Idées déco de salles à manger avec un sol en brique et moquette
Trier par :
Budget
Trier par:Populaires du jour
61 - 80 sur 6 296 photos
1 sur 3
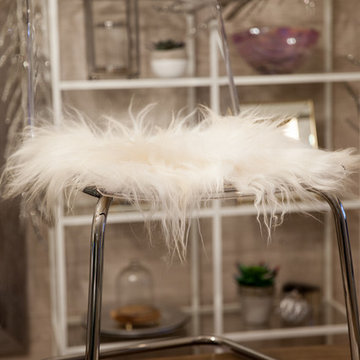
Elle M Photography
Cette image montre une salle à manger ouverte sur le salon bohème de taille moyenne avec un mur beige et moquette.
Cette image montre une salle à manger ouverte sur le salon bohème de taille moyenne avec un mur beige et moquette.
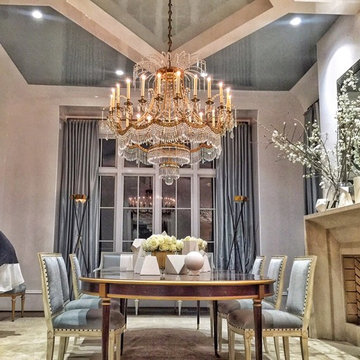
High Gloss Fine Paints of Europe Lacquered walls and ceiling, application by Struttura. 2016 Southeastern Designers Showhouse. Dining Room interior design by Suzanne Kasler Interiors, Atlanta GA.
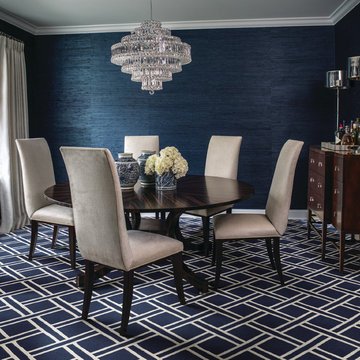
Idée de décoration pour une salle à manger tradition fermée et de taille moyenne avec un mur bleu, moquette, aucune cheminée, un sol bleu et éclairage.
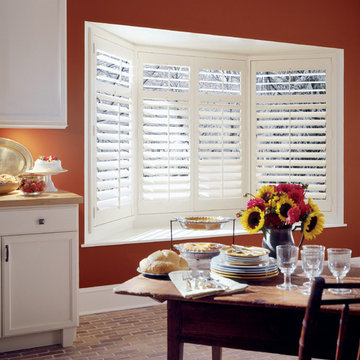
Photo by Hunter Douglas
Idées déco pour une salle à manger ouverte sur la cuisine classique de taille moyenne avec un mur rouge, un sol en brique et aucune cheminée.
Idées déco pour une salle à manger ouverte sur la cuisine classique de taille moyenne avec un mur rouge, un sol en brique et aucune cheminée.
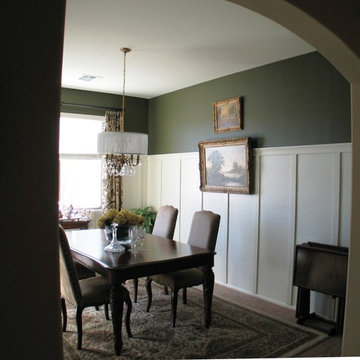
I love the look of board and batten walls but can't afford the full treatment right now. I scoured pictures on the web and found that some people are doing a faux treatment and it turns out pretty effective. So without hesitation...I decided to jump in. I first painted the top portion a dark green (at first I thought...wow that's really dark. But I love the color now). I installed molding horizontally about 5-1/2' from the floor. I next (with the help of the hubby) ripped a 4' x 8' piece of mdf into 3" strips. I then applied them to the wall with construction adhesive and brad nails. I then caulked and painted everything cottage white semi-gloss to match the existing molding throughout the house. Made new curtains, brought the furniture back in. I think it turned out pretty good!
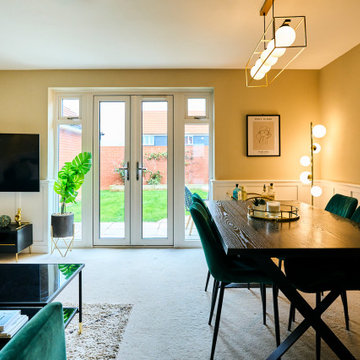
This living-dining room perfectly mixes the personalities of the two homeowners. The emerald green sofa and panelling give a traditional feel while the other homeowner loves the more modern elements such as the artwork, shelving and mounted TV making the layout work so they can watch TV from the dining table or the sofa with ease.

A Nash terraced house in Regent's Park, London. Interior design by Gaye Gardner. Photography by Adam Butler
Exemple d'une grande salle à manger victorienne avec un mur bleu, moquette, une cheminée standard, un manteau de cheminée en pierre et un sol violet.
Exemple d'une grande salle à manger victorienne avec un mur bleu, moquette, une cheminée standard, un manteau de cheminée en pierre et un sol violet.
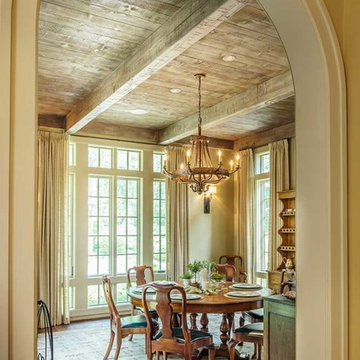
With architectural influences from the desert southwest, this new home is located on an unusually shaped site that’s surrounded by other residences. The project was designed to create a private, compound feeling to allow the home to tuck into the surrounding vegetation. As the new landscaping matures, the home will gradually become almost invisible–a hidden retreat in a densely populated area. After evaluating other cladding options to Integrity Ultrex fiberglass for the 37 windows, the choice became obvious. Integrity came out ahead when comparing performance, cost and timelines along with aesthetic considerations. Integrity’s desirable exterior color and availability of a wide variety of shapes, styles and configurations made the choice a simple one.
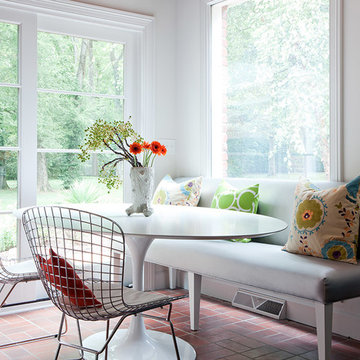
Exemple d'une petite salle à manger éclectique avec un mur beige et un sol en brique.
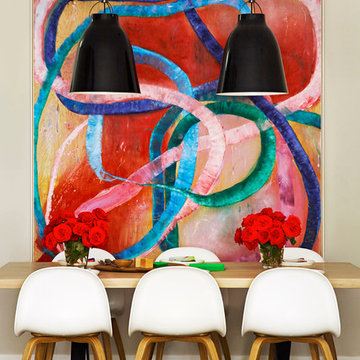
Scott Hawkins
Cette image montre une salle à manger design de taille moyenne avec moquette et un mur beige.
Cette image montre une salle à manger design de taille moyenne avec moquette et un mur beige.
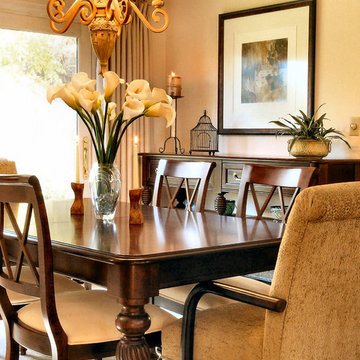
The formal dining room features a beautiful original watercolor and unique chandelier. The richly detailed walnut dining table and buffet are accented by wood framed side chairs and upholstered arm chairs.
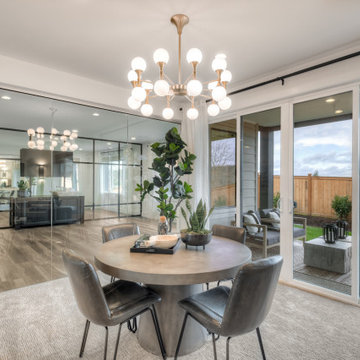
Cette photo montre une salle à manger tendance de taille moyenne avec un mur blanc, moquette et un sol gris.

Exemple d'une salle à manger bord de mer avec une banquette d'angle, un mur blanc, un sol en brique, un sol rouge, un plafond en lambris de bois, un plafond voûté et du lambris de bois.
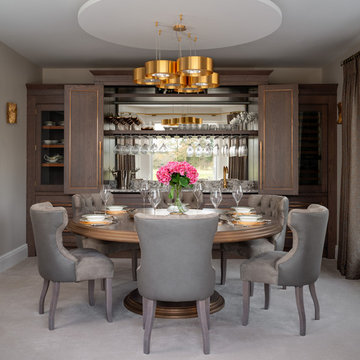
Inspiration pour une salle à manger traditionnelle de taille moyenne avec un mur gris, moquette, aucune cheminée et un sol gris.
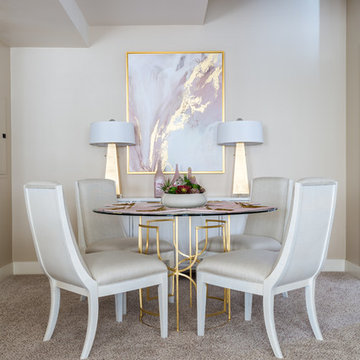
Inspiration pour une petite salle à manger design avec un mur beige, moquette, aucune cheminée, un sol beige et éclairage.
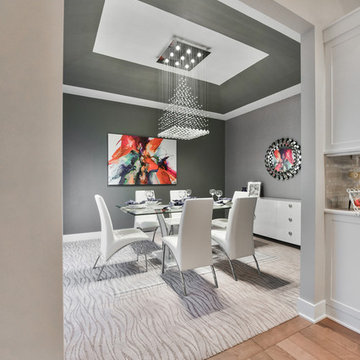
Réalisation d'une salle à manger tradition fermée et de taille moyenne avec un mur gris, moquette, aucune cheminée et un sol gris.
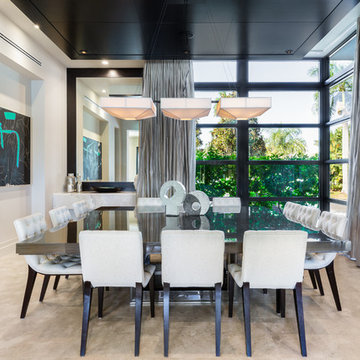
Aménagement d'une rideau de salle à manger classique avec un mur beige, moquette, aucune cheminée et un sol beige.
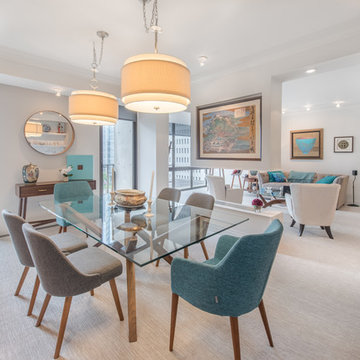
Rick Moll
Inspiration pour une salle à manger ouverte sur le salon design avec un mur blanc, moquette, un sol beige et éclairage.
Inspiration pour une salle à manger ouverte sur le salon design avec un mur blanc, moquette, un sol beige et éclairage.
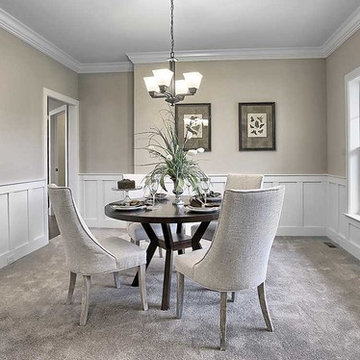
This 1-story home with welcoming front porch features an open space concept and designer details throughout. Beautiful hardwood flooring in the foyer flows to the great room, kitchen, and breakfast area. The study to the front of the home is accented by a cathedral ceiling and transom windows for additional sunlight. Adjacent to the study is an elegant dining room complete with craftsman style wainscoting and chair rail. The open kitchen features attractive cabinetry with crown molding, granite countertops, subway tile backsplash, a large island with breakfast bar counter, and slate finish appliances. The sunny breakfast area provides sliding glass door access to deck and backyard. The spacious great room is warmed by a gas fireplace complete with stone surround and colonial style trim detail that extends to the ceiling. The owner’s suite includes a private bathroom with 5’ tile shower, a custom double bowl vanity complete with center bench, and an expansive closet.
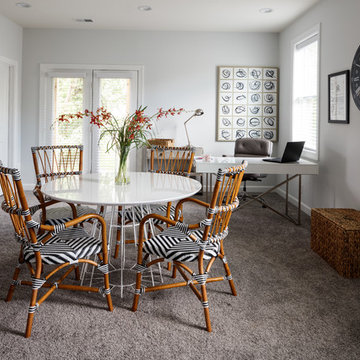
This terrace level rec room is a flexible space that can be used for kids' playroom, home office, hobby room. The connected full bath makes it perfect for guest quarters or a teen suite or mother-in-law apartment! Carpet is Portico Easy Street Fedora Grey. Wall color is Sherwin Williams Paint #7063 ‘Nebulous White’.
Idées déco de salles à manger avec un sol en brique et moquette
4