Idées déco de salles à manger avec un sol en brique et tomettes au sol
Trier par :
Budget
Trier par:Populaires du jour
121 - 140 sur 1 689 photos
1 sur 3
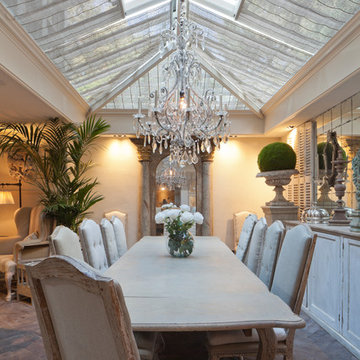
Traditional design with a modern twist, this ingenious layout links a light-filled multi-functional basement room with an upper orangery. Folding doors to the lower rooms open onto sunken courtyards. The lower room and rooflights link to the main conservatory via a spiral staircase.
Vale Paint Colour- Exterior : Carbon, Interior : Portland
Size- 4.1m x 5.9m (Ground Floor), 11m x 7.5m (Basement Level)
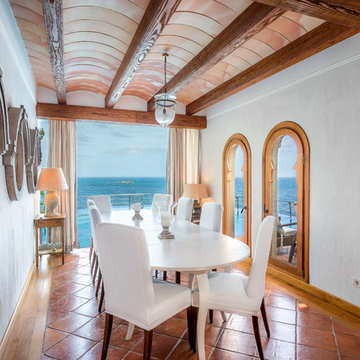
First Mallorca, Ca S`amitger, Mallorca invest
Cette image montre une rideau de salle à manger marine fermée et de taille moyenne avec un mur blanc, aucune cheminée, tomettes au sol et éclairage.
Cette image montre une rideau de salle à manger marine fermée et de taille moyenne avec un mur blanc, aucune cheminée, tomettes au sol et éclairage.
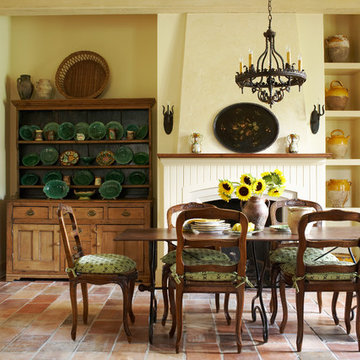
© Jeff Herr Photography
Inspiration pour une salle à manger traditionnelle avec un mur beige, une cheminée standard et tomettes au sol.
Inspiration pour une salle à manger traditionnelle avec un mur beige, une cheminée standard et tomettes au sol.
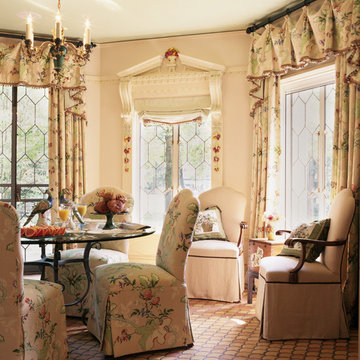
Photography Courtesy of Jason Jung
Idée de décoration pour une rideau de salle à manger avec tomettes au sol et un mur rose.
Idée de décoration pour une rideau de salle à manger avec tomettes au sol et un mur rose.
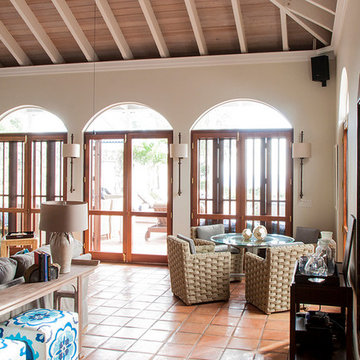
Toni Deis Photography
Cette image montre une salle à manger ouverte sur le salon ethnique avec éclairage, un mur blanc, tomettes au sol, un plafond voûté et un sol orange.
Cette image montre une salle à manger ouverte sur le salon ethnique avec éclairage, un mur blanc, tomettes au sol, un plafond voûté et un sol orange.
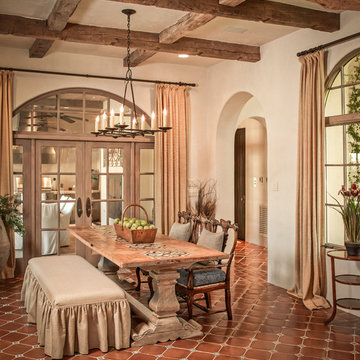
Photographer: Steve Chenn
Aménagement d'une salle à manger méditerranéenne avec tomettes au sol.
Aménagement d'une salle à manger méditerranéenne avec tomettes au sol.
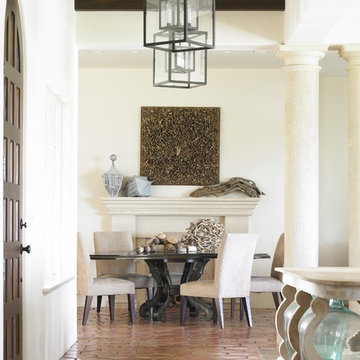
Photo Credit - Emily Followill
Cette image montre une salle à manger marine avec un mur blanc et tomettes au sol.
Cette image montre une salle à manger marine avec un mur blanc et tomettes au sol.
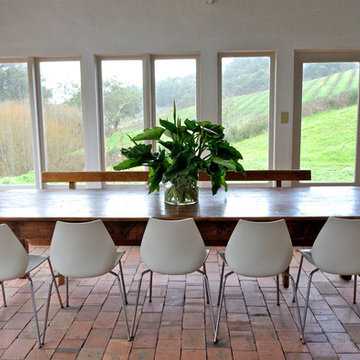
Photo: Jeni Lee © 2013 Houzz
Réalisation d'une salle à manger champêtre avec un sol en brique.
Réalisation d'une salle à manger champêtre avec un sol en brique.
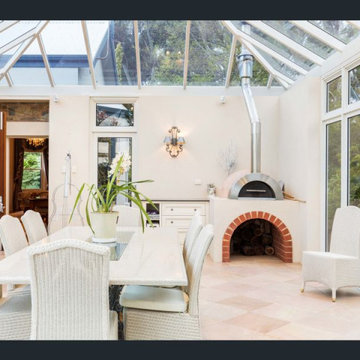
The Conservatory room is sun-filled year round and is a perfect entertaining space. Outdoor furniture and fabrics in classic style and colours create a relaxed atmosphere. the woodfired oven is a hand for a quick pizza or a roast dinner.
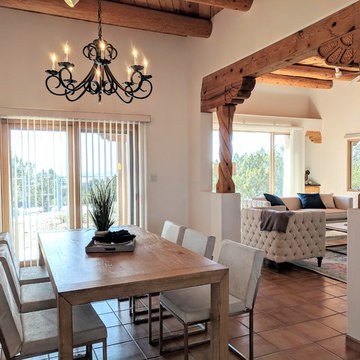
Elisa Macomber
Exemple d'une salle à manger sud-ouest américain fermée et de taille moyenne avec un mur blanc, tomettes au sol, aucune cheminée et un sol orange.
Exemple d'une salle à manger sud-ouest américain fermée et de taille moyenne avec un mur blanc, tomettes au sol, aucune cheminée et un sol orange.
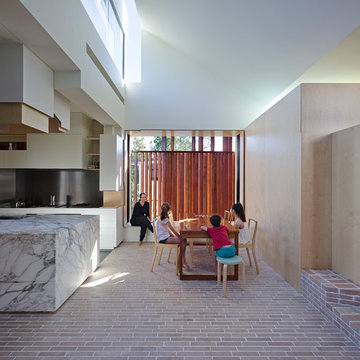
The elegant brick flooring uses the same bricks as the walling, Bowral Bricks in Simmental Silver, laid on edge.
Featured Product: Bowral Bricks 50mm Dry Pressed Clay Bricks in 'Simmental Silver'
Location: Highgate Hill QLD
Owners: Jayson and Melissa Blight
Architect: Cox Rayner Architects in collaboration with Twofold Studio
Structural engineer: Westera partners
Builder: Frame Projects
Bricklayer: Elvis & Rose
Photographer: Christopher Frederick Jones (Elvis & Rose photo by Alex Chomicz)

Idée de décoration pour une salle à manger champêtre fermée et de taille moyenne avec un sol en brique et un mur en parement de brique.
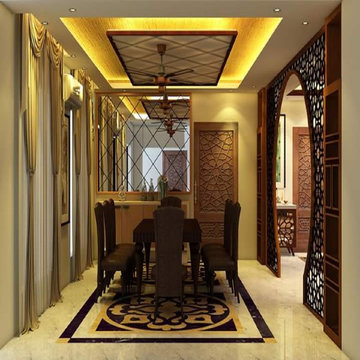
Firstly, I believe having a place that cultivates creativity, fosters synergy, promotes teamwork, and inspires all folks that reside in it. One of these dynamic office interior paintings surroundings may be the important thing to attain and even surpassing, your employer’s targets. So, we are a reliable and modern workplace interior design organization in Bangladesh that will comprehend your aspiration to attain corporation dynamics.
Cubic interior design Bd Having a properly-designed workplace brings out the exceptional on your human beings, as it caters to all their personal and expert wishes. Their abilities become completely realized, which means that maximum productiveness on your enterprise. So, it’s well worth considering workplace area protection for the betterment of the organization’s environment.
At Cubic interior design, we understand the above matters absolutely, layout and build workplace space interior design and renovation in Bangladesh. Office interior design & maintenance offerings were our specializations for years, even more, we’re confident to ensure the excellent feasible service for you.
Sooner or later, Our space making plans experts create revolutionary & inspiring trading office indoor layout in Bangladesh, we’re proud of our capability to help clients from initial indoors layout formation via whole commercial office interior design in Dhaka and throughout Bangladesh.
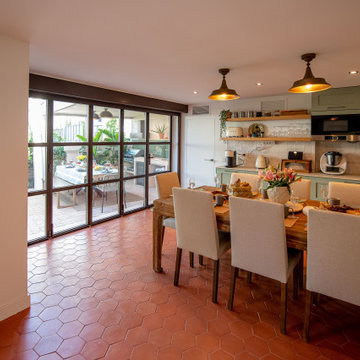
Réalisation d'une grande salle à manger ouverte sur la cuisine minimaliste avec un mur blanc et tomettes au sol.
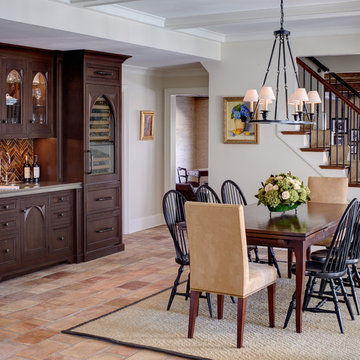
The family often entertains large parties and also needed space for their family of seven to gather. This eating area is open to the kitchen as well as the family room allowing great traffic flow throughout the home. Custom gothic-inspired cabinet doors on the bar cabinetry make a statement within the space.
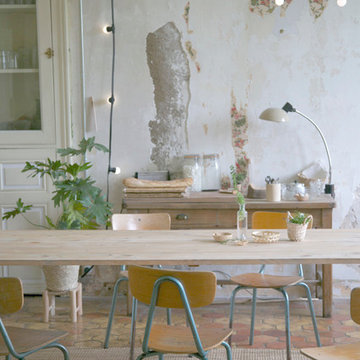
Isabelle Dubois-Dumée
Cette image montre une salle à manger ouverte sur le salon style shabby chic de taille moyenne avec un mur multicolore, tomettes au sol et éclairage.
Cette image montre une salle à manger ouverte sur le salon style shabby chic de taille moyenne avec un mur multicolore, tomettes au sol et éclairage.
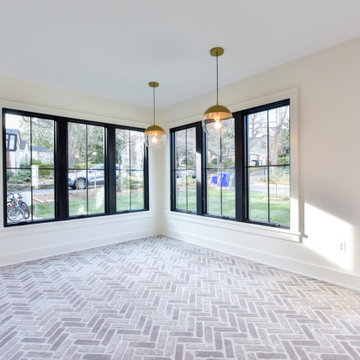
Arlington Cape Cod completely gutted, renovated, and added on to.
Cette image montre une salle à manger design de taille moyenne avec une banquette d'angle, un sol en brique et un sol beige.
Cette image montre une salle à manger design de taille moyenne avec une banquette d'angle, un sol en brique et un sol beige.
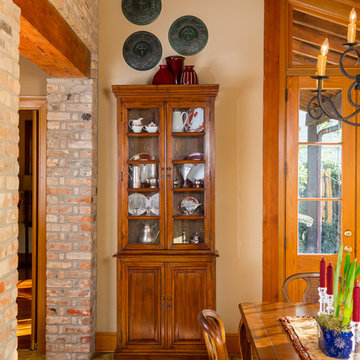
Photography by Will Crocker. A small china cabinet I found fit perfectly on the only wall.
Idée de décoration pour une salle à manger ouverte sur la cuisine tradition de taille moyenne avec un mur jaune, un sol en brique et un sol multicolore.
Idée de décoration pour une salle à manger ouverte sur la cuisine tradition de taille moyenne avec un mur jaune, un sol en brique et un sol multicolore.
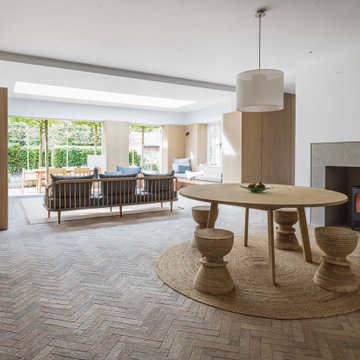
Idées déco pour une salle à manger contemporaine avec un mur blanc, un sol en brique, un poêle à bois et un sol marron.
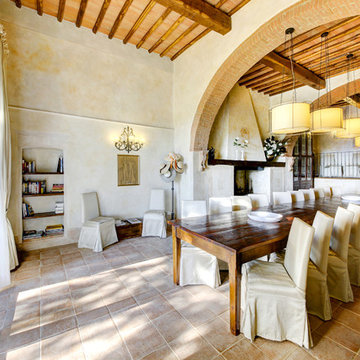
Réalisation d'une grande salle à manger champêtre fermée avec un mur beige, tomettes au sol, une cheminée standard et un sol marron.
Idées déco de salles à manger avec un sol en brique et tomettes au sol
7