Idées déco de salles à manger avec un sol en calcaire et une cheminée standard
Trier par :
Budget
Trier par:Populaires du jour
41 - 60 sur 163 photos
1 sur 3
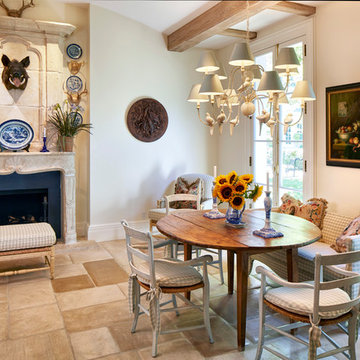
Idée de décoration pour une salle à manger tradition avec un mur beige, un sol en calcaire, une cheminée standard et un manteau de cheminée en pierre.
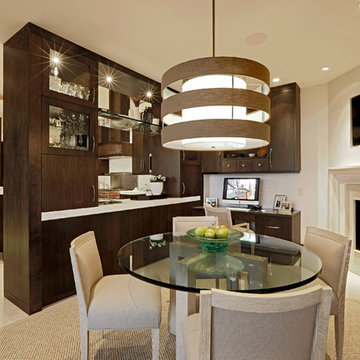
Kitchen dining with cast stone fireplace surround.
Cette image montre une salle à manger ouverte sur la cuisine traditionnelle de taille moyenne avec un mur beige, un sol en calcaire, une cheminée standard et un manteau de cheminée en pierre.
Cette image montre une salle à manger ouverte sur la cuisine traditionnelle de taille moyenne avec un mur beige, un sol en calcaire, une cheminée standard et un manteau de cheminée en pierre.
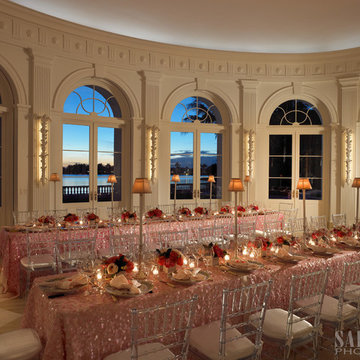
Idées déco pour une salle à manger méditerranéenne fermée et de taille moyenne avec un mur beige, un sol en calcaire, un sol beige, une cheminée standard et un manteau de cheminée en plâtre.
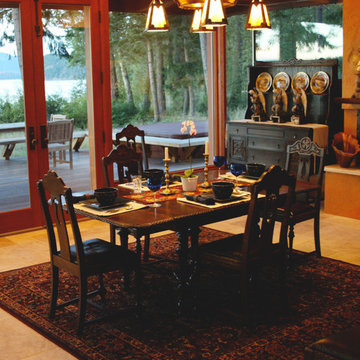
Dining Room with view to Shaw Island.
Cette photo montre une grande salle à manger asiatique avec un sol en calcaire, une cheminée standard et un manteau de cheminée en métal.
Cette photo montre une grande salle à manger asiatique avec un sol en calcaire, une cheminée standard et un manteau de cheminée en métal.
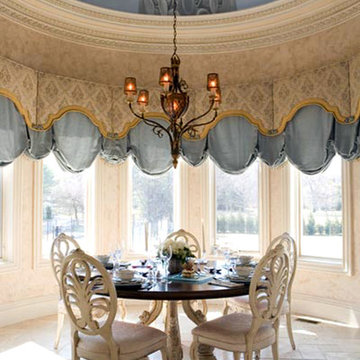
Gordon Beall
Réalisation d'une grande salle à manger ouverte sur la cuisine tradition avec un mur bleu, un sol en calcaire et une cheminée standard.
Réalisation d'une grande salle à manger ouverte sur la cuisine tradition avec un mur bleu, un sol en calcaire et une cheminée standard.
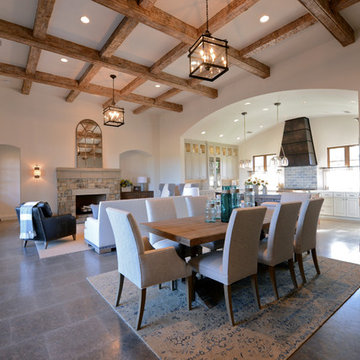
Big Ideas Creations
Cette photo montre une très grande salle à manger chic avec un mur blanc, un sol en calcaire, une cheminée standard et un manteau de cheminée en pierre.
Cette photo montre une très grande salle à manger chic avec un mur blanc, un sol en calcaire, une cheminée standard et un manteau de cheminée en pierre.
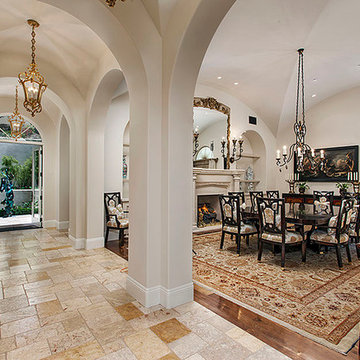
After the remodel!
Réalisation d'une grande salle à manger ouverte sur le salon méditerranéenne avec un mur beige, un sol en calcaire, une cheminée standard et un manteau de cheminée en pierre.
Réalisation d'une grande salle à manger ouverte sur le salon méditerranéenne avec un mur beige, un sol en calcaire, une cheminée standard et un manteau de cheminée en pierre.
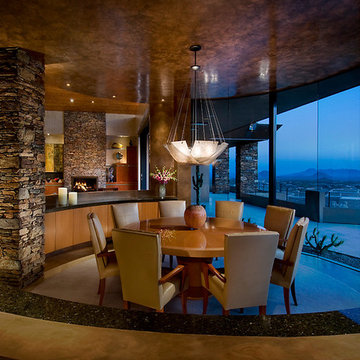
Designed by architect Bing Hu, this modern open-plan home has sweeping views of Desert Mountain from every room. The high ceilings, large windows and pocketing doors create an airy feeling and the patios are an extension of the indoor spaces. The warm tones of the limestone floors and wood ceilings are enhanced by the soft colors in the Donghia furniture. The walls are hand-trowelled venetian plaster or stacked stone. Wool and silk area rugs by Scott Group.
Project designed by Susie Hersker’s Scottsdale interior design firm Design Directives. Design Directives is active in Phoenix, Paradise Valley, Cave Creek, Carefree, Sedona, and beyond.
For more about Design Directives, click here: https://susanherskerasid.com/
To learn more about this project, click here: https://susanherskerasid.com/modern-desert-classic-home/
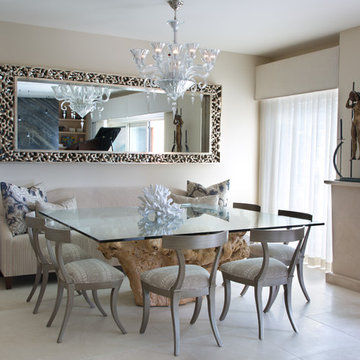
Emily Minton Redfield
Inspiration pour une petite salle à manger ouverte sur le salon design avec un mur blanc, un sol en calcaire, une cheminée standard et un manteau de cheminée en pierre.
Inspiration pour une petite salle à manger ouverte sur le salon design avec un mur blanc, un sol en calcaire, une cheminée standard et un manteau de cheminée en pierre.
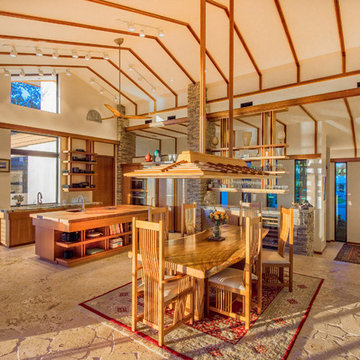
This is a home that was designed around the property. With views in every direction from the master suite and almost everywhere else in the home. The home was designed by local architect Randy Sample and the interior architecture was designed by Maurice Jennings Architecture, a disciple of E. Fay Jones. New Construction of a 4,400 sf custom home in the Southbay Neighborhood of Osprey, FL, just south of Sarasota.
Photo - Ricky Perrone
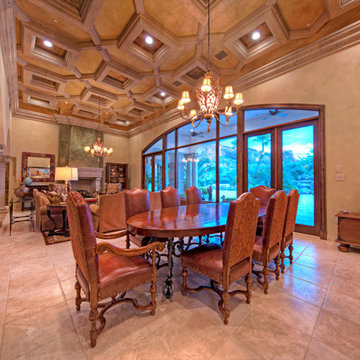
Stephen Shefrin
Cette photo montre une très grande salle à manger ouverte sur le salon méditerranéenne avec un mur beige, une cheminée standard, un manteau de cheminée en pierre et un sol en calcaire.
Cette photo montre une très grande salle à manger ouverte sur le salon méditerranéenne avec un mur beige, une cheminée standard, un manteau de cheminée en pierre et un sol en calcaire.
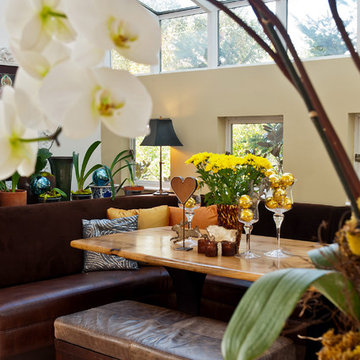
Dining Room Banquette
Wow. The built-in banquette makes it the magnet gathering place every day and with company. Indoor outdoor velvet and faux leather lasts practically forever even with heavy use. The Tibetan scroll painting uses a Baroque style mirror frame – an eclectic yet perfect marriage. Tortoise vases, seasonal flowers and pillow complete the picture. Please come sit.
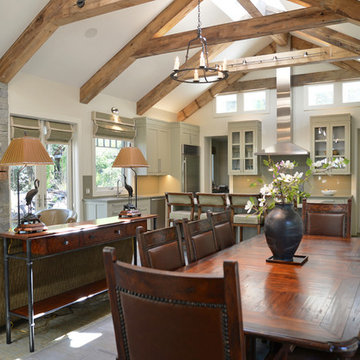
Cette photo montre une grande salle à manger ouverte sur le salon chic avec un mur beige, un sol en calcaire, une cheminée standard, un manteau de cheminée en pierre et un sol beige.
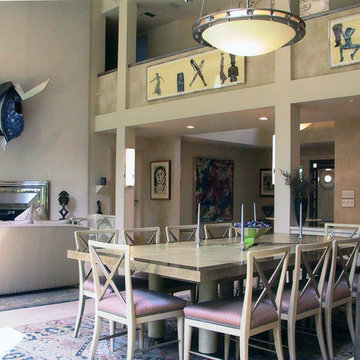
Inspiration pour une très grande salle à manger rustique avec un mur beige, un sol en calcaire, une cheminée standard et un manteau de cheminée en métal.
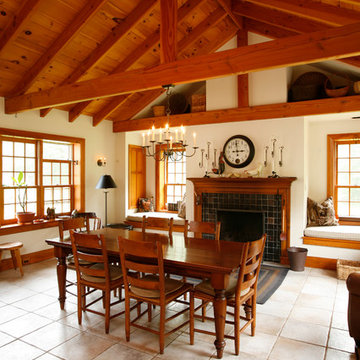
Kitchen and dining room addition to an historic farmhouse in Bucks County PA., featuring exposed beams, shaker style cabinetry in natural cherry, soapstone counter tops, mercer tile, hammered copper range hood and sink.
Design/build by Trueblood.
[Photo: Tom Grimes]
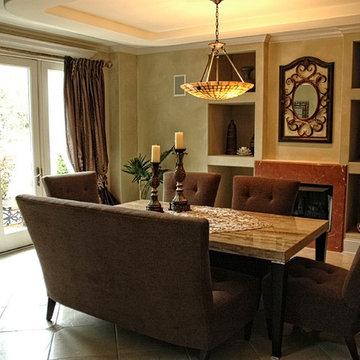
Donataszadeikis.com
Aménagement d'une salle à manger ouverte sur la cuisine classique avec un mur beige, un sol en calcaire, une cheminée standard et un manteau de cheminée en pierre.
Aménagement d'une salle à manger ouverte sur la cuisine classique avec un mur beige, un sol en calcaire, une cheminée standard et un manteau de cheminée en pierre.
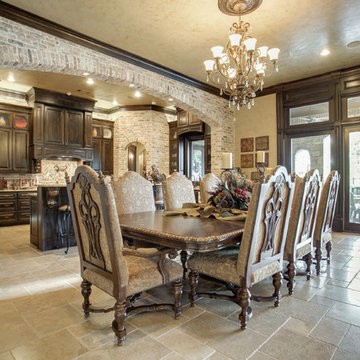
Love the interior brick our customers picked!
Exemple d'une grande salle à manger ouverte sur le salon chic avec un mur beige, un sol en calcaire, une cheminée standard, un manteau de cheminée en pierre et un sol beige.
Exemple d'une grande salle à manger ouverte sur le salon chic avec un mur beige, un sol en calcaire, une cheminée standard, un manteau de cheminée en pierre et un sol beige.
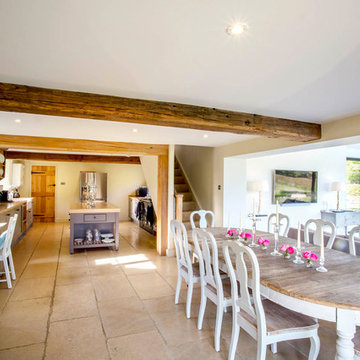
Cette photo montre une grande salle à manger ouverte sur le salon nature avec un mur blanc, un sol en calcaire, une cheminée standard et un manteau de cheminée en pierre.
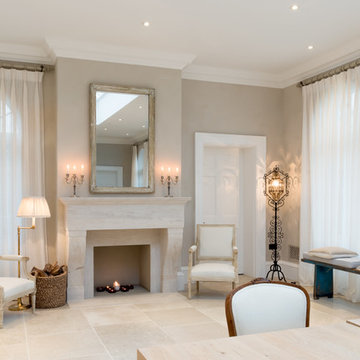
Our customer was looking for a pair of classical fireplaces with a contemporary twist that would compliment their Orangery being built out in the garden. We achieved this by discussing different designs with both the architect and interior designer and selecting to make an old French "Manoir" style fireplace design with a warm beige limestone, and instead of leaving it honed we giving it a strong polish.
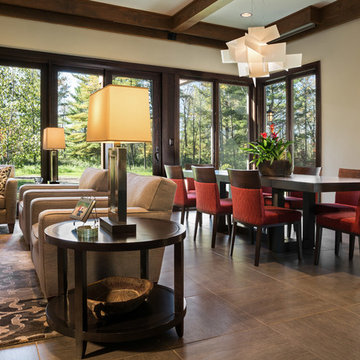
Builder: www.mooredesigns.com
Photo: Edmunds Studios
Idée de décoration pour une très grande salle à manger ouverte sur le salon tradition avec un mur beige, un sol en calcaire, une cheminée standard et un manteau de cheminée en pierre.
Idée de décoration pour une très grande salle à manger ouverte sur le salon tradition avec un mur beige, un sol en calcaire, une cheminée standard et un manteau de cheminée en pierre.
Idées déco de salles à manger avec un sol en calcaire et une cheminée standard
3