Idées déco de salles à manger avec un sol en calcaire
Trier par :
Budget
Trier par:Populaires du jour
61 - 80 sur 572 photos
1 sur 3
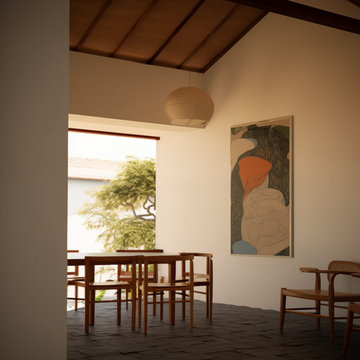
Cette image montre une grande salle à manger minimaliste avec une banquette d'angle, un mur blanc, un sol en calcaire, un sol noir, un plafond en bois et éclairage.
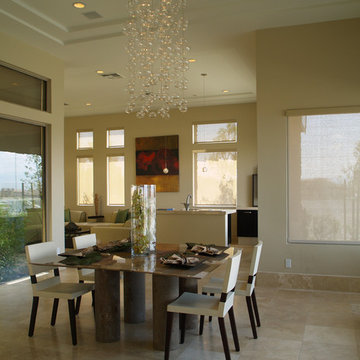
Cette photo montre une grande salle à manger ouverte sur le salon tendance avec un mur beige, un sol en calcaire, aucune cheminée et un sol beige.

Photo by Chris Snook
Cette image montre une grande salle à manger traditionnelle avec un mur gris, un sol en calcaire, un poêle à bois, un manteau de cheminée en plâtre, un sol beige, un plafond à caissons et un mur en parement de brique.
Cette image montre une grande salle à manger traditionnelle avec un mur gris, un sol en calcaire, un poêle à bois, un manteau de cheminée en plâtre, un sol beige, un plafond à caissons et un mur en parement de brique.
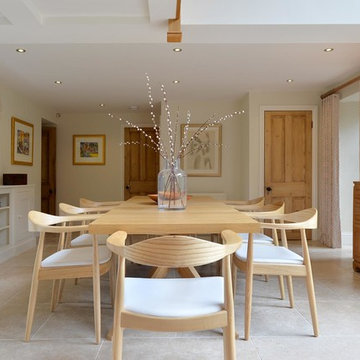
It's difficult to imagine that this beautiful light-filled space was once a dark and draughty old barn with a leaking roof! Adjoining a Georgian farmhouse, the barn has been completely renovated and knocked through to the main house to create a large open plan family area with mezzanine level. Zoned into living and dining areas, the barn incorporates bi-folding doors on two elevations opening the space up completely to both front and rear gardens. Egyptian limestone flooring has been used for the whole downstairs area, whilst a neutral carpet has been used for the stairs and mezzanine level.
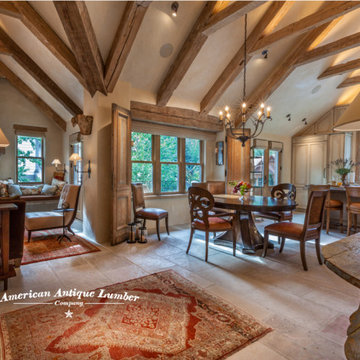
Reclaimed hand hewn timbers
Exemple d'une grande salle à manger ouverte sur la cuisine nature avec un mur beige, un sol en calcaire et un sol beige.
Exemple d'une grande salle à manger ouverte sur la cuisine nature avec un mur beige, un sol en calcaire et un sol beige.
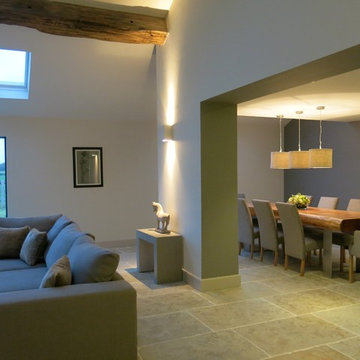
The beautiful Dining Area in one of our Award Winning Barn Renovations. The fabulous Monterey Cypress, Macrocarpa wood which we sourced through our specialist wood supplier allowed us to create this fabulous 8ft x 3ft Dining Table with Brushed Stainless Steel Legs. The Dining Chairs were made and covered for us in a beautiful soft grey fabric by our furniture designers. Accenting walls were painted in the lovely new Farrow & Ball colour 'Moles Breath' and Felt shades in a lovely 'Oatmeal' colour with cotton diffusers were hung on brushed Nickel Pendant Lights. A lovely Dining area in the beautiful Open Plan Living Space for our happy Clients to entertain in and enjoy.
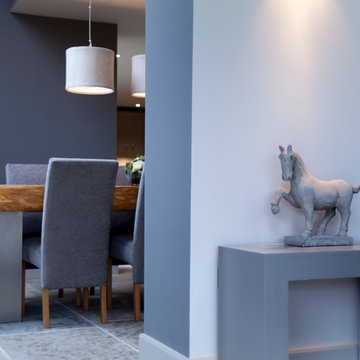
The beautiful Dining Area in one of our Award Winning Barn Renovations. The fabulous Monterey Cypress, Macrocarpa wood which we sourced through our specialist wood supplier allowed us to create this fabulous 8ft x 3ft Dining Table with Brushed Stainless Steel Legs. The Dining Chairs were made and covered for us in a beautiful soft grey fabric by our furniture designers. Accenting walls were painted in the lovely new Farrow & Ball colour 'Moles Breath' and Felt shades in a lovely 'Oatmeal' colour with cotton diffusers were hung on brushed Nickel Pendant Lights. A lovely Dining area in the beautiful Open Plan Living Space for our happy Clients to entertain in and enjoy.
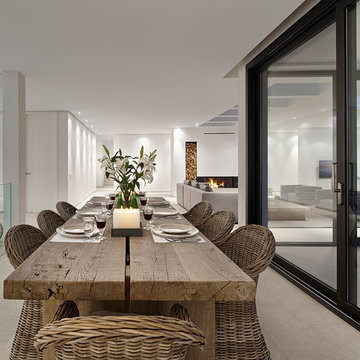
Idée de décoration pour une salle à manger ouverte sur le salon design de taille moyenne avec un mur blanc et un sol en calcaire.
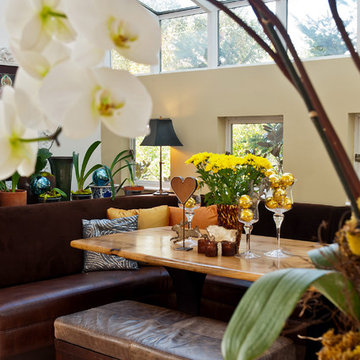
Dining Room Banquette
Wow. The built-in banquette makes it the magnet gathering place every day and with company. Indoor outdoor velvet and faux leather lasts practically forever even with heavy use. The Tibetan scroll painting uses a Baroque style mirror frame – an eclectic yet perfect marriage. Tortoise vases, seasonal flowers and pillow complete the picture. Please come sit.
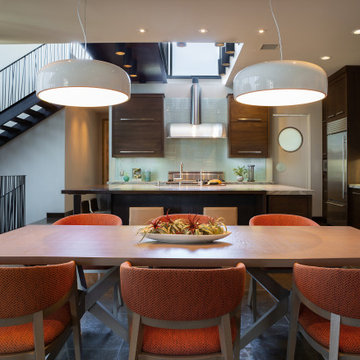
Réalisation d'une salle à manger ouverte sur la cuisine vintage de taille moyenne avec un mur gris, un sol en calcaire, une cheminée standard, un manteau de cheminée en métal et un sol gris.
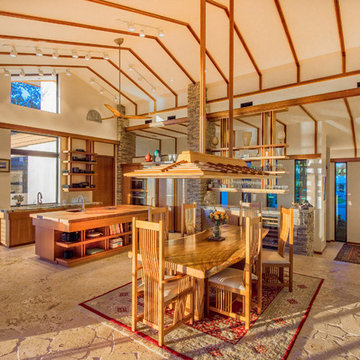
This is a home that was designed around the property. With views in every direction from the master suite and almost everywhere else in the home. The home was designed by local architect Randy Sample and the interior architecture was designed by Maurice Jennings Architecture, a disciple of E. Fay Jones. New Construction of a 4,400 sf custom home in the Southbay Neighborhood of Osprey, FL, just south of Sarasota.
Photo - Ricky Perrone
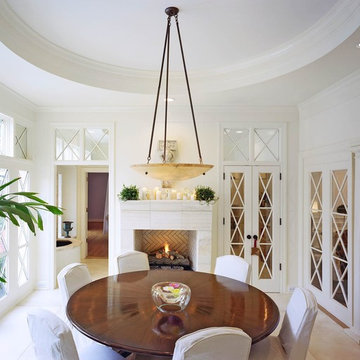
Idées déco pour une salle à manger classique fermée et de taille moyenne avec un mur blanc, un sol en calcaire, une cheminée standard, un manteau de cheminée en carrelage et un sol beige.
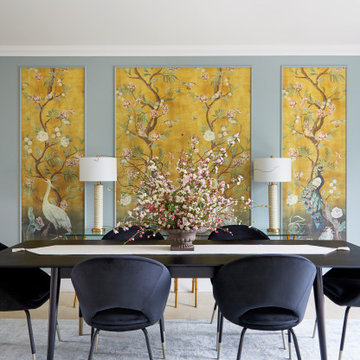
Inspiration pour une grande salle à manger asiatique fermée avec un sol en calcaire et du lambris.
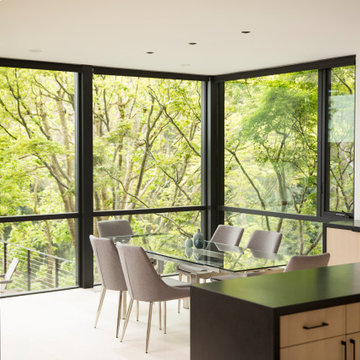
Dining room is up in the trees, the neutral palette compliments the greenery. Black window trim, white floors and light wood cabinets complete the composition.

Idées déco pour une grande salle à manger ouverte sur le salon classique avec un sol en calcaire, un sol gris et poutres apparentes.
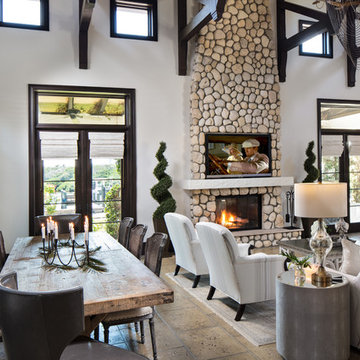
Native House Photography
Cette image montre une grande salle à manger traditionnelle avec un mur blanc, un sol en calcaire, une cheminée standard, un manteau de cheminée en pierre et un sol beige.
Cette image montre une grande salle à manger traditionnelle avec un mur blanc, un sol en calcaire, une cheminée standard, un manteau de cheminée en pierre et un sol beige.
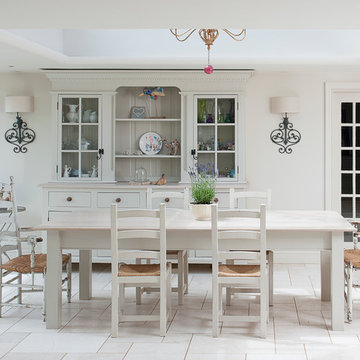
The client's dresser and existing table and chairs were repainted to suit the kitchen scheme. Paint colours - Farrow & Ball Shaded White. Kitchen cabinets are in Farrow & Ball Bone.
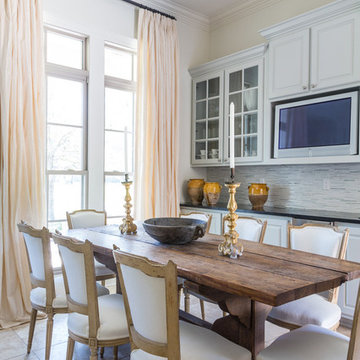
Cette image montre une salle à manger traditionnelle fermée et de taille moyenne avec un mur beige, un sol en calcaire, aucune cheminée et un sol beige.
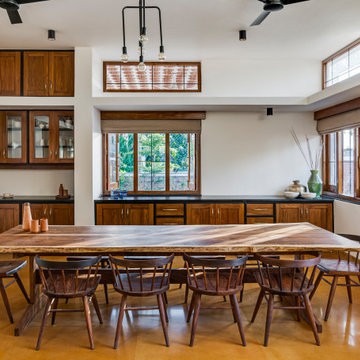
#thevrindavanproject
ranjeet.mukherjee@gmail.com thevrindavanproject@gmail.com
https://www.facebook.com/The.Vrindavan.Project
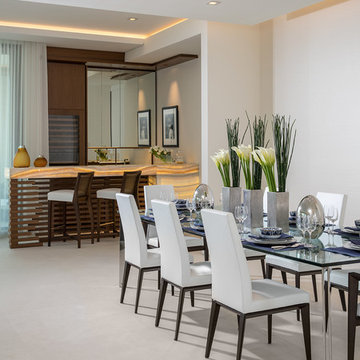
Craig Denis
Idée de décoration pour une grande salle à manger ouverte sur le salon marine avec un mur blanc, un sol en calcaire et un sol beige.
Idée de décoration pour une grande salle à manger ouverte sur le salon marine avec un mur blanc, un sol en calcaire et un sol beige.
Idées déco de salles à manger avec un sol en calcaire
4