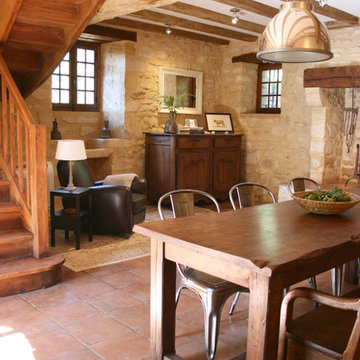Idées déco de salles à manger avec un sol en travertin et tomettes au sol
Trier par :
Budget
Trier par:Populaires du jour
1 - 20 sur 3 814 photos
1 sur 3
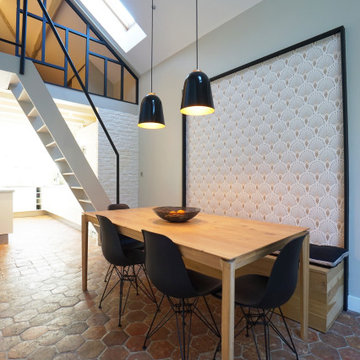
Peinture
Réalisation de mobilier sur mesure
Pose de papiers-peints
Modifications de plomberie et d'électricité
Réalisation d'une salle à manger tradition de taille moyenne et fermée avec tomettes au sol, un mur beige et aucune cheminée.
Réalisation d'une salle à manger tradition de taille moyenne et fermée avec tomettes au sol, un mur beige et aucune cheminée.
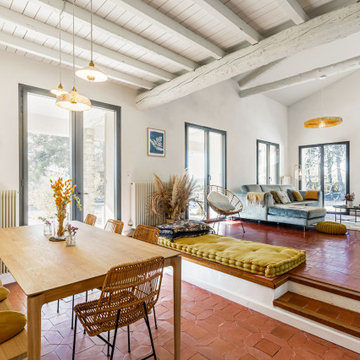
Projet de rénovation d'une maison de 180m² des années 60, qui n’avait subi aucun travaux depuis.
Une grosse rénovation a été menée, avec notamment la réfection de toiture et l'isolation.
La rénovation de toutes les salles de bains a été faite.
Une cuisine ouverte a été créée, et les deux petites chambres ont été réunies afin de former la chambre parentale actuelle.
Le grenier a été transformé en une salle de bain.
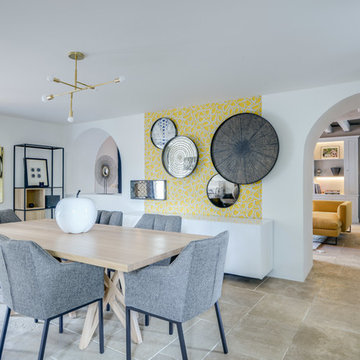
L'espace Salle à manger convivial et confortable marie le bois et le métal. Un pan de mur en papier peint jaune annonce le ton pour le séjour. Un choix de plateaux XXL éclectiques, placés au mur proposant un décor en relief fort. Leur formes permet de rompre avec les lignes graphiques et anguleuses en s'accordant avec les ouvertures existantes. Un jeu de miroirs reflète la lumière et illumine l'ensemble.
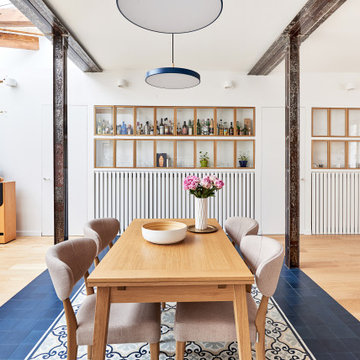
Réalisation d'une grande salle à manger ouverte sur le salon design avec un mur blanc, tomettes au sol, aucune cheminée et un sol bleu.
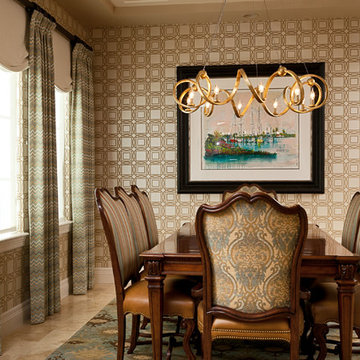
"Transitional" -- what exactly does this term mean? Especially, when describing interior design. Transitional style design, usually means that you have characteristics of both modern and traditional in your space. You kind of fall in that even middle ground between both styles.
For this dining room, our client was just that. However, she wasn't aware of it. She was trying to pair multiple traditional elements together, but it left her feeling unhappy. The space was feeling dark, filled with heavy furniture and nothing was popping or even uplifting. She knew she liked to mix patterns and textures, but was also unsure of how to achieve that.
As I looked around her home, I realized that their art collection definitely leaned more on the modern and colorful side of the spectrum. This was a big indicator to me, she wasn't fully traditional at all, she was more transitional! That was my que, and we got to work and this is the result.
Native House Photography
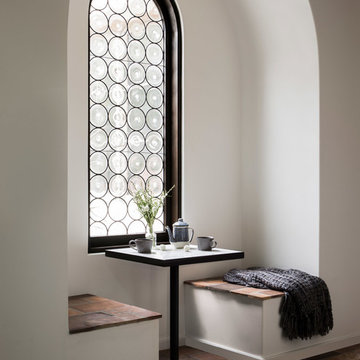
Clear stained glass arched window seating with a slate banquet.
Exemple d'une petite salle à manger méditerranéenne avec tomettes au sol, un sol marron, un mur blanc et aucune cheminée.
Exemple d'une petite salle à manger méditerranéenne avec tomettes au sol, un sol marron, un mur blanc et aucune cheminée.
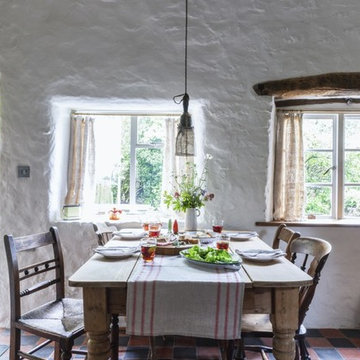
Idées déco pour une salle à manger campagne avec un mur blanc, tomettes au sol et un sol multicolore.
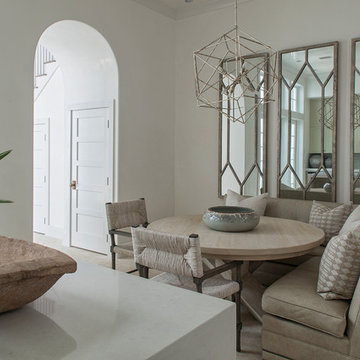
Cette image montre une salle à manger ouverte sur la cuisine traditionnelle de taille moyenne avec un mur blanc, un sol beige, un sol en travertin et aucune cheminée.
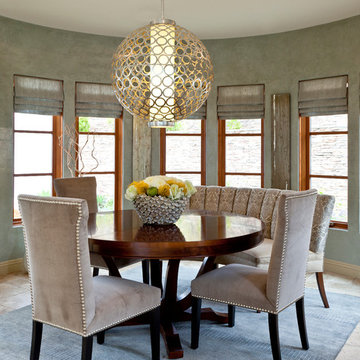
Mark Lohman Photography
Cette photo montre une salle à manger chic de taille moyenne avec un mur vert, un sol en travertin et aucune cheminée.
Cette photo montre une salle à manger chic de taille moyenne avec un mur vert, un sol en travertin et aucune cheminée.
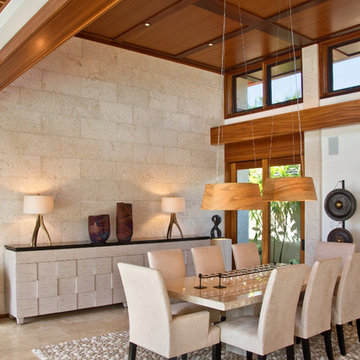
Coral veneer walls and wood panel ceiling define dining room.
Hal Lum
Cette photo montre une salle à manger tendance fermée et de taille moyenne avec un mur blanc, un sol en travertin et un sol beige.
Cette photo montre une salle à manger tendance fermée et de taille moyenne avec un mur blanc, un sol en travertin et un sol beige.
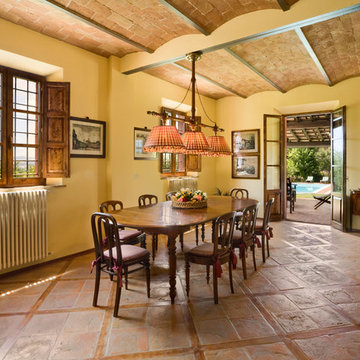
Aménagement d'une salle à manger campagne avec un mur jaune, tomettes au sol et un sol marron.
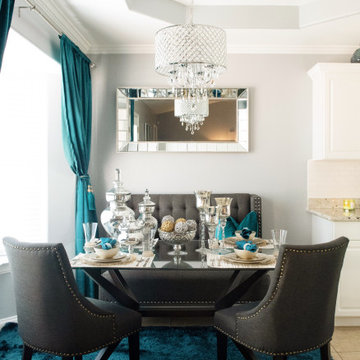
Réalisation d'une petite salle à manger design avec une banquette d'angle, un mur gris, un sol en travertin, un sol beige et un plafond décaissé.

The master suite in this 1970’s Frank Lloyd Wright-inspired home was transformed from open and awkward to clean and crisp. The original suite was one large room with a sunken tub, pedestal sink, and toilet just a few steps up from the bedroom, which had a full wall of patio doors. The roof was rebuilt so the bedroom floor could be raised so that it is now on the same level as the bathroom (and the rest of the house). Rebuilding the roof gave an opportunity for the bedroom ceilings to be vaulted, and wood trim, soffits, and uplighting enhance the Frank Lloyd Wright connection. The interior space was reconfigured to provide a private master bath with a soaking tub and a skylight, and a private porch was built outside the bedroom.
The dining room was given a face-lift by removing the old mirrored china built-in along the wall and adding simple shelves in its place.
Contractor: Meadowlark Design + Build
Interior Designer: Meadowlark Design + Build
Photographer: Emily Rose Imagery
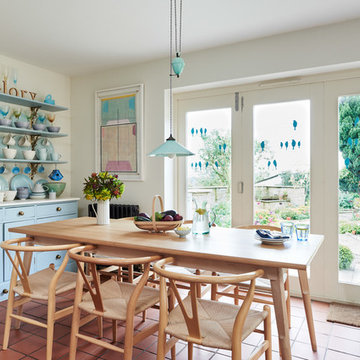
Dining area of kitchen with bi-fold door onto the patio garden.
Cette photo montre une salle à manger ouverte sur la cuisine nature de taille moyenne avec un mur blanc et tomettes au sol.
Cette photo montre une salle à manger ouverte sur la cuisine nature de taille moyenne avec un mur blanc et tomettes au sol.
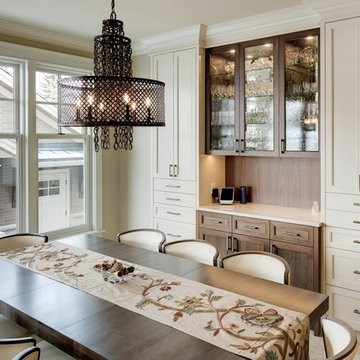
Réalisation d'une salle à manger ouverte sur le salon tradition de taille moyenne avec un mur beige, un sol en travertin, une cheminée standard et un manteau de cheminée en pierre.
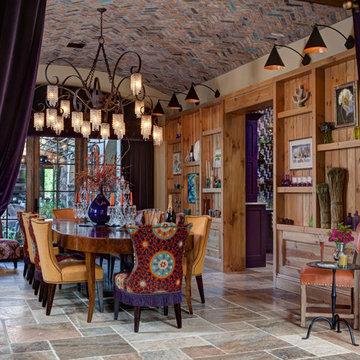
Exemple d'une grande salle à manger méditerranéenne fermée avec un mur beige, un sol en travertin et un sol multicolore.

Réalisation d'une grande salle à manger ouverte sur le salon méditerranéenne avec un mur orange, tomettes au sol, une cheminée standard et un manteau de cheminée en carrelage.
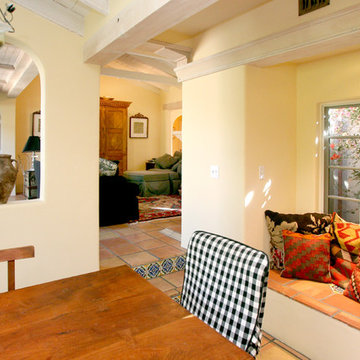
Photos by Kristi Zufall, www.stellamedia.com
Réalisation d'une salle à manger méditerranéenne avec un mur jaune et tomettes au sol.
Réalisation d'une salle à manger méditerranéenne avec un mur jaune et tomettes au sol.

Enjoying adjacency to a two-sided fireplace is the dining room. Above is a custom light fixture with 13 glass chrome pendants. The table, imported from Thailand, is Acacia wood.
Project Details // White Box No. 2
Architecture: Drewett Works
Builder: Argue Custom Homes
Interior Design: Ownby Design
Landscape Design (hardscape): Greey | Pickett
Landscape Design: Refined Gardens
Photographer: Jeff Zaruba
See more of this project here: https://www.drewettworks.com/white-box-no-2/
Idées déco de salles à manger avec un sol en travertin et tomettes au sol
1
