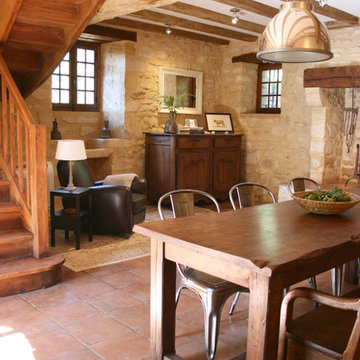Idées déco de salles à manger avec un sol en travertin et tomettes au sol
Trier par :
Budget
Trier par:Populaires du jour
61 - 80 sur 3 815 photos
1 sur 3
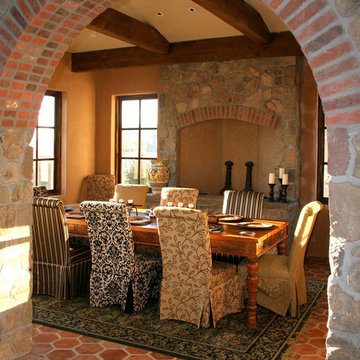
Aménagement d'une salle à manger montagne avec un mur orange, une cheminée standard, un manteau de cheminée en pierre et tomettes au sol.
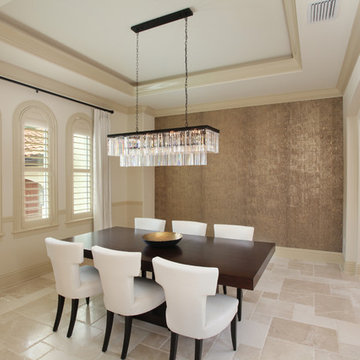
Dinning room
Fein Custom Homes
Tampa, Florida
DaveMoorePhoto.com
Réalisation d'une grande salle à manger ouverte sur le salon tradition avec un mur beige, un sol en travertin, aucune cheminée et un sol beige.
Réalisation d'une grande salle à manger ouverte sur le salon tradition avec un mur beige, un sol en travertin, aucune cheminée et un sol beige.
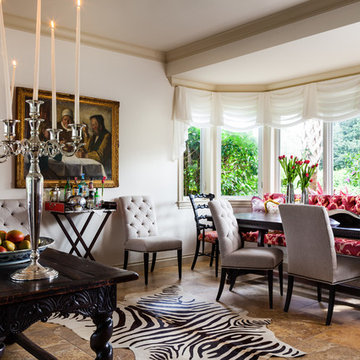
This traditional dining room has a lot of personality. The designer achieved it using a mix of colors, patterns, textures and materials.
Idée de décoration pour une salle à manger ouverte sur la cuisine tradition de taille moyenne avec un mur blanc, un sol en travertin, aucune cheminée et un sol marron.
Idée de décoration pour une salle à manger ouverte sur la cuisine tradition de taille moyenne avec un mur blanc, un sol en travertin, aucune cheminée et un sol marron.
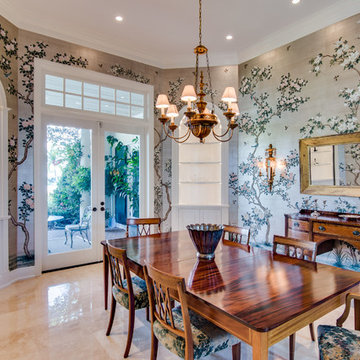
Dining room includes polished travertine floors and custom, hand-painted wallpaper.
Inspiration pour une salle à manger traditionnelle fermée avec un mur multicolore, aucune cheminée et un sol en travertin.
Inspiration pour une salle à manger traditionnelle fermée avec un mur multicolore, aucune cheminée et un sol en travertin.
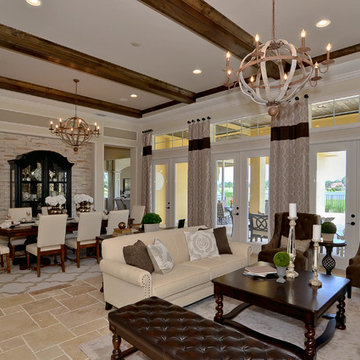
Réalisation d'une salle à manger ouverte sur le salon méditerranéenne de taille moyenne avec un mur beige et un sol en travertin.
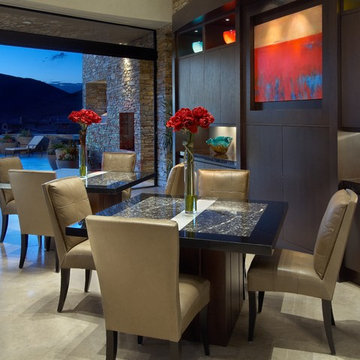
It's nice to be able to use a formal dining area for small as well as larger dinner parties. Here, we used 2 tables, which can be used separately or pushed together to form one larger table. Although the tables are made of solid wood with stone tops and are very heavy, they are easy to move thanks to heavy duty casters recessed into the bottom of the tables.
Photography: Mark Boisclair
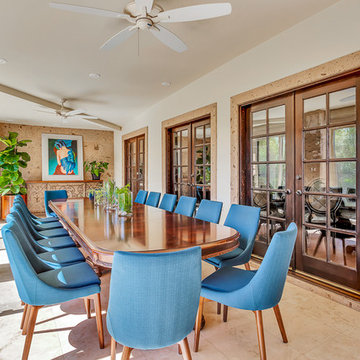
Exemple d'une très grande salle à manger sud-ouest américain fermée avec un mur blanc, un sol en travertin et un sol marron.
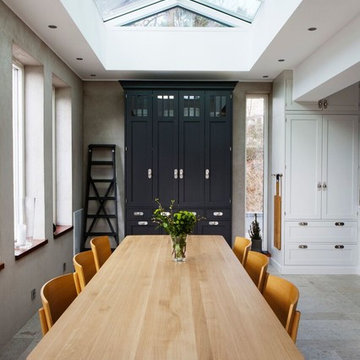
Exemple d'une salle à manger ouverte sur le salon scandinave de taille moyenne avec un mur gris, un sol en travertin et un sol beige.
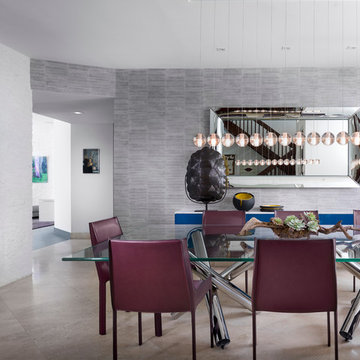
Moris Moreno Photography
Réalisation d'une grande salle à manger design fermée avec un mur gris et un sol en travertin.
Réalisation d'une grande salle à manger design fermée avec un mur gris et un sol en travertin.
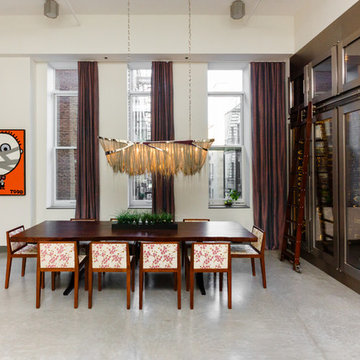
NYC custom wine cabinet made of stainless steel and vintage view wine racks. Ductless split cooling system and full glass display. Glass and stainless steel contemporary wine storage.
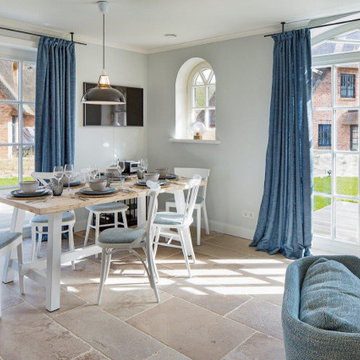
Inspiration pour une salle à manger ouverte sur le salon bohème de taille moyenne avec un mur bleu, un sol en travertin et une cheminée ribbon.
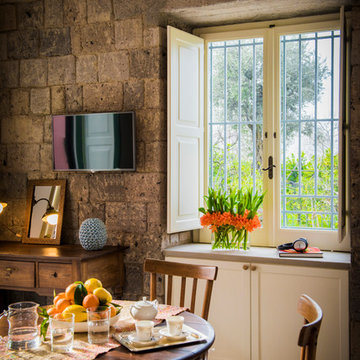
Foto: Vito Fusco
Aménagement d'une salle à manger ouverte sur le salon campagne de taille moyenne avec un mur beige et tomettes au sol.
Aménagement d'une salle à manger ouverte sur le salon campagne de taille moyenne avec un mur beige et tomettes au sol.
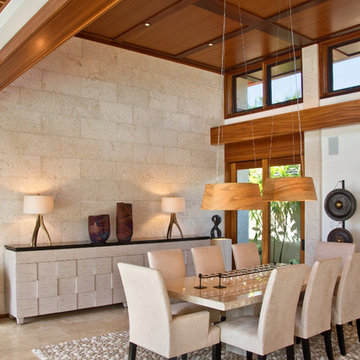
Coral veneer walls and wood panel ceiling define dining room.
Hal Lum
Cette photo montre une salle à manger tendance fermée et de taille moyenne avec un mur blanc, un sol en travertin et un sol beige.
Cette photo montre une salle à manger tendance fermée et de taille moyenne avec un mur blanc, un sol en travertin et un sol beige.
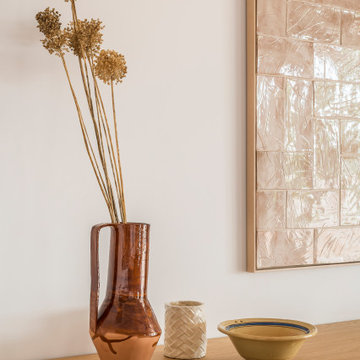
In questo progetto d’interni situato a pochi metri dal mare abbiamo deciso di utilizzare uno stile mediterraneo contemporaneo attraverso la scelta di finiture artigianali come i pavimenti in terracotta o le piastrelle fatte a mano.
L’uso di materiali naturali e prodotti artigianali si ripetono anche sul arredo scelto per questa casa come i mobili in legno, le decorazioni con oggetti tradizionali, le opere d’arte e le luminarie in ceramica, fatte ‘adhoc’ per questo progetto.

Enjoying adjacency to a two-sided fireplace is the dining room. Above is a custom light fixture with 13 glass chrome pendants. The table, imported from Thailand, is Acacia wood.
Project Details // White Box No. 2
Architecture: Drewett Works
Builder: Argue Custom Homes
Interior Design: Ownby Design
Landscape Design (hardscape): Greey | Pickett
Landscape Design: Refined Gardens
Photographer: Jeff Zaruba
See more of this project here: https://www.drewettworks.com/white-box-no-2/
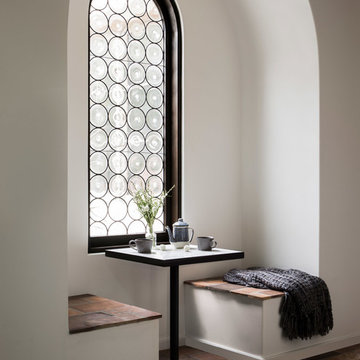
Clear stained glass arched window seating with a slate banquet.
Exemple d'une petite salle à manger méditerranéenne avec tomettes au sol, un sol marron, un mur blanc et aucune cheminée.
Exemple d'une petite salle à manger méditerranéenne avec tomettes au sol, un sol marron, un mur blanc et aucune cheminée.

The master suite in this 1970’s Frank Lloyd Wright-inspired home was transformed from open and awkward to clean and crisp. The original suite was one large room with a sunken tub, pedestal sink, and toilet just a few steps up from the bedroom, which had a full wall of patio doors. The roof was rebuilt so the bedroom floor could be raised so that it is now on the same level as the bathroom (and the rest of the house). Rebuilding the roof gave an opportunity for the bedroom ceilings to be vaulted, and wood trim, soffits, and uplighting enhance the Frank Lloyd Wright connection. The interior space was reconfigured to provide a private master bath with a soaking tub and a skylight, and a private porch was built outside the bedroom.
The dining room was given a face-lift by removing the old mirrored china built-in along the wall and adding simple shelves in its place.
Contractor: Meadowlark Design + Build
Interior Designer: Meadowlark Design + Build
Photographer: Emily Rose Imagery
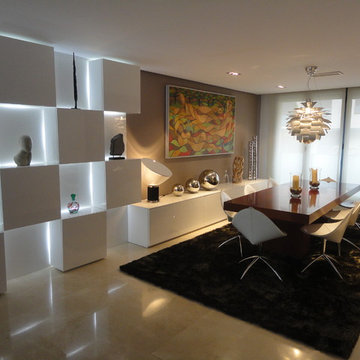
Idées déco pour une grande salle à manger moderne avec un mur blanc, un sol en travertin, aucune cheminée et éclairage.
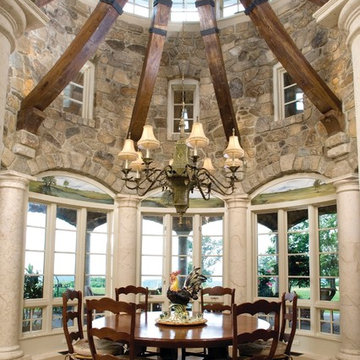
Exemple d'une grande salle à manger ouverte sur la cuisine craftsman avec un mur beige, un sol en travertin et aucune cheminée.
Idées déco de salles à manger avec un sol en travertin et tomettes au sol
4
