Idées déco de salles à manger avec un sol en carrelage de céramique et éclairage
Trier par :
Budget
Trier par:Populaires du jour
161 - 174 sur 174 photos
1 sur 3

This home had plenty of square footage, but in all the wrong places. The old opening between the dining and living rooms was filled in, and the kitchen relocated into the former dining room, allowing for a large opening between the new kitchen / breakfast room with the existing living room. The kitchen relocation, in the corner of the far end of the house, allowed for cabinets on 3 walls, with a 4th side of peninsula. The long exterior wall, formerly kitchen cabinets, was replaced with a full wall of glass sliding doors to the back deck adjacent to the new breakfast / dining space. Rubbed wood cabinets were installed throughout the kitchen as well as at the desk workstation and buffet storage.
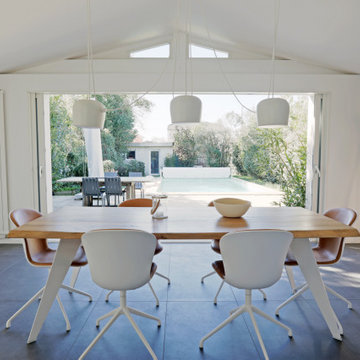
Ouverture sur l'extérieur
Baies vitrées à galandage
Exemple d'une grande salle à manger ouverte sur le salon tendance avec un mur multicolore, un sol en carrelage de céramique, aucune cheminée, un sol gris, poutres apparentes, un mur en parement de brique et éclairage.
Exemple d'une grande salle à manger ouverte sur le salon tendance avec un mur multicolore, un sol en carrelage de céramique, aucune cheminée, un sol gris, poutres apparentes, un mur en parement de brique et éclairage.
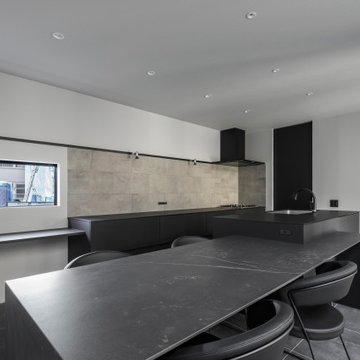
Exemple d'une salle à manger ouverte sur la cuisine tendance de taille moyenne avec un mur gris, un sol en carrelage de céramique, aucune cheminée, un sol noir, un plafond en papier peint, du papier peint et éclairage.
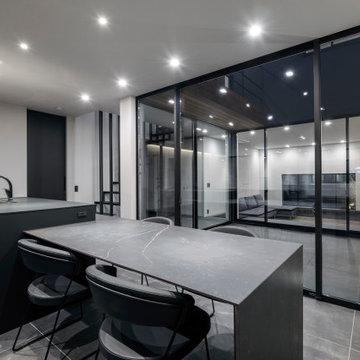
Cette image montre une salle à manger ouverte sur la cuisine design de taille moyenne avec un mur gris, un sol en carrelage de céramique, aucune cheminée, un sol noir, un plafond en papier peint, du papier peint et éclairage.
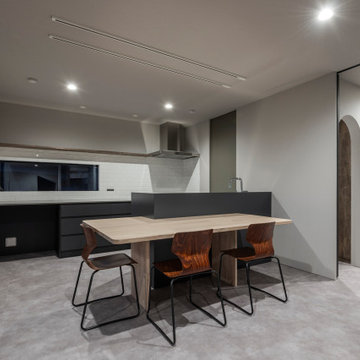
Aménagement d'une salle à manger ouverte sur la cuisine contemporaine de taille moyenne avec un mur gris, un sol en carrelage de céramique, aucune cheminée, un sol gris, un plafond en papier peint, du papier peint et éclairage.
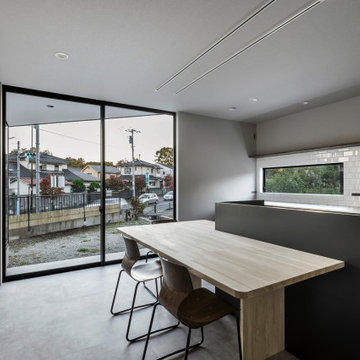
Idées déco pour une salle à manger ouverte sur la cuisine contemporaine de taille moyenne avec un mur gris, un sol en carrelage de céramique, aucune cheminée, un sol gris, un plafond en papier peint, du papier peint et éclairage.
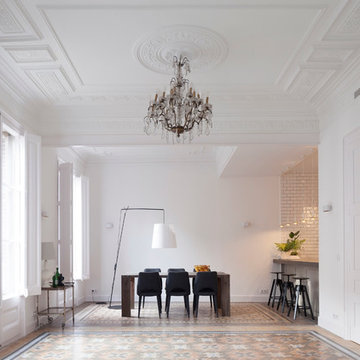
Nicolás Fotografía
Cette image montre une salle à manger ouverte sur le salon traditionnelle de taille moyenne avec un mur blanc, un sol en carrelage de céramique, aucune cheminée et éclairage.
Cette image montre une salle à manger ouverte sur le salon traditionnelle de taille moyenne avec un mur blanc, un sol en carrelage de céramique, aucune cheminée et éclairage.
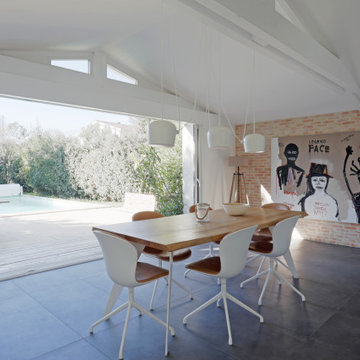
Ouverture sur l'extérieur
Baies vitrées à galandage
Réalisation d'une grande salle à manger ouverte sur le salon design avec un mur multicolore, un sol en carrelage de céramique, aucune cheminée, un sol gris, poutres apparentes, un mur en parement de brique et éclairage.
Réalisation d'une grande salle à manger ouverte sur le salon design avec un mur multicolore, un sol en carrelage de céramique, aucune cheminée, un sol gris, poutres apparentes, un mur en parement de brique et éclairage.
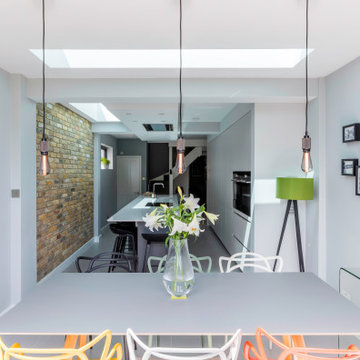
Aménagement d'une salle à manger ouverte sur la cuisine contemporaine de taille moyenne avec un mur gris, un sol en carrelage de céramique, un sol gris et éclairage.
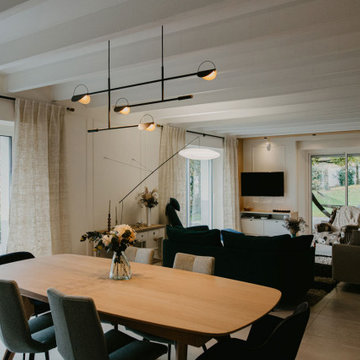
Dans la salle à manger, le papier peint panoramique présenté comme une œuvre d’art dans son musée, et encadré par les moulures s’affiche fièrement au fond de la pièce.
Le buffet et l’ensemble table/chaises s’accordent parfaitement avec les teintes douces et le motif vaporeux de ce tableau en arrière plan.

This 1960s split-level has a new Family Room addition in front of the existing home, with a total gut remodel of the existing Kitchen/Living/Dining spaces. The spacious Kitchen boasts a generous curved stone-clad island and plenty of custom cabinetry. The Kitchen opens to a large eat-in Dining Room, with a walk-around stone double-sided fireplace between Dining and the new Family room. The stone accent at the island, gorgeous stained cabinetry, and wood trim highlight the rustic charm of this home.
Photography by Kmiecik Imagery.

This home had plenty of square footage, but in all the wrong places. The old opening between the dining and living rooms was filled in, and the kitchen relocated into the former dining room, allowing for a large opening between the new kitchen / breakfast room with the existing living room. The kitchen relocation, in the corner of the far end of the house, allowed for cabinets on 3 walls, with a 4th side of peninsula. The long exterior wall, formerly kitchen cabinets, was replaced with a full wall of glass sliding doors to the back deck adjacent to the new breakfast / dining space. Rubbed wood cabinets were installed throughout the kitchen as well as at the desk workstation and buffet storage.
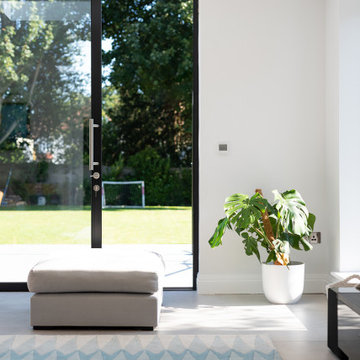
Beautiful Sliding doors opening up to the garden space.
Idée de décoration pour une grande salle à manger ouverte sur la cuisine minimaliste avec un mur blanc, un sol en carrelage de céramique, un sol beige et éclairage.
Idée de décoration pour une grande salle à manger ouverte sur la cuisine minimaliste avec un mur blanc, un sol en carrelage de céramique, un sol beige et éclairage.
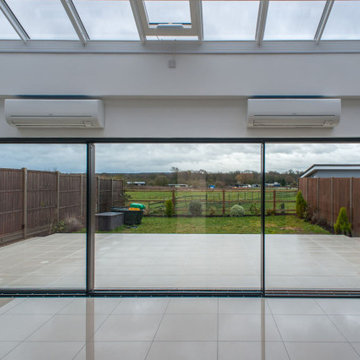
We added a rear extension to this one-storey house in Bromley. This opened up the kitchen/diner into a multi-purpose room, which included a new terrace for entertaining guests.
Stunning views meets comfort. The room’s air-conditioning units mitigate against radiated heat from all the glass, creating a pleasant living space tailored to your ideal temperature.
Idées déco de salles à manger avec un sol en carrelage de céramique et éclairage
9