Idées déco de salles à manger avec un sol en carrelage de céramique et un poêle à bois
Trier par :
Budget
Trier par:Populaires du jour
41 - 60 sur 202 photos
1 sur 3
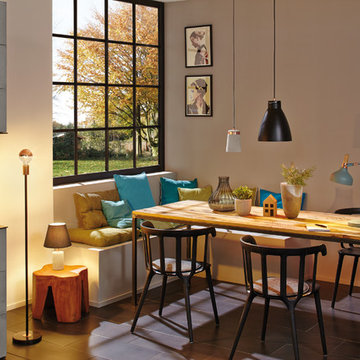
Idées déco pour une salle à manger scandinave fermée et de taille moyenne avec un mur marron, un sol en carrelage de céramique, un poêle à bois, un manteau de cheminée en carrelage, un sol marron et éclairage.
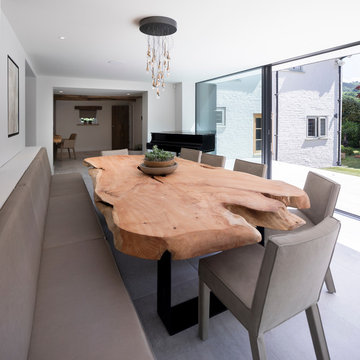
Working with Janey Butler Interiors on the total renovation of this once dated cottage set in a wonderful location. Creating for our clients within this project a stylish contemporary dining area with skyframe frameless sliding doors, allowing for wonderful indoor - outdoor luxuryliving.
With a beautifully bespoke dining table & stylish Piet Boon Dining Chairs, Ochre Seed Cloud chandelier and built in leather booth seating.
This new addition completed this new Kitchen Area, with wall to wall Skyframe that maximised the views to the extensive gardens, and when opened, had no supports / structures to hinder the view, so that the whole corner of the room was completely open to the bri solet, so that in the summer months you can dine inside or out with no apparent divide. This was achieved by clever installation of the Skyframe System, with integrated drainage allowing seamless continuation of the flooring and ceiling finish from the inside to the covered outside area.
New underfloor heating and a complete AV system was also installed with Crestron & Lutron Automation and Control over all of the Lighitng and AV. We worked with our partners at Kitchen Architecture who supplied the stylish Bautaulp B3 Kitchen and Gaggenau Applicances, to design a large kitchen that was stunning to look at in this newly created room, but also gave all the functionality our clients needed with their large family and frequent entertaining.
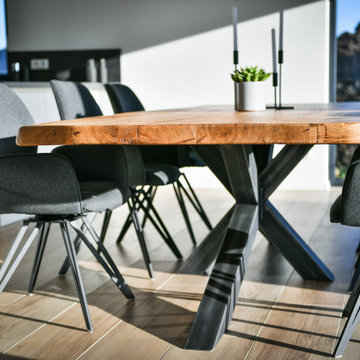
Seitenansicht mit 6cm dicken Platte aus handgefertigter alte Eiche aus Kroatien
Réalisation d'une grande salle à manger ouverte sur le salon urbaine avec un mur blanc, un sol en carrelage de céramique, un poêle à bois, un manteau de cheminée en carrelage et un sol marron.
Réalisation d'une grande salle à manger ouverte sur le salon urbaine avec un mur blanc, un sol en carrelage de céramique, un poêle à bois, un manteau de cheminée en carrelage et un sol marron.
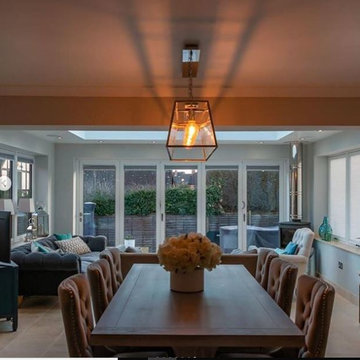
A lovely project in partnership with great market leaders. The house extension was to be a new open plan living space where they could enjoy plenty of light but also wanted a cosy room for the winter too. We fitted slimline frames on doors and windows, allowing for plenty of light to flood the room, whilst adding privacy. Extension project carried out by 5 Star Windows and Conservatories
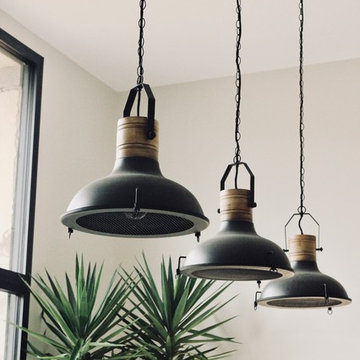
Idée de décoration pour une grande salle à manger ouverte sur le salon urbaine avec un mur gris, un sol en carrelage de céramique, un poêle à bois et un sol gris.
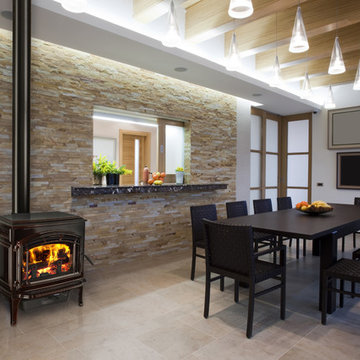
Exemple d'une salle à manger ouverte sur le salon chic de taille moyenne avec un mur blanc, un sol en carrelage de céramique, un poêle à bois, un manteau de cheminée en pierre et un sol beige.
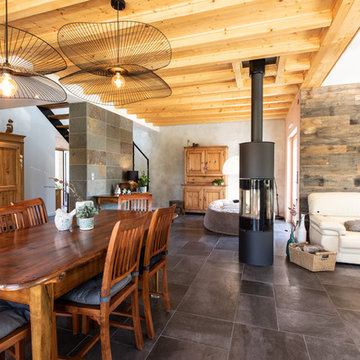
Accompagnement des choix des matériaux, couleurs et finitions pour cette magnifique maison neuve.
Exemple d'une grande salle à manger moderne avec un mur beige, un sol en carrelage de céramique, un poêle à bois, un manteau de cheminée en métal et un sol noir.
Exemple d'une grande salle à manger moderne avec un mur beige, un sol en carrelage de céramique, un poêle à bois, un manteau de cheminée en métal et un sol noir.
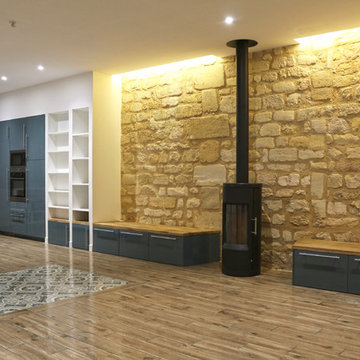
Laure GUIROY
Aménagement d'une grande salle à manger ouverte sur le salon contemporaine avec un mur blanc, un sol en carrelage de céramique, un poêle à bois et un sol bleu.
Aménagement d'une grande salle à manger ouverte sur le salon contemporaine avec un mur blanc, un sol en carrelage de céramique, un poêle à bois et un sol bleu.
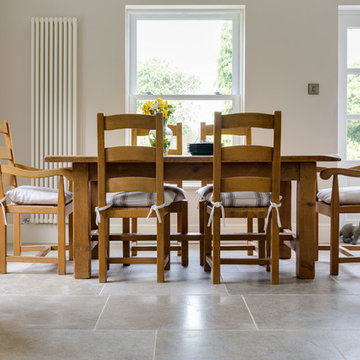
Dining space within a large open-plan living room created as part of a bespoke 2-storey Farmhouse extension for our Wiltshire clients.
Réalisation d'une grande salle à manger ouverte sur le salon tradition avec un mur blanc, un sol en carrelage de céramique, un poêle à bois, un manteau de cheminée en pierre et un sol gris.
Réalisation d'une grande salle à manger ouverte sur le salon tradition avec un mur blanc, un sol en carrelage de céramique, un poêle à bois, un manteau de cheminée en pierre et un sol gris.
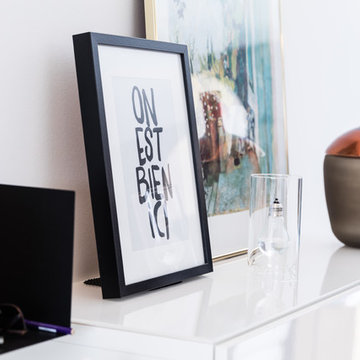
Salle à manger
Réalisation d'une grande salle à manger ouverte sur le salon design avec un mur blanc, un sol en carrelage de céramique, un poêle à bois, un manteau de cheminée en métal et un sol gris.
Réalisation d'une grande salle à manger ouverte sur le salon design avec un mur blanc, un sol en carrelage de céramique, un poêle à bois, un manteau de cheminée en métal et un sol gris.
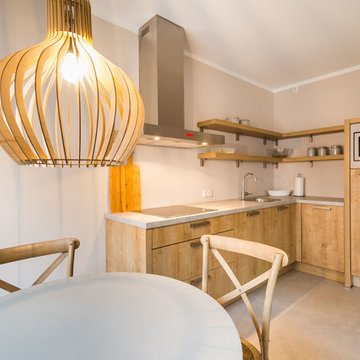
Aménagement d'une petite salle à manger ouverte sur la cuisine campagne avec un mur beige, un sol en carrelage de céramique, un poêle à bois et un sol beige.
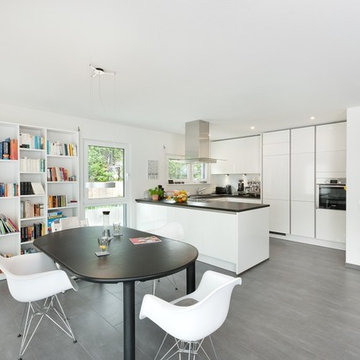
Das offene Bücherregal im Esszimmer mit den vielen bunten Büchern ist ein schönes Gestaltungselement, um dem Wohnbereich Farbe zu verleihen.
Inspiration pour une grande salle à manger ouverte sur le salon design avec un mur blanc, un sol en carrelage de céramique, un poêle à bois, un manteau de cheminée en plâtre et un sol gris.
Inspiration pour une grande salle à manger ouverte sur le salon design avec un mur blanc, un sol en carrelage de céramique, un poêle à bois, un manteau de cheminée en plâtre et un sol gris.
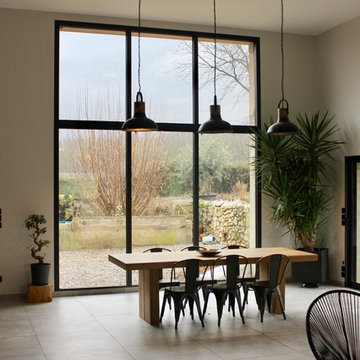
Idée de décoration pour une grande salle à manger ouverte sur le salon urbaine avec un mur gris, un sol en carrelage de céramique, un poêle à bois et un sol gris.
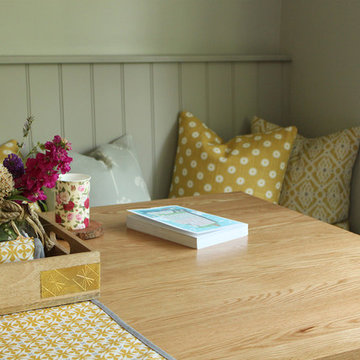
Custom built, hand painted bench seating with padded seat and scatter cushions. Walls and Bench painted in Little Green. Delicate glass pendants from Pooky lighting. Tub chairs from Next provide cosy seating by the fire.
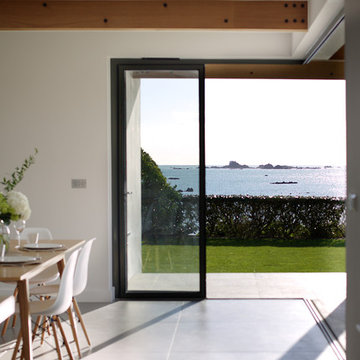
William Layzell
Inspiration pour une salle à manger ouverte sur la cuisine design de taille moyenne avec un mur blanc, un sol en carrelage de céramique, un poêle à bois, un manteau de cheminée en béton et un sol gris.
Inspiration pour une salle à manger ouverte sur la cuisine design de taille moyenne avec un mur blanc, un sol en carrelage de céramique, un poêle à bois, un manteau de cheminée en béton et un sol gris.
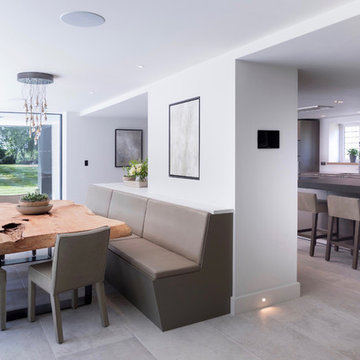
Working with Janey Butler Interiors on the total renovation of this once dated cottage set in a wonderful location. Creating for our clients within this project a stylish contemporary dining area with skyframe frameless sliding doors, allowing for wonderful indoor - outdoor luxuryliving.
With a beautifully bespoke dining table & stylish Piet Boon Dining Chairs, Ochre Seed Cloud chandelier and built in leather booth seating.
This new addition completed this new Kitchen Area, with wall to wall Skyframe that maximised the views to the extensive gardens, and when opened, had no supports / structures to hinder the view, so that the whole corner of the room was completely open to the bri solet, so that in the summer months you can dine inside or out with no apparent divide. This was achieved by clever installation of the Skyframe System, with integrated drainage allowing seamless continuation of the flooring and ceiling finish from the inside to the covered outside area.
New underfloor heating and a complete AV system was also installed with Crestron & Lutron Automation and Control over all of the Lighitng and AV. We worked with our partners at Kitchen Architecture who supplied the stylish Bautaulp B3 Kitchen and Gaggenau Applicances, to design a large kitchen that was stunning to look at in this newly created room, but also gave all the functionality our clients needed with their large family and frequent entertaining.
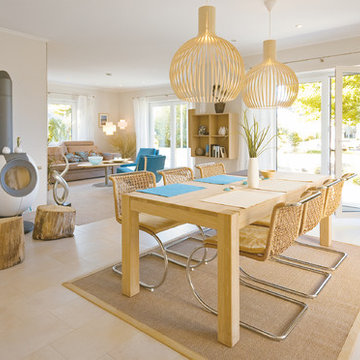
Cette image montre une salle à manger méditerranéenne avec un mur gris, un sol en carrelage de céramique, un poêle à bois et un manteau de cheminée en métal.
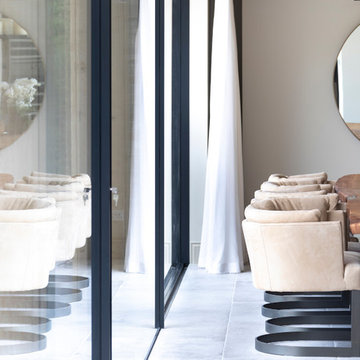
The Stunning Dining Room of this Llama Group Lake View House project. With a stunning 48,000 year old certified wood and resin table which is part of the Janey Butler Interiors collections. Stunning leather and bronze dining chairs. Bronze B3 Bulthaup wine fridge and hidden bar area with ice drawers and fridges. All alongside the 16 metres of Crestron automated Sky-Frame which over looks the amazing lake and grounds beyond. All furniture seen is from the Design Studio at Janey Butler Interiors.
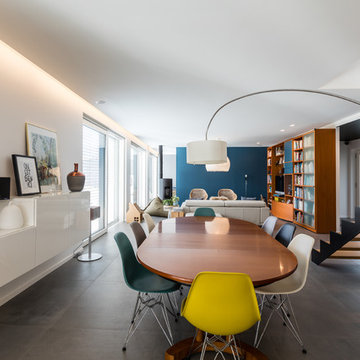
Salle à manger
Aménagement d'une grande salle à manger ouverte sur le salon contemporaine avec un mur blanc, un sol en carrelage de céramique, un poêle à bois, un manteau de cheminée en métal et un sol gris.
Aménagement d'une grande salle à manger ouverte sur le salon contemporaine avec un mur blanc, un sol en carrelage de céramique, un poêle à bois, un manteau de cheminée en métal et un sol gris.
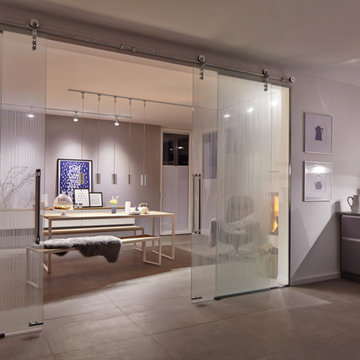
c/Flachglas MarkenKreis GmbH
Aménagement d'une salle à manger contemporaine avec un mur gris, un sol en carrelage de céramique, un poêle à bois et un sol beige.
Aménagement d'une salle à manger contemporaine avec un mur gris, un sol en carrelage de céramique, un poêle à bois et un sol beige.
Idées déco de salles à manger avec un sol en carrelage de céramique et un poêle à bois
3