Idées déco de salles à manger avec un sol en carrelage de céramique et un sol de tatami
Trier par :
Budget
Trier par:Populaires du jour
161 - 180 sur 11 260 photos
1 sur 3
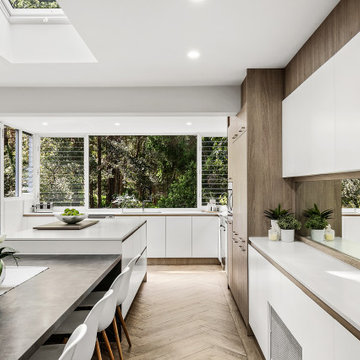
Open plan kitchen and dining area complete with custom two tone joinery and concrete look dropped dining table. Integrated appliances and sleek neutral finishes to enhance the beautiful outdoor views. Timber look ceramic tiles laid in Herringbone pattern for a durable and scratch proof family home.
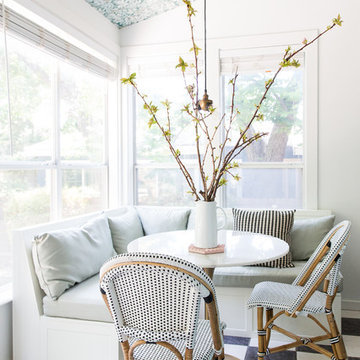
Inspiration pour une salle à manger ouverte sur la cuisine traditionnelle avec un mur blanc, un sol en carrelage de céramique et un sol noir.
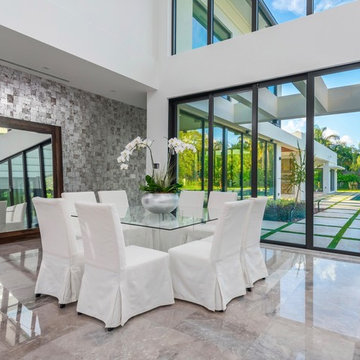
Richard J Novak
Réalisation d'une grande salle à manger ouverte sur le salon design avec un mur blanc, aucune cheminée, un sol gris et un sol en carrelage de céramique.
Réalisation d'une grande salle à manger ouverte sur le salon design avec un mur blanc, aucune cheminée, un sol gris et un sol en carrelage de céramique.
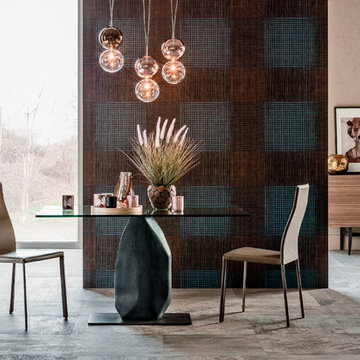
Designed by Oriano Favaretto for Cattelan Italia and manufactured in Italy, Obelisco Contemporary Dining Table helps realize a truly special space that weds refinement and functionality with bold lines and graceful curves.
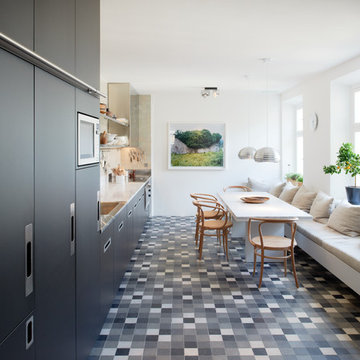
Cette photo montre une salle à manger ouverte sur la cuisine tendance de taille moyenne avec un mur blanc, un sol en carrelage de céramique et aucune cheminée.
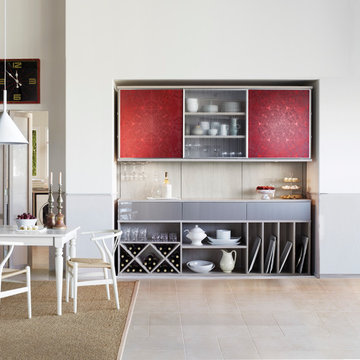
Custom Pantry & Wine Storage with Colorful Etched Glass Accents
Cette photo montre une salle à manger ouverte sur la cuisine chic de taille moyenne avec un mur blanc, un sol en carrelage de céramique, aucune cheminée et un sol beige.
Cette photo montre une salle à manger ouverte sur la cuisine chic de taille moyenne avec un mur blanc, un sol en carrelage de céramique, aucune cheminée et un sol beige.
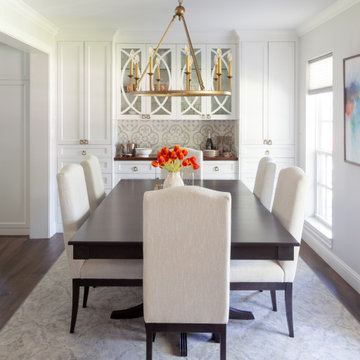
Dining Room Formal, Paint Color Sherwin William Crushed Ice, Custom Rug and Furniture
Réalisation d'une salle à manger tradition fermée et de taille moyenne avec un sol en carrelage de céramique et un sol marron.
Réalisation d'une salle à manger tradition fermée et de taille moyenne avec un sol en carrelage de céramique et un sol marron.
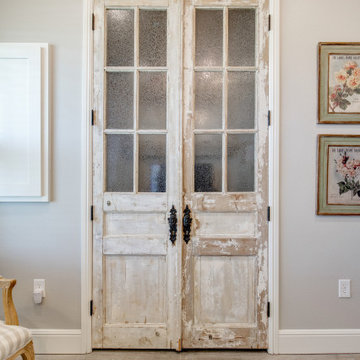
Cette photo montre une salle à manger nature avec une banquette d'angle, un mur gris, un sol en carrelage de céramique, aucune cheminée et un sol gris.
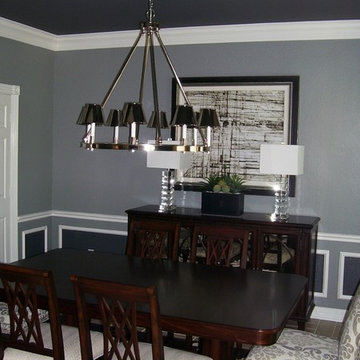
Grey modern formal dining room
Idée de décoration pour une petite salle à manger minimaliste fermée avec un mur gris, un sol en carrelage de céramique et un sol beige.
Idée de décoration pour une petite salle à manger minimaliste fermée avec un mur gris, un sol en carrelage de céramique et un sol beige.
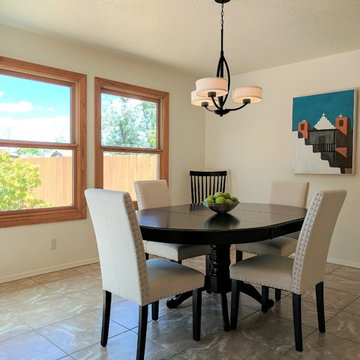
Elisa Macomber
Aménagement d'une petite salle à manger sud-ouest américain fermée avec un mur blanc, un sol en carrelage de céramique, aucune cheminée et un sol multicolore.
Aménagement d'une petite salle à manger sud-ouest américain fermée avec un mur blanc, un sol en carrelage de céramique, aucune cheminée et un sol multicolore.
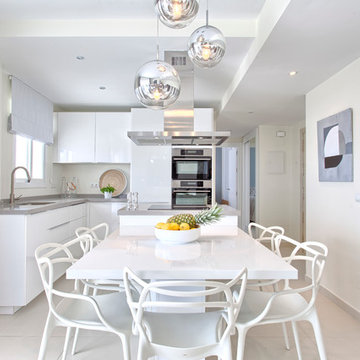
Victor Grabarczyk
Cette image montre une salle à manger ouverte sur la cuisine nordique de taille moyenne avec un sol en carrelage de céramique, aucune cheminée et un mur blanc.
Cette image montre une salle à manger ouverte sur la cuisine nordique de taille moyenne avec un sol en carrelage de céramique, aucune cheminée et un mur blanc.
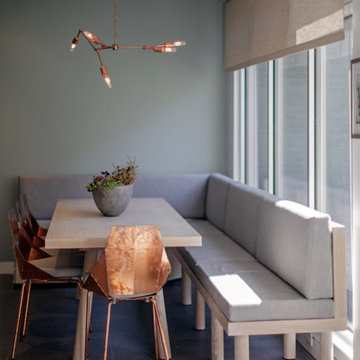
The chairs did not have cushions and we added custom ones with the same outdoor fabric as the banquette.
© scott benedict | practical(ly) studios
Exemple d'une grande salle à manger ouverte sur la cuisine moderne avec un mur bleu, un sol en carrelage de céramique et aucune cheminée.
Exemple d'une grande salle à manger ouverte sur la cuisine moderne avec un mur bleu, un sol en carrelage de céramique et aucune cheminée.
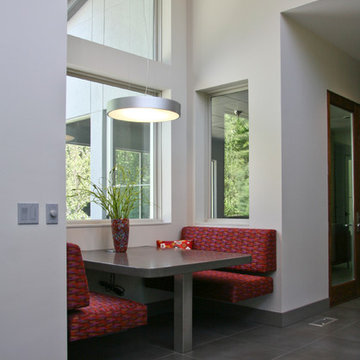
The Kessler is a contemporary dream come true. This sprawling two-story home is distinctive in design and aesthetic. Utilizing simple shapes, clean lines, and unique materials, the exterior of the home makes a strong impression.
Large, single-paned windows light up the interior spaces. The main living area is an open space, including the foyer, sitting room, dining area and kitchen. Also on the main level are a screened porch, dual patios, exercise room, master bedroom and guest suite.
The lower level offers two additional guest suites, an entertainment center and game room, all with daylight windows.
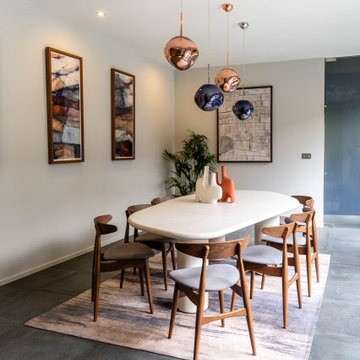
The dining room is a stunning space that centers around a poured concrete dining table with organic, free-flowing forms. The table is the centerpiece of the room and provides a perfect backdrop for a family dinner or a gathering of friends. The wall art textures with hues of brown add warmth and depth to the space, while the room's location overlooking the courtyard provides a tranquil and inviting atmosphere.

Der geräumige Ess- und Wohnbereich ist offen gestaltet. Der TV ist an eine mit Stoff bezogene Wand angefügt.
Cette image montre une très grande salle à manger ouverte sur la cuisine minimaliste avec un mur blanc, un sol en carrelage de céramique, un sol blanc, un plafond en papier peint et boiseries.
Cette image montre une très grande salle à manger ouverte sur la cuisine minimaliste avec un mur blanc, un sol en carrelage de céramique, un sol blanc, un plafond en papier peint et boiseries.
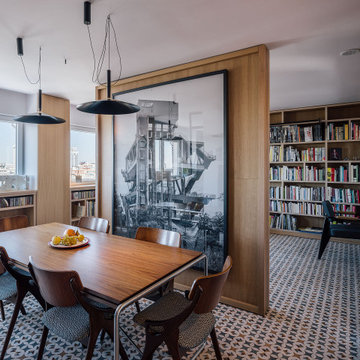
Comedor, con la pared pivotante cerrada
Idée de décoration pour une grande salle à manger ouverte sur le salon design en bois avec un sol en carrelage de céramique, un mur blanc et un sol multicolore.
Idée de décoration pour une grande salle à manger ouverte sur le salon design en bois avec un sol en carrelage de céramique, un mur blanc et un sol multicolore.
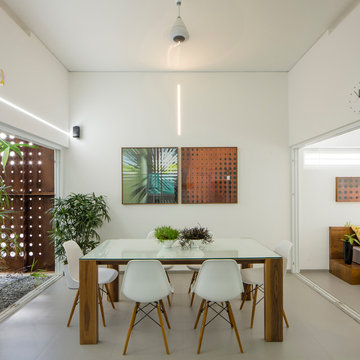
Cette image montre une salle à manger design de taille moyenne avec un mur blanc, un sol en carrelage de céramique et un sol beige.
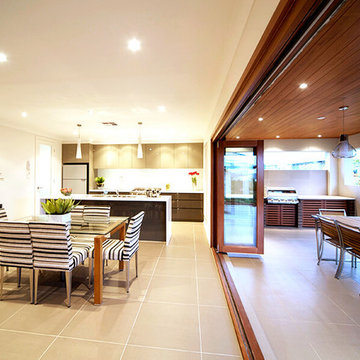
Cette image montre une salle à manger ouverte sur la cuisine traditionnelle de taille moyenne avec un mur blanc, un sol en carrelage de céramique et un sol beige.
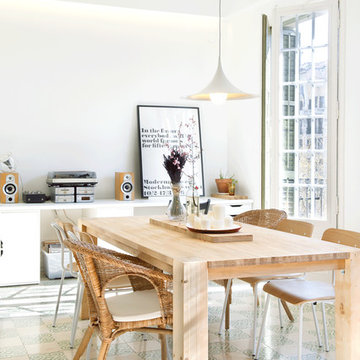
Víctor Hugo www.vicugo.com
Exemple d'une salle à manger ouverte sur le salon scandinave de taille moyenne avec un mur blanc, un sol en carrelage de céramique et aucune cheminée.
Exemple d'une salle à manger ouverte sur le salon scandinave de taille moyenne avec un mur blanc, un sol en carrelage de céramique et aucune cheminée.
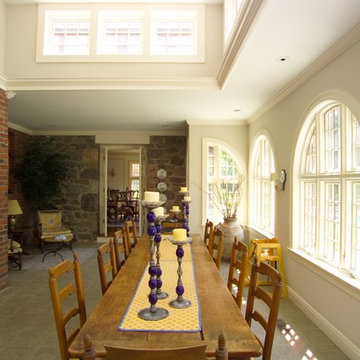
The second of two dining rooms, located directly off the kitchen and focusing more as a breakfast room.
Idée de décoration pour une grande salle à manger ouverte sur la cuisine tradition avec un mur blanc, un sol en carrelage de céramique et éclairage.
Idée de décoration pour une grande salle à manger ouverte sur la cuisine tradition avec un mur blanc, un sol en carrelage de céramique et éclairage.
Idées déco de salles à manger avec un sol en carrelage de céramique et un sol de tatami
9