Idées déco de salles à manger avec un sol en carrelage de céramique et une cheminée double-face
Trier par :
Budget
Trier par:Populaires du jour
21 - 40 sur 149 photos
1 sur 3
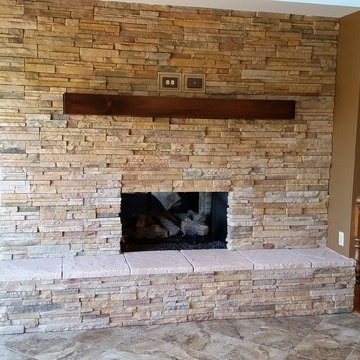
Cette photo montre une salle à manger chic de taille moyenne avec une cheminée double-face, un manteau de cheminée en pierre, un sol en carrelage de céramique et un mur marron.
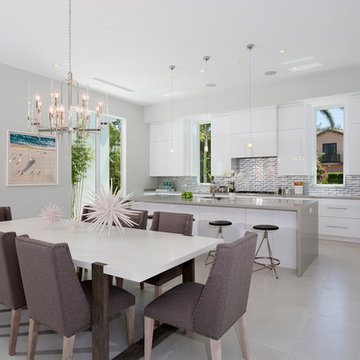
Dining Room
Idée de décoration pour une salle à manger ouverte sur le salon minimaliste de taille moyenne avec un mur gris, un sol en carrelage de céramique, un sol gris, une cheminée double-face et un manteau de cheminée en plâtre.
Idée de décoration pour une salle à manger ouverte sur le salon minimaliste de taille moyenne avec un mur gris, un sol en carrelage de céramique, un sol gris, une cheminée double-face et un manteau de cheminée en plâtre.

This impressive home has an open plan design, with an entire wall of bi-fold doors along the full stretch of the house, looking out onto the garden and rolling countryside. It was clear on my first visit that this home already had great bones and didn’t need a complete makeover. Additional seating, lighting, wall art and soft furnishings were sourced throughout the ground floor to work alongside some existing furniture.
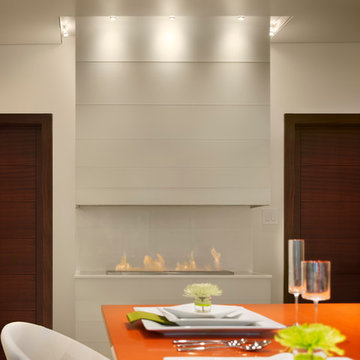
Watch the project videos with before and after pictures: " http://www.larisamcshane.com/projects/
An ethanol fireplace was incorporated into this beautiful contemporary kitchen. We tiled the fireplace wall with custom sizes milky glass panels, mixing the white ice glass feeling with warm, relaxing and mesmerizing fire flame... It inspires a conversation at the invigorating orange island. Please, visit our website to watch the before and after project videos.

Follow the beautifully paved brick driveway and walk right into your dream home! Custom-built on 2006, it features 4 bedrooms, 5 bathrooms, a study area, a den, a private underground pool/spa overlooking the lake and beautifully landscaped golf course, and the endless upgrades! The cul-de-sac lot provides extensive privacy while being perfectly situated to get the southwestern Floridian exposure. A few special features include the upstairs loft area overlooking the pool and golf course, gorgeous chef's kitchen with upgraded appliances, and the entrance which shows an expansive formal room with incredible views. The atrium to the left of the house provides a wonderful escape for horticulture enthusiasts, and the 4 car garage is perfect for those expensive collections! The upstairs loft is the perfect area to sit back, relax and overlook the beautiful scenery located right outside the walls. The curb appeal is tremendous. This is a dream, and you get it all while being located in the boutique community of Renaissance, known for it's Arthur Hills Championship golf course!

This 1960s split-level has a new Family Room addition in front of the existing home, with a total gut remodel of the existing Kitchen/Living/Dining spaces. The spacious Kitchen boasts a generous curved stone-clad island and plenty of custom cabinetry. The Kitchen opens to a large eat-in Dining Room, with a walk-around stone double-sided fireplace between Dining and the new Family room. The stone accent at the island, gorgeous stained wood cabinetry, and wood trim highlight the rustic charm of this home.
Photography by Kmiecik Imagery.
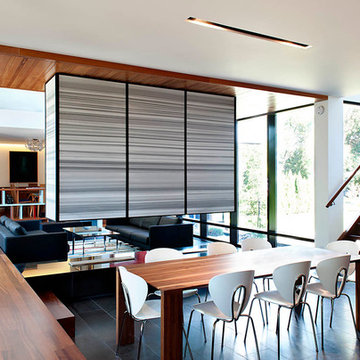
Architecture Lead: Graham Smith
Architecture: Steve Choe
Engineering: CUCCO engineering + design
Photography: Greg Van Riel
Cette image montre une grande salle à manger ouverte sur le salon design avec un sol en carrelage de céramique, une cheminée double-face et un mur blanc.
Cette image montre une grande salle à manger ouverte sur le salon design avec un sol en carrelage de céramique, une cheminée double-face et un mur blanc.
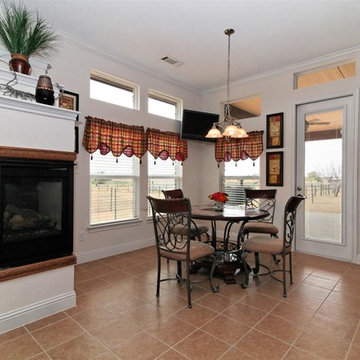
A three-sided fireplace connects the breakfast nook and family room. Transoms under the covered patio provide diffused light
Inspiration pour une salle à manger ouverte sur le salon traditionnelle de taille moyenne avec un mur blanc, un sol en carrelage de céramique, une cheminée double-face, un manteau de cheminée en métal et un sol marron.
Inspiration pour une salle à manger ouverte sur le salon traditionnelle de taille moyenne avec un mur blanc, un sol en carrelage de céramique, une cheminée double-face, un manteau de cheminée en métal et un sol marron.
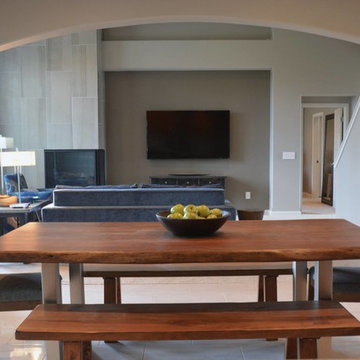
Cette photo montre une grande salle à manger ouverte sur le salon tendance avec un mur beige, un sol en carrelage de céramique, une cheminée double-face, un manteau de cheminée en carrelage et un sol blanc.
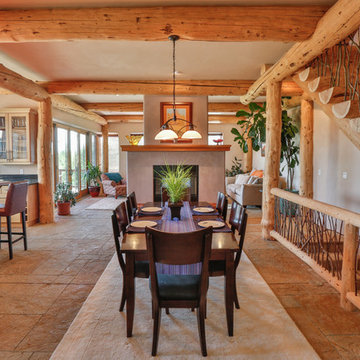
Inspiration pour une salle à manger ouverte sur la cuisine chalet de taille moyenne avec un sol en carrelage de céramique, une cheminée double-face, un manteau de cheminée en béton, un mur gris et un sol beige.
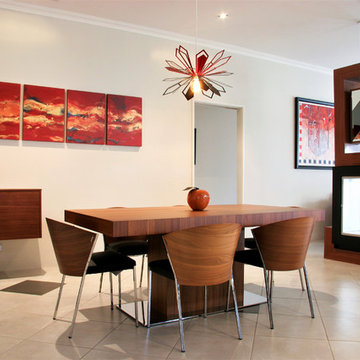
This bespoke striped mirror which serves as backing of the TV compartment, reflects different aspects of the room as it turns.
Designer Debbie Anastassiou - Despina Design.
Cabinetry by Touchwood Interiors
Photography by Pearlin Design & Photography
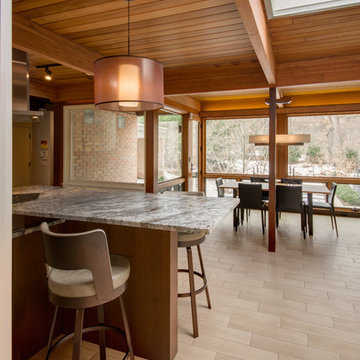
Steve Kuzma
Exemple d'une salle à manger ouverte sur le salon rétro de taille moyenne avec un sol en carrelage de céramique, une cheminée double-face et un manteau de cheminée en brique.
Exemple d'une salle à manger ouverte sur le salon rétro de taille moyenne avec un sol en carrelage de céramique, une cheminée double-face et un manteau de cheminée en brique.
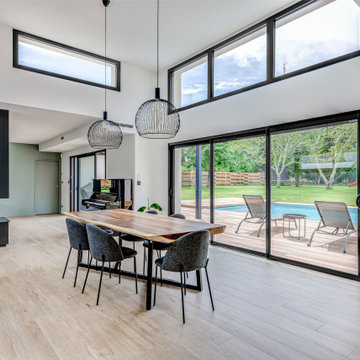
Salle à manger avec grande hauteur sous plafond.
Baies vitrées coulissantes en Aluminium permettant l'accès direct sur une terrasse bois.
Décoration épurée permettant la mise en valeur de la pièce.
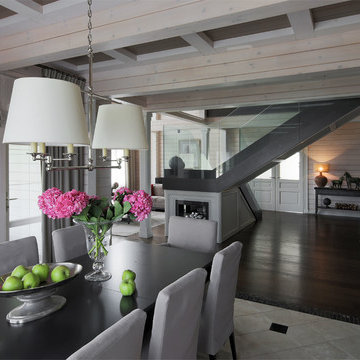
Архитектор Александр Петунин,
интерьер Анна Полева, Жанна Орлова,
строительство ПАЛЕКС дома из клееного бруса
Cette photo montre une grande salle à manger ouverte sur le salon chic avec un mur beige, un sol en carrelage de céramique, un manteau de cheminée en bois, un sol beige et une cheminée double-face.
Cette photo montre une grande salle à manger ouverte sur le salon chic avec un mur beige, un sol en carrelage de céramique, un manteau de cheminée en bois, un sol beige et une cheminée double-face.
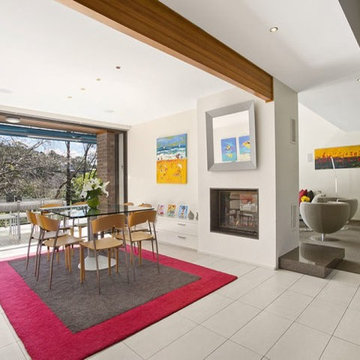
Greg O'Donnell
Idées déco pour une salle à manger ouverte sur la cuisine contemporaine de taille moyenne avec un mur blanc, un sol en carrelage de céramique, une cheminée double-face, un manteau de cheminée en plâtre et un sol blanc.
Idées déco pour une salle à manger ouverte sur la cuisine contemporaine de taille moyenne avec un mur blanc, un sol en carrelage de céramique, une cheminée double-face, un manteau de cheminée en plâtre et un sol blanc.
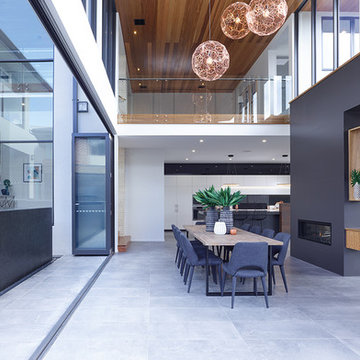
Idée de décoration pour une grande salle à manger minimaliste avec un sol en carrelage de céramique, une cheminée double-face et un manteau de cheminée en plâtre.
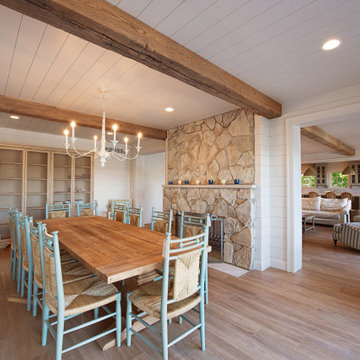
Inspiration pour une salle à manger avec un sol en carrelage de céramique, une cheminée double-face, un manteau de cheminée en pierre et un sol beige.
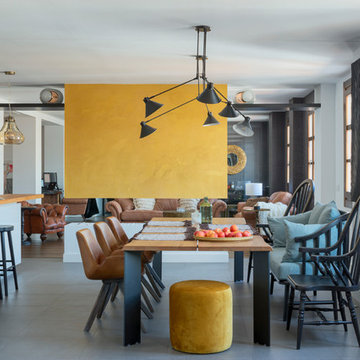
Carlos Yagüe para MASFOTOGENICA FOTOGRAFÍA
Inspiration pour une grande salle à manger ouverte sur le salon design avec un mur multicolore, un sol en carrelage de céramique, une cheminée double-face, un manteau de cheminée en plâtre et un sol gris.
Inspiration pour une grande salle à manger ouverte sur le salon design avec un mur multicolore, un sol en carrelage de céramique, une cheminée double-face, un manteau de cheminée en plâtre et un sol gris.
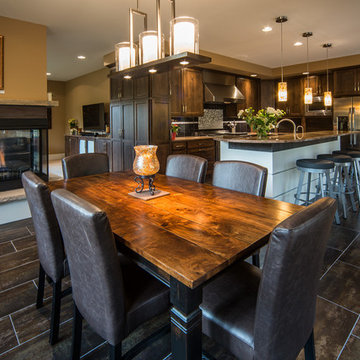
The floor plan for the main level is just under 1300 s.f. including the master suite. The open layout creates a relaxed entertaining space. The media room tucked around the corner allows guests to watch TV without disturbing conversation in the kitchen.
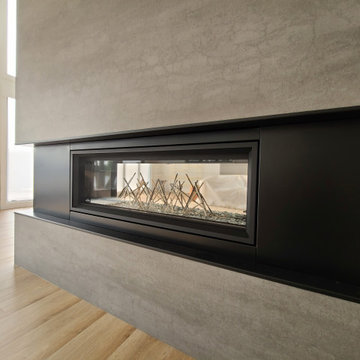
Black double-sided fireplace with gray ceramic tile surround
Inspiration pour une grande salle à manger ouverte sur le salon minimaliste avec un mur blanc, un sol en carrelage de céramique, une cheminée double-face, un manteau de cheminée en carrelage et un sol marron.
Inspiration pour une grande salle à manger ouverte sur le salon minimaliste avec un mur blanc, un sol en carrelage de céramique, une cheminée double-face, un manteau de cheminée en carrelage et un sol marron.
Idées déco de salles à manger avec un sol en carrelage de céramique et une cheminée double-face
2