Idées déco de salles à manger avec un sol en carrelage de porcelaine et un manteau de cheminée en bois
Trier par :
Budget
Trier par:Populaires du jour
1 - 20 sur 52 photos
1 sur 3
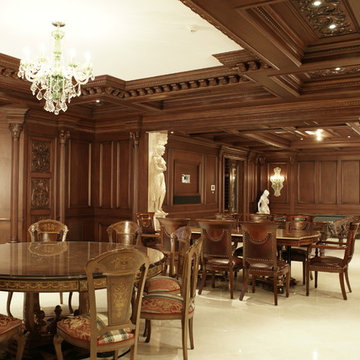
Cette photo montre une grande salle à manger chic avec un mur marron, un sol en carrelage de porcelaine, une cheminée standard, un manteau de cheminée en bois et un sol blanc.
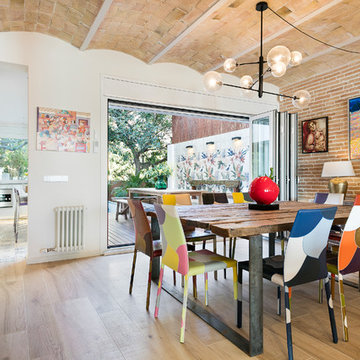
Comedor, cocina y vista porche / Dining room, kitchen and view porch
Réalisation d'une grande salle à manger ouverte sur le salon design avec un mur blanc, un sol en carrelage de porcelaine, une cheminée ribbon, un manteau de cheminée en bois et un sol beige.
Réalisation d'une grande salle à manger ouverte sur le salon design avec un mur blanc, un sol en carrelage de porcelaine, une cheminée ribbon, un manteau de cheminée en bois et un sol beige.
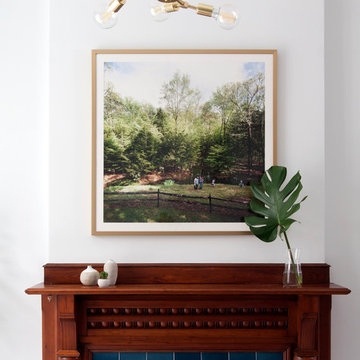
Aménagement d'une salle à manger ouverte sur la cuisine scandinave de taille moyenne avec un mur blanc, un sol en carrelage de porcelaine, une cheminée standard, un manteau de cheminée en bois et un sol gris.
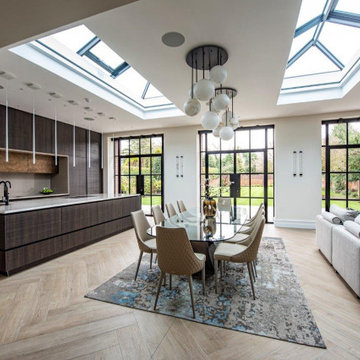
Luxury Eggersmann kitchen, designer and in stalled by Diane Berry Kitchens, stunning porcelain floor by Lapicida, kitchen furniture by Eggersmann, with Quartz worktops and Vibia pendant lights over the island. Diane not only designed the kitchen but also a feature fireplace, black and gold room divider shelving, bar area and a walk in pantry.
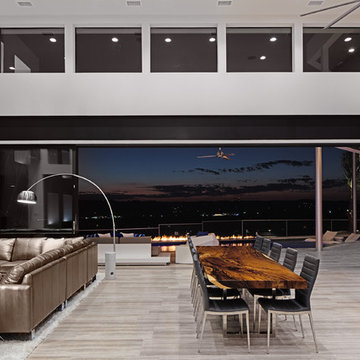
design by oscar e flores design studio
builder mike hollaway homes
Idée de décoration pour une grande salle à manger ouverte sur la cuisine minimaliste avec un mur blanc, un sol en carrelage de porcelaine et un manteau de cheminée en bois.
Idée de décoration pour une grande salle à manger ouverte sur la cuisine minimaliste avec un mur blanc, un sol en carrelage de porcelaine et un manteau de cheminée en bois.
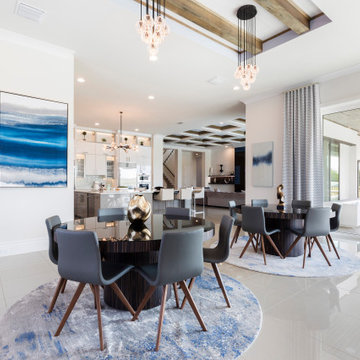
Open Concept Dining / Kitchen / Living Room with 2 x Round Dining Tables with seating for 12, Exposed Beams and Upgraded lighting package.
Inspiration pour une très grande salle à manger ouverte sur le salon design avec un mur blanc, un sol en carrelage de porcelaine, une cheminée standard, un manteau de cheminée en bois et un sol beige.
Inspiration pour une très grande salle à manger ouverte sur le salon design avec un mur blanc, un sol en carrelage de porcelaine, une cheminée standard, un manteau de cheminée en bois et un sol beige.
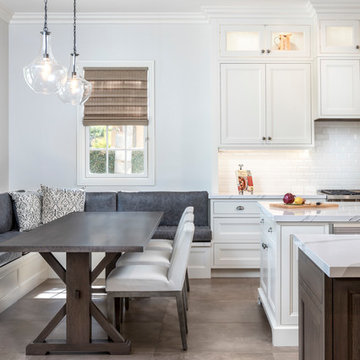
Adam Taylor Photos
Aménagement d'une grande salle à manger ouverte sur la cuisine méditerranéenne avec un mur blanc, un sol en carrelage de porcelaine, une cheminée double-face, un manteau de cheminée en bois et un sol marron.
Aménagement d'une grande salle à manger ouverte sur la cuisine méditerranéenne avec un mur blanc, un sol en carrelage de porcelaine, une cheminée double-face, un manteau de cheminée en bois et un sol marron.
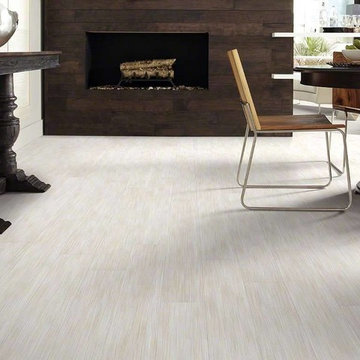
Exemple d'une grande salle à manger ouverte sur le salon tendance avec un mur blanc, un sol en carrelage de porcelaine, une cheminée standard, un manteau de cheminée en bois et un sol gris.
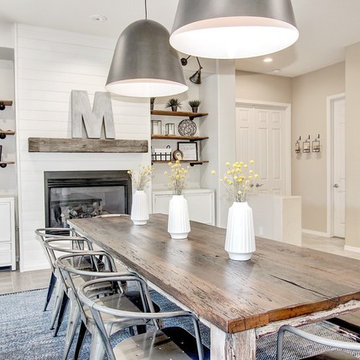
Réalisation d'une salle à manger style shabby chic de taille moyenne et fermée avec un mur blanc, un sol en carrelage de porcelaine, une cheminée standard et un manteau de cheminée en bois.
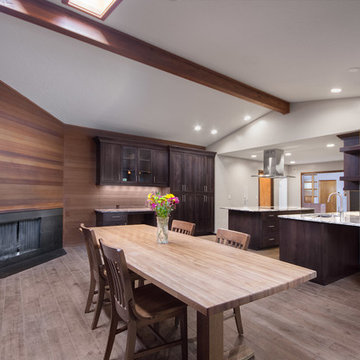
Scott Conover
Aménagement d'une grande salle à manger ouverte sur la cuisine contemporaine avec un sol en carrelage de porcelaine, un mur blanc, une cheminée d'angle et un manteau de cheminée en bois.
Aménagement d'une grande salle à manger ouverte sur la cuisine contemporaine avec un sol en carrelage de porcelaine, un mur blanc, une cheminée d'angle et un manteau de cheminée en bois.
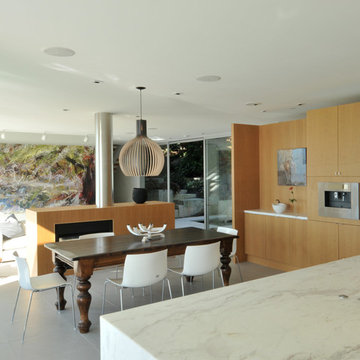
The site’s steep rocky landscape, overlooking the Straight of Georgia, was the inspiration for the design of the residence. The main floor is positioned between a steep rock face and an open swimming pool / view deck facing the ocean and is essentially a living space sitting within this landscape. The main floor is conceived as an open plinth in the landscape, with a box hovering above it housing the private spaces for family members. Due to large areas of glass wall, the landscape appears to flow right through the main floor living spaces.
The house is designed to be naturally ventilated with ease by opening the large glass sliders on either side of the main floor. Large roof overhangs significantly reduce solar gain in summer months. Building on a steep rocky site presented construction challenges. Protecting as much natural rock face as possible was desired, resulting in unique outdoor patio areas and a strong physical connection to the natural landscape at main and upper levels.
The beauty of the floor plan is the simplicity in which family gathering spaces are very open to each other and to the outdoors. The large open spaces were accomplished through the use of a structural steel skeleton and floor system for the building; only partition walls are framed. As a result, this house is extremely flexible long term in that it could be partitioned in a large number of ways within its structural framework.
This project was selected as a finalist in the 2010 Georgie Awards.
Photo Credit: Frits de Vries
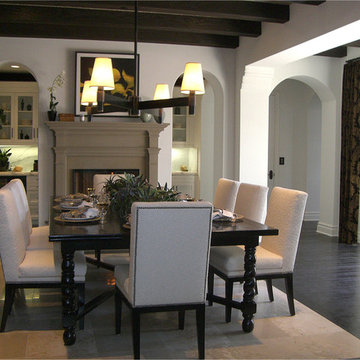
Love spending time in your dining room with wood plank porcelain floors by Tile-Stones.com.
Réalisation d'une très grande salle à manger tradition fermée avec un mur blanc, un sol en carrelage de porcelaine, une cheminée double-face et un manteau de cheminée en bois.
Réalisation d'une très grande salle à manger tradition fermée avec un mur blanc, un sol en carrelage de porcelaine, une cheminée double-face et un manteau de cheminée en bois.
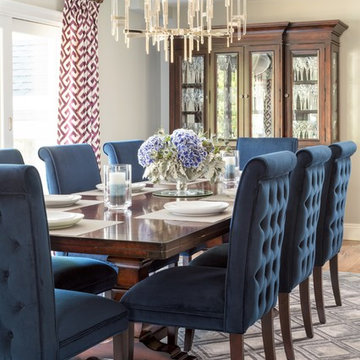
Meadow Glen Road Project: Contemporary Living Room
Exemple d'une très grande salle à manger tendance avec un mur gris, un sol en carrelage de porcelaine, une cheminée double-face, un manteau de cheminée en bois et un sol marron.
Exemple d'une très grande salle à manger tendance avec un mur gris, un sol en carrelage de porcelaine, une cheminée double-face, un manteau de cheminée en bois et un sol marron.
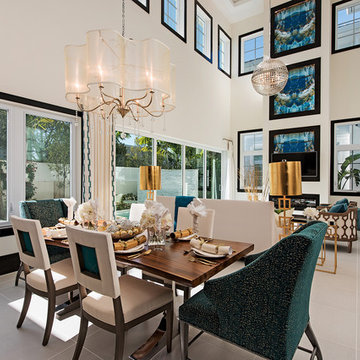
Inspiration pour une très grande salle à manger design avec un mur beige, un sol en carrelage de porcelaine, une cheminée standard, un manteau de cheminée en bois et un sol gris.
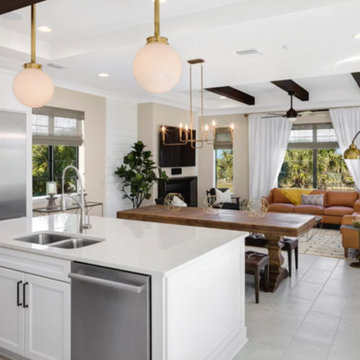
Aménagement d'une salle à manger ouverte sur le salon classique avec un mur beige, un sol en carrelage de porcelaine, une cheminée standard et un manteau de cheminée en bois.
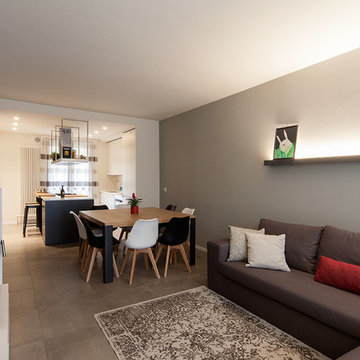
Il tavolo progettato e realizzato su nostro disegno ospita 8 persone comodamente ed è il fulcro sul quale ruotano gli altri arredi.
Progettazione e DL: Quadrastudio
Arredamento su misura: Ecleptica s.r.l.
Ph: Giò Ghiandoni
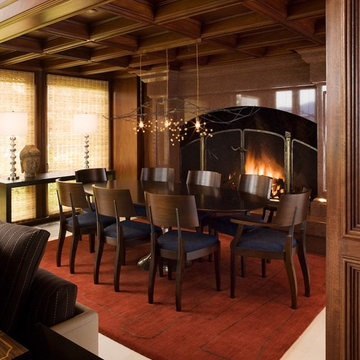
Exemple d'une salle à manger ouverte sur le salon montagne de taille moyenne avec un mur marron, un sol en carrelage de porcelaine, une cheminée standard et un manteau de cheminée en bois.
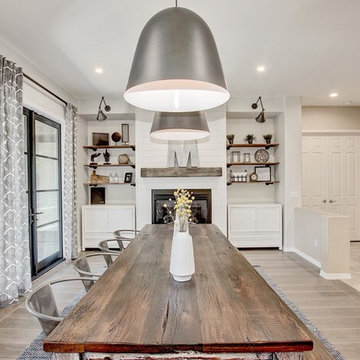
Idée de décoration pour une salle à manger style shabby chic de taille moyenne et fermée avec un mur blanc, un sol en carrelage de porcelaine, une cheminée standard et un manteau de cheminée en bois.
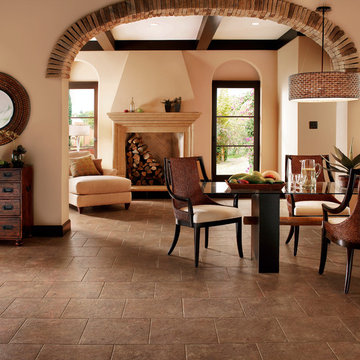
Cette image montre une grande salle à manger ouverte sur le salon sud-ouest américain avec un mur beige, un sol en carrelage de porcelaine, une cheminée standard, un manteau de cheminée en bois, un sol marron et éclairage.
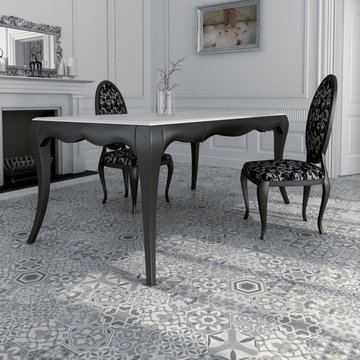
Hexatile - Harmony Blend collection is a porcelain hexagon tile with printed pattern. The possibilities for these modern tiles are endless. Let your imagination create stylish combinations that are urban, dynamic and prolific works of art.
Idées déco de salles à manger avec un sol en carrelage de porcelaine et un manteau de cheminée en bois
1