Idées déco de salles à manger avec un sol en carrelage de porcelaine et un manteau de cheminée en carrelage
Trier par :
Budget
Trier par:Populaires du jour
21 - 40 sur 205 photos
1 sur 3
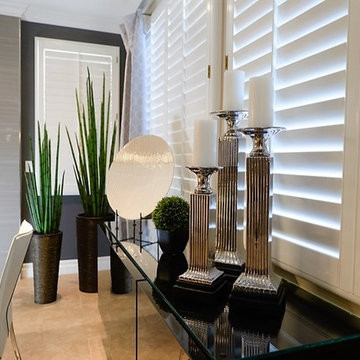
Alison Henry | Las Vegas, NV
Cette photo montre une salle à manger ouverte sur le salon chic de taille moyenne avec un mur gris, un sol en carrelage de porcelaine, une cheminée standard, un manteau de cheminée en carrelage et un sol beige.
Cette photo montre une salle à manger ouverte sur le salon chic de taille moyenne avec un mur gris, un sol en carrelage de porcelaine, une cheminée standard, un manteau de cheminée en carrelage et un sol beige.
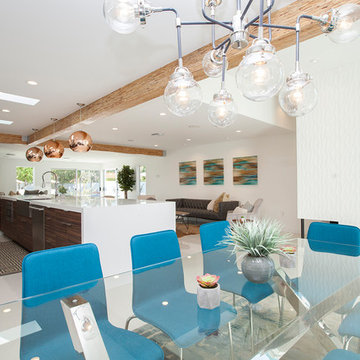
Open dining room with mid century white wavy porcelain tile fireplace surround. Structural beams finished in a natural finish. LED recessed can lighting.
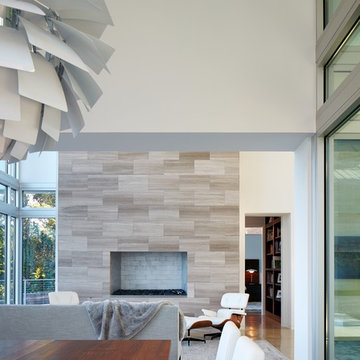
Idée de décoration pour une salle à manger ouverte sur le salon design de taille moyenne avec un mur blanc, un sol en carrelage de porcelaine, une cheminée standard et un manteau de cheminée en carrelage.
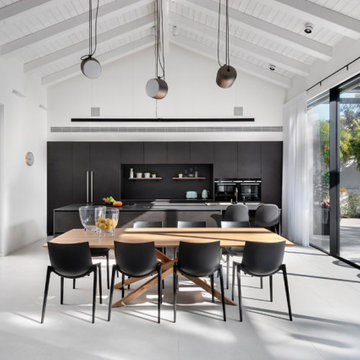
Cette image montre une grande salle à manger ouverte sur le salon minimaliste avec un sol en carrelage de porcelaine, une cheminée double-face, un manteau de cheminée en carrelage et un sol gris.
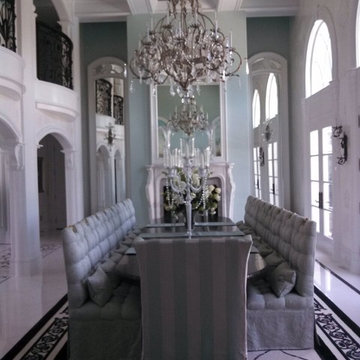
Cette image montre une grande salle à manger traditionnelle fermée avec un mur vert, un sol en carrelage de porcelaine, une cheminée standard et un manteau de cheminée en carrelage.
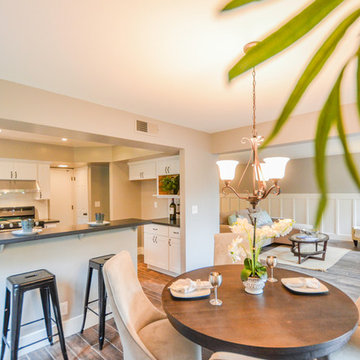
Looking through nook to family room, 5' tall wainscoting, gray walls with white trim, fireplace surround in subway tile
Cette photo montre une salle à manger ouverte sur le salon craftsman de taille moyenne avec un mur gris, un sol en carrelage de porcelaine, une cheminée standard et un manteau de cheminée en carrelage.
Cette photo montre une salle à manger ouverte sur le salon craftsman de taille moyenne avec un mur gris, un sol en carrelage de porcelaine, une cheminée standard et un manteau de cheminée en carrelage.
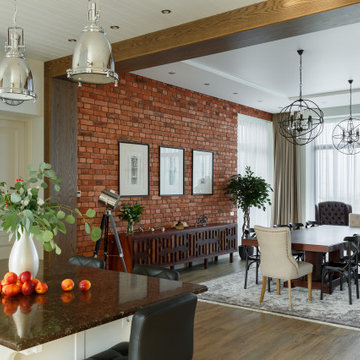
Авторы проекта: Ирина Килина, Денис Коршунов
Aménagement d'une grande salle à manger ouverte sur le salon classique avec un mur multicolore, un sol en carrelage de porcelaine, une cheminée d'angle, un manteau de cheminée en carrelage, un sol marron et un mur en parement de brique.
Aménagement d'une grande salle à manger ouverte sur le salon classique avec un mur multicolore, un sol en carrelage de porcelaine, une cheminée d'angle, un manteau de cheminée en carrelage, un sol marron et un mur en parement de brique.
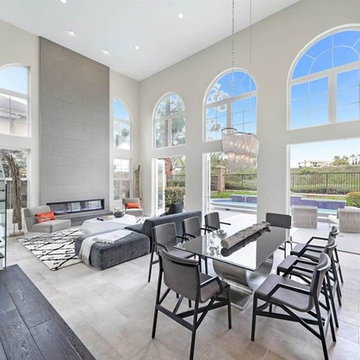
Aménagement d'une grande salle à manger ouverte sur le salon contemporaine avec un sol en carrelage de porcelaine, un manteau de cheminée en carrelage, un mur gris, une cheminée ribbon et un sol gris.
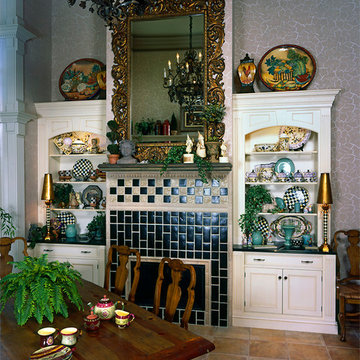
French Country dining room adjoining large estate kitchen with two islands. Tiled fireplace accents tiled walls in kitchen.
Aménagement d'une salle à manger victorienne avec un sol en carrelage de porcelaine, une cheminée standard et un manteau de cheminée en carrelage.
Aménagement d'une salle à manger victorienne avec un sol en carrelage de porcelaine, une cheminée standard et un manteau de cheminée en carrelage.
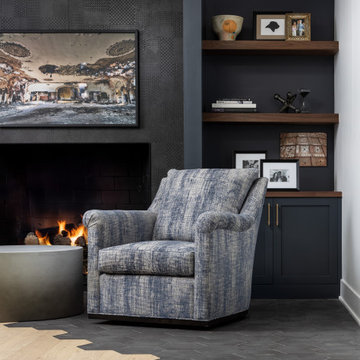
This multi-functional dining room is designed to reflect our client's eclectic and industrial vibe. From the distressed fabric on our custom swivel chairs to the reclaimed wood on the dining table, this space welcomes you in to cozy and have a seat. The highlight is the custom flooring, which carries slate-colored porcelain hex from the mudroom toward the dining room, blending into the light wood flooring with an organic feel. The metallic porcelain tile and hand blown glass pendants help round out the mixture of elements, and the result is a welcoming space for formal dining or after-dinner reading!
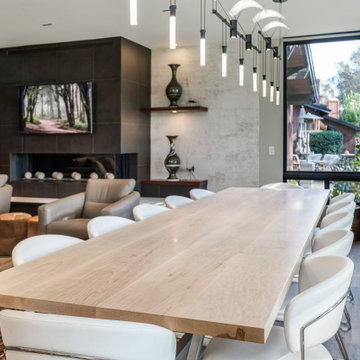
Full renovation of this is a one of a kind condominium overlooking the 6th fairway at El Macero Country Club. It was gorgeous back in 1971 and now it's "spectacular spectacular!" all over again. Check out this contemporary gem!
This gorgeous great room/dining room is open to the gourmet kitchen and looks out to the 6th fairway. Black satin finished Sonneman Suspender In-Line Linear pendant hangs above this family dining table.
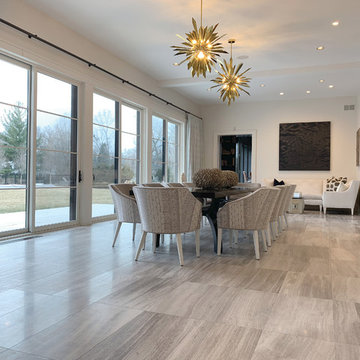
Always at the forefront of style, this Chicago Gold Coast home is no exception. Crisp lines accentuate the bold use of light and dark hues. The white cerused grey toned wood floor fortifies the contemporary impression. Floor: 7” wide-plank Vintage French Oak | Rustic Character | DutchHaus® Collection smooth surface | nano-beveled edge | color Rock | Matte Hardwax Oil. For more information please email us at: sales@signaturehardwoods.com
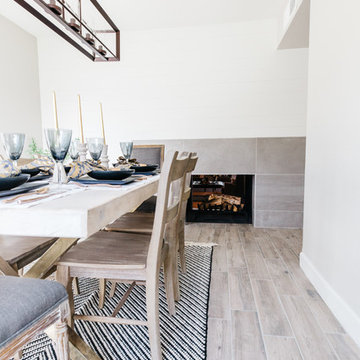
Réalisation d'une salle à manger tradition fermée et de taille moyenne avec un mur gris, un sol en carrelage de porcelaine, une cheminée double-face, un manteau de cheminée en carrelage et un sol gris.
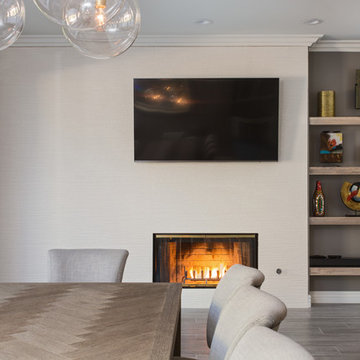
A rejuvenation project of the entire first floor of approx. 1700sq.
The kitchen was completely redone and redesigned with relocation of all major appliances, construction of a new functioning island and creating a more open and airy feeling in the space.
A "window" was opened from the kitchen to the living space to create a connection and practical work area between the kitchen and the new home bar lounge that was constructed in the living space.
New dramatic color scheme was used to create a "grandness" felling when you walk in through the front door and accent wall to be designated as the TV wall.
The stairs were completely redesigned from wood banisters and carpeted steps to a minimalistic iron design combining the mid-century idea with a bit of a modern Scandinavian look.
The old family room was repurposed to be the new official dinning area with a grand buffet cabinet line, dramatic light fixture and a new minimalistic look for the fireplace with 3d white tiles.
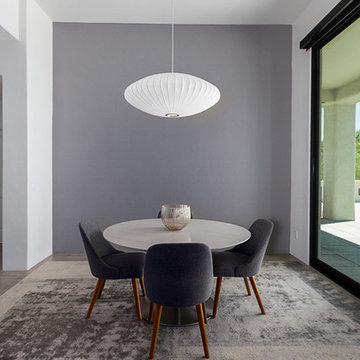
Jeff Volker Photographer
Cette image montre une grande salle à manger ouverte sur le salon design avec un mur gris, un sol en carrelage de porcelaine, une cheminée standard, un manteau de cheminée en carrelage et un sol vert.
Cette image montre une grande salle à manger ouverte sur le salon design avec un mur gris, un sol en carrelage de porcelaine, une cheminée standard, un manteau de cheminée en carrelage et un sol vert.
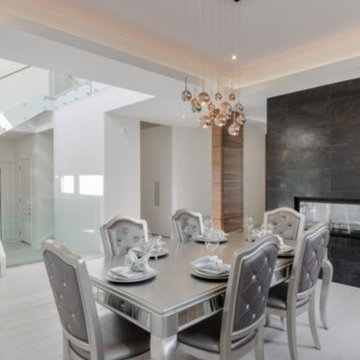
Aménagement d'une grande salle à manger moderne avec un mur blanc, un sol en carrelage de porcelaine, une cheminée double-face, un manteau de cheminée en carrelage et un sol gris.
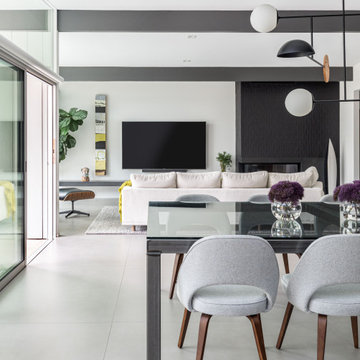
Inspiration pour une salle à manger vintage avec un mur gris, un sol en carrelage de porcelaine, une cheminée d'angle, un manteau de cheminée en carrelage et un sol gris.
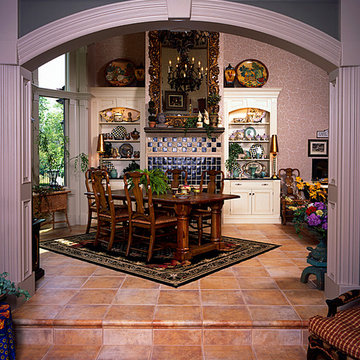
A view to the French Country dining room from the kitchen through the arched opening that adjoins them.
Réalisation d'une salle à manger victorienne avec un sol en carrelage de porcelaine, une cheminée standard et un manteau de cheminée en carrelage.
Réalisation d'une salle à manger victorienne avec un sol en carrelage de porcelaine, une cheminée standard et un manteau de cheminée en carrelage.
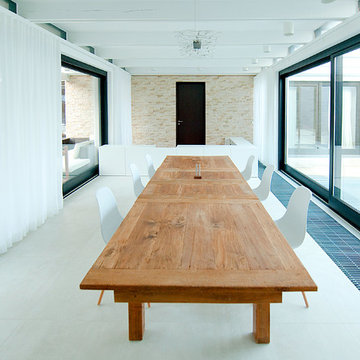
Die dunklen Bodenfliesen wurden durch helle, matte Fliesen in Betonoptik ersetzt und die schwarzen Holzdecken weiß gestrichen.
Interior Design: freudenspiel by Elisabeth Zola
Fotos: Zolaproduction
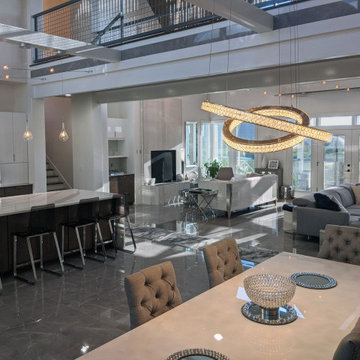
Open plan living, kitchen and dining with catwalk at the upper level make for a very unique space. Contemporary furniture selections and finishes that bling went into every detail. Corner windows to dissolve the boundaries - opening up a panoramic view to the exterior landscape.
Idées déco de salles à manger avec un sol en carrelage de porcelaine et un manteau de cheminée en carrelage
2