Idées déco de salles à manger avec un sol en carrelage de porcelaine et un plafond en bois
Trier par :
Budget
Trier par:Populaires du jour
21 - 40 sur 116 photos
1 sur 3
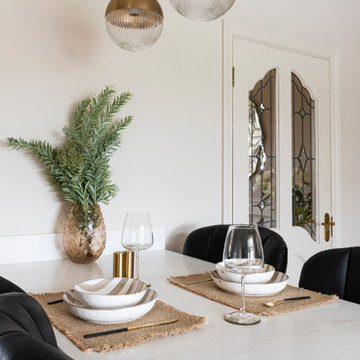
breakfast bar area, white dekton waterfall effect worktop, style with black and brass bar stools and reeded glass and brass pendant lighting
Aménagement d'une grande salle à manger ouverte sur le salon contemporaine avec un mur beige, un sol en carrelage de porcelaine, un sol beige et un plafond en bois.
Aménagement d'une grande salle à manger ouverte sur le salon contemporaine avec un mur beige, un sol en carrelage de porcelaine, un sol beige et un plafond en bois.
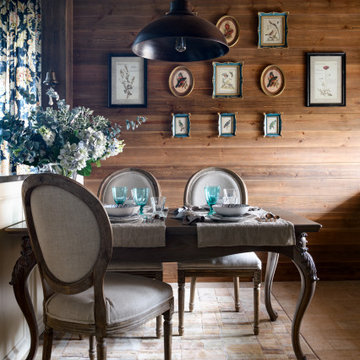
Exemple d'une salle à manger ouverte sur la cuisine en bois de taille moyenne avec un mur marron, un sol en carrelage de porcelaine, un sol marron et un plafond en bois.
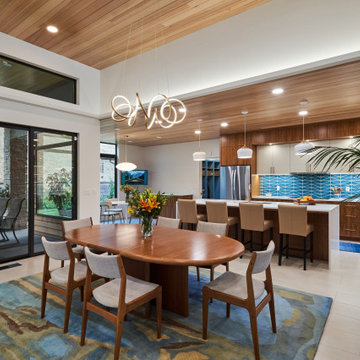
Exemple d'une salle à manger ouverte sur la cuisine rétro de taille moyenne avec un mur blanc, un sol en carrelage de porcelaine, un sol beige et un plafond en bois.

Once home to antiquarian Horace Walpole, ‘Heckfield Place’ has been judiciously re-crafted into an ‘effortlessly stylish' countryside hotel with beautiful bedrooms, as well as two restaurants, a private cinema, Little Bothy spa, wine cellar, gardens and Home Farm, centred on sustainability and biodynamic farming principles.
Spratley & Partners completed the dramatic transformation of the 430-acre site in Hampshire into the UK’s most eagerly anticipated, luxury hotel in 2018, after a significant programme of restoration works which began in 2009 for private investment company, Morningside Group.
Later, modern additions to the site, which was being used as a conference centre and wedding venue, were largely unsympathetic and not in-keeping with the original form and layout; the house was extended in the 1980s with a block of bedrooms and conference facilities which were small, basic and required substantial upgrading. The rooms in the listed building had also been subdivided, creating cramped spaces and disrupting the historical plan of the house.
After years of careful restoration and collaboration, this elegant, Grade II listed Georgian house and estate has been brought back to life and sensitively woven into its secluded landscape surroundings.
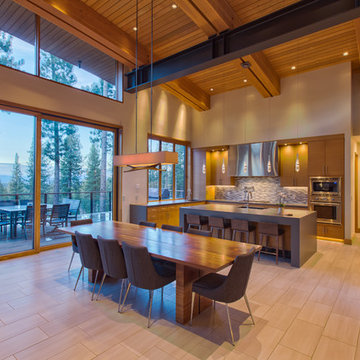
An open dining room and kitchen area that is connected with the outdoors through large sliding glass doors that leads out to an expansive deck. This modern kitchen is designed to entertain with high-end Thermador appliances. The custom 10 foot walnut and metal dining table was designed by principal designer Emily Roose and won the ASID Central CA/NV Chapter & Las Vegas Design Center's Andyz Award for Best Custom Furnishings/Product Design Award.
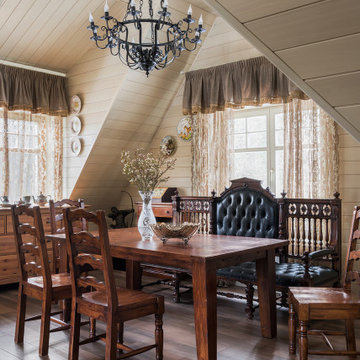
Зона столовой в гостиной на мансардном этаже гостевого загородного дома. Общая площадь гостиной 62 м2.
Aménagement d'une grande salle à manger ouverte sur la cuisine classique en bois avec un mur beige, un sol en carrelage de porcelaine, un sol marron, un plafond voûté et un plafond en bois.
Aménagement d'une grande salle à manger ouverte sur la cuisine classique en bois avec un mur beige, un sol en carrelage de porcelaine, un sol marron, un plafond voûté et un plafond en bois.
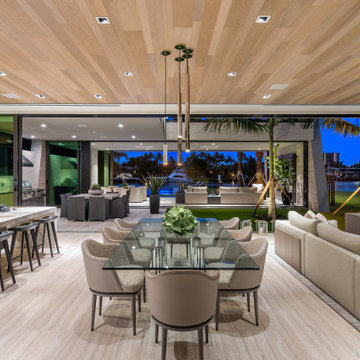
Custom Italian Furniture from the showroom of Interiors by Steven G, wood ceilings, wood feature wall, Italian porcelain tile
Cette photo montre une très grande salle à manger tendance avec un mur beige, un sol en carrelage de porcelaine et un plafond en bois.
Cette photo montre une très grande salle à manger tendance avec un mur beige, un sol en carrelage de porcelaine et un plafond en bois.
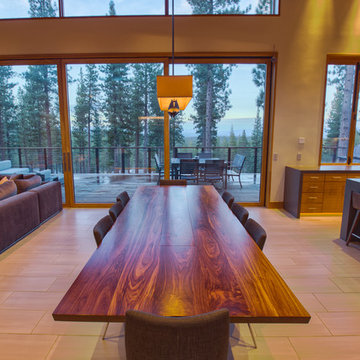
A custom 10 foot walnut dining table designed by principal designer Emily Roose, seats all their guests comfortably and the center removes to place rocks, candles, or plants to create a more unique dining experience. The table won the ASID Central CA/NV Chapter & Las Vegas Design Center's Andyz Award for Best Custom Furnishings/Product Design Award.
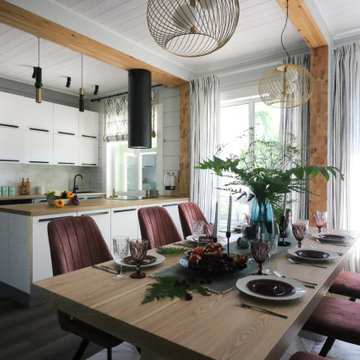
Кухня-столовая. Благодаря планированию пространства, на кухне удалось размесить многофункциональный остров: в нем встроена духовка и варочная панель, много места для готовки и хранения, с противоположной стороны (у стола) - в шкафчиках спрятана красивая посуда и декор для сервировки.
Очень удобное решение этого помещения - кладовая рядом с кухней, в которую убирается вся техника и заготовки семьи - это позволяет сохранить порядок на кухне и убрать весь визуальный шум.
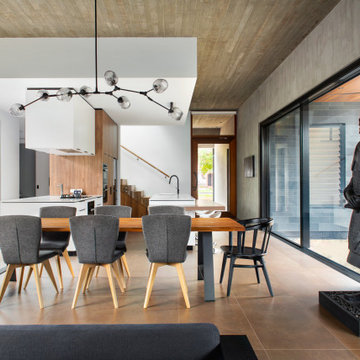
Open plans living, dining and kitchen area.
Off-form concrete ceiling, rendered wall and large format floor tiling
Réalisation d'une grande salle à manger ouverte sur le salon design avec un mur gris, un sol en carrelage de porcelaine, un sol marron et un plafond en bois.
Réalisation d'une grande salle à manger ouverte sur le salon design avec un mur gris, un sol en carrelage de porcelaine, un sol marron et un plafond en bois.

Réalisation d'une grande salle à manger ouverte sur la cuisine design avec un sol en carrelage de porcelaine, un sol gris et un plafond en bois.
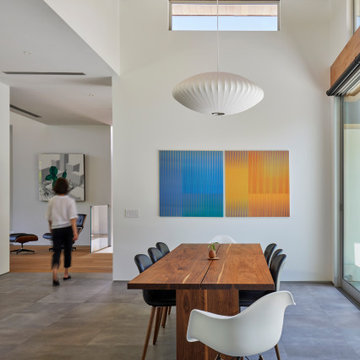
The roof over the dining room and living room are raised above the adjacent 10' ceilings to allow for clerestory windows. These pop-ups are accentuated with wood ceilings that run through the windows to the exterior soffits.
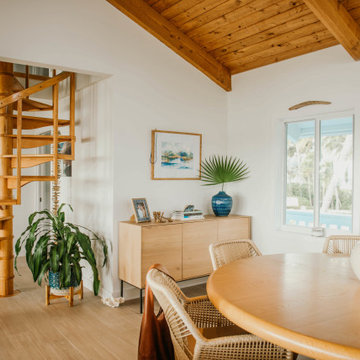
Modern Coastal style in the woven dining chairs and minimalist sideboard.
Idées déco pour une petite salle à manger bord de mer avec un mur blanc, un sol en carrelage de porcelaine, un sol beige et un plafond en bois.
Idées déco pour une petite salle à manger bord de mer avec un mur blanc, un sol en carrelage de porcelaine, un sol beige et un plafond en bois.
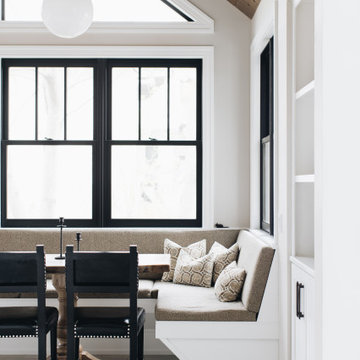
Exemple d'une grande salle à manger ouverte sur le salon montagne avec un mur blanc, un sol en carrelage de porcelaine, un sol gris et un plafond en bois.
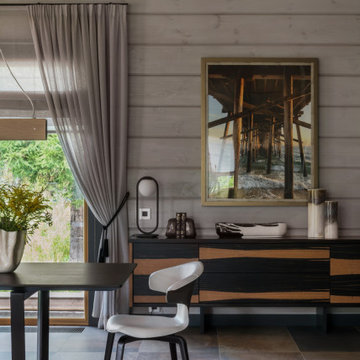
Cette image montre une salle à manger design en bois avec un sol en carrelage de porcelaine et un plafond en bois.
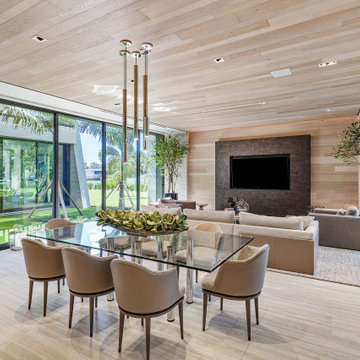
Custom Italian Furniture from the showroom of Interiors by Steven G, wood ceilings, wood feature wall, Italian porcelain tile
Cette photo montre une très grande salle à manger tendance avec un mur beige, un sol en carrelage de porcelaine et un plafond en bois.
Cette photo montre une très grande salle à manger tendance avec un mur beige, un sol en carrelage de porcelaine et un plafond en bois.
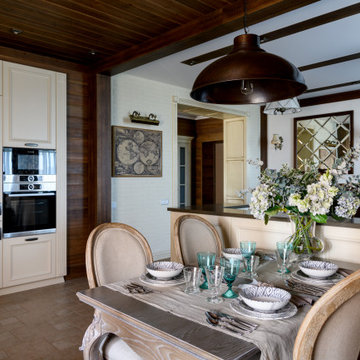
Cette image montre une salle à manger ouverte sur la cuisine rustique en bois de taille moyenne avec un mur marron, un sol en carrelage de porcelaine, un sol marron et un plafond en bois.
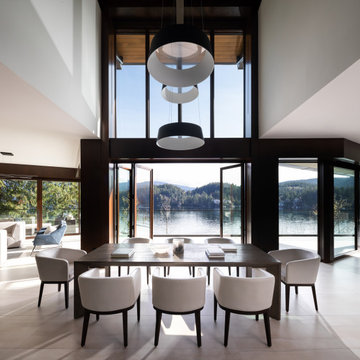
Inspiration pour une grande salle à manger ouverte sur le salon design avec un mur blanc, un sol en carrelage de porcelaine, aucune cheminée et un plafond en bois.
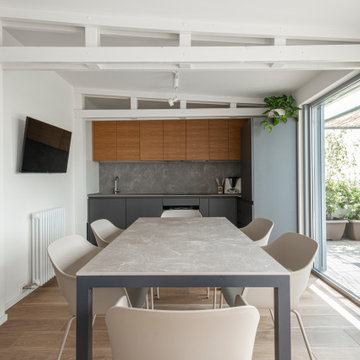
Exemple d'une salle à manger ouverte sur le salon tendance avec un sol en carrelage de porcelaine, un sol marron et un plafond en bois.
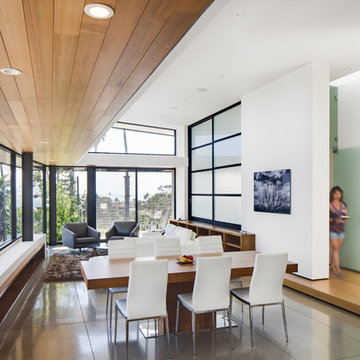
Architecture and
Interior Design by Anders Lasater Architects.
Photography by Chad Mellon
Exemple d'une grande salle à manger avec un mur blanc, un sol en carrelage de porcelaine, aucune cheminée, un sol beige et un plafond en bois.
Exemple d'une grande salle à manger avec un mur blanc, un sol en carrelage de porcelaine, aucune cheminée, un sol beige et un plafond en bois.
Idées déco de salles à manger avec un sol en carrelage de porcelaine et un plafond en bois
2