Idées déco de salles à manger avec un sol en carrelage de porcelaine et un poêle à bois
Trier par :
Budget
Trier par:Populaires du jour
1 - 20 sur 69 photos
1 sur 3
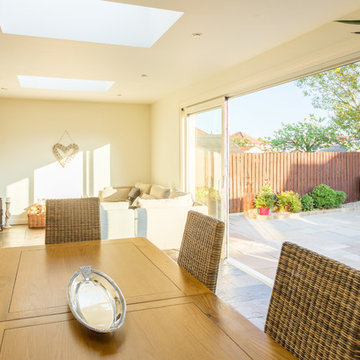
Our clients here gave us a free reign to redesign their kitchen area by adding a luxurious new modern extension to transform their home. Large bespoke sliding doors open up the new cedar lined extension onto a new patio area blending outdoor style living seamlessly to the rest of their house.

キッチンの先は中庭、母家へと続いている。(撮影:山田圭司郎)
Inspiration pour une grande salle à manger ouverte sur le salon avec un mur blanc, un poêle à bois, un manteau de cheminée en carrelage, un sol gris, un plafond décaissé, un mur en parement de brique et un sol en carrelage de porcelaine.
Inspiration pour une grande salle à manger ouverte sur le salon avec un mur blanc, un poêle à bois, un manteau de cheminée en carrelage, un sol gris, un plafond décaissé, un mur en parement de brique et un sol en carrelage de porcelaine.
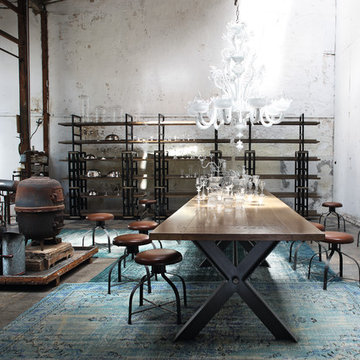
SYNTAXE DINING TABLE
Nouveaux Classiques collection
Base in 100 mm-thick steel, welding assembly forming an 80° angle, may be disassembled.
5 types of top available:
- Sand-blasted top: 4 mm-thick oak veneer on slatted wood with solid oak frame
- Smooth top: oak veneer on slatted wood with solid oak frame
- Solid oak top: entirely in solid oak
- Slate top: frame and belt in solid oak, slate panel on plywood, oak veneer
- Ceramic top: frame and belt in solid oak, ceramic panel on plywood, oak veneer.
Dimensions: W. 200 x H. 76 x D. 100 cm (78.7"w x 29.9"h x 39.4"d)
Other Dimensions :
Rectangular dining table : W. 240 x H. 76 x D. 100 cm (94.5"w x 29.9"h x 39.4"d)
Rectangular dining table : W. 300 x H. 76 x D. 100 cm (118.1"w x 29.9"h x 39.4"d)
Round dining table : H. 76 x ø 140 cm ( x 29.9"h x 55.1"ø)
Round dining table : H. 76 x ø 160 cm ( x 29.9"h x 63"ø)
This product, like all Roche Bobois pieces, can be customised with a large array of materials, colours and dimensions.
Our showroom advisors are at your disposal and will happily provide you with any additional information and advice.
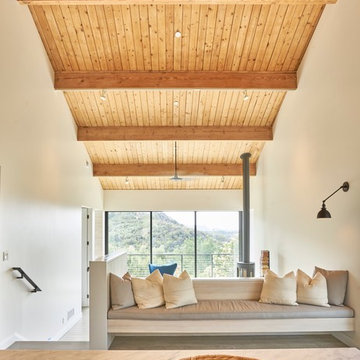
This is a view from the kitchen island thru the Living Room below. The built-in bench is seating for a casual dining room table. The doors beyond pocket into the wall to the left allowing for a fully opened wall leading out to a balcony.
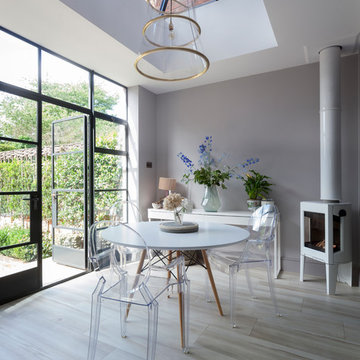
Andy Marshall
Idée de décoration pour une salle à manger ouverte sur le salon urbaine avec un mur gris, un sol en carrelage de porcelaine, un poêle à bois et un sol beige.
Idée de décoration pour une salle à manger ouverte sur le salon urbaine avec un mur gris, un sol en carrelage de porcelaine, un poêle à bois et un sol beige.
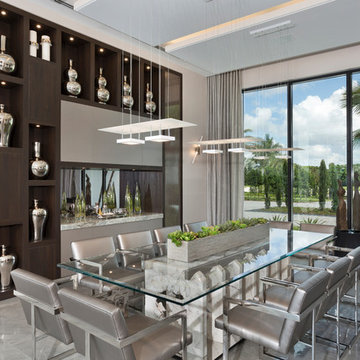
Dining room over looking the exterior landscape
IBI Photography
Idée de décoration pour une grande salle à manger design fermée avec un mur blanc, un sol en carrelage de porcelaine, un poêle à bois et un sol gris.
Idée de décoration pour une grande salle à manger design fermée avec un mur blanc, un sol en carrelage de porcelaine, un poêle à bois et un sol gris.
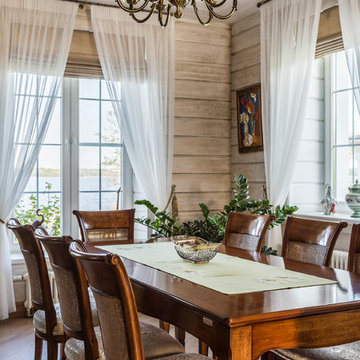
Inspiration pour une grande salle à manger ouverte sur le salon traditionnelle avec un mur beige, un sol en carrelage de porcelaine, un poêle à bois, un manteau de cheminée en métal et un sol beige.

Cette photo montre une salle à manger ouverte sur le salon scandinave en bois de taille moyenne avec un mur blanc, un sol en carrelage de porcelaine, un poêle à bois, un manteau de cheminée en métal, un sol noir et un plafond en lambris de bois.
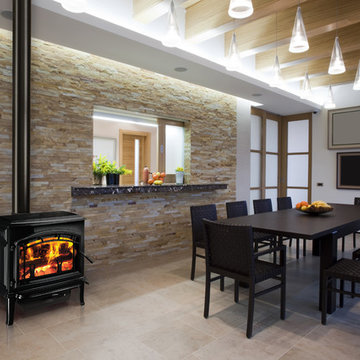
Idée de décoration pour une grande salle à manger tradition fermée avec un mur blanc, un sol en carrelage de porcelaine, un poêle à bois et un sol beige.
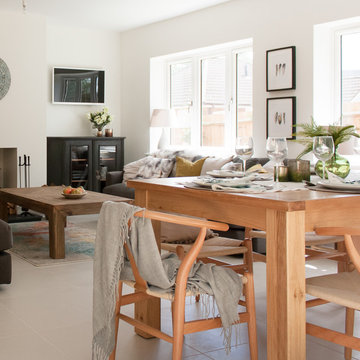
Debi Avery
Cette photo montre une salle à manger ouverte sur la cuisine moderne de taille moyenne avec un mur blanc, un sol en carrelage de porcelaine, un poêle à bois, un manteau de cheminée en plâtre, un sol beige et éclairage.
Cette photo montre une salle à manger ouverte sur la cuisine moderne de taille moyenne avec un mur blanc, un sol en carrelage de porcelaine, un poêle à bois, un manteau de cheminée en plâtre, un sol beige et éclairage.
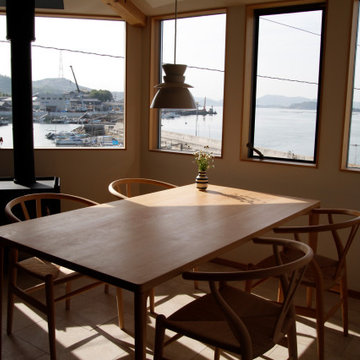
ダイニングからのオーシャンビュー
オリジナル制作のダイニングテーブル
Idées déco pour une petite salle à manger scandinave fermée avec un mur blanc, un sol en carrelage de porcelaine, un poêle à bois, un sol beige et poutres apparentes.
Idées déco pour une petite salle à manger scandinave fermée avec un mur blanc, un sol en carrelage de porcelaine, un poêle à bois, un sol beige et poutres apparentes.
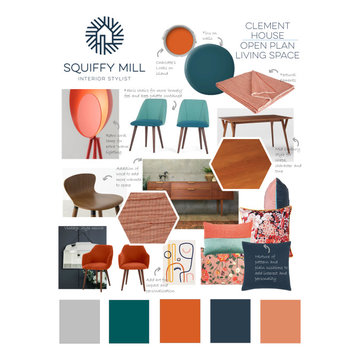
Open plan living, dining and kitchen space, client wanted a bold and colourful space for their family home. Pattern, texture and rich wood tones were introduced to provide warmth and interest.
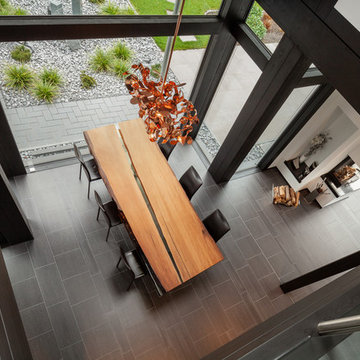
Sebastian Hopp
Exemple d'une grande salle à manger ouverte sur le salon industrielle avec un mur blanc, un sol en carrelage de porcelaine, un poêle à bois et un sol gris.
Exemple d'une grande salle à manger ouverte sur le salon industrielle avec un mur blanc, un sol en carrelage de porcelaine, un poêle à bois et un sol gris.
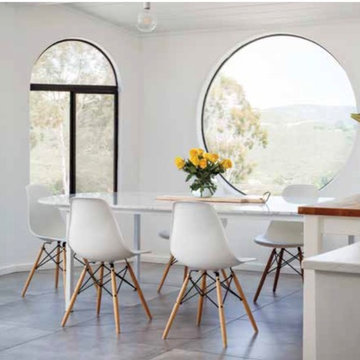
Thank you San Diego Home & Garden for featuring Simply Nordic Interiors in your July issue!
Aménagement d'une salle à manger ouverte sur la cuisine scandinave avec un mur blanc, un sol en carrelage de porcelaine, un poêle à bois, un manteau de cheminée en carrelage et un sol gris.
Aménagement d'une salle à manger ouverte sur la cuisine scandinave avec un mur blanc, un sol en carrelage de porcelaine, un poêle à bois, un manteau de cheminée en carrelage et un sol gris.
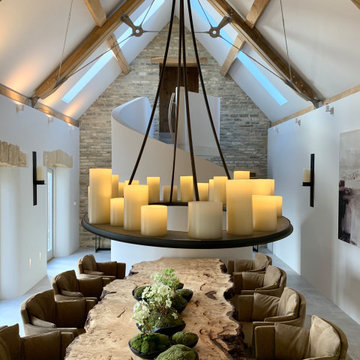
The stunning Dining Hall at the Janey Butler Interiors and Llama Architects Cotswold Barn project featuring incredible dining table, gas open fire with reclaimed stone & wood surround, feature chandelier light, contemporary art and curved plaster staircase. Professional Pics coming soon of this wonderful Barns transformation.
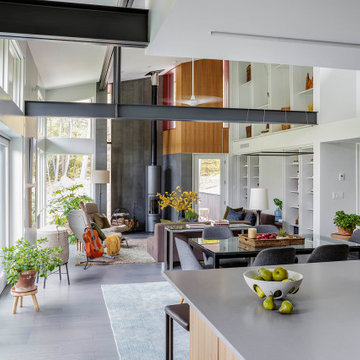
Réalisation d'une salle à manger ouverte sur le salon design de taille moyenne avec un mur blanc, un sol en carrelage de porcelaine, un poêle à bois, un manteau de cheminée en métal, un sol gris et un plafond voûté.
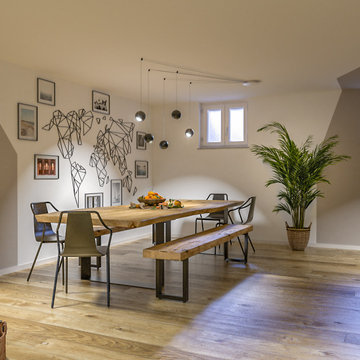
Liadesign
Exemple d'une grande salle à manger tendance avec un mur multicolore, un sol en carrelage de porcelaine, un poêle à bois, un manteau de cheminée en métal et un plafond décaissé.
Exemple d'une grande salle à manger tendance avec un mur multicolore, un sol en carrelage de porcelaine, un poêle à bois, un manteau de cheminée en métal et un plafond décaissé.
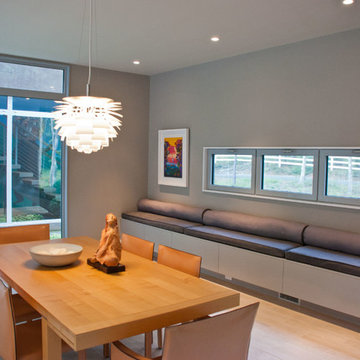
Aménagement d'une grande salle à manger ouverte sur la cuisine avec un mur gris, un sol en carrelage de porcelaine, un poêle à bois et un manteau de cheminée en pierre.
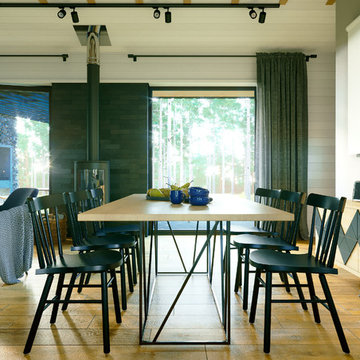
Кухня-гостиная в загородном доме. Столовая.
Cette image montre une salle à manger nordique de taille moyenne avec un mur blanc, un sol en carrelage de porcelaine, un poêle à bois, un manteau de cheminée en métal et un sol jaune.
Cette image montre une salle à manger nordique de taille moyenne avec un mur blanc, un sol en carrelage de porcelaine, un poêle à bois, un manteau de cheminée en métal et un sol jaune.
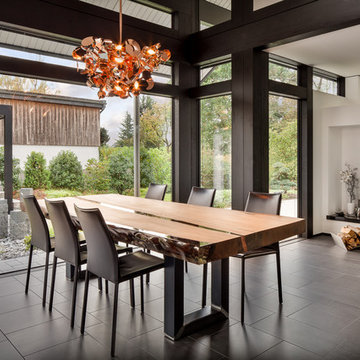
Sebastian Hopp
Cette image montre une grande salle à manger ouverte sur le salon minimaliste avec un mur blanc, un sol en carrelage de porcelaine, un poêle à bois et un sol gris.
Cette image montre une grande salle à manger ouverte sur le salon minimaliste avec un mur blanc, un sol en carrelage de porcelaine, un poêle à bois et un sol gris.
Idées déco de salles à manger avec un sol en carrelage de porcelaine et un poêle à bois
1