Idées déco de salles à manger avec un sol en carrelage de porcelaine et un sol beige
Trier par :
Budget
Trier par:Populaires du jour
101 - 120 sur 2 186 photos
1 sur 3
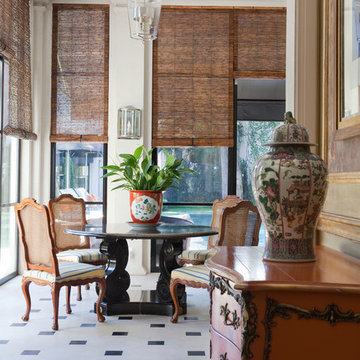
Cette photo montre une salle à manger chic de taille moyenne avec un mur blanc, un sol en carrelage de porcelaine, aucune cheminée et un sol beige.
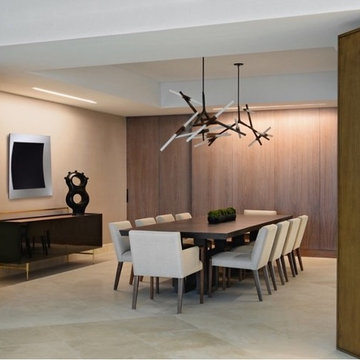
Cette image montre une grande salle à manger minimaliste fermée avec un mur beige, un sol en carrelage de porcelaine, aucune cheminée et un sol beige.
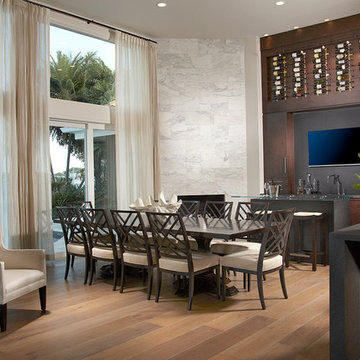
Marble, sand-blasted granite and mahogany define this spacious kitchen and dining room on the Intra Coastal Waterway in Florida. The restaurant-like wine display and banquet-size dining table are adjacent to a glass-topped bar with a silver hammered bar sink. To the right is the sprawling kitchen with two islands. The combined area offers comfortable dining spots for twenty guests.
Scott Moore Photography
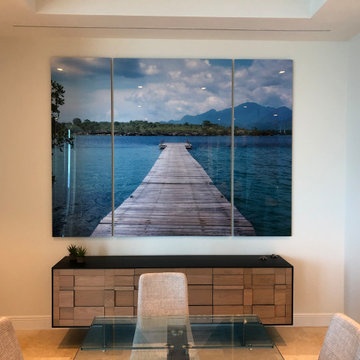
Idée de décoration pour une salle à manger ouverte sur le salon minimaliste de taille moyenne avec un mur blanc, un sol en carrelage de porcelaine, aucune cheminée et un sol beige.
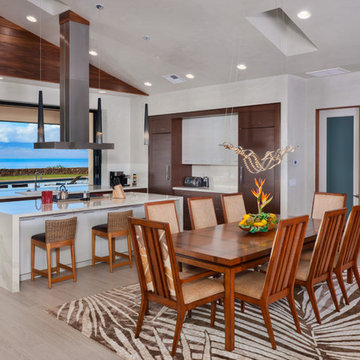
porcelain tile planks (up to 96" x 8")
Inspiration pour une salle à manger ouverte sur la cuisine design de taille moyenne avec un mur blanc, un sol beige, un sol en carrelage de porcelaine et aucune cheminée.
Inspiration pour une salle à manger ouverte sur la cuisine design de taille moyenne avec un mur blanc, un sol beige, un sol en carrelage de porcelaine et aucune cheminée.
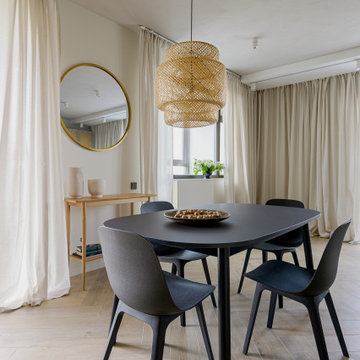
Кухня-гостиная с чилл зоной у окна.
Réalisation d'une salle à manger design de taille moyenne avec un mur gris, un sol en carrelage de porcelaine et un sol beige.
Réalisation d'une salle à manger design de taille moyenne avec un mur gris, un sol en carrelage de porcelaine et un sol beige.
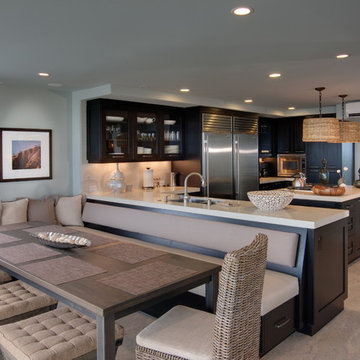
The new kitchen and breakfast room. There is a second 4 top table on casters that can be used with this larger table to create a table for 12, which is how many people the new 5 bedroom condo can house.
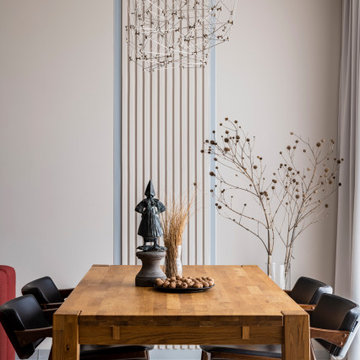
Современный интерьер для семьи дипломата. Квартира (90м2) проектировалась с учетом особых требований к функционалу и количеству декора.
Интерьер минималистичный с элементами русской культуры.
Пожелания к планировке: общее пространство кухни-гостиной, отдельная ванна для взрослых и помещение для хранения спорт-инвентаря и одежды. Хозяева ведут активный образ жизни (даже прыгают с парашютом).
Удалось не только выполнить их пожелания, но и разместить три санузла. Один из которых располагается при спальне.
Изначально, нашей идеей был уход в этнический стиль Африки (хозяева там провели много времени), но они немного утомились буйством цветов и орнаментов этого континента . И хотели максимально спокойный интерьер с небольшими намеками на родную культуру.
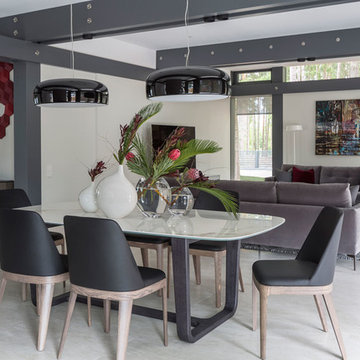
Дизайнер - Татьяна Иванова
Фотограф - Евгений Кулибаба
Флорист - Евгения Безбородова
Художник - Андрей Ананьев
Idée de décoration pour une grande salle à manger design avec un mur blanc, un sol en carrelage de porcelaine et un sol beige.
Idée de décoration pour une grande salle à manger design avec un mur blanc, un sol en carrelage de porcelaine et un sol beige.
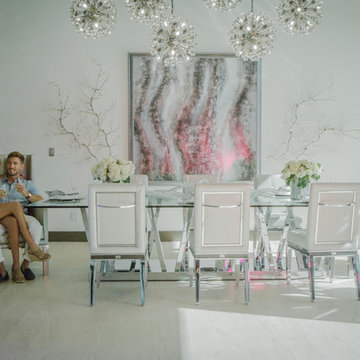
Fully Custom Dining Room
Exemple d'une très grande salle à manger ouverte sur le salon tendance avec un mur blanc, un sol en carrelage de porcelaine, aucune cheminée et un sol beige.
Exemple d'une très grande salle à manger ouverte sur le salon tendance avec un mur blanc, un sol en carrelage de porcelaine, aucune cheminée et un sol beige.
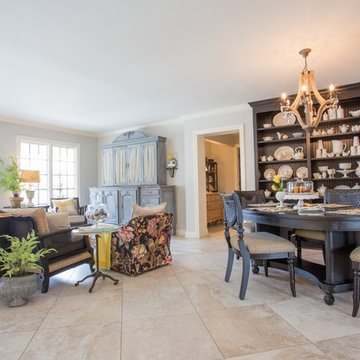
Dan Bernskoetter Photography
Idée de décoration pour une salle à manger ouverte sur le salon tradition de taille moyenne avec un mur beige, un sol en carrelage de porcelaine, une cheminée standard, un manteau de cheminée en brique, un sol beige et éclairage.
Idée de décoration pour une salle à manger ouverte sur le salon tradition de taille moyenne avec un mur beige, un sol en carrelage de porcelaine, une cheminée standard, un manteau de cheminée en brique, un sol beige et éclairage.
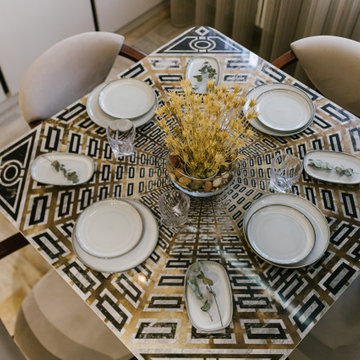
Во время разработки планировочных решений было ясно, что квадратный стол удобнее огибать по «интерьерным показаниям». Компактнее прямоугольной с большей площадью. Но из готовых изделий соответствующих предложений не было.
Подбирая напольную плитку, совсем по другому объекту, увидела квадратную плиту, размером 120/120см из новой коллекции. Сразу вспомнила про этот проект: подходящий стол из готовых пока не нашла, размер оптимальный, геометрический рисунок - то, что нужно. Быть столу квадратной формы.
Вторая плита как декор на стене, при гостях трансформируется в стол.
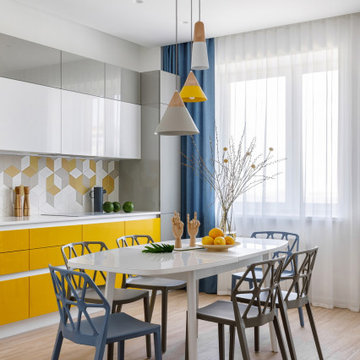
Designer: Ivan Pozdnyakov Foto: Alexander Volodin
Inspiration pour une salle à manger ouverte sur la cuisine nordique de taille moyenne avec un mur blanc, un sol en carrelage de porcelaine et un sol beige.
Inspiration pour une salle à manger ouverte sur la cuisine nordique de taille moyenne avec un mur blanc, un sol en carrelage de porcelaine et un sol beige.
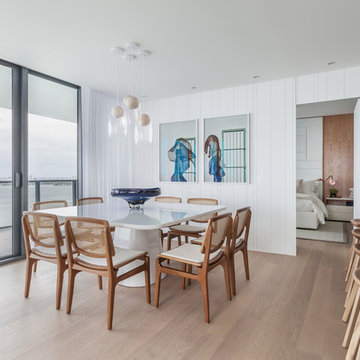
Exemple d'une salle à manger ouverte sur la cuisine bord de mer de taille moyenne avec un mur blanc, un sol en carrelage de porcelaine et un sol beige.
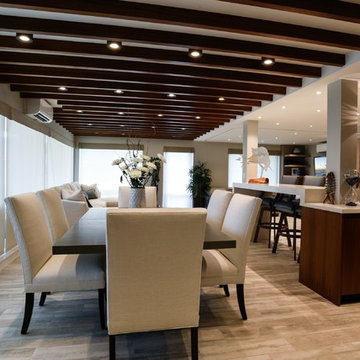
Adam Roberts
Idée de décoration pour une salle à manger ouverte sur le salon design de taille moyenne avec un mur beige, un sol en carrelage de porcelaine et un sol beige.
Idée de décoration pour une salle à manger ouverte sur le salon design de taille moyenne avec un mur beige, un sol en carrelage de porcelaine et un sol beige.
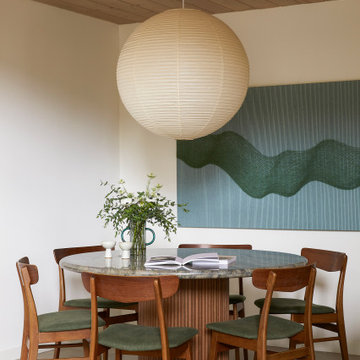
This 1960s home was in original condition and badly in need of some functional and cosmetic updates. We opened up the great room into an open concept space, converted the half bathroom downstairs into a full bath, and updated finishes all throughout with finishes that felt period-appropriate and reflective of the owner's Asian heritage.
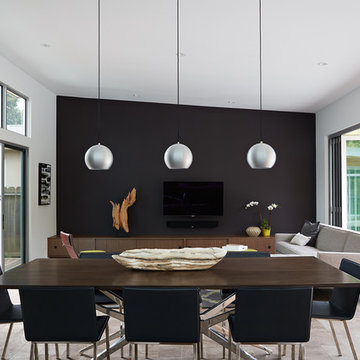
Mariko Reed
Exemple d'une salle à manger ouverte sur le salon rétro de taille moyenne avec un mur noir, un sol en carrelage de porcelaine et un sol beige.
Exemple d'une salle à manger ouverte sur le salon rétro de taille moyenne avec un mur noir, un sol en carrelage de porcelaine et un sol beige.
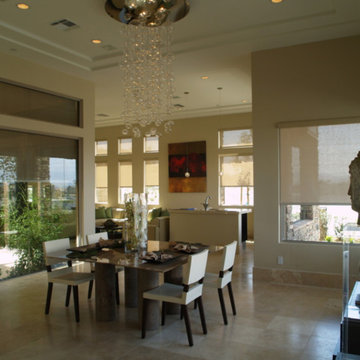
Idées déco pour une grande salle à manger contemporaine fermée avec un mur beige, un sol en carrelage de porcelaine, aucune cheminée et un sol beige.
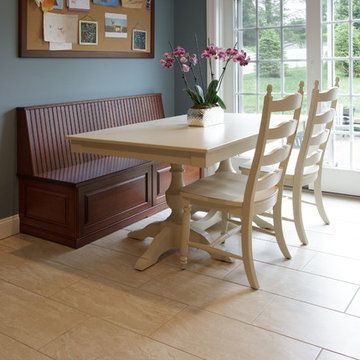
Whether it’s everyday casual or a family gathering, bench seating allows more people to sit at the table comfortably. Fitted against the wall, a bench is also a great space-saving piece that hugs the wall so the dining area has a smaller footprint. An added benefit? Built in storage—something we all need more of.
Kara Lashuay
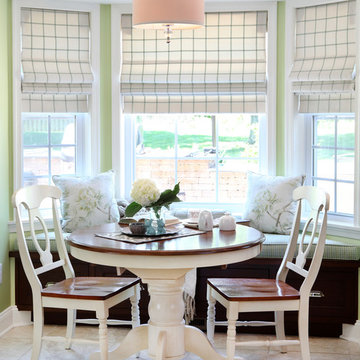
The breakfast nook features built in cabinetry with drawer storage underneath. Custom Pillows, window seat cushion and tailored roman shades coordinate together to create a stylish seating area.
Idées déco de salles à manger avec un sol en carrelage de porcelaine et un sol beige
6