Idées déco de salles à manger avec un sol en carrelage de porcelaine et une cheminée
Trier par :
Budget
Trier par:Populaires du jour
21 - 40 sur 1 081 photos
1 sur 3
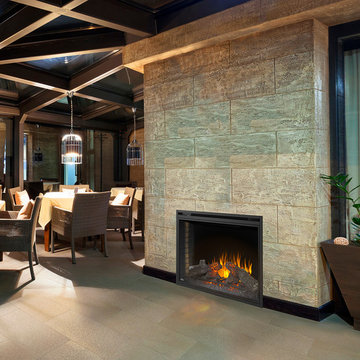
Exemple d'une grande salle à manger ouverte sur le salon montagne avec un mur marron, un sol en carrelage de porcelaine, une cheminée standard, un manteau de cheminée en pierre, un sol beige et éclairage.
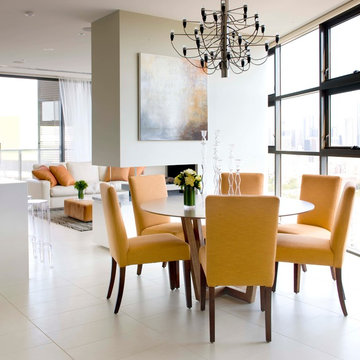
Exemple d'une salle à manger chic avec un mur beige, un sol en carrelage de porcelaine et une cheminée double-face.
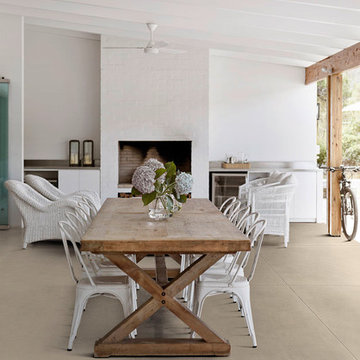
On the floor: Material Greige 120x120
Exemple d'une salle à manger bord de mer avec un sol en carrelage de porcelaine, un mur blanc, une cheminée standard et un sol beige.
Exemple d'une salle à manger bord de mer avec un sol en carrelage de porcelaine, un mur blanc, une cheminée standard et un sol beige.
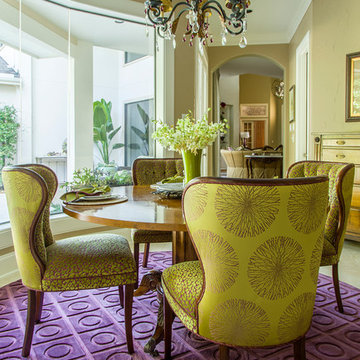
Bold colors brought in through custom upholstery, custom window treatments, rugs, and accessories bring a playful & spunky life to this breakfast and family room.
Photo Credit: Daniel Angulo www.danielangulo.com
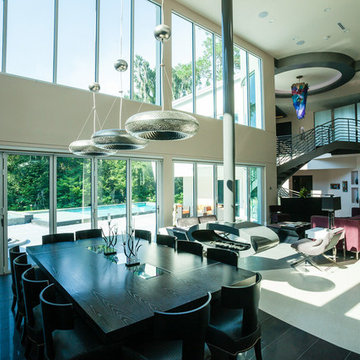
Photography by Chris Redd
Exemple d'une salle à manger ouverte sur le salon tendance de taille moyenne avec un mur beige, un sol en carrelage de porcelaine, un manteau de cheminée en métal et cheminée suspendue.
Exemple d'une salle à manger ouverte sur le salon tendance de taille moyenne avec un mur beige, un sol en carrelage de porcelaine, un manteau de cheminée en métal et cheminée suspendue.
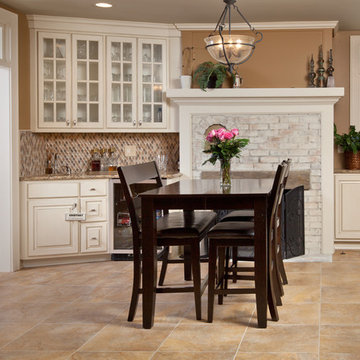
Casual kitchen dining & wetbar
Casual family dining area is open to the kitchen and family room. A flexible space that can easily expand dining area for more people when entertaining.
JE Evans Photography
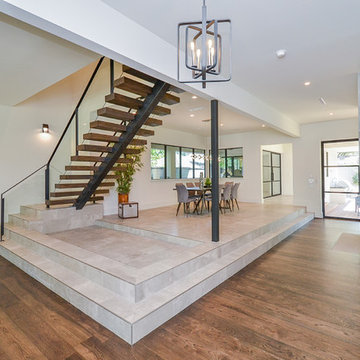
Exemple d'une très grande salle à manger ouverte sur le salon chic avec un sol en carrelage de porcelaine, une cheminée double-face et un sol gris.
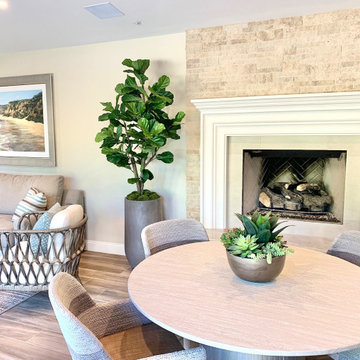
casual but elevated pool house
Réalisation d'une petite salle à manger ouverte sur le salon marine avec un mur beige, un sol en carrelage de porcelaine, une cheminée standard, un manteau de cheminée en béton et un sol marron.
Réalisation d'une petite salle à manger ouverte sur le salon marine avec un mur beige, un sol en carrelage de porcelaine, une cheminée standard, un manteau de cheminée en béton et un sol marron.

This timeless contemporary open concept kitchen/dining room was designed for a family that loves to entertain. This family hosts all holiday parties. They wanted the open concept to allow for cooking & talking, eating & talking, and to include anyone sitting outside to join in on the conversation & laughs too. In this space, you will also see the dining room, & full pool/guest bathroom. The fireplace includes a natural stone veneer to give the dining room texture & an intimate atmosphere. The tile floor is classic and brings texture & depth to the space.
JL Interiors is a LA-based creative/diverse firm that specializes in residential interiors. JL Interiors empowers homeowners to design their dream home that they can be proud of! The design isn’t just about making things beautiful; it’s also about making things work beautifully. Contact us for a free consultation Hello@JLinteriors.design _ 310.390.6849_ www.JLinteriors.design

This project began with an entire penthouse floor of open raw space which the clients had the opportunity to section off the piece that suited them the best for their needs and desires. As the design firm on the space, LK Design was intricately involved in determining the borders of the space and the way the floor plan would be laid out. Taking advantage of the southwest corner of the floor, we were able to incorporate three large balconies, tremendous views, excellent light and a layout that was open and spacious. There is a large master suite with two large dressing rooms/closets, two additional bedrooms, one and a half additional bathrooms, an office space, hearth room and media room, as well as the large kitchen with oversized island, butler's pantry and large open living room. The clients are not traditional in their taste at all, but going completely modern with simple finishes and furnishings was not their style either. What was produced is a very contemporary space with a lot of visual excitement. Every room has its own distinct aura and yet the whole space flows seamlessly. From the arched cloud structure that floats over the dining room table to the cathedral type ceiling box over the kitchen island to the barrel ceiling in the master bedroom, LK Design created many features that are unique and help define each space. At the same time, the open living space is tied together with stone columns and built-in cabinetry which are repeated throughout that space. Comfort, luxury and beauty were the key factors in selecting furnishings for the clients. The goal was to provide furniture that complimented the space without fighting it.
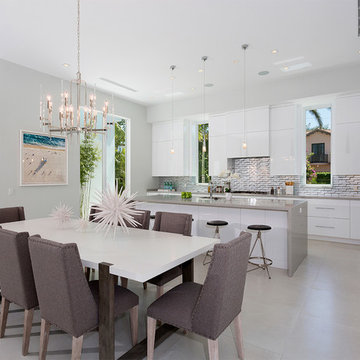
Kitchen
Cette image montre une salle à manger ouverte sur le salon minimaliste de taille moyenne avec un mur gris, un sol en carrelage de porcelaine, une cheminée double-face, un manteau de cheminée en béton et un sol gris.
Cette image montre une salle à manger ouverte sur le salon minimaliste de taille moyenne avec un mur gris, un sol en carrelage de porcelaine, une cheminée double-face, un manteau de cheminée en béton et un sol gris.
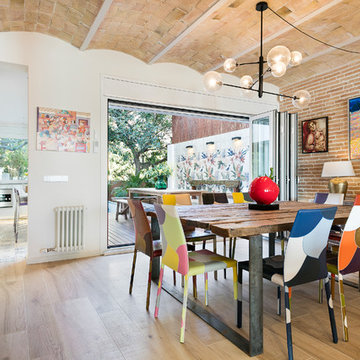
Comedor, cocina y vista porche / Dining room, kitchen and view porch
Réalisation d'une grande salle à manger ouverte sur le salon design avec un mur blanc, un sol en carrelage de porcelaine, une cheminée ribbon, un manteau de cheminée en bois et un sol beige.
Réalisation d'une grande salle à manger ouverte sur le salon design avec un mur blanc, un sol en carrelage de porcelaine, une cheminée ribbon, un manteau de cheminée en bois et un sol beige.
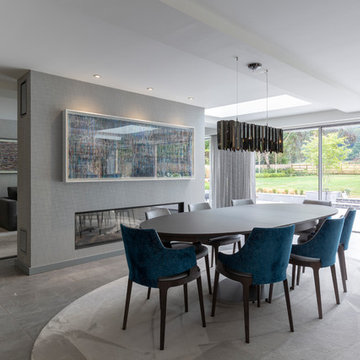
Claire Armitage
Aménagement d'une grande salle à manger ouverte sur le salon classique avec un sol en carrelage de porcelaine, un sol gris, un mur gris et une cheminée ribbon.
Aménagement d'une grande salle à manger ouverte sur le salon classique avec un sol en carrelage de porcelaine, un sol gris, un mur gris et une cheminée ribbon.
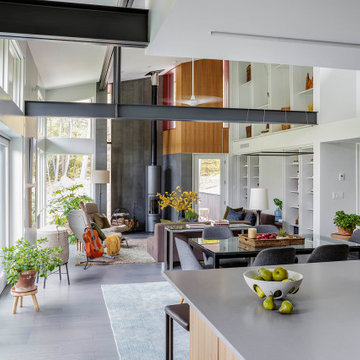
Réalisation d'une salle à manger ouverte sur le salon design de taille moyenne avec un mur blanc, un sol en carrelage de porcelaine, un poêle à bois, un manteau de cheminée en métal, un sol gris et un plafond voûté.
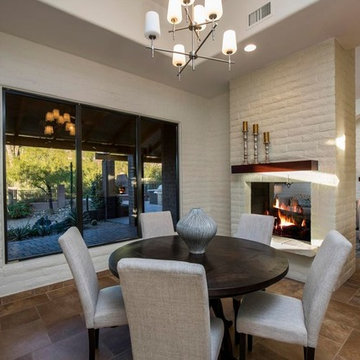
An elegant round table surrounded by upholstered chairs fills out this dining room.
Inspiration pour une salle à manger design fermée et de taille moyenne avec un mur beige, un sol en carrelage de porcelaine, une cheminée double-face, un manteau de cheminée en brique et un sol marron.
Inspiration pour une salle à manger design fermée et de taille moyenne avec un mur beige, un sol en carrelage de porcelaine, une cheminée double-face, un manteau de cheminée en brique et un sol marron.
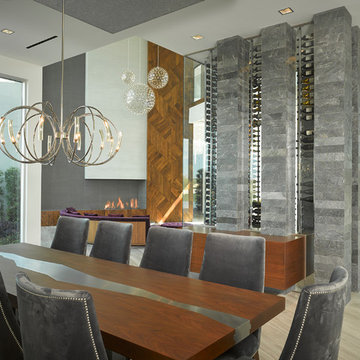
Cette photo montre une grande salle à manger ouverte sur le salon tendance avec un mur blanc, un sol en carrelage de porcelaine et une cheminée ribbon.
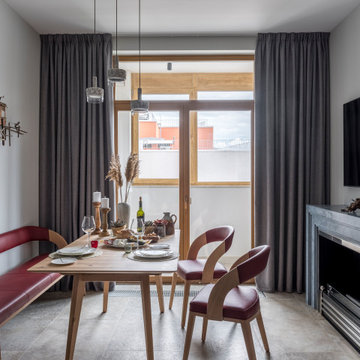
Réalisation d'une salle à manger ouverte sur la cuisine tradition de taille moyenne avec un mur gris, une cheminée ribbon, un sol en carrelage de porcelaine et un sol beige.
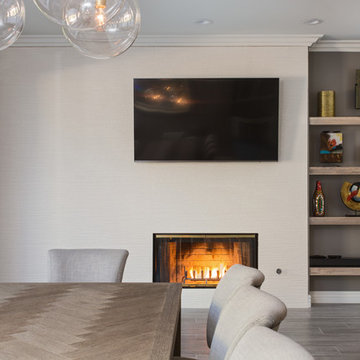
A rejuvenation project of the entire first floor of approx. 1700sq.
The kitchen was completely redone and redesigned with relocation of all major appliances, construction of a new functioning island and creating a more open and airy feeling in the space.
A "window" was opened from the kitchen to the living space to create a connection and practical work area between the kitchen and the new home bar lounge that was constructed in the living space.
New dramatic color scheme was used to create a "grandness" felling when you walk in through the front door and accent wall to be designated as the TV wall.
The stairs were completely redesigned from wood banisters and carpeted steps to a minimalistic iron design combining the mid-century idea with a bit of a modern Scandinavian look.
The old family room was repurposed to be the new official dinning area with a grand buffet cabinet line, dramatic light fixture and a new minimalistic look for the fireplace with 3d white tiles.

We love this dining room's coffered ceiling, dining area, custom millwork & molding, plus the chandeliers and arched entryways!
Inspiration pour une grande salle à manger traditionnelle fermée avec un mur beige, un sol en carrelage de porcelaine, une cheminée standard, un manteau de cheminée en pierre, un sol multicolore, un plafond à caissons et du lambris.
Inspiration pour une grande salle à manger traditionnelle fermée avec un mur beige, un sol en carrelage de porcelaine, une cheminée standard, un manteau de cheminée en pierre, un sol multicolore, un plafond à caissons et du lambris.
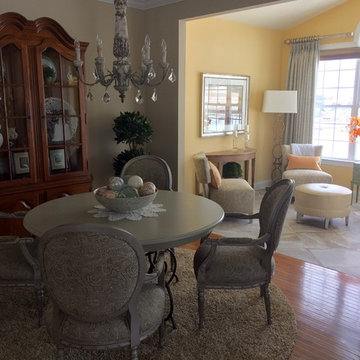
Exemple d'une salle à manger chic de taille moyenne avec un sol en carrelage de porcelaine, une cheminée standard et un manteau de cheminée en carrelage.
Idées déco de salles à manger avec un sol en carrelage de porcelaine et une cheminée
2