Idées déco de salles à manger avec un sol en carrelage de porcelaine et une cheminée standard
Trier par :
Budget
Trier par:Populaires du jour
1 - 20 sur 508 photos
1 sur 3

Copyright © 2012 James F. Wilson. All Rights Reserved.
Idées déco pour une grande salle à manger ouverte sur le salon classique avec un mur beige, une cheminée standard, un sol en carrelage de porcelaine, un manteau de cheminée en pierre et un sol beige.
Idées déco pour une grande salle à manger ouverte sur le salon classique avec un mur beige, une cheminée standard, un sol en carrelage de porcelaine, un manteau de cheminée en pierre et un sol beige.
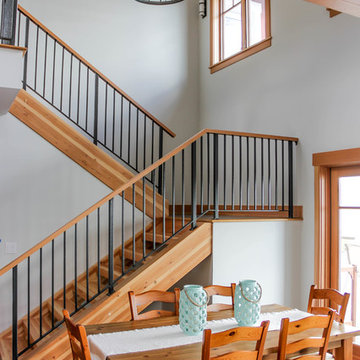
Swalling Walk Architects
Cette photo montre une petite salle à manger ouverte sur le salon scandinave avec un mur blanc, un sol en carrelage de porcelaine, une cheminée standard et un manteau de cheminée en pierre.
Cette photo montre une petite salle à manger ouverte sur le salon scandinave avec un mur blanc, un sol en carrelage de porcelaine, une cheminée standard et un manteau de cheminée en pierre.

Dining and Living Area
Aménagement d'une salle à manger ouverte sur le salon contemporaine de taille moyenne avec un mur blanc, un sol en carrelage de porcelaine, une cheminée standard, un manteau de cheminée en bois et un sol marron.
Aménagement d'une salle à manger ouverte sur le salon contemporaine de taille moyenne avec un mur blanc, un sol en carrelage de porcelaine, une cheminée standard, un manteau de cheminée en bois et un sol marron.

Inspiration pour une petite salle à manger ouverte sur la cuisine minimaliste avec un mur blanc, un sol en carrelage de porcelaine, une cheminée standard, un manteau de cheminée en pierre et un sol blanc.

This multi-functional dining room is designed to reflect our client's eclectic and industrial vibe. From the distressed fabric on our custom swivel chairs to the reclaimed wood on the dining table, this space welcomes you in to cozy and have a seat. The highlight is the custom flooring, which carries slate-colored porcelain hex from the mudroom toward the dining room, blending into the light wood flooring with an organic feel. The metallic porcelain tile and hand blown glass pendants help round out the mixture of elements, and the result is a welcoming space for formal dining or after-dinner reading!
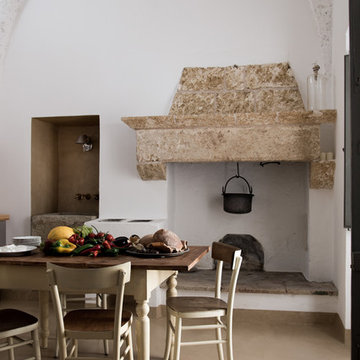
Luca Zanaroli
Idées déco pour une salle à manger ouverte sur la cuisine campagne avec un mur blanc, un sol en carrelage de porcelaine, une cheminée standard et un manteau de cheminée en pierre.
Idées déco pour une salle à manger ouverte sur la cuisine campagne avec un mur blanc, un sol en carrelage de porcelaine, une cheminée standard et un manteau de cheminée en pierre.

Cette photo montre une salle à manger ouverte sur le salon scandinave de taille moyenne avec un mur blanc, un sol en carrelage de porcelaine, une cheminée standard, un manteau de cheminée en métal, un sol noir, poutres apparentes et du papier peint.
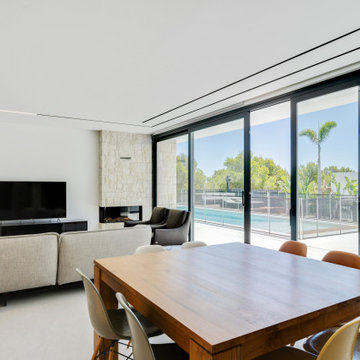
Vivienda unifamilar aislada con especial cuidado del interiorismo: acabados, mobiliario, iluminación y decoración. Diseñada para vivirla y para disfrutar de las excelentes vistas hacia la costa Mediterránea.
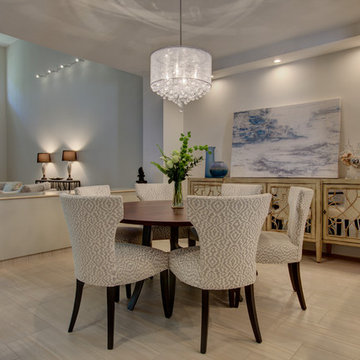
Idée de décoration pour une salle à manger ouverte sur le salon design de taille moyenne avec un mur gris, un sol en carrelage de porcelaine, une cheminée standard, un manteau de cheminée en pierre, un sol gris et éclairage.
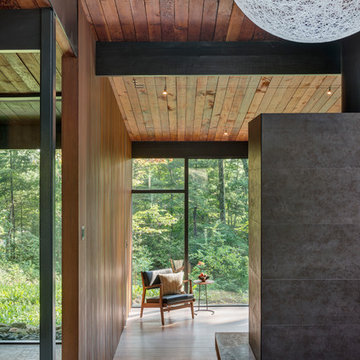
Flavin Architects was chosen for the renovation due to their expertise with Mid-Century-Modern and specifically Henry Hoover renovations. Respect for the integrity of the original home while accommodating a modern family’s needs is key. Practical updates like roof insulation, new roofing, and radiant floor heat were combined with sleek finishes and modern conveniences. Photo by: Nat Rea Photography
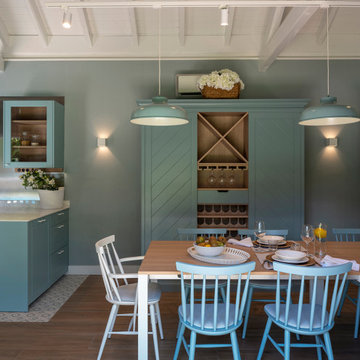
Reforma integral Sube Interiorismo www.subeinteriorismo.com
Fotografía Biderbost Photo
Cette image montre une très grande salle à manger ouverte sur la cuisine traditionnelle avec un mur bleu, un sol en carrelage de porcelaine, une cheminée standard, un manteau de cheminée en pierre et un sol bleu.
Cette image montre une très grande salle à manger ouverte sur la cuisine traditionnelle avec un mur bleu, un sol en carrelage de porcelaine, une cheminée standard, un manteau de cheminée en pierre et un sol bleu.
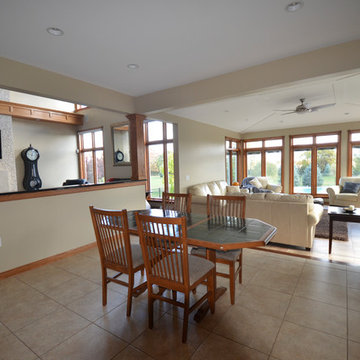
Photography By: Chelsea Modern Images
Cette photo montre une salle à manger ouverte sur la cuisine chic avec un mur beige, un sol en carrelage de porcelaine, une cheminée standard et un manteau de cheminée en pierre.
Cette photo montre une salle à manger ouverte sur la cuisine chic avec un mur beige, un sol en carrelage de porcelaine, une cheminée standard et un manteau de cheminée en pierre.
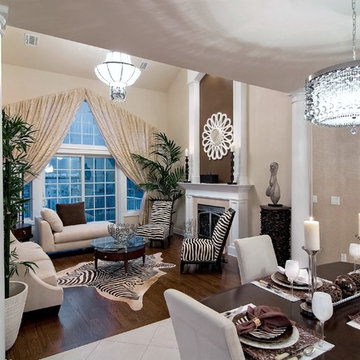
Idées déco pour une salle à manger ouverte sur le salon classique de taille moyenne avec un mur beige, un sol en carrelage de porcelaine, une cheminée standard, un manteau de cheminée en pierre et un sol marron.
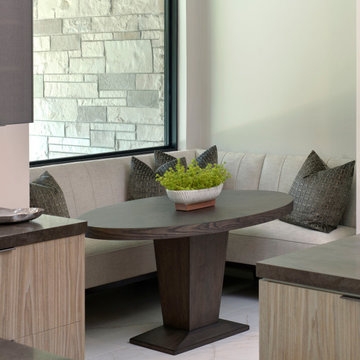
This is a chefs kitchens dream! Fully equipped with dual islands one for prepping and a sink and the other for seating. A 48” wolf range with a beautiful leather shagreen decorative hood. A kitchen nook with a built in banquette for cozy seating overlooking the veranda outside. A wine bar with a wine cooler, wine fridge and plenty of drawer space and glass shelving. Hidden doors with a pantry filled with a 30” range, and a sink with ample storage for an obsessively organized space. All dressed with light walnut cabinets, leather and gunmetal accents! This kitchen is overlooking the dining room and great room with a cohesive color palette throughout the space!

Once home to antiquarian Horace Walpole, ‘Heckfield Place’ has been judiciously re-crafted into an ‘effortlessly stylish' countryside hotel with beautiful bedrooms, as well as two restaurants, a private cinema, Little Bothy spa, wine cellar, gardens and Home Farm, centred on sustainability and biodynamic farming principles.
Spratley & Partners completed the dramatic transformation of the 430-acre site in Hampshire into the UK’s most eagerly anticipated, luxury hotel in 2018, after a significant programme of restoration works which began in 2009 for private investment company, Morningside Group.
Later, modern additions to the site, which was being used as a conference centre and wedding venue, were largely unsympathetic and not in-keeping with the original form and layout; the house was extended in the 1980s with a block of bedrooms and conference facilities which were small, basic and required substantial upgrading. The rooms in the listed building had also been subdivided, creating cramped spaces and disrupting the historical plan of the house.
After years of careful restoration and collaboration, this elegant, Grade II listed Georgian house and estate has been brought back to life and sensitively woven into its secluded landscape surroundings.
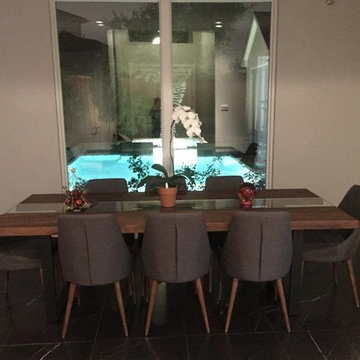
Idée de décoration pour une très grande salle à manger minimaliste fermée avec un mur gris, un sol en carrelage de porcelaine, une cheminée standard, un manteau de cheminée en carrelage et un sol noir.
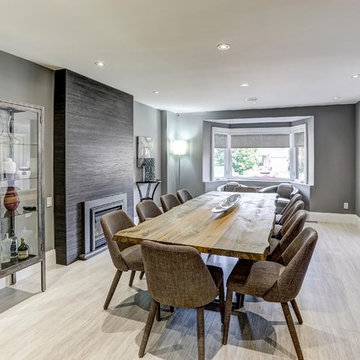
Cette photo montre une très grande salle à manger ouverte sur la cuisine tendance avec un mur gris, un sol en carrelage de porcelaine, une cheminée standard, un manteau de cheminée en carrelage et un sol gris.
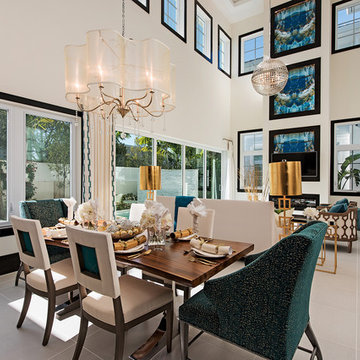
Inspiration pour une très grande salle à manger design avec un mur beige, un sol en carrelage de porcelaine, une cheminée standard, un manteau de cheminée en bois et un sol gris.

Eichler in Marinwood - In conjunction to the porous programmatic kitchen block as a connective element, the walls along the main corridor add to the sense of bringing outside in. The fin wall adjacent to the entry has been detailed to have the siding slip past the glass, while the living, kitchen and dining room are all connected by a walnut veneer feature wall running the length of the house. This wall also echoes the lush surroundings of lucas valley as well as the original mahogany plywood panels used within eichlers.
photo: scott hargis
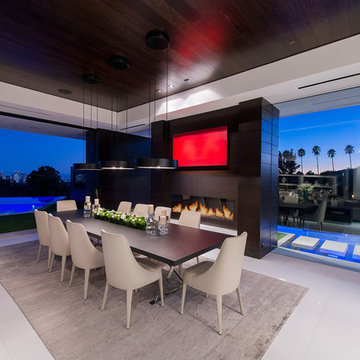
Laurel Way Beverly Hills luxury home modern glass wall dining room with swimming pool views. Photo by William MacCollum.
Cette photo montre une très grande salle à manger ouverte sur le salon tendance avec un mur blanc, un sol blanc, un sol en carrelage de porcelaine, une cheminée standard, un plafond décaissé et verrière.
Cette photo montre une très grande salle à manger ouverte sur le salon tendance avec un mur blanc, un sol blanc, un sol en carrelage de porcelaine, une cheminée standard, un plafond décaissé et verrière.
Idées déco de salles à manger avec un sol en carrelage de porcelaine et une cheminée standard
1