Idées déco de salles à manger avec un sol en contreplaqué et un sol en vinyl
Trier par :
Budget
Trier par:Populaires du jour
141 - 160 sur 5 255 photos
1 sur 3
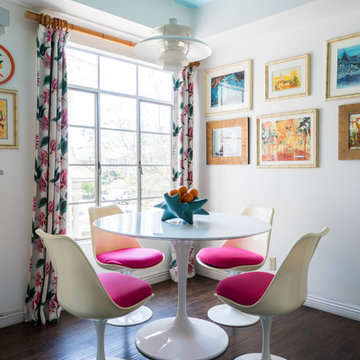
I found the vintage barkcloth curtain panels being sold as yardage on Etsy and had them turned back into curtains.
Photo © Bethany Nauert
Inspiration pour une petite salle à manger bohème avec un sol en vinyl, un sol marron, un mur blanc et aucune cheminée.
Inspiration pour une petite salle à manger bohème avec un sol en vinyl, un sol marron, un mur blanc et aucune cheminée.
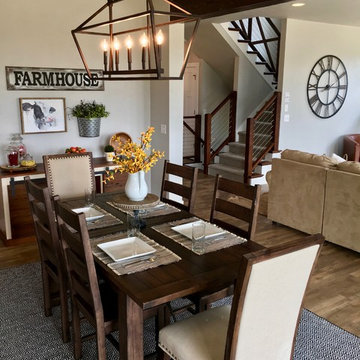
Open concept is totally in, and it looks great on this house! Along with the extra large sliding doors that lead to the deck, this space is perfect for dining and entertaining! Did you see that lighting fixture above the dining table? LOVE!

ダイニングとキッチンの間に設置された縦格子のアウトセット引戸。キッチンはコンロの火や刃物などでケガをしてしまったり、食べてはいけないものを誤食してしまったりと猫にとっては危険がいっぱい。人間の目が届かない時は出来るだけ侵入出来ない方が安全だ。
引戸の場合ロックをしないと猫が容易に開けてしまうため、ダイニング側・キッチン側のどちらからも操作できる錠を、猫が届かない高さに取付けた。格子の間隔も圧迫感が無く、かつ猫が出られない寸法で作っている。
写真は設置した直後の猫たちの様子。ダイニング側からキッチンを覗いている。その姿をキッチンから見るのもまた可愛い。
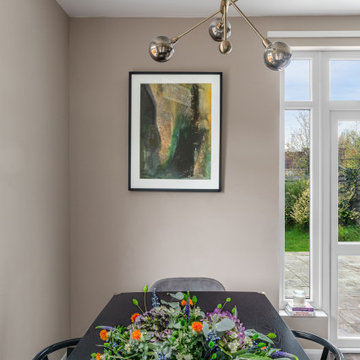
Idées déco pour une grande salle à manger ouverte sur le salon contemporaine avec un sol en vinyl.
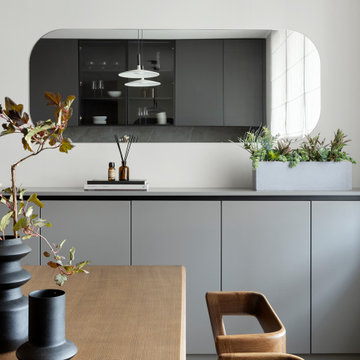
Cette image montre une salle à manger ouverte sur la cuisine design de taille moyenne avec un sol en vinyl, un sol beige, un plafond en papier peint, un mur beige, aucune cheminée et du papier peint.

Réalisation d'une grande salle à manger ouverte sur le salon minimaliste en bois avec un mur gris, un sol en contreplaqué, un sol marron et un plafond en lambris de bois.
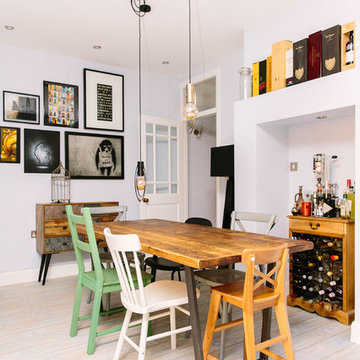
Leanne Dixon
Exemple d'une grande salle à manger industrielle avec un mur blanc, un sol en vinyl, un sol blanc et éclairage.
Exemple d'une grande salle à manger industrielle avec un mur blanc, un sol en vinyl, un sol blanc et éclairage.
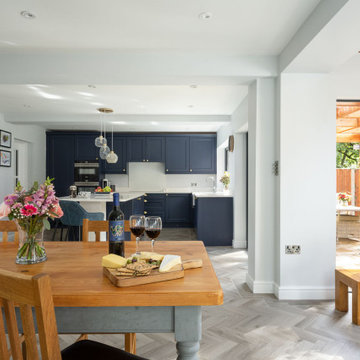
Idées déco pour une salle à manger contemporaine avec un mur blanc, un sol en vinyl, un sol gris et poutres apparentes.
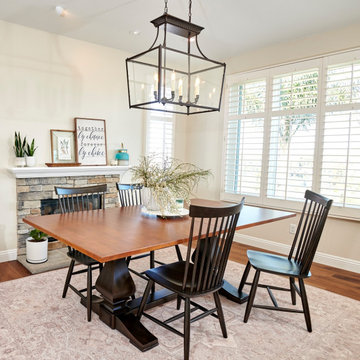
Baker's Delight; this magnificent chefs kitchen has everything that you could dream about for your kitchen including a cooling rack for baking. The two large island with the cage chandeliers are the centerpiece to this kitchen which lead you into the cooking zone. The kitchen features a new sink and a prep sink both are located in front of their own window. We feature Subzero - Wolf appliances including a 36" 6 burner full range with oven, speed oven and steam oven for all your cooking needs.
The islands are eucalyptus green one is set up for all her baking supplies including the cooling rack and the island offers a place to sit with your family.
The flooring featured in this home are a rich luxury vinyl that has the appearance of hardwood floors but the cost savings is substantial over hardwood.
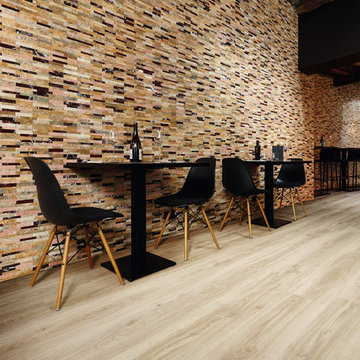
The limed, washed oak of Blackjack Oak 22215 gives this design a really distinctive and attractive finish. A guaranteed commercial hit.
Réalisation d'une salle à manger design avec un sol en vinyl.
Réalisation d'une salle à manger design avec un sol en vinyl.
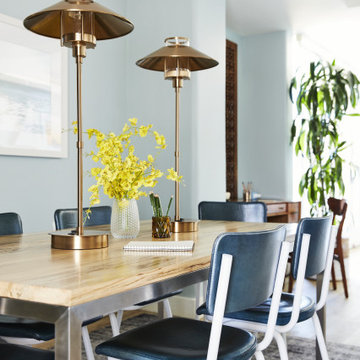
Aménagement d'une salle à manger éclectique de taille moyenne avec un sol en vinyl, aucune cheminée, un sol beige et un plafond décaissé.
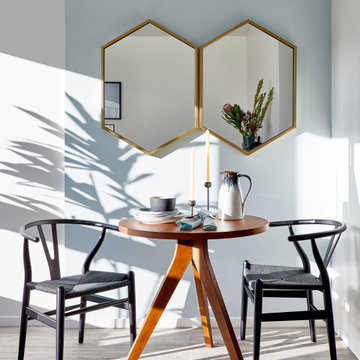
Optimize small space dining areas with stylish and pragmatic furniture choices. Eg the dining chairs double up as additional living room seating for guests.
A round table floats in the space and mirrors are your best friend.
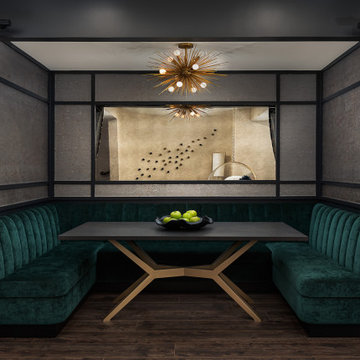
Basement Remodel with multiple areas for work, play and relaxation.
Cette photo montre une grande salle à manger chic avec un mur gris, un sol en vinyl et un sol marron.
Cette photo montre une grande salle à manger chic avec un mur gris, un sol en vinyl et un sol marron.
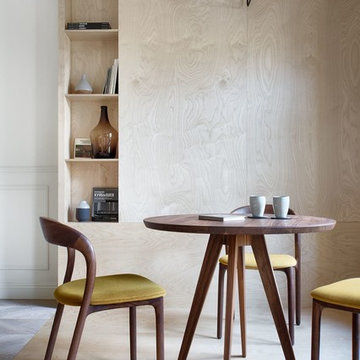
INT2 architecture
Cette photo montre une grande salle à manger scandinave avec un mur blanc, un sol en contreplaqué et un sol beige.
Cette photo montre une grande salle à manger scandinave avec un mur blanc, un sol en contreplaqué et un sol beige.
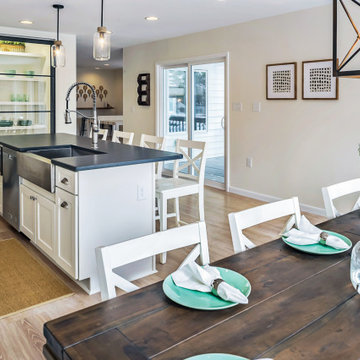
Kitchen Renovation in Wellington Parkway, Bethany Beach DE with Custom Center Island
Exemple d'une grande salle à manger ouverte sur la cuisine tendance avec un sol en vinyl.
Exemple d'une grande salle à manger ouverte sur la cuisine tendance avec un sol en vinyl.
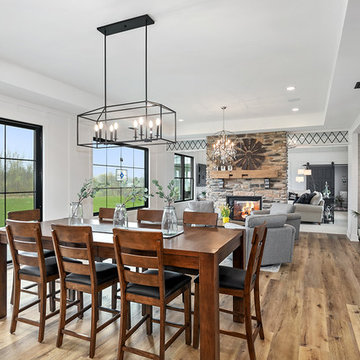
Modern Farmhouse designed for entertainment and gatherings. French doors leading into the main part of the home and trim details everywhere. Shiplap, board and batten, tray ceiling details, custom barrel tables are all part of this modern farmhouse design.
Half bath with a custom vanity. Clean modern windows. Living room has a fireplace with custom cabinets and custom barn beam mantel with ship lap above. The Master Bath has a beautiful tub for soaking and a spacious walk in shower. Front entry has a beautiful custom ceiling treatment.

Reubicamos la cocina en el espacio principal del piso, abriéndola a la zona de salón comedor.
Aprovechamos su bonita altura para ganar mucho almacenaje superior y enmarcar el conjunto.
El comedor lo descentramos para ganar espacio diáfano en la sala y fabricamos un banco plegable para ganar asientos sin ocupar con las sillas. Nos viste la zona de comedor la lámpara restaurada a juego con el tono verde del piso.
La cocina es fabricada a KM0. Apostamos por un mostrador porcelánico compuesto de 50% del material reciclado y 100% reciclable al final de su uso. Libre de tóxicos y creado con el mínimo espesor para reducir el impacto material y económico.
Los electrodomésticos son de máxima eficiencia energética y están integrados en el interior del mobiliario para minimizar el impacto visual en la sala.
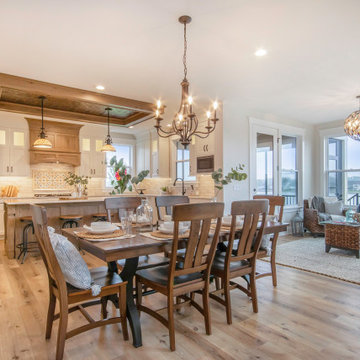
Idées déco pour une salle à manger ouverte sur le salon classique avec un mur blanc, un sol en vinyl et un sol marron.
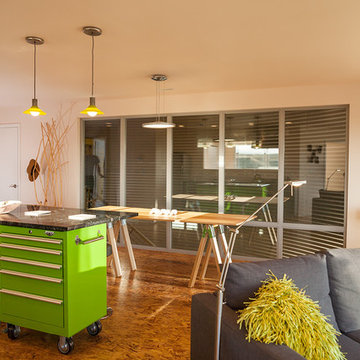
Photo credit: Louis Habeck
#FOASmallSpaces
Cette image montre une petite salle à manger ouverte sur la cuisine design avec un mur blanc et un sol en contreplaqué.
Cette image montre une petite salle à manger ouverte sur la cuisine design avec un mur blanc et un sol en contreplaqué.
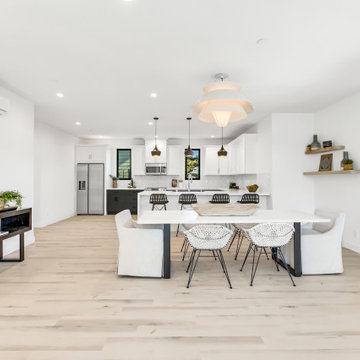
Clean and bright vinyl planks for a space where you can clear your mind and relax. Unique knots bring life and intrigue to this tranquil maple design. With the Modin Collection, we have raised the bar on luxury vinyl plank. The result is a new standard in resilient flooring. Modin offers true embossed in register texture, a low sheen level, a rigid SPC core, an industry-leading wear layer, and so much more.
Idées déco de salles à manger avec un sol en contreplaqué et un sol en vinyl
8