Idées déco de salles à manger avec un sol en liège et sol en stratifié
Trier par :
Budget
Trier par:Populaires du jour
121 - 140 sur 4 790 photos
1 sur 3
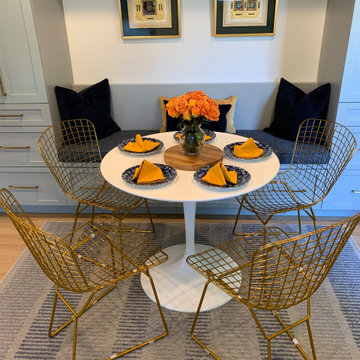
Aménagement d'une petite salle à manger contemporaine avec une banquette d'angle, un mur gris, sol en stratifié et un sol gris.
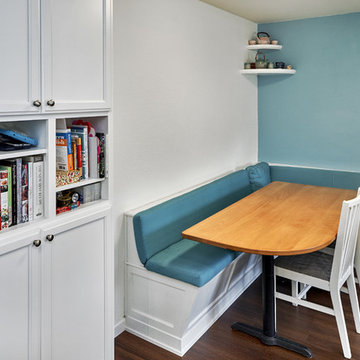
Idées déco pour une petite salle à manger ouverte sur la cuisine classique avec un mur bleu, sol en stratifié et un sol marron.
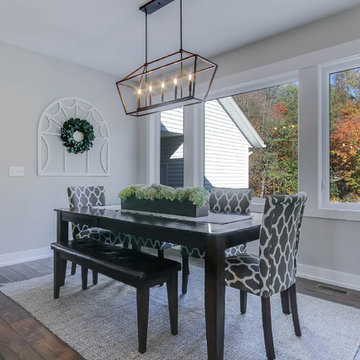
This home is full of clean lines, soft whites and grey, & lots of built-in pieces. Large entry area with message center, dual closets, custom bench with hooks and cubbies to keep organized. Living room fireplace with shiplap, custom mantel and cabinets, and white brick.

As the kitchen is in the center of the house, we finished it with wish bone chairs they perfectly complement industrial wooden table they have. We kept the old chandelier and vase.
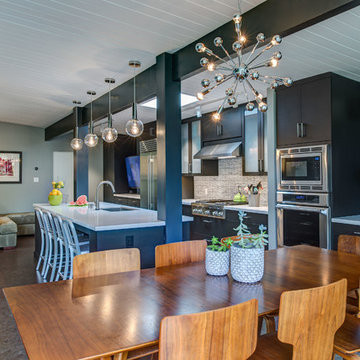
An urban twist to a Mill Valley Eichler home that features cork flooring, dark gray cabinetry and a mid-century modern look and feel!
The kitchen features frosted glass wall cabinets, an entertainment center and dining hutch flanking the kitchen on either side. The use of the same cabinetry keeps the space linear and unified.
Schedule an appointment with one of our designers: http://www.gkandb.com/contact-us/
DESIGNER: DAVID KILJIANOWICZ
PHOTOGRAPHY: TREVE JOHNSON PHOTOGRAPHY
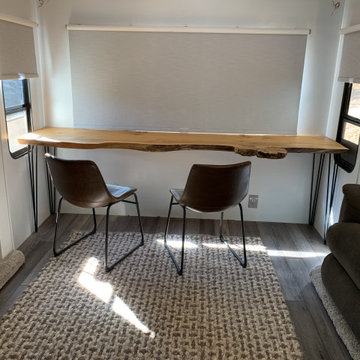
Cottonwood slab table
Aménagement d'une petite salle à manger éclectique avec une banquette d'angle, un mur gris, sol en stratifié et un sol gris.
Aménagement d'une petite salle à manger éclectique avec une banquette d'angle, un mur gris, sol en stratifié et un sol gris.
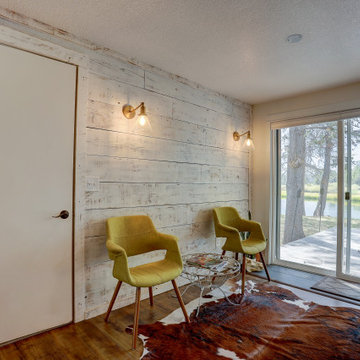
This traditional dining room has been converted into a small sitting room. Pergo laminate floors are decorated with a cowhide rug.
Inspiration pour une salle à manger ouverte sur le salon chalet de taille moyenne avec sol en stratifié, un sol marron et un mur blanc.
Inspiration pour une salle à manger ouverte sur le salon chalet de taille moyenne avec sol en stratifié, un sol marron et un mur blanc.
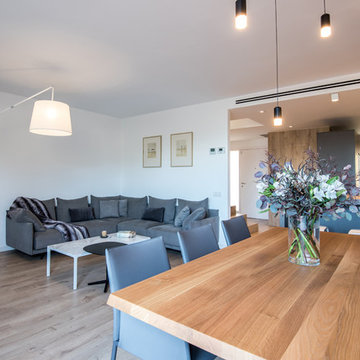
Kris Moya Estudio
Cette image montre une grande salle à manger ouverte sur le salon design avec un mur gris, sol en stratifié, une cheminée double-face, un manteau de cheminée en métal et un sol marron.
Cette image montre une grande salle à manger ouverte sur le salon design avec un mur gris, sol en stratifié, une cheminée double-face, un manteau de cheminée en métal et un sol marron.
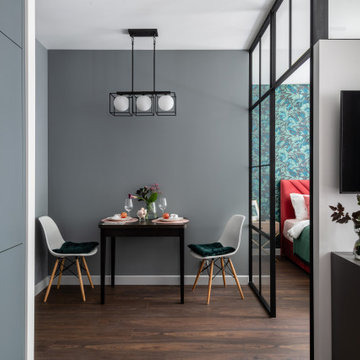
вид на столовую зону из кухни-гостиной
Cette photo montre une petite salle à manger ouverte sur la cuisine tendance avec un mur gris, sol en stratifié et un sol marron.
Cette photo montre une petite salle à manger ouverte sur la cuisine tendance avec un mur gris, sol en stratifié et un sol marron.
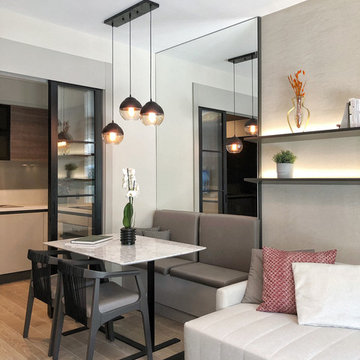
Cette photo montre une petite salle à manger ouverte sur le salon tendance avec un mur gris et sol en stratifié.
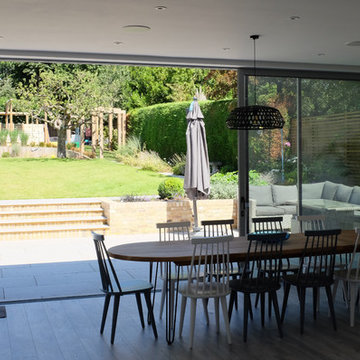
Cette photo montre une grande salle à manger ouverte sur le salon tendance avec un mur blanc, sol en stratifié et un sol gris.
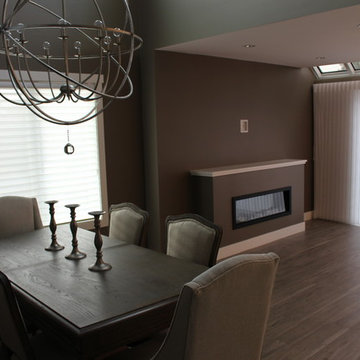
Cette image montre une salle à manger ouverte sur le salon traditionnelle de taille moyenne avec un mur gris, sol en stratifié, une cheminée ribbon, un manteau de cheminée en plâtre et un sol beige.
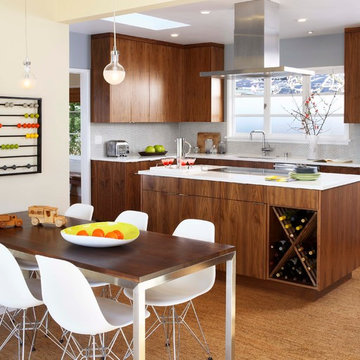
Photo by Michele Lee Willson
Cette image montre une salle à manger ouverte sur la cuisine vintage de taille moyenne avec un sol en liège.
Cette image montre une salle à manger ouverte sur la cuisine vintage de taille moyenne avec un sol en liège.

Inspiration pour une salle à manger ouverte sur le salon nordique de taille moyenne avec un mur blanc, sol en stratifié, un sol marron et poutres apparentes.
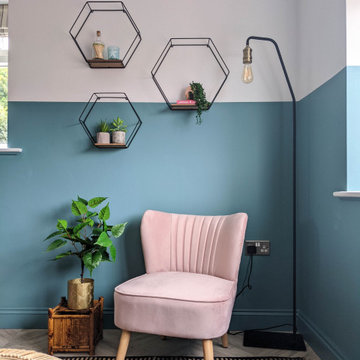
Sitting area in dining room with rattan texture and pink cocktail chair
Aménagement d'une grande salle à manger ouverte sur le salon bord de mer avec sol en stratifié.
Aménagement d'une grande salle à manger ouverte sur le salon bord de mer avec sol en stratifié.

Cette photo montre une petite salle à manger ouverte sur le salon méditerranéenne avec un mur blanc, sol en stratifié, un sol marron et du papier peint.
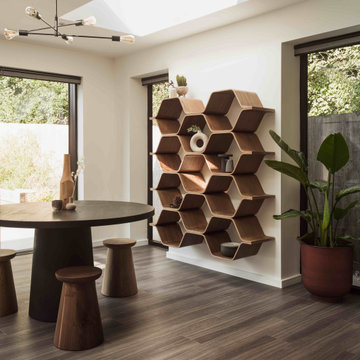
Extending and seamlessly incorporating the existing living space was at the heart of this renovation commissioned in 2019. With a new arrival on the way the downstairs needed to be versatile - in principal an open plan space with an option to be ‘zoned.' An Artful Life studio handled the required planning permissions for the considered reconfiguration of the space starting with a simple modern flat boxed extension downstairs. Floor to ceiling glass doors give great connection to the outside, whilst oversized skylights and full picture windows allow the entire space to savour morning and evening sunlight. A much coveted Scandi palette is tethered by the warm grey wooden floor that sweeps throughout, unifying the space. The soothing monochromatic calm palette is warmed by dramatic rich wood wood furniture that excites.
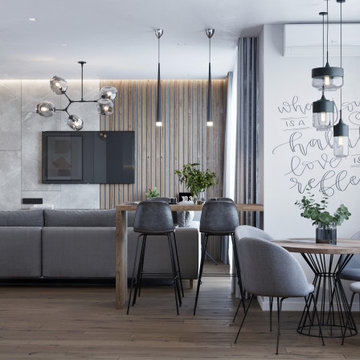
Cette photo montre une salle à manger ouverte sur le salon tendance de taille moyenne avec un mur gris, sol en stratifié et un sol marron.
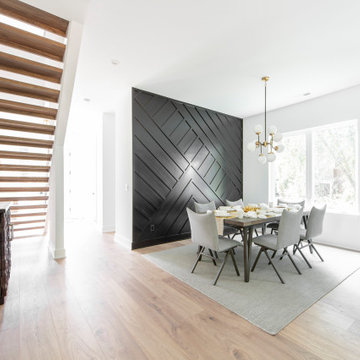
Each Kale Mills home features a unique dining area feature wall.
Cette photo montre une salle à manger ouverte sur la cuisine tendance avec un mur noir et sol en stratifié.
Cette photo montre une salle à manger ouverte sur la cuisine tendance avec un mur noir et sol en stratifié.
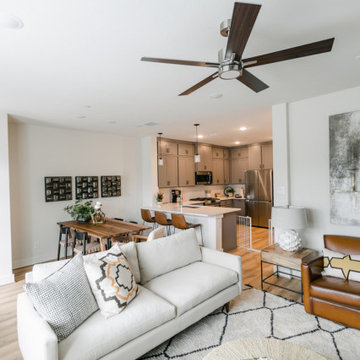
When a bachelor who travels a lot for work moves into a condo, he wants a cool and comfortable retreat to come home to.
Exemple d'une petite salle à manger moderne avec un mur blanc, sol en stratifié, aucune cheminée et un sol marron.
Exemple d'une petite salle à manger moderne avec un mur blanc, sol en stratifié, aucune cheminée et un sol marron.
Idées déco de salles à manger avec un sol en liège et sol en stratifié
7