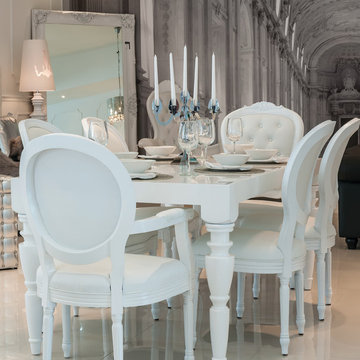Idées déco de salles à manger avec un sol en liège et un sol en linoléum
Trier par :
Budget
Trier par:Populaires du jour
181 - 200 sur 752 photos
1 sur 3
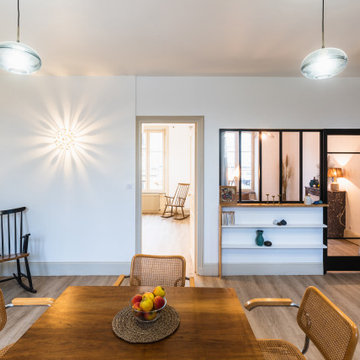
Inspiration pour une salle à manger vintage de taille moyenne avec un mur blanc, un sol en linoléum, une cheminée standard, un manteau de cheminée en pierre et un sol marron.
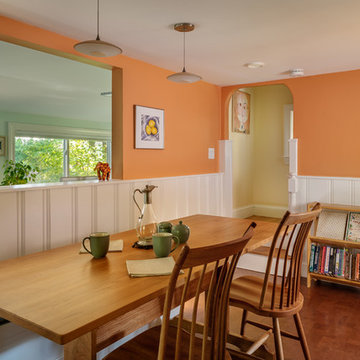
Robert Umenhofer, Photographer
Idées déco pour une petite salle à manger ouverte sur la cuisine classique avec un mur orange, un sol en liège, aucune cheminée et un sol marron.
Idées déco pour une petite salle à manger ouverte sur la cuisine classique avec un mur orange, un sol en liège, aucune cheminée et un sol marron.
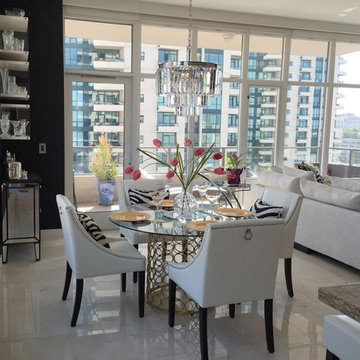
Idées déco pour une salle à manger ouverte sur le salon contemporaine avec un mur noir, un sol en linoléum et un sol beige.
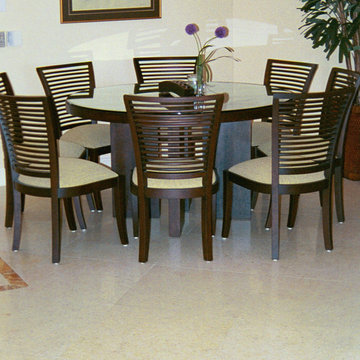
Dining room with the same casual elegance of the living room.
Idée de décoration pour une salle à manger ethnique fermée et de taille moyenne avec un mur blanc, un sol en linoléum et aucune cheminée.
Idée de décoration pour une salle à manger ethnique fermée et de taille moyenne avec un mur blanc, un sol en linoléum et aucune cheminée.
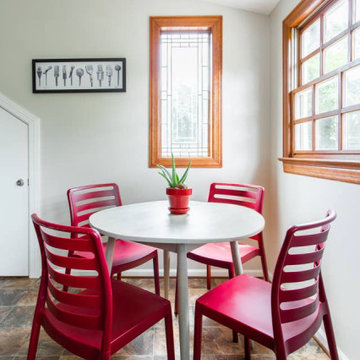
Interior Designer: MOTIV Interiors LLC
Photography: Laura Rockett Photography
Design Challenge: MOTIV Interiors created this colorful yet relaxing retreat - a space for guests to unwind and recharge after a long day of exploring Nashville! Luxury, comfort, and functionality merge in this AirBNB project we completed in just 2 short weeks. Navigating a tight budget, we supplemented the homeowner’s existing personal items and local artwork with great finds from facebook marketplace, vintage + antique shops, and the local salvage yard. The result: a collected look that’s true to Nashville and vacation ready!

barstools at window
Cette image montre une salle à manger ouverte sur le salon marine avec un mur beige, un sol en linoléum, un sol gris et un plafond voûté.
Cette image montre une salle à manger ouverte sur le salon marine avec un mur beige, un sol en linoléum, un sol gris et un plafond voûté.
![[Maison d'hôtes] La Petite Folie Honfleur - Pièce principale](https://st.hzcdn.com/fimgs/pictures/salles-a-manger/maison-d-hotes-la-petite-folie-honfleur-piece-principale-interior-life-design-img~b3e15a870e846b85_2317-1-37f7114-w360-h360-b0-p0.jpg)
Réalisation d'une grande rideau de salle à manger avec un mur bleu, un sol en linoléum, une cheminée standard et un sol marron.
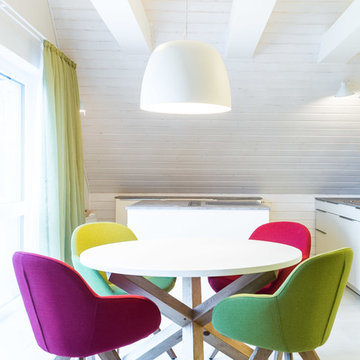
Inspiration pour une salle à manger design de taille moyenne avec un mur blanc, un sol en liège et un sol blanc.
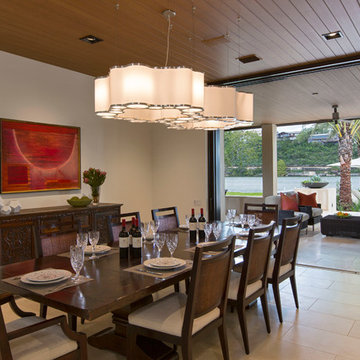
Mark Knight Photography
Idées déco pour une grande salle à manger contemporaine fermée avec un mur blanc et un sol en linoléum.
Idées déco pour une grande salle à manger contemporaine fermée avec un mur blanc et un sol en linoléum.
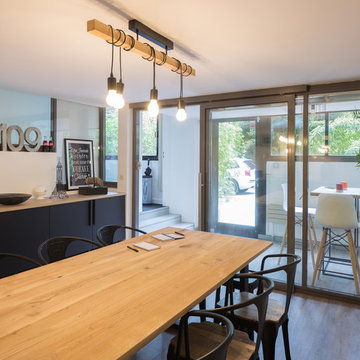
Cette photo montre une salle à manger industrielle fermée et de taille moyenne avec un sol en linoléum et un sol gris.
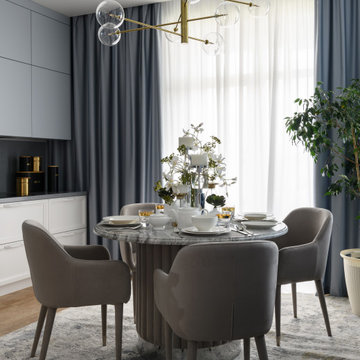
Aménagement d'une grande salle à manger ouverte sur la cuisine contemporaine avec un sol en liège.
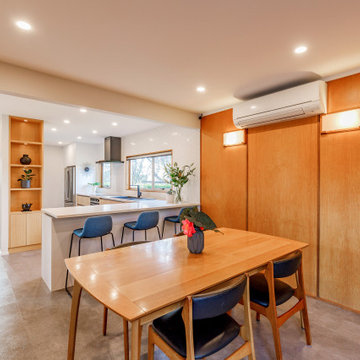
The client loved the existing timber veneer wall and it was important that it be retained. Removing two walls opened up the space and the veneer wall is now a lovely feature backdrop to the dining area.
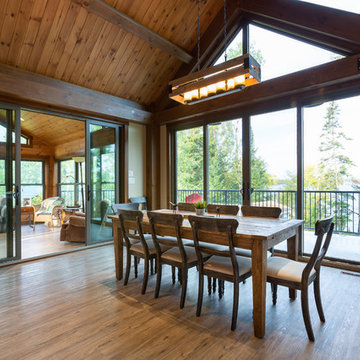
I love it when our clients match their furniture to timbers.
Réalisation d'une grande salle à manger ouverte sur le salon chalet avec un mur beige, un sol en linoléum et un sol marron.
Réalisation d'une grande salle à manger ouverte sur le salon chalet avec un mur beige, un sol en linoléum et un sol marron.
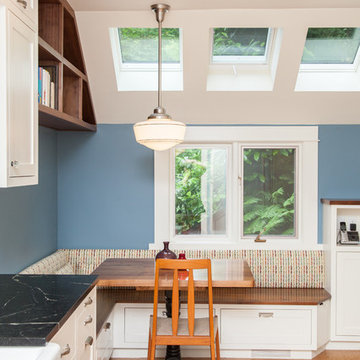
Cette photo montre une salle à manger ouverte sur la cuisine chic avec un sol en liège et un mur bleu.
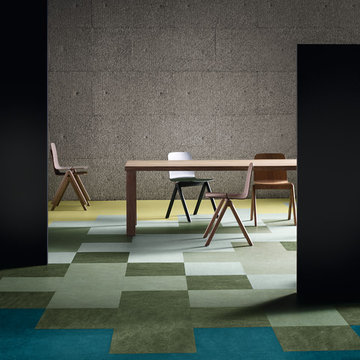
Inspiration pour une grande salle à manger ouverte sur le salon minimaliste avec un mur gris, un sol en linoléum et aucune cheminée.
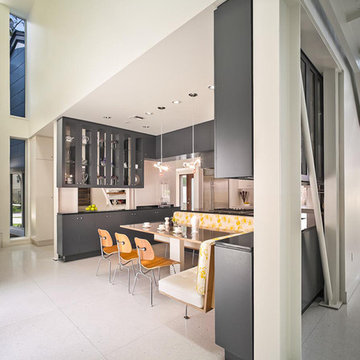
ªBenjamin Hill Photography
Cette image montre une grande salle à manger ouverte sur la cuisine minimaliste avec un sol en linoléum et un mur blanc.
Cette image montre une grande salle à manger ouverte sur la cuisine minimaliste avec un sol en linoléum et un mur blanc.
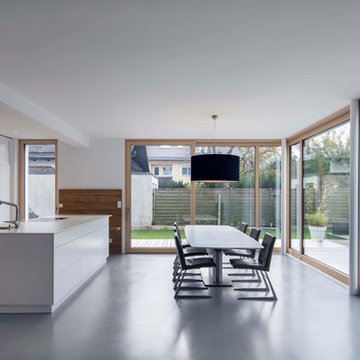
Foto: Michael Voit, Nußdorf
Réalisation d'une grande salle à manger ouverte sur la cuisine minimaliste avec un mur blanc, un sol en linoléum, aucune cheminée et un sol gris.
Réalisation d'une grande salle à manger ouverte sur la cuisine minimaliste avec un mur blanc, un sol en linoléum, aucune cheminée et un sol gris.
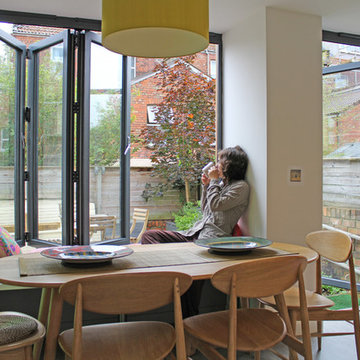
Federica Vasetti
Aménagement d'une salle à manger contemporaine avec un sol en linoléum.
Aménagement d'une salle à manger contemporaine avec un sol en linoléum.
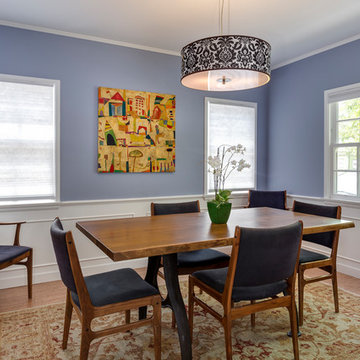
This colorful Contemporary design / build project started as an Addition but included new cork flooring and painting throughout the home. The Kitchen also included the creation of a new pantry closet with wire shelving and the Family Room was converted into a beautiful Library with space for the whole family. The homeowner has a passion for picking paint colors and enjoyed selecting the colors for each room. The home is now a bright mix of modern trends such as the barn doors and chalkboard surfaces contrasted by classic LA touches such as the detail surrounding the Living Room fireplace. The Master Bedroom is now a Master Suite complete with high-ceilings making the room feel larger and airy. Perfect for warm Southern California weather! Speaking of the outdoors, the sliding doors to the green backyard ensure that this white room still feels as colorful as the rest of the home. The Master Bathroom features bamboo cabinetry with his and hers sinks. The light blue walls make the blue and white floor really pop. The shower offers the homeowners a bench and niche for comfort and sliding glass doors and subway tile for style. The Library / Family Room features custom built-in bookcases, barn door and a window seat; a readers dream! The Children’s Room and Dining Room both received new paint and flooring as part of their makeover. However the Children’s Bedroom also received a new closet and reading nook. The fireplace in the Living Room was made more stylish by painting it to match the walls – one of the only white spaces in the home! However the deep blue accent wall with floating shelves ensure that guests are prepared to see serious pops of color throughout the rest of the home. The home features art by Drica Lobo ( https://www.dricalobo.com/home)
Idées déco de salles à manger avec un sol en liège et un sol en linoléum
10
