Idées déco de salles à manger avec un sol en liège et un sol en marbre
Trier par :
Budget
Trier par:Populaires du jour
161 - 180 sur 3 916 photos
1 sur 3

Fully integrated Signature Estate featuring Creston controls and Crestron panelized lighting, and Crestron motorized shades and draperies, whole-house audio and video, HVAC, voice and video communication atboth both the front door and gate. Modern, warm, and clean-line design, with total custom details and finishes. The front includes a serene and impressive atrium foyer with two-story floor to ceiling glass walls and multi-level fire/water fountains on either side of the grand bronze aluminum pivot entry door. Elegant extra-large 47'' imported white porcelain tile runs seamlessly to the rear exterior pool deck, and a dark stained oak wood is found on the stairway treads and second floor. The great room has an incredible Neolith onyx wall and see-through linear gas fireplace and is appointed perfectly for views of the zero edge pool and waterway. The center spine stainless steel staircase has a smoked glass railing and wood handrail.
Photo courtesy Royal Palm Properties
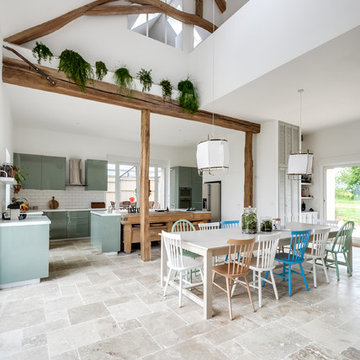
meero
Idée de décoration pour une très grande salle à manger ouverte sur le salon nordique avec un mur blanc, un sol en marbre et un sol beige.
Idée de décoration pour une très grande salle à manger ouverte sur le salon nordique avec un mur blanc, un sol en marbre et un sol beige.
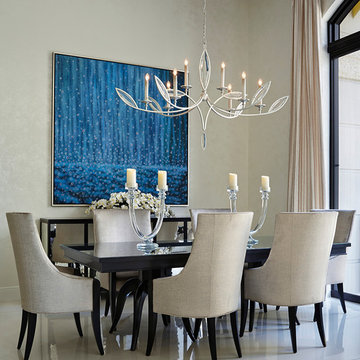
Photo of a contemporary dining room with a magnificent expresso color wood table, elegant modern crystal chandelier and an oil painting named Efferervecence that is very calming. Robert Brantley Photography
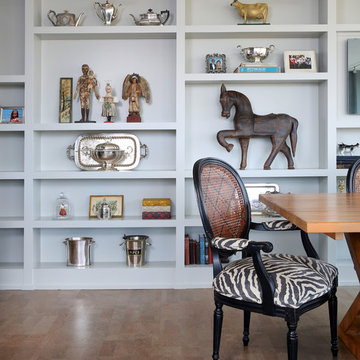
Floor to ceiling open gray shelving featuring an unique collection of items accompanied by zebra printed seating that really makes the space stand apart.
Photo Credit: Normandy
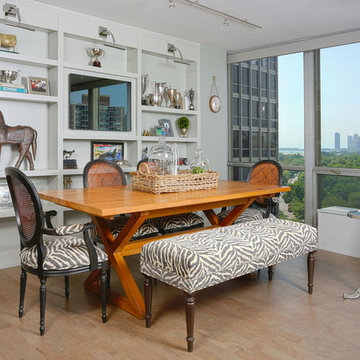
This eclectic dining room features bold zebra patterns, gray floor to ceiling shelving and vintage collection pieces. The unique patterns and art on these open niche shelves is beautifully complimented by the picturesque view of the Chicago skyline.
Photo Credit: Normandy Remodeling

Stunning dining room with dark grey walls and bright open windows with a stylishly designed floor pattern.
Tony Soluri Photography
Réalisation d'une grande salle à manger tradition fermée avec un mur gris, un sol en marbre, un sol multicolore, une cheminée standard et un manteau de cheminée en pierre.
Réalisation d'une grande salle à manger tradition fermée avec un mur gris, un sol en marbre, un sol multicolore, une cheminée standard et un manteau de cheminée en pierre.
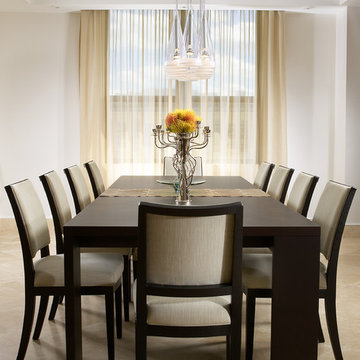
An other Magnificent Interior design in Miami by J Design Group.
From our initial meeting, Ms. Corridor had the ability to catch my vision and quickly paint a picture for me of the new interior design for my three bedrooms, 2 ½ baths, and 3,000 sq. ft. penthouse apartment. Regardless of the complexity of the design, her details were always clear and concise. She handled our project with the greatest of integrity and loyalty. The craftsmanship and quality of our furniture, flooring, and cabinetry was superb.
The uniqueness of the final interior design confirms Ms. Jennifer Corredor’s tremendous talent, education, and experience she attains to manifest her miraculous designs with and impressive turnaround time. Her ability to lead and give insight as needed from a construction phase not originally in the scope of the project was impeccable. Finally, Ms. Jennifer Corredor’s ability to convey and interpret the interior design budge far exceeded my highest expectations leaving me with the utmost satisfaction of our project.
Ms. Jennifer Corredor has made me so pleased with the delivery of her interior design work as well as her keen ability to work with tight schedules, various personalities, and still maintain the highest degree of motivation and enthusiasm. I have already given her as a recommended interior designer to my friends, family, and colleagues as the Interior Designer to hire: Not only in Florida, but in my home state of New York as well.
S S
Bal Harbour – Miami.
Thanks for your interest in our Contemporary Interior Design projects and if you have any question please do not hesitate to ask us.
225 Malaga Ave.
Coral Gable, FL 33134
http://www.JDesignGroup.com
305.444.4611
"Miami modern"
“Contemporary Interior Designers”
“Modern Interior Designers”
“Coco Plum Interior Designers”
“Sunny Isles Interior Designers”
“Pinecrest Interior Designers”
"J Design Group interiors"
"South Florida designers"
“Best Miami Designers”
"Miami interiors"
"Miami decor"
“Miami Beach Designers”
“Best Miami Interior Designers”
“Miami Beach Interiors”
“Luxurious Design in Miami”
"Top designers"
"Deco Miami"
"Luxury interiors"
“Miami Beach Luxury Interiors”
“Miami Interior Design”
“Miami Interior Design Firms”
"Beach front"
“Top Interior Designers”
"top decor"
“Top Miami Decorators”
"Miami luxury condos"
"modern interiors"
"Modern”
"Pent house design"
"white interiors"
“Top Miami Interior Decorators”
“Top Miami Interior Designers”
“Modern Designers in Miami”
http://www.JDesignGroup.com
305.444.4611

Creating smaller areas within a large kitchen creates everyday flexibility. The gallery serves as the understated approach to the primary suite and also provides a smaller dining experience for the homeowners for morning coffee overlooking their backyard. The cozy nook radiates the mood of a Euro café. Glass spans the length of the gallery, flooding it with year-round sunlight. Wood flooring in the kitchen transitions to a deeply-hued natural slate, warming the white perimeter. French doors connect easily to the outside spaces and are capped with arched windows to express the transom theming.
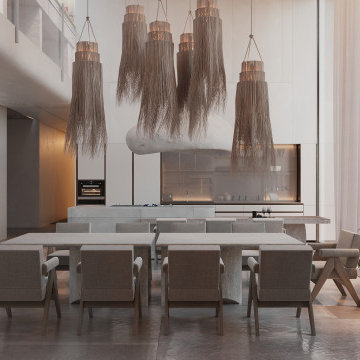
Blending raw natural elements with sophisticated design, this living space exemplifies elegance in simplicity. The cascading fringe chandeliers dance above the finely crafted dining set, creating a harmonious balance with the rugged stone backdrop. Floor-to-ceiling windows invite abundant light, casting a serene ambiance that complements the room's earthy palette.
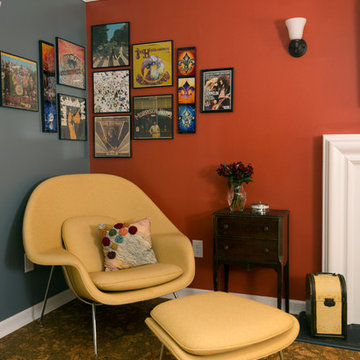
Exemple d'une salle à manger éclectique de taille moyenne avec un mur multicolore, un sol en liège, une cheminée standard et un manteau de cheminée en bois.
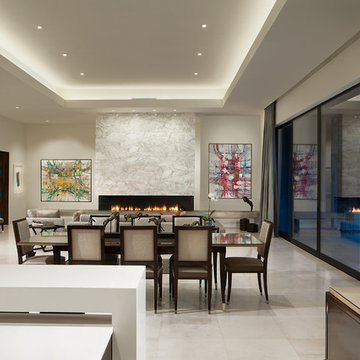
Réalisation d'une salle à manger ouverte sur le salon design de taille moyenne avec un mur blanc, une cheminée ribbon, un manteau de cheminée en pierre, un sol en marbre et un sol blanc.
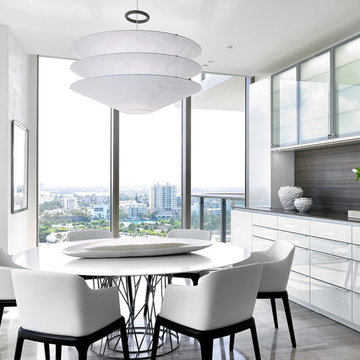
Idées déco pour une salle à manger contemporaine fermée et de taille moyenne avec un mur blanc, un sol en marbre et aucune cheminée.
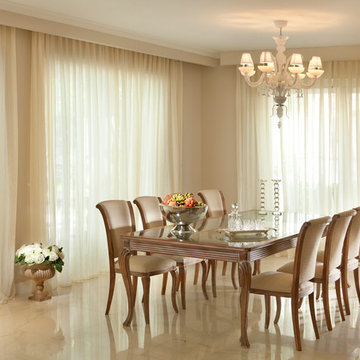
Textile shooting for shanel mor : shanelm@netvision.net.il
Cette photo montre une rideau de salle à manger tendance avec un mur beige et un sol en marbre.
Cette photo montre une rideau de salle à manger tendance avec un mur beige et un sol en marbre.
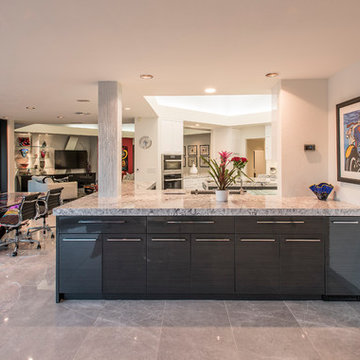
Aménagement d'une salle à manger ouverte sur le salon moderne de taille moyenne avec un mur blanc, un sol en marbre et un sol gris.
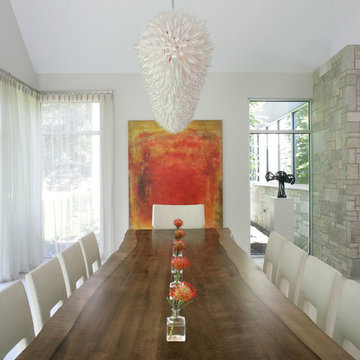
The kitchen and breakfast area are kept simple and modern, featuring glossy flat panel cabinets, modern appliances and finishes, as well as warm woods. The dining area was also given a modern feel, but we incorporated strong bursts of red-orange accents. The organic wooden table, modern dining chairs, and artisan lighting all come together to create an interesting and picturesque interior.
Project completed by New York interior design firm Betty Wasserman Art & Interiors, which serves New York City, as well as across the tri-state area and in The Hamptons.
For more about Betty Wasserman, click here: https://www.bettywasserman.com/
To learn more about this project, click here: https://www.bettywasserman.com/spaces/hamptons-estate/
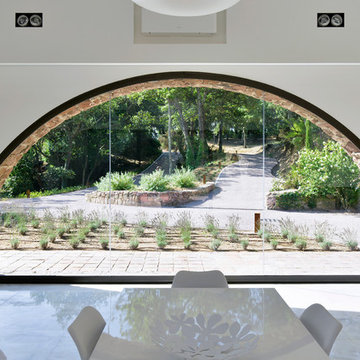
Cette photo montre une grande salle à manger méditerranéenne fermée avec un mur blanc, un sol en marbre et aucune cheminée.
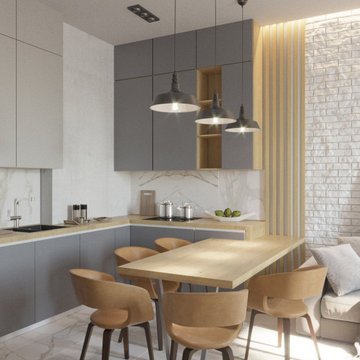
Aménagement d'une salle à manger ouverte sur le salon contemporaine de taille moyenne avec un mur blanc, un sol en marbre, aucune cheminée et un sol blanc.
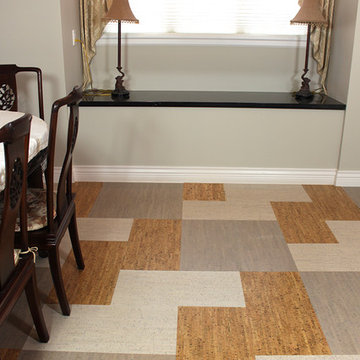
Three toned "Birch" or "Bamboo" pattern. Forna's 6mm Silver Birch, Bleached Birch and Gray Bamboo team up to create this patterned cork tile floor.
https://www.icorkfloor.com/store/product-category/cork-tiles-6mm/
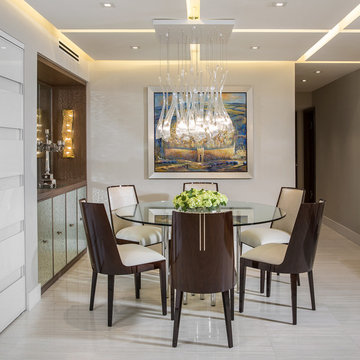
Custom Cabinetry: Morantz Custom Cabinetry Inc
General Contractor: Century Builders
Interior Designer: RU Design
IN this photo you can see the built in Buffet that we made. It has hand blown textured mirror base doors and top back panel. The lighting sconces were custom made for the project.
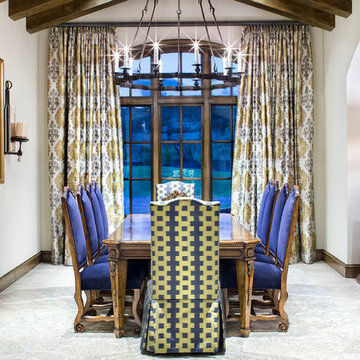
Aménagement d'une grande salle à manger classique fermée avec un mur blanc, un sol en marbre et aucune cheminée.
Idées déco de salles à manger avec un sol en liège et un sol en marbre
9