Idées déco de salles à manger avec un sol en liège et une cheminée
Trier par :
Budget
Trier par:Populaires du jour
21 - 40 sur 49 photos
1 sur 3
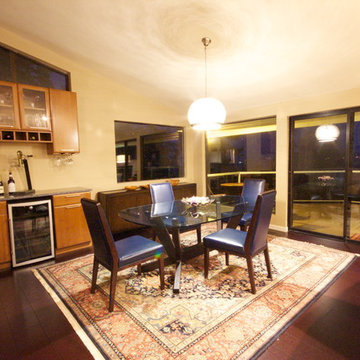
There were a few goals for this main level living space remodel, first and for most to enhance the breath taking views of the Tacoma Narrows Strait of the Puget Sound. Secondly to also enhance and restore the original mid-century architecture and lastly to modernize the spaces with style and functionality. The layout changed by removing the walls separating the kitchen and entryway from the living spaces along with reducing the coat closet from 72 inches wide to 48 wide opening up the entry space. The original wood wall provides the mid-century architecture by combining the wood wall with the rich cork floors and contrasting them both with the floor to ceiling crisp white stacked slate fireplace we created the modern feel the client desired. Adding to the contrast of the warm wood tones the kitchen features the cool grey custom modern cabinetry, white and grey quartz countertops with an eye popping blue crystal quartz on the raise island countertop and bar top. To balance the wood wall the bar cabinetry on the opposite side of the space was finished in a honey stain. The furniture pieces are primarily blue and grey hues to coordinate with the beautiful glass tiled backsplash and crystal blue countertops in the kitchen. Lastly the accessories and accents are a combination of oranges and greens to follow in the mid-century color pallet and contrast the blue hues.
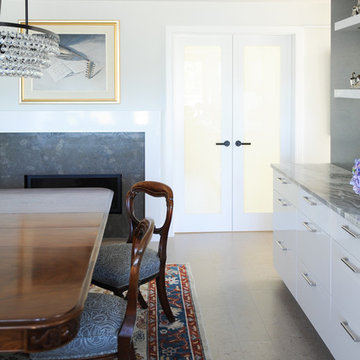
Photo by Tracy Ayton
Cette image montre une salle à manger ouverte sur la cuisine design de taille moyenne avec un mur bleu, un sol en liège, une cheminée standard et un manteau de cheminée en pierre.
Cette image montre une salle à manger ouverte sur la cuisine design de taille moyenne avec un mur bleu, un sol en liège, une cheminée standard et un manteau de cheminée en pierre.
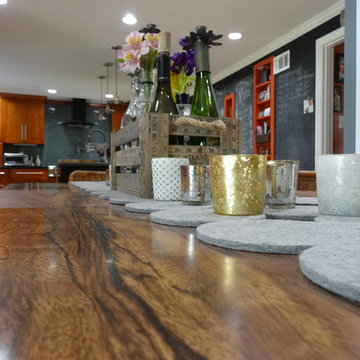
Third Shift Photography
Exemple d'une grande salle à manger ouverte sur la cuisine éclectique avec un mur noir, un sol en liège, une cheminée standard et un manteau de cheminée en bois.
Exemple d'une grande salle à manger ouverte sur la cuisine éclectique avec un mur noir, un sol en liège, une cheminée standard et un manteau de cheminée en bois.
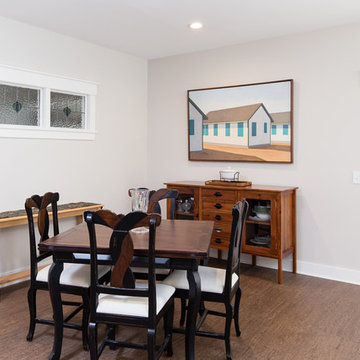
http://www.edgarallanphotography.com/
Réalisation d'une salle à manger ouverte sur le salon champêtre de taille moyenne avec un mur beige, un sol en liège, une cheminée standard et un manteau de cheminée en bois.
Réalisation d'une salle à manger ouverte sur le salon champêtre de taille moyenne avec un mur beige, un sol en liège, une cheminée standard et un manteau de cheminée en bois.
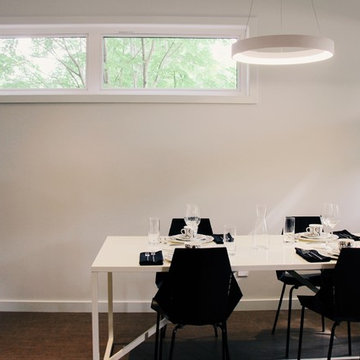
Gary Colwell @garison
Aménagement d'une salle à manger ouverte sur la cuisine moderne de taille moyenne avec un mur gris, un sol en liège, une cheminée double-face et un manteau de cheminée en bois.
Aménagement d'une salle à manger ouverte sur la cuisine moderne de taille moyenne avec un mur gris, un sol en liège, une cheminée double-face et un manteau de cheminée en bois.
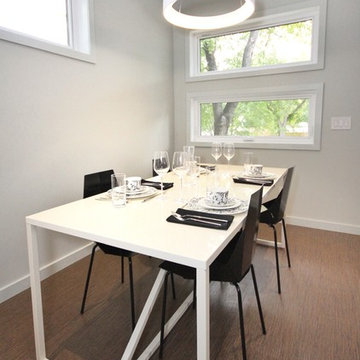
Ryan Bohle with www.SaskatoonRealEstate.com
Cette photo montre une salle à manger ouverte sur la cuisine moderne de taille moyenne avec un sol en liège, une cheminée double-face et un manteau de cheminée en plâtre.
Cette photo montre une salle à manger ouverte sur la cuisine moderne de taille moyenne avec un sol en liège, une cheminée double-face et un manteau de cheminée en plâtre.
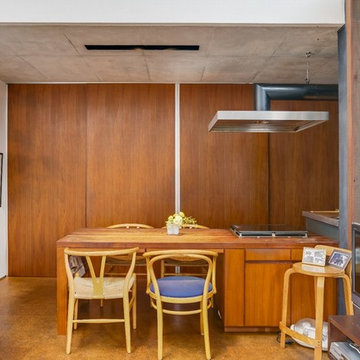
「正面の扉とオリジナルデザインのダイニグテーブル」
オリジナルのダイニングテーブルには収納が沢山あります。家族4人の椅子の前には浅い引き出しが1人1つづつ。薬や爪切り、はさみ、鉛筆、診察券、エアコンのリモコンやなど。右の引き出しにはテレビやDVDのリモコン、下の扉にDVD、とそれぞれの指定席を設けていることで表にはモノがでなくてすっきり片付きますね。椅子の足元には本を置くスペースも。ダイニングテーブルも正面の扉もウオールナットです。
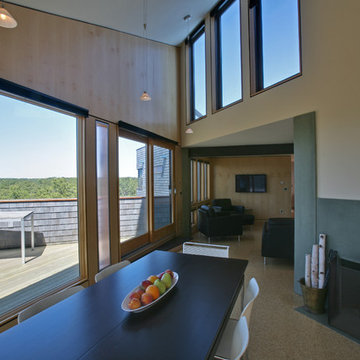
Roe Osborn Photography
Idées déco pour une salle à manger contemporaine avec un sol en liège et une cheminée standard.
Idées déco pour une salle à manger contemporaine avec un sol en liège et une cheminée standard.
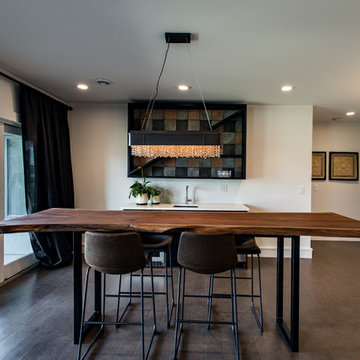
Julie Isaac Photography
Idées déco pour une grande salle à manger classique avec un mur blanc, un sol en liège, une cheminée standard, un manteau de cheminée en pierre et un sol marron.
Idées déco pour une grande salle à manger classique avec un mur blanc, un sol en liège, une cheminée standard, un manteau de cheminée en pierre et un sol marron.
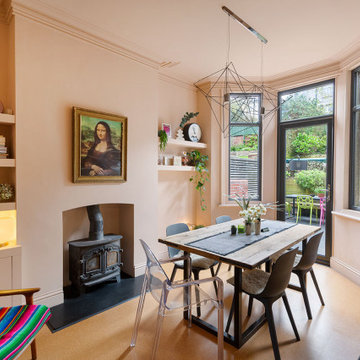
A colour blocked dining space combing the original features of the house with contemporary styling.
Aménagement d'une salle à manger ouverte sur la cuisine classique de taille moyenne avec un mur rose, un sol en liège, un poêle à bois, un manteau de cheminée en plâtre et un sol marron.
Aménagement d'une salle à manger ouverte sur la cuisine classique de taille moyenne avec un mur rose, un sol en liège, un poêle à bois, un manteau de cheminée en plâtre et un sol marron.
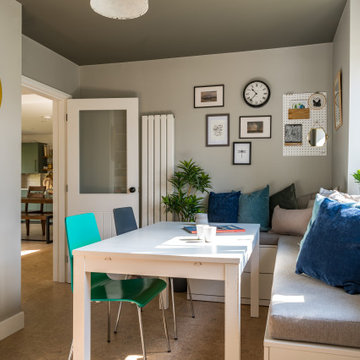
Family dining room/games and reading area for a family with two small children.
Exemple d'une petite salle à manger moderne avec un mur gris, un sol en liège, une cheminée standard et un manteau de cheminée en plâtre.
Exemple d'une petite salle à manger moderne avec un mur gris, un sol en liège, une cheminée standard et un manteau de cheminée en plâtre.
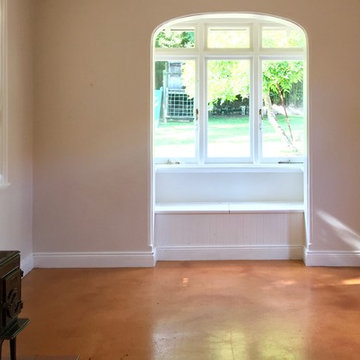
Aménagement d'une salle à manger ouverte sur la cuisine classique de taille moyenne avec un mur blanc, un sol en liège et un poêle à bois.
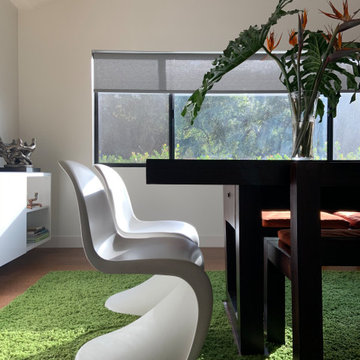
This 10' long, custom, teak dining table we designed has lots of stories and has seen it's fair share of dinner parties. Brought back from Bali...we learned a thing or two about the design process. The versitile and classic Panton chairs by Vitra always make a statement and can be grouped with the most modern of spaces, MCM classics, or even as a way to spice up a much more traditional table. And not everything in a custom home has to be 100% custom or pricey - pairing up that
$10 t-shirt with the irreplaceable leather jacket is a trick we use often to help balance out the budget...Ikea and Target has their place, too, when done right, and they have some great pieces to incorporate, guilt free! The Besta cabinet system makes for some great additional storage and also serves as a buffet - floating above the floor just so gives it a lighter appearance and makes for easy cleaning. The grass green shag??? Well that's Ikea, too...when grouped together as a series, it looks like one huge area rug...and if anyone spills some red wine that you can't clean out, it's no big deal for the reasonable price point. We even bought a few extra to have on hand just in case).
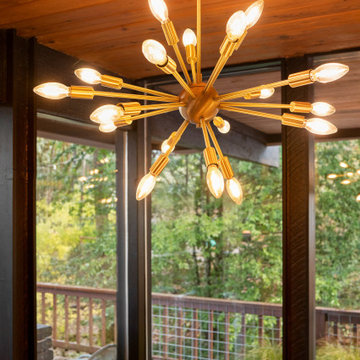
Idées déco pour une salle à manger rétro avec un mur multicolore, un sol en liège, une cheminée standard, un manteau de cheminée en brique, un sol beige et un plafond en bois.
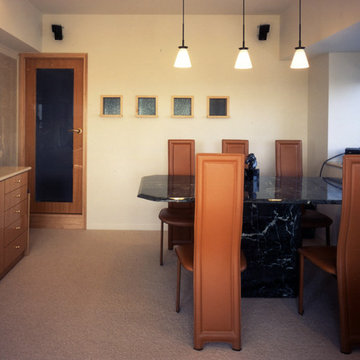
空間構成
Cette photo montre une salle à manger ouverte sur la cuisine tendance de taille moyenne avec un mur blanc, un sol en liège, une cheminée ribbon et un manteau de cheminée en pierre.
Cette photo montre une salle à manger ouverte sur la cuisine tendance de taille moyenne avec un mur blanc, un sol en liège, une cheminée ribbon et un manteau de cheminée en pierre.
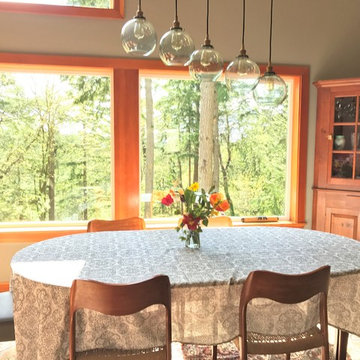
Val Sporleder
Idées déco pour une salle à manger ouverte sur le salon éclectique de taille moyenne avec un mur gris, un sol en liège, un poêle à bois, un manteau de cheminée en carrelage et un sol marron.
Idées déco pour une salle à manger ouverte sur le salon éclectique de taille moyenne avec un mur gris, un sol en liège, un poêle à bois, un manteau de cheminée en carrelage et un sol marron.
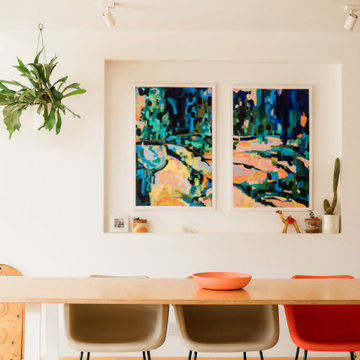
This bright kitchen/diner gives a calm and spacious feel with warm colours and clean lines. Before working in this home, the spaces were cluttered which mis-matched decoration. We worked to both co-ordinate and define the spaces, to make vibrant but simple and easy living spaces.
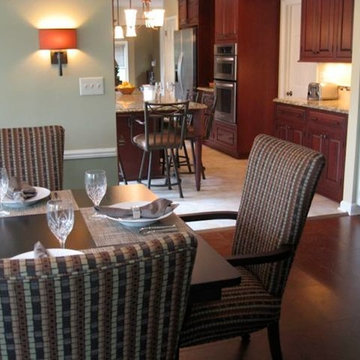
Cette image montre une grande salle à manger traditionnelle fermée avec un mur vert, un sol en liège, une cheminée standard, un manteau de cheminée en brique et un sol marron.
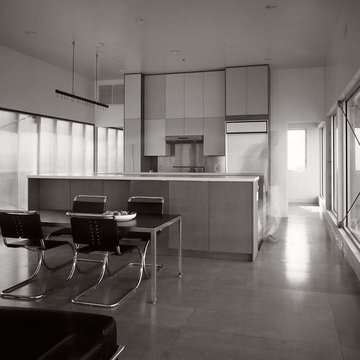
COA
Cette image montre une salle à manger design avec un sol en liège, une cheminée double-face et un manteau de cheminée en bois.
Cette image montre une salle à manger design avec un sol en liège, une cheminée double-face et un manteau de cheminée en bois.
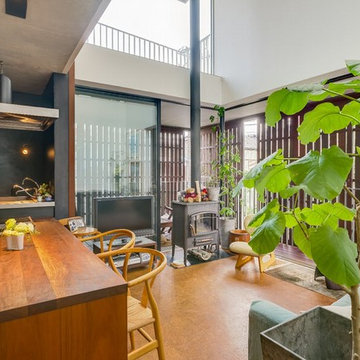
「バルコニーとつながるリビング」
ウンベラータもハート型の葉っぱはインテリアのポイントになっていますね。30年以上のYチェアーやコルチェーアーとオリジナルデザインのテーブルはウオールナット(胡桃)の縦剥ぎ集製材(普通はヨコも継いでいますが、こちらは縦だけ継いでいるタイプ)。
リビングの開口部はL型に開けられてバルコニーと繋がります。
Idées déco de salles à manger avec un sol en liège et une cheminée
2