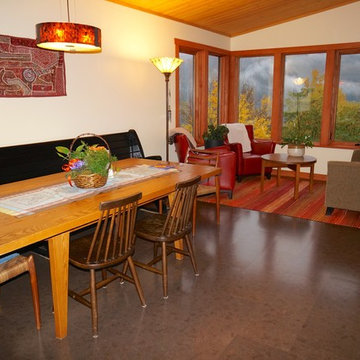Idées déco de salles à manger avec un sol en liège
Trier par :
Budget
Trier par:Populaires du jour
1 - 20 sur 25 photos
1 sur 3
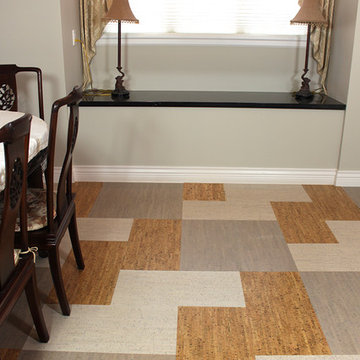
Three toned "Birch" or "Bamboo" pattern. Forna's 6mm Silver Birch, Bleached Birch and Gray Bamboo team up to create this patterned cork tile floor.
https://www.icorkfloor.com/store/product-category/cork-tiles-6mm/
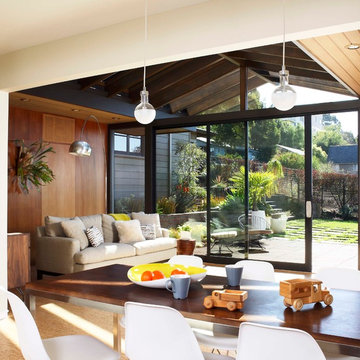
Photo by Michele Lee Willson
Aménagement d'une salle à manger ouverte sur la cuisine rétro de taille moyenne avec un mur blanc, un sol en liège, aucune cheminée et éclairage.
Aménagement d'une salle à manger ouverte sur la cuisine rétro de taille moyenne avec un mur blanc, un sol en liège, aucune cheminée et éclairage.
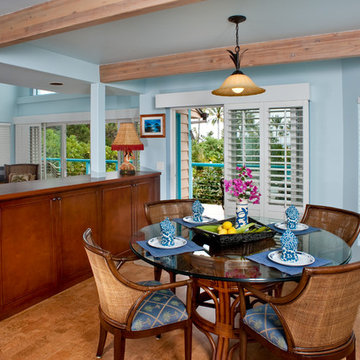
Custom home with a spectacular view needed new furniture and flooring. We designed the dark cabinet around a ponywall and chose furniture to suit their needs and fabrics to coordinate with the area rug. Photo by Acolyte Photography
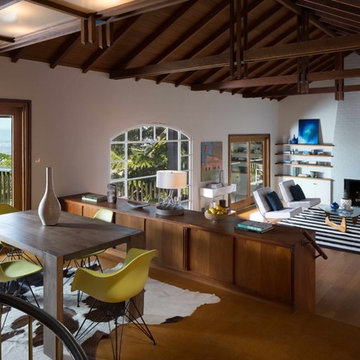
The dining space is divided from the living room by built-in storage.
Photos by Peter Lyons
Cette image montre une salle à manger ouverte sur le salon vintage de taille moyenne avec un sol en liège.
Cette image montre une salle à manger ouverte sur le salon vintage de taille moyenne avec un sol en liège.
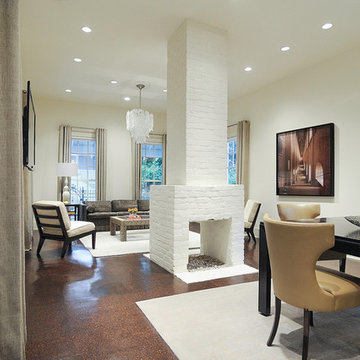
This space was originally part of a two room c1890 house with a central fireplace. The home was completely gutted and re-designed, using the original fireplace that now floats on it's own in the middle of a large open space.
Photo: Lee Lormand
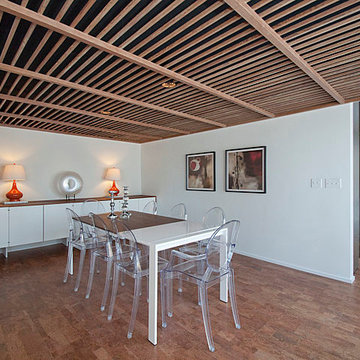
The Dining Room has a fantastic original wood ceiling and a cool, long buffet. We had to move the slats in the ceiling to paint behind them and add a coat of poly to the wood. We also had to raise the floor to be even with the breakfast room and kitchen so we could add cork floors throughout. We repaired and adjusted the buffet and reinforced the support so it has many more years of storing china.
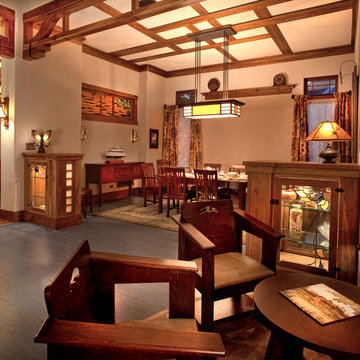
John McManus
Réalisation d'une grande salle à manger craftsman fermée avec un mur beige, un sol en liège et aucune cheminée.
Réalisation d'une grande salle à manger craftsman fermée avec un mur beige, un sol en liège et aucune cheminée.
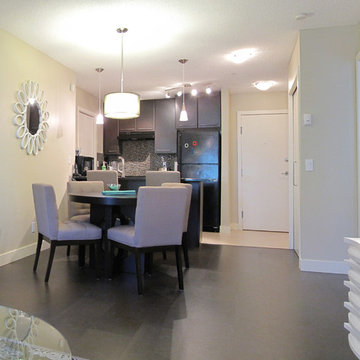
Our client asked us to renovate and completely furnish this 2 bedroom condo for her daughter and friend who would be moving here to attend University. She wanted it to be fun and modern for the two 19 year olds. We kept the finishes neutral, for resale, and accented with some key pieces in black and white, and brought in some colour with teals, aqua, and green. The girls have moved in and love their funky new condo!
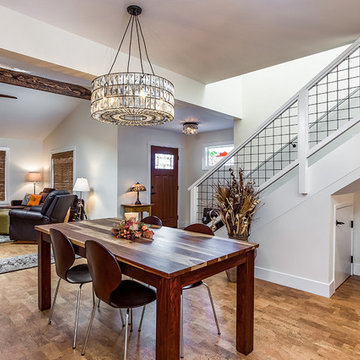
Krista Abel - Dream Home Images
Idées déco pour une salle à manger ouverte sur la cuisine bord de mer avec un mur blanc et un sol en liège.
Idées déco pour une salle à manger ouverte sur la cuisine bord de mer avec un mur blanc et un sol en liège.
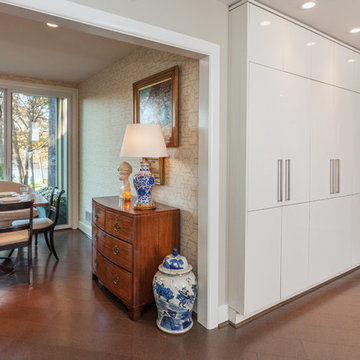
Kitchen design by Ann Rumble Design, Richmond, VA.
Cette photo montre une salle à manger ouverte sur la cuisine moderne de taille moyenne avec un mur multicolore, un sol en liège et aucune cheminée.
Cette photo montre une salle à manger ouverte sur la cuisine moderne de taille moyenne avec un mur multicolore, un sol en liège et aucune cheminée.
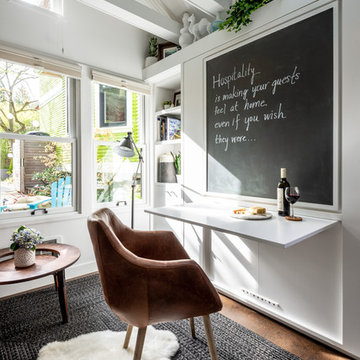
Photos by Andrew Giammarco Photography.
Réalisation d'une petite salle à manger ouverte sur le salon design avec un mur blanc, un sol en liège et un sol marron.
Réalisation d'une petite salle à manger ouverte sur le salon design avec un mur blanc, un sol en liège et un sol marron.
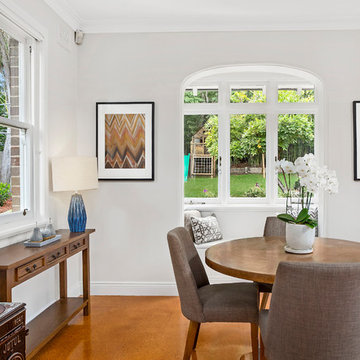
Inspiration pour une grande salle à manger ouverte sur la cuisine traditionnelle avec un sol en liège, une cheminée d'angle, un manteau de cheminée en plâtre, un sol orange et un mur blanc.
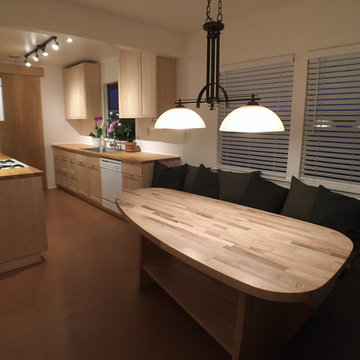
Photo by mKieley
Idées déco pour une salle à manger ouverte sur la cuisine contemporaine de taille moyenne avec un mur beige, un sol en liège et un sol marron.
Idées déco pour une salle à manger ouverte sur la cuisine contemporaine de taille moyenne avec un mur beige, un sol en liège et un sol marron.
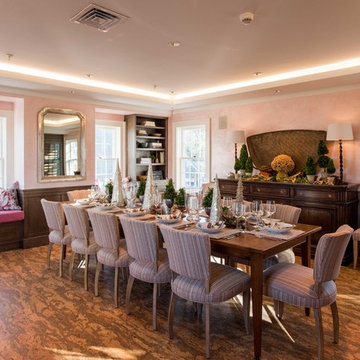
The adjacent dining room is designed with a touch of elegance. The walls are a Venetian plaster in a pale pink color. The custom paneling found along the walls is warm brown with a silver finish. The decorative painting in the dining room as well as in other parts of the building was also done by Riptide Finishes. The large dining table and Lee Industries upholstered chairs, will accommodate up to sixteen. The dining table is custom-built by Palu in a bourbon brown finish hard wood harvested from the Appalachian mountain region (made in the US). The window seat fabric is 100% linen Christopher Farr Cloth with pillows by Zimmer and Rohde featuring a whimsical fish pattern. The cork floor, one of the many acoustic features of the building, help control the sound, since multiple events could be taking place. The mirror is a French 19th century art nuveau silver leaf antique from John Rugge Antiques. The antique harvest basket is also from John Rugge, while the antique cherry-finish sideboard is from the Englishman’s Fine Furnishing. Other features in the dining room include a gas fireplace, a wet bar and a wine cooler. It is a lovely room to enjoy the labors of all that cooking.
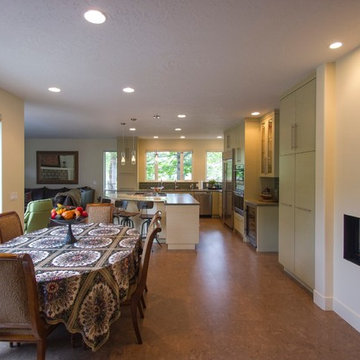
The original dining nook was too small to accommodate larger family gatherings. Our solution was to bump out and reframe the alcove to create more space, then add larger windows to bring in the view of the beautiful patio and backyard.
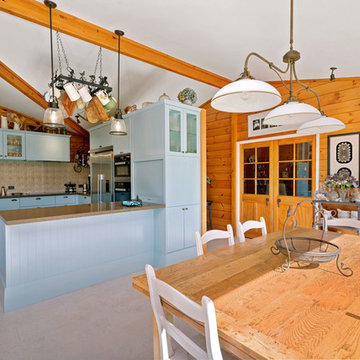
Photo credit - Deanna Onan
Inspiration pour une salle à manger ouverte sur la cuisine rustique avec un sol en liège, un sol beige et du lambris de bois.
Inspiration pour une salle à manger ouverte sur la cuisine rustique avec un sol en liège, un sol beige et du lambris de bois.
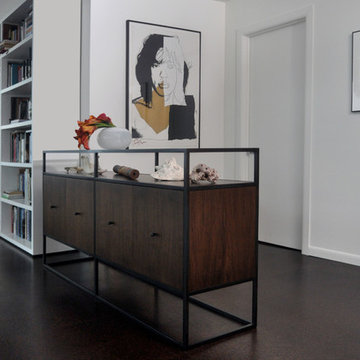
Mieke Zuiderweg
Aménagement d'une grande salle à manger ouverte sur le salon moderne avec un mur blanc, un sol en liège et aucune cheminée.
Aménagement d'une grande salle à manger ouverte sur le salon moderne avec un mur blanc, un sol en liège et aucune cheminée.
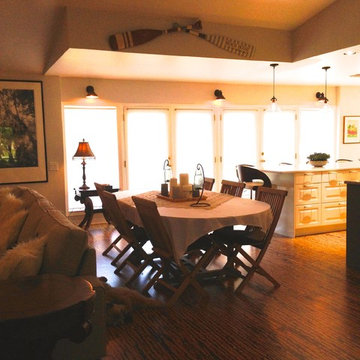
the dining room and family room remain where they originally where. The arched walls were removed to open the space and have better views of the lake and allow the light into the house. The final goal is to change out the table, for a 9' x 30" farmhouse table that will seat 10-12 comfortably.
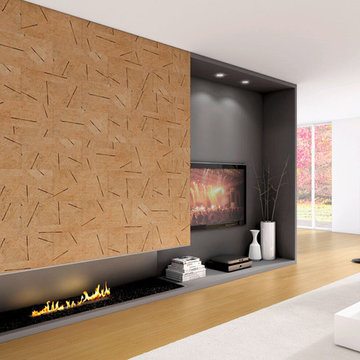
Cork Wall: The cork fabric that is used for the wall provides an innovative texture that is natural and sustainable, being durable, waterproof, safe & hygienic.
Idées déco de salles à manger avec un sol en liège
1
