Idées déco de salles à manger avec un sol en marbre et différents habillages de murs
Trier par :
Budget
Trier par:Populaires du jour
81 - 100 sur 188 photos
1 sur 3
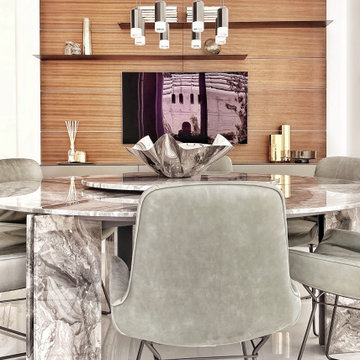
Inspiration pour une très grande salle à manger design en bois fermée avec un sol en marbre et un sol blanc.
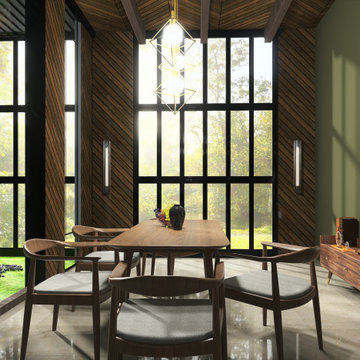
Have a look at our newest design done for a client.
Theme for this living room and dining room "Garden House". We are absolutely pleased with how this turned out.
These large windows provides them not only with a stunning view of the forest, but draws the nature inside which helps to incorporate the Garden House theme they were looking for.
Would you like to renew your Home / Office space?
We can assist you with all your interior design needs.
Send us an email @ nvsinteriors1@gmail.com / Whatsapp us on 074-060-3539
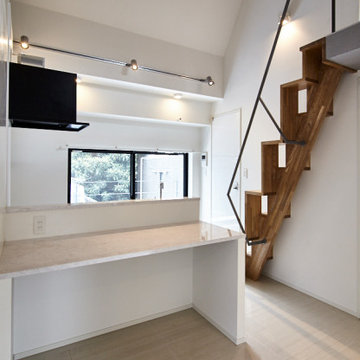
Idées déco pour une salle à manger ouverte sur la cuisine contemporaine de taille moyenne avec un mur blanc, un sol en marbre, aucune cheminée, un sol beige, poutres apparentes et du lambris de bois.
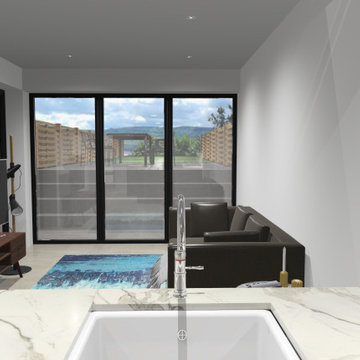
What problems do you want to solve?:
I want to replace a large, dark leaking conservatory with an extension to bring all year round living and light into a dark kitchen. Open my cellar floor to be one with the garden,
Tell us about your project and your ideas so far:
I’ve replaced the kitchen in the last 5 years, but the conservatory is a go area in the winter, I have a beautiful garden and want to be able to see it all year. My idea would be to build an extension for living with a fully opening glass door, partial living roof with lantern. Then I would like to take down the external wall between the kitchen and the new room to make it one space.
Things, places, people and materials you love:
I work as a consultant virologist and have spent the last 15 months on the frontline in work for long hours, I love nature and green space. I love my garden. Our last holiday was to Vancouver island - whale watching and bird watching. I want sustainable and environmentally friendly living.
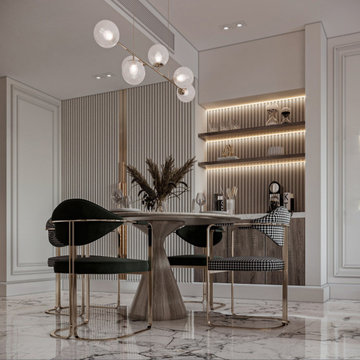
Idée de décoration pour une petite salle à manger ouverte sur le salon minimaliste avec un mur blanc, un sol en marbre, un sol blanc, boiseries et éclairage.
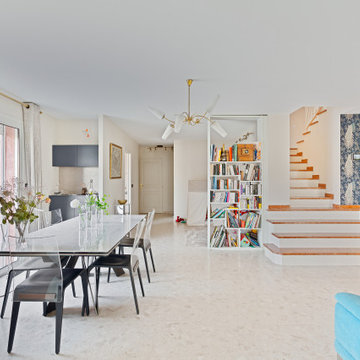
Inspiration pour une salle à manger ouverte sur le salon traditionnelle avec un mur beige, un sol en marbre, un sol beige, un plafond à caissons, du papier peint et éclairage.
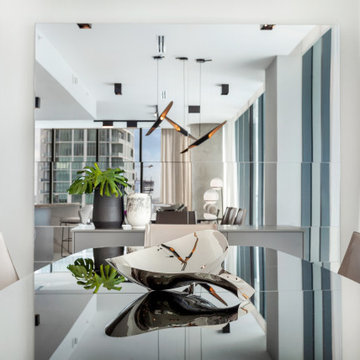
Réalisation d'une grande salle à manger ouverte sur le salon minimaliste avec un mur blanc, un sol en marbre, un sol blanc et du papier peint.
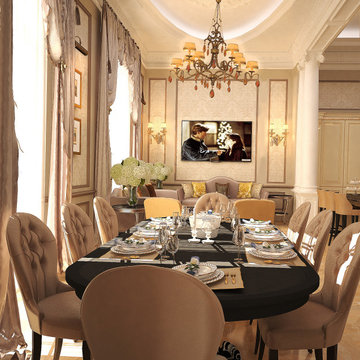
Inspiration pour une grande salle à manger ouverte sur la cuisine traditionnelle avec un mur beige, un sol en marbre, un sol beige, un plafond à caissons et du papier peint.
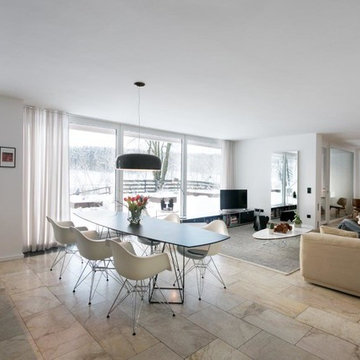
Die Substanz des 60er Jahre-Baus war hervorragend - gebaut für die Ewigkeit. Das Budget schien bei den damaligen Bauherren nicht die große Rolle zu spielen und so musste kaum etwas wegen mangelnder Bauqualität ersetzt werden. Die Architektur war angelehnt an die klassische Moderne - geradlinig, offen, lichtdurchflutet.
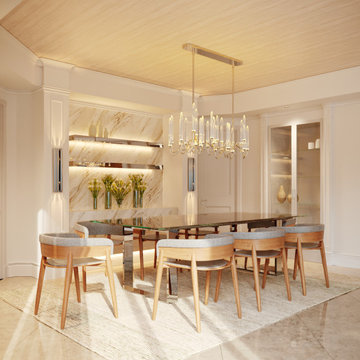
Full Decoration
Exemple d'une salle à manger moderne avec un sol en marbre, un sol beige, un plafond en bois et du papier peint.
Exemple d'une salle à manger moderne avec un sol en marbre, un sol beige, un plafond en bois et du papier peint.
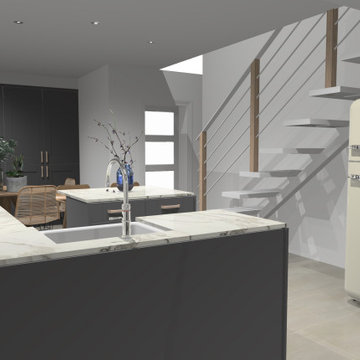
What problems do you want to solve?:
I want to replace a large, dark leaking conservatory with an extension to bring all year round living and light into a dark kitchen. Open my cellar floor to be one with the garden,
Tell us about your project and your ideas so far:
I’ve replaced the kitchen in the last 5 years, but the conservatory is a go area in the winter, I have a beautiful garden and want to be able to see it all year. My idea would be to build an extension for living with a fully opening glass door, partial living roof with lantern. Then I would like to take down the external wall between the kitchen and the new room to make it one space.
Things, places, people and materials you love:
I work as a consultant virologist and have spent the last 15 months on the frontline in work for long hours, I love nature and green space. I love my garden. Our last holiday was to Vancouver island - whale watching and bird watching. I want sustainable and environmentally friendly living.
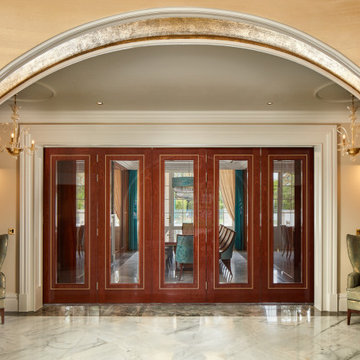
Idées déco pour une salle à manger classique en bois fermée et de taille moyenne avec un sol en marbre, une cheminée standard, un manteau de cheminée en pierre, un sol blanc et un plafond en papier peint.
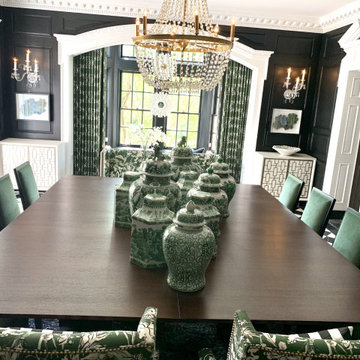
Idée de décoration pour une salle à manger tradition fermée et de taille moyenne avec un mur noir, un sol en marbre, aucune cheminée, un sol noir et boiseries.
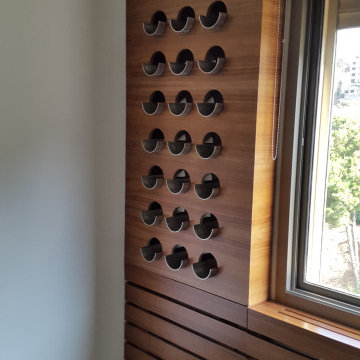
Aménagement d'une grande salle à manger moderne fermée avec un sol en marbre, un sol gris, un plafond décaissé et du lambris.
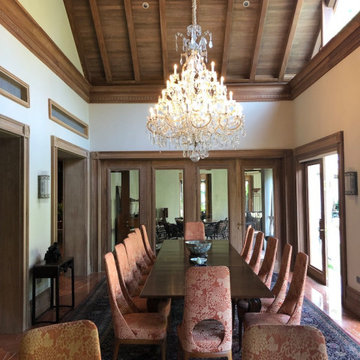
Idée de décoration pour une très grande salle à manger ouverte sur la cuisine asiatique avec un mur beige, un sol en marbre, poutres apparentes et boiseries.
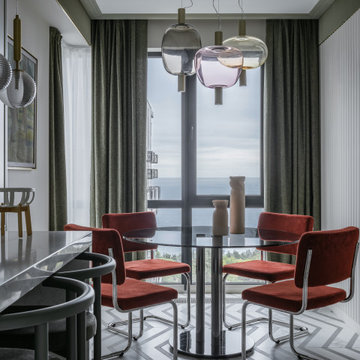
Гостевые Апартаменты площадью 62 м2 с видом на море в Сочи для семьи с двумя детьми.
Интерьер квартиры реализовывался ровно 9 месяцев. Пространство проектировалось для сезонного семейного отдыха на море и в горах. Заказчики ведут активный образ жизни, любят путешествия и уединённый отдых.
Основная задача - создать современное, компактное пространство, разместить две спальни, гардеробную, кухню и столовую зону. Для этих целей была произведена перепланировка.
За основу нами была выбрана умиротворяющая приглушенная цветовая гамма и фактурные природные сочетания. Ничего не должно отвлекать и будоражить, и только настраивать на отдых и уютные семейные встречи.
Комплекс апартаментов, в котором расположена квартира, примыкает к территории санатория им. Орджоникидзе - местной достопримечательности.
Это удивительный памятник сталинской архитектуры, утопающий в тропической зелени, что создаёт особенную атмосферу и не может не влиять на интерьер.
В качестве исходных данных мы получили свободную планировку, которую преобразовали в компактные пространства, необходимые заказчикам, включая две спальни и гардеробную. Из плюсов объекта можно выделить большие высокие окна во всех комнатах с отличным видом на море.
Из сложностей, с которыми мы столкнулись при проектировании можно выделить размещение приточно-вытяжной системы вентиляции на довольно малой площади объекта, при том, что практически через всю поверхность потолка проходят ригели, которые затрудняли проведение трасс воздуховодов. Нам пришлось потрудится, чтобы максимально сохранить высоту потолка и спрятать решётки воздуховодов в мебель и стеновые панели.
Что касается эстетической стороны мы создавали тактильные контрасты с помощью разных материалов и сочетаний. Зону гостиной украсила графика прекрасной художницы Елены Утенковой-Тихоновой «Дорога к морю». Красной нитью через весь проект проходит идея отражение локаций, в которых будут отдыхать владельцы квартиры. Так на полу в кухне и столовой мы расположили паттерн, символизирующий горы, во всех комнатах установили рифлёные панели в сечении напоминающие волны, а в качестве цветовой палитры выбрали оттенки морского песка и голубой морской глади.
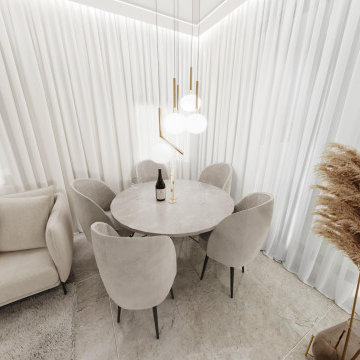
Idées déco pour une petite salle à manger ouverte sur le salon contemporaine avec un mur beige, un sol en marbre, aucune cheminée, un sol beige et boiseries.
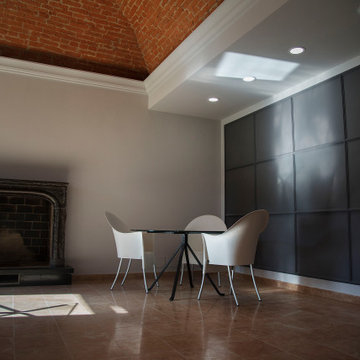
sala da pranzo con decorazione a righe, molto semplice e nel contempo elegante; vecchia porta dipinta e trattata con patina antichizzata
Idées déco pour une grande salle à manger classique avec un mur gris, un sol en marbre, une cheminée standard, un manteau de cheminée en pierre, un plafond voûté et du lambris.
Idées déco pour une grande salle à manger classique avec un mur gris, un sol en marbre, une cheminée standard, un manteau de cheminée en pierre, un plafond voûté et du lambris.
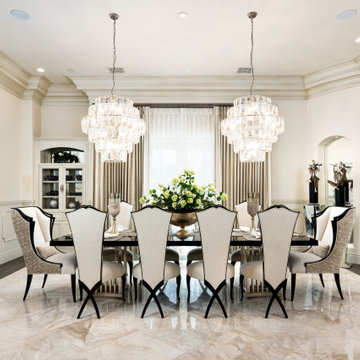
We absolutely love the decor and furniture in the Royal Chateau formal dining room.
Cette photo montre une très grande salle à manger ouverte sur la cuisine rétro avec une cheminée standard, un manteau de cheminée en pierre, un mur blanc, un sol en marbre, un sol blanc, un plafond décaissé et du lambris.
Cette photo montre une très grande salle à manger ouverte sur la cuisine rétro avec une cheminée standard, un manteau de cheminée en pierre, un mur blanc, un sol en marbre, un sol blanc, un plafond décaissé et du lambris.
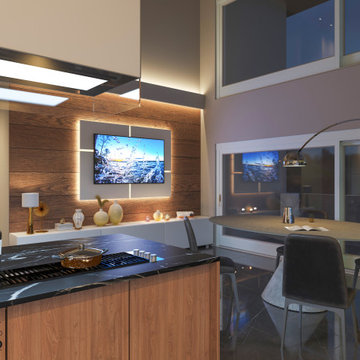
Ampio spazio destinato alla condivisione in famiglia durante i pasti quotidiani. Tv a parete con retroilluminazione.
Inspiration pour une grande salle à manger ouverte sur la cuisine minimaliste en bois avec un mur blanc, un sol en marbre, un sol noir et un plafond décaissé.
Inspiration pour une grande salle à manger ouverte sur la cuisine minimaliste en bois avec un mur blanc, un sol en marbre, un sol noir et un plafond décaissé.
Idées déco de salles à manger avec un sol en marbre et différents habillages de murs
5