Idées déco de salles à manger avec un sol en marbre et un plafond à caissons
Trier par :
Budget
Trier par:Populaires du jour
41 - 59 sur 59 photos
1 sur 3
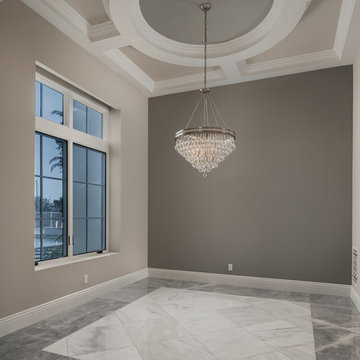
Open-concept dining area with a crystal chandelier, marble flooring, and a coffered ceiling design.
Aménagement d'une très grande salle à manger ouverte sur le salon méditerranéenne avec un sol en marbre, une cheminée standard, un manteau de cheminée en pierre, un sol multicolore, un plafond à caissons et un mur marron.
Aménagement d'une très grande salle à manger ouverte sur le salon méditerranéenne avec un sol en marbre, une cheminée standard, un manteau de cheminée en pierre, un sol multicolore, un plafond à caissons et un mur marron.
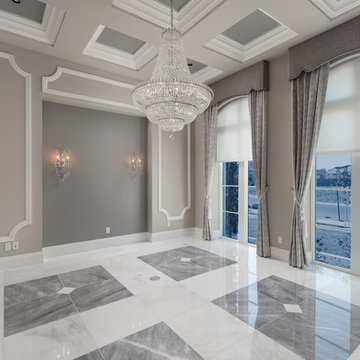
Formal dining room with a coffered ceiling, sparkling chandelier, and marble floor.
Idée de décoration pour une très grande salle à manger ouverte sur le salon méditerranéenne avec un mur beige, un sol en marbre, une cheminée standard, un manteau de cheminée en pierre, un sol multicolore, un plafond à caissons et du lambris.
Idée de décoration pour une très grande salle à manger ouverte sur le salon méditerranéenne avec un mur beige, un sol en marbre, une cheminée standard, un manteau de cheminée en pierre, un sol multicolore, un plafond à caissons et du lambris.
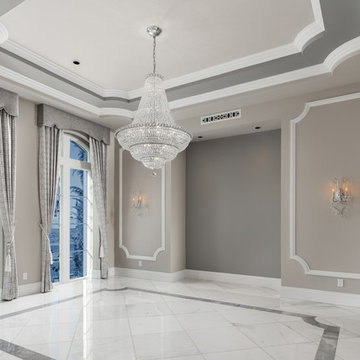
Formal dining room with a tray ceiling, custom millwork, crown molding, and marble floor.
Exemple d'une très grande salle à manger ouverte sur le salon méditerranéenne avec un mur beige, un sol en marbre, une cheminée standard, un manteau de cheminée en pierre, un sol blanc, un plafond à caissons et du lambris.
Exemple d'une très grande salle à manger ouverte sur le salon méditerranéenne avec un mur beige, un sol en marbre, une cheminée standard, un manteau de cheminée en pierre, un sol blanc, un plafond à caissons et du lambris.

Cette image montre une salle à manger design de taille moyenne avec une banquette d'angle, un mur blanc, un sol en marbre, une cheminée standard, un manteau de cheminée en brique, un sol blanc et un plafond à caissons.
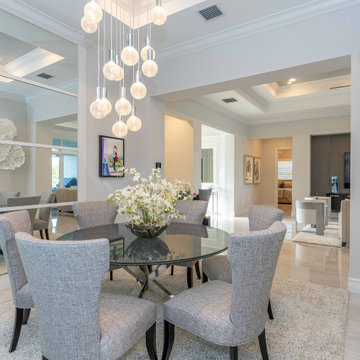
Dining room with mirrors and 3D wall art.
Idées déco pour une salle à manger classique fermée et de taille moyenne avec un mur blanc, un sol en marbre, un sol beige et un plafond à caissons.
Idées déco pour une salle à manger classique fermée et de taille moyenne avec un mur blanc, un sol en marbre, un sol beige et un plafond à caissons.
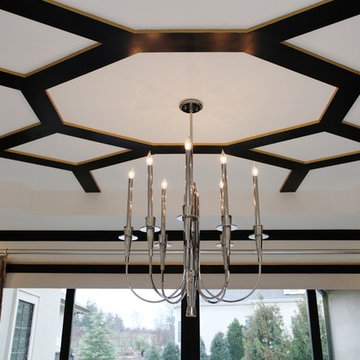
This modern mansion has a grand entrance indeed. To the right is a glorious 3 story stairway with custom iron and glass stair rail. The dining room has dramatic black and gold metallic accents. To the left is a home office, entrance to main level master suite and living area with SW0077 Classic French Gray fireplace wall highlighted with golden glitter hand applied by an artist. Light golden crema marfil stone tile floors, columns and fireplace surround add warmth. The chandelier is surrounded by intricate ceiling details. Just around the corner from the elevator we find the kitchen with large island, eating area and sun room. The SW 7012 Creamy walls and SW 7008 Alabaster trim and ceilings calm the beautiful home.
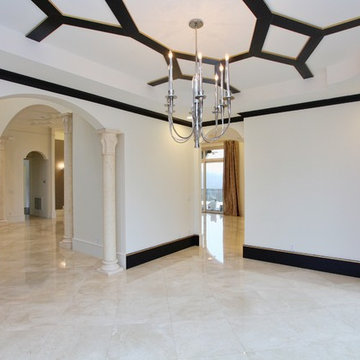
This modern mansion has a grand entrance indeed. To the right is a glorious 3 story stairway with custom iron and glass stair rail. The dining room has dramatic black and gold metallic accents. To the left is a home office, entrance to main level master suite and living area with SW0077 Classic French Gray fireplace wall highlighted with golden glitter hand applied by an artist. Light golden crema marfil stone tile floors, columns and fireplace surround add warmth. The chandelier is surrounded by intricate ceiling details. Just around the corner from the elevator we find the kitchen with large island, eating area and sun room. The SW 7012 Creamy walls and SW 7008 Alabaster trim and ceilings calm the beautiful home.
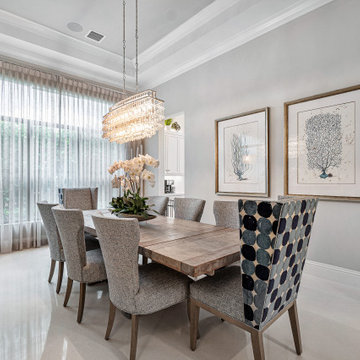
Dining room with wallpaper accent wall.
Réalisation d'une grande salle à manger ouverte sur le salon tradition avec un mur bleu, un sol en marbre, un sol beige et un plafond à caissons.
Réalisation d'une grande salle à manger ouverte sur le salon tradition avec un mur bleu, un sol en marbre, un sol beige et un plafond à caissons.
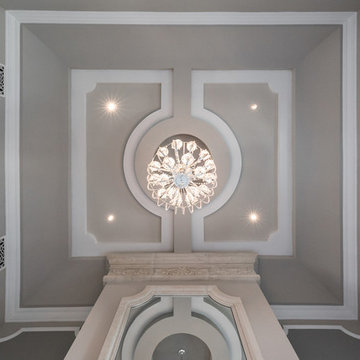
Tray ceiling with can lights and a custom chandelier.
Inspiration pour une très grande salle à manger méditerranéenne fermée avec un mur beige, un sol en marbre, une cheminée standard, un manteau de cheminée en pierre, un sol multicolore, un plafond à caissons et du lambris.
Inspiration pour une très grande salle à manger méditerranéenne fermée avec un mur beige, un sol en marbre, une cheminée standard, un manteau de cheminée en pierre, un sol multicolore, un plafond à caissons et du lambris.
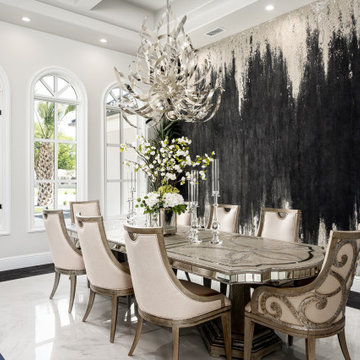
We love this formal dining room's arched windows, coffered ceiling, and marble floors.
Idée de décoration pour une très grande salle à manger ouverte sur la cuisine minimaliste avec un mur noir, un sol en marbre, un sol blanc et un plafond à caissons.
Idée de décoration pour une très grande salle à manger ouverte sur la cuisine minimaliste avec un mur noir, un sol en marbre, un sol blanc et un plafond à caissons.
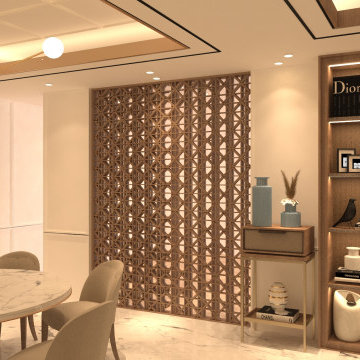
Réalisation d'une salle à manger minimaliste de taille moyenne avec un mur blanc, un sol en marbre, un sol blanc, un plafond à caissons et du lambris.
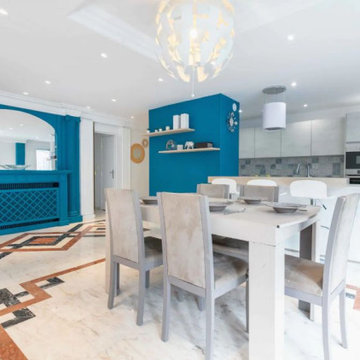
Cette photo montre une grande salle à manger ouverte sur le salon tendance avec un mur bleu, un sol en marbre, une cheminée standard, un manteau de cheminée en bois, un sol blanc, un plafond à caissons et boiseries.
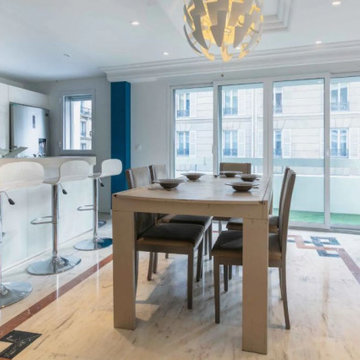
Réalisation d'une grande salle à manger ouverte sur le salon design avec un mur bleu, un sol en marbre, une cheminée standard, un manteau de cheminée en bois, un sol blanc, un plafond à caissons et boiseries.
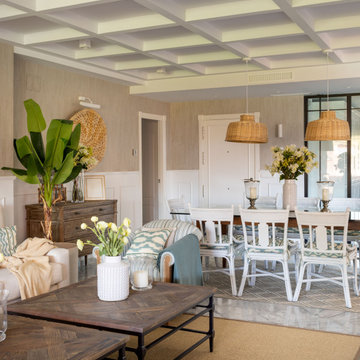
Idée de décoration pour une grande salle à manger ouverte sur le salon marine avec un mur beige, un sol en marbre, une cheminée standard, un sol gris, un plafond à caissons et du papier peint.
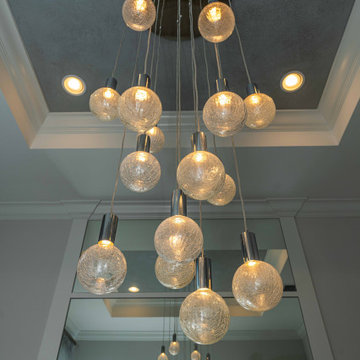
Dining room with mirrors and 3D wall art.
Cette image montre une salle à manger traditionnelle fermée et de taille moyenne avec un mur blanc, un sol en marbre, un sol beige et un plafond à caissons.
Cette image montre une salle à manger traditionnelle fermée et de taille moyenne avec un mur blanc, un sol en marbre, un sol beige et un plafond à caissons.
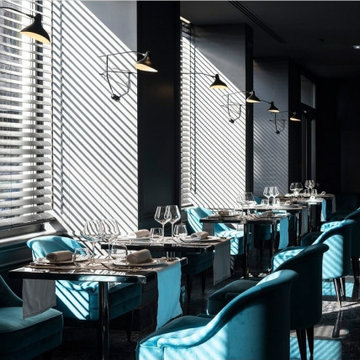
Ristorante con ampie vetrate e veneziane a schermare, pavimento in marmo nero con venature bianche, pareti con boiserie, arredo in stile classico/moderno con poltroncine e tavolini quadrati in metallo e vetro retro-colorato.
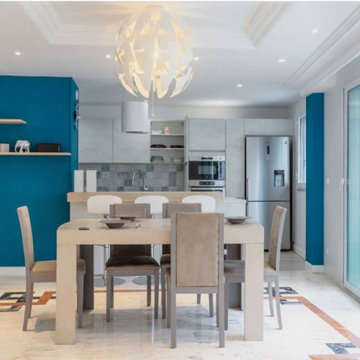
Exemple d'une grande salle à manger ouverte sur le salon tendance avec un sol en marbre, un sol blanc et un plafond à caissons.
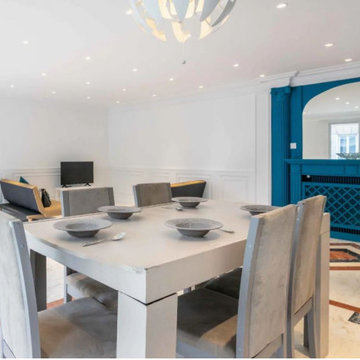
Aménagement d'une grande salle à manger contemporaine avec un mur bleu, un sol en marbre, une cheminée standard, un manteau de cheminée en bois, un sol blanc, un plafond à caissons et boiseries.
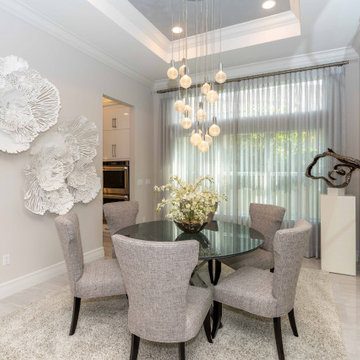
Dining room with mirrors and 3D wall art.
Exemple d'une salle à manger chic fermée et de taille moyenne avec un mur blanc, un sol en marbre, un sol beige et un plafond à caissons.
Exemple d'une salle à manger chic fermée et de taille moyenne avec un mur blanc, un sol en marbre, un sol beige et un plafond à caissons.
Idées déco de salles à manger avec un sol en marbre et un plafond à caissons
3