Idées déco de salles à manger avec un sol en marbre et un plafond décaissé
Trier par :
Budget
Trier par:Populaires du jour
41 - 60 sur 100 photos
1 sur 3
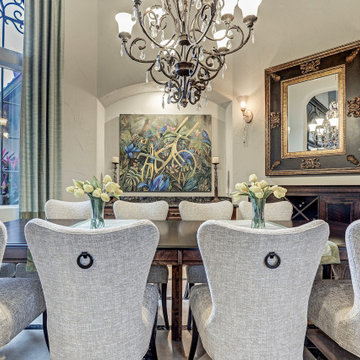
Réalisation d'une grande salle à manger tradition avec un mur vert, un sol en marbre, un sol marron et un plafond décaissé.
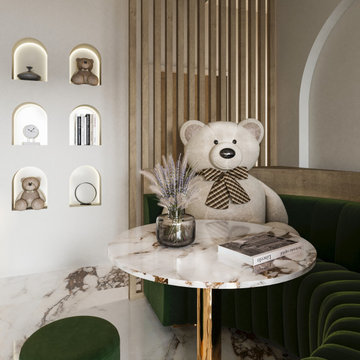
A l’occasion de l'ouverture de son premier restaurant cannois, l'enseigne Boxing Day nous a confiée la refonte de son image de marque allant de son logo, ses menus jusqu'à la rénovation de son intérieur. Un univers ludique, frais et raffiné dans lequel ses clients peuvent se retrouver en famille entre amis autour de belles assiettes dans un espace confortable et chaleureux.
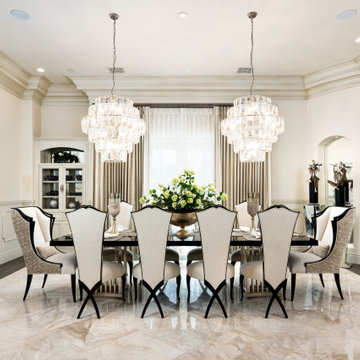
We absolutely love the decor and furniture in the Royal Chateau formal dining room.
Cette photo montre une très grande salle à manger ouverte sur la cuisine rétro avec une cheminée standard, un manteau de cheminée en pierre, un mur blanc, un sol en marbre, un sol blanc, un plafond décaissé et du lambris.
Cette photo montre une très grande salle à manger ouverte sur la cuisine rétro avec une cheminée standard, un manteau de cheminée en pierre, un mur blanc, un sol en marbre, un sol blanc, un plafond décaissé et du lambris.
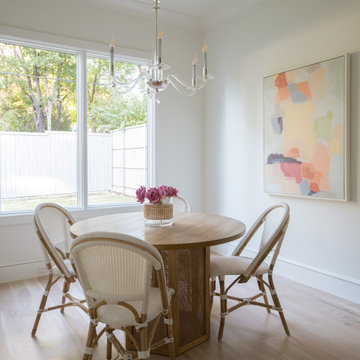
Classic, timeless, and ideally positioned on a picturesque street in the 4100 block, discover this dream home by Jessica Koltun Home. The blend of traditional architecture and contemporary finishes evokes warmth while understated elegance remains constant throughout this Midway Hollow masterpiece. Countless custom features and finishes include museum-quality walls, white oak beams, reeded cabinetry, stately millwork, and white oak wood floors with custom herringbone patterns. First-floor amenities include a barrel vault, a dedicated study, a formal and casual dining room, and a private primary suite adorned in Carrara marble that has direct access to the laundry room. The second features four bedrooms, three bathrooms, and an oversized game room that could also be used as a sixth bedroom. This is your opportunity to own a designer dream home.
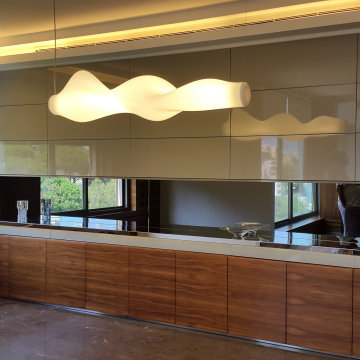
Idée de décoration pour une grande salle à manger minimaliste fermée avec un sol en marbre, un sol gris, du lambris et un plafond décaissé.
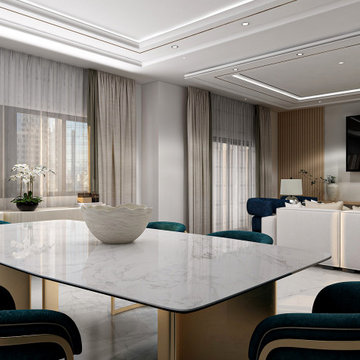
Cette image montre une grande salle à manger design avec un sol en marbre et un plafond décaissé.
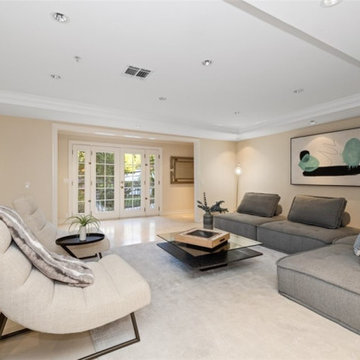
Family Room Remodel
Installation of marble flooring, access lighting cylinders, French double doors, HVAC and a fresh paint to finish.
Exemple d'une grande salle à manger fermée avec un mur beige, un sol en marbre, un sol blanc, un plafond décaissé, une cheminée d'angle et un manteau de cheminée en carrelage.
Exemple d'une grande salle à manger fermée avec un mur beige, un sol en marbre, un sol blanc, un plafond décaissé, une cheminée d'angle et un manteau de cheminée en carrelage.
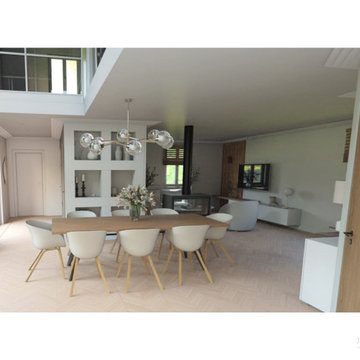
Pour ce projet, j'accompagne mes clients, qui font construire leur maison, dans l'aménagement et la décoration de celle-ci
Cela passe par une planche de style validée avec mes clients, afin de valider l'ambiance souhaitée: "Chic à la Française"
Je travaille donc sur plan pour leur proposer des visuels 3D afin qu'ils puissent se projeter dans leur future habitation
J'ai également travaillée sur la shopping list, pour leur choix de meubles, revêtement muraux et sol, ainsi que la décoration, afin que cela corresponde à leur attentes
L'avantage de passer par une décoratrice pour des projets comme celui-ci, est le gain de temps, la tranquillité d'esprit et l'accompagnement tout au long du projet
JLDécorr
Agence de Décoration
Toulouse - Montauban - Occitanie
07 85 13 82 03
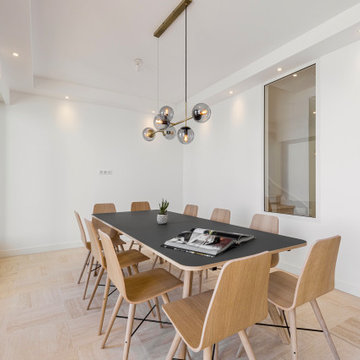
Cet appartement a été transformé pour une grande famille et donc une table de salle-à-manger XXL s'imposait.
Côté mur, on aperçoit une ouverture transparente vitrée qui donne sur l'escalier.
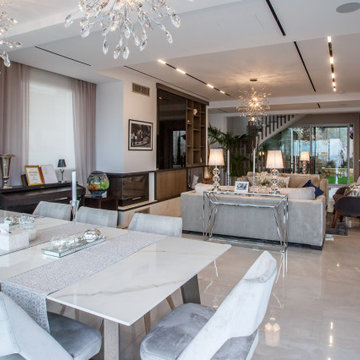
The interior design concept involves accentuating the villa’s breath-taking sea views throughout the beautiful four floor levels. The living area and supporting rooms are situated on the bottom two floor levels. While the master bedroom and other guest rooms are located on the top two floors. There is a hint of classic and modern interlude encompassed with touches of blue intertwined complimenting the picturesque sea views from every window. The interior layout has been designed as an open floor layout to illuminate the villa with natural light and create a luxurious Zen ambience.
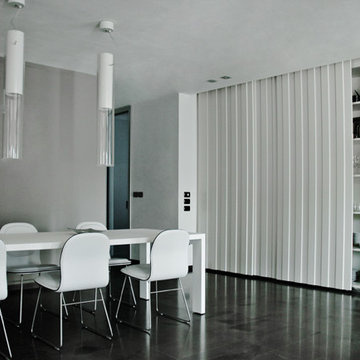
Abitazione privata nelle vicinanze di Forlì in stile moderno, contemporaneo e lineare, minimal nelle forme e nei colori.
Mobili progettati e realizzati su misura.
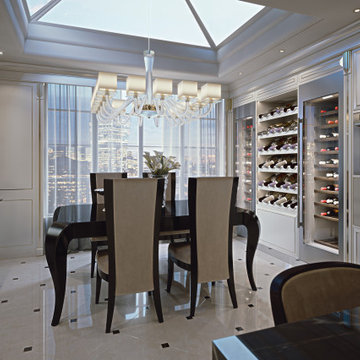
Cucina contemporanea con inserti in acciaio inox finitura ottone con boiserie e porta.
Exemple d'une salle à manger tendance fermée et de taille moyenne avec un sol en marbre, un sol blanc et un plafond décaissé.
Exemple d'une salle à manger tendance fermée et de taille moyenne avec un sol en marbre, un sol blanc et un plafond décaissé.
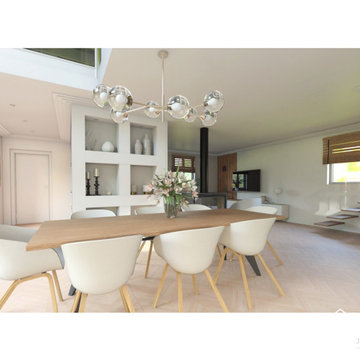
Pour ce projet, j'accompagne mes clients, qui font construire leur maison, dans l'aménagement et la décoration de celle-ci
Cela passe par une planche de style validée avec mes clients, afin de valider l'ambiance souhaitée: "Chic à la Française"
Je travaille donc sur plan pour leur proposer des visuels 3D afin qu'ils puissent se projeter dans leur future habitation
J'ai également travaillée sur la shopping list, pour leur choix de meubles, revêtement muraux et sol, ainsi que la décoration, afin que cela corresponde à leur attentes
L'avantage de passer par une décoratrice pour des projets comme celui-ci, est le gain de temps, la tranquillité d'esprit et l'accompagnement tout au long du projet
JLDécorr
Agence de Décoration
Toulouse - Montauban - Occitanie
07 85 13 82 03
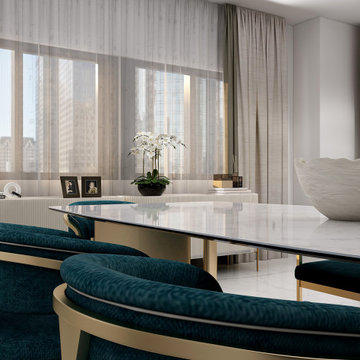
Idées déco pour une grande salle à manger ouverte sur la cuisine contemporaine avec un sol en marbre et un plafond décaissé.
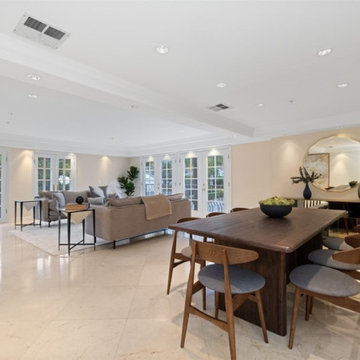
Dining Room Remodel
Installation of marble flooring, base boards, double French doors, access lighting cylinders, and a fresh paint to finish.
Inspiration pour une grande salle à manger fermée avec un mur beige, un sol en marbre, un sol blanc et un plafond décaissé.
Inspiration pour une grande salle à manger fermée avec un mur beige, un sol en marbre, un sol blanc et un plafond décaissé.
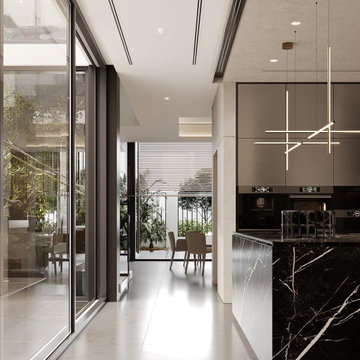
Transform your living space with our expert services in Clearwater, FL. At Dream Coast Builders, we specialize in comprehensive home solutions that prioritize your needs and preferences. Whether you're dreaming of a custom apartment, bespoke interiors, or a luxury home in Tampa, we have the expertise to bring your vision to life.
Our forte lies in remodeling homes to create personalized spaces that reflect your unique style. From interior redesign to complete home renovation, our skilled team is dedicated to enhancing your living experience. Picture a modern and sophisticated environment tailored to your taste, where every corner tells a story of craftsmanship and attention to detail.
In the heart of the home, our kitchen design services stand out. We go beyond the ordinary, offering custom kitchen designs that blend functionality with aesthetics. Let us transform your kitchen into a space that not only meets your culinary needs but also exudes elegance and charm. Our kitchen and dining area remodel seamlessly integrate style and practicality, making meal times a delightful experience.
At Dream Coast Builders, we understand the importance of a well-designed dining area. Whether you prefer a cozy space for intimate dinners or a more open layout for entertaining guests, our dining area design services cater to your lifestyle. We prioritize creating environments that enhance your dining experience, ensuring every meal is enjoyed in a space that suits your preferences.
Home customization is at the core of our services. We believe in tailoring every project to meet the unique demands of our clients. As specialists in interior remodeling, we offer a range of options to revitalize your living spaces, ensuring that your home truly reflects your personality and aspirations.
Choose Dream Coast Builders for a transformation that goes beyond the ordinary. With our expertise in remodeling, kitchen design, dining area enhancements, and personalized spaces, we are committed to turning your vision into reality. Experience the luxury of a home that resonates with your style and comfort in Clearwater, FL.
Transform your space with us. Contact us for a consultation and bring your poolside vision to life!
www.dreamcoastbuilders.com
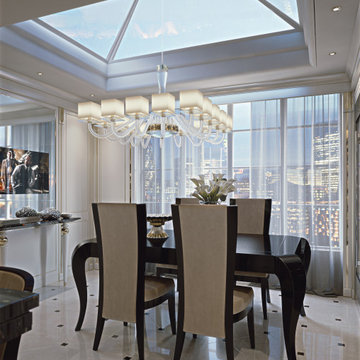
Cucina contemporanea con inserti in acciaio inox finitura ottone con boiserie e porta.
Cette image montre une salle à manger design fermée et de taille moyenne avec un sol en marbre, un sol blanc et un plafond décaissé.
Cette image montre une salle à manger design fermée et de taille moyenne avec un sol en marbre, un sol blanc et un plafond décaissé.
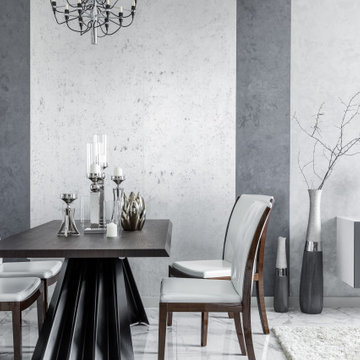
В этом проекте гостиную мы совместили с кухней. При этом функциональные зоны мы не расширяли. На месте бывшей межкомнатной перегородки располагается барная стойка.
На ней будет очень удобно завтракать и смотреть кино.
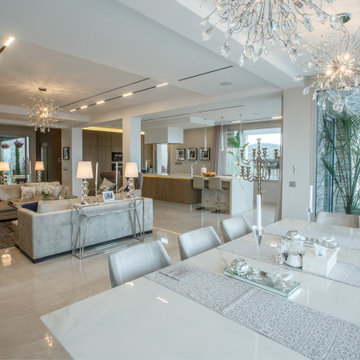
The interior design concept involves accentuating the villa’s breath-taking sea views throughout the beautiful four floor levels. The living area and supporting rooms are situated on the bottom two floor levels. While the master bedroom and other guest rooms are located on the top two floors. There is a hint of classic and modern interlude encompassed with touches of blue intertwined complimenting the picturesque sea views from every window. The interior layout has been designed as an open floor layout to illuminate the villa with natural light and create a luxurious Zen ambience.
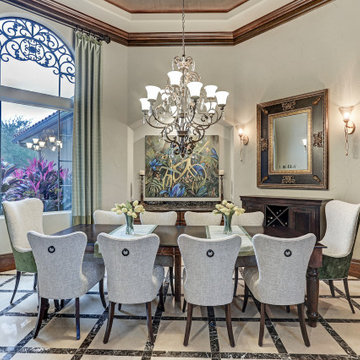
Exemple d'une grande salle à manger chic avec un mur vert, un sol en marbre, un sol marron et un plafond décaissé.
Idées déco de salles à manger avec un sol en marbre et un plafond décaissé
3