Idées déco de salles à manger avec un sol en marbre et un sol en carrelage de porcelaine
Trier par :
Budget
Trier par:Populaires du jour
241 - 260 sur 14 656 photos
1 sur 3
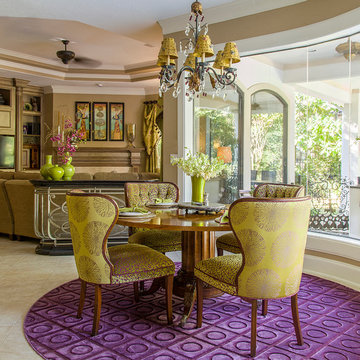
Bold colors brought in through custom upholstery, custom window treatments, rugs, and accessories bring a playful & spunky life to this breakfast and family room.
Photo Credit: Daniel Angulo www.danielangulo.com
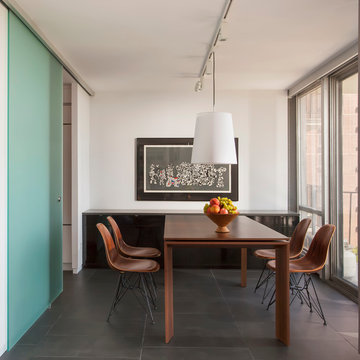
Collaboration with Boeman Design
Mike Schwartz Photography
Inspiration pour une petite salle à manger design avec un mur blanc et un sol en carrelage de porcelaine.
Inspiration pour une petite salle à manger design avec un mur blanc et un sol en carrelage de porcelaine.
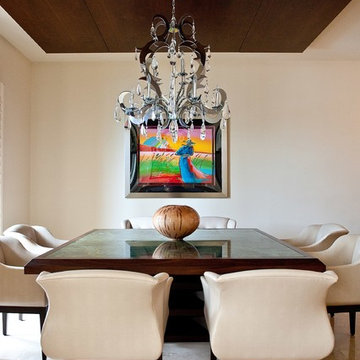
Exemple d'une salle à manger chic fermée et de taille moyenne avec un mur beige, aucune cheminée, un sol en marbre et un sol marron.
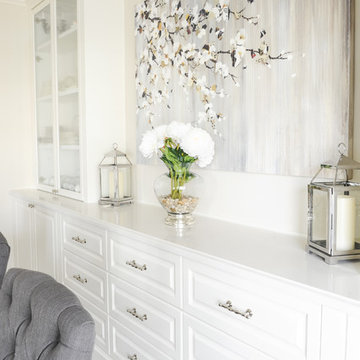
We created an open concept dining room and kitchen for this family of 4. With storage in mind, we designed a wall of pure storage to house the clients extra dishes and vases. Photography by Tracey Ayton
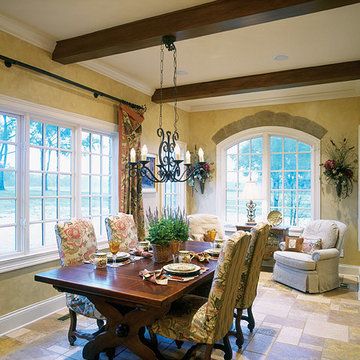
Home built by Hughes Edwards Builders. John Schweikert Photography
Idée de décoration pour une grande salle à manger tradition fermée avec un mur jaune, un sol en carrelage de porcelaine et aucune cheminée.
Idée de décoration pour une grande salle à manger tradition fermée avec un mur jaune, un sol en carrelage de porcelaine et aucune cheminée.
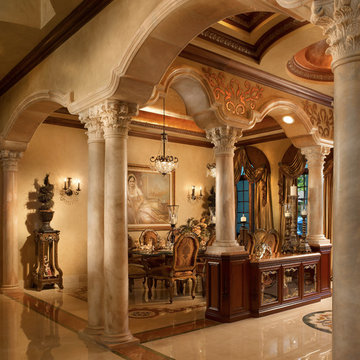
Idée de décoration pour une grande salle à manger ouverte sur le salon méditerranéenne avec un mur beige, un sol en carrelage de porcelaine, aucune cheminée et un sol beige.
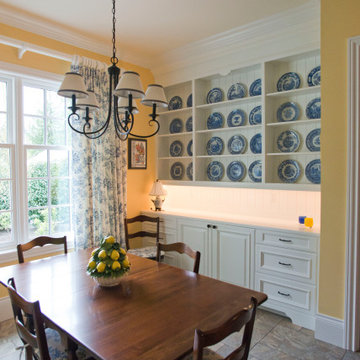
Aménagement d'une salle à manger de taille moyenne avec une banquette d'angle, un mur jaune et un sol en carrelage de porcelaine.
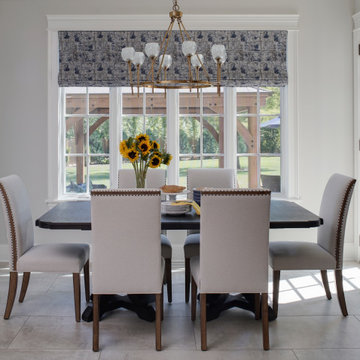
A relaxed breakfast nook right off of the kitchen area is a perfect spot for morning coffee. Light and airy, brining in nature from the expansive back yards, right in.
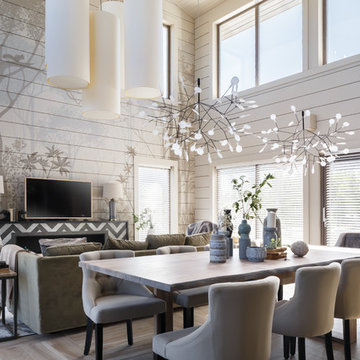
Дизайн Екатерина Шубина
Ольга Гусева
Марина Курочкина
фото-Иван Сорокин
Idée de décoration pour une salle à manger ouverte sur le salon design de taille moyenne avec un mur gris, un sol en carrelage de porcelaine, un sol beige et éclairage.
Idée de décoration pour une salle à manger ouverte sur le salon design de taille moyenne avec un mur gris, un sol en carrelage de porcelaine, un sol beige et éclairage.
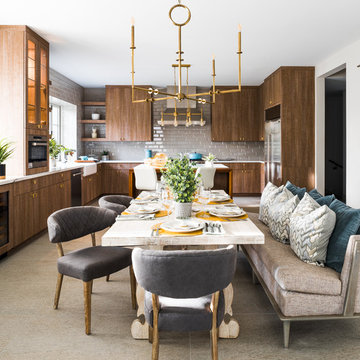
Contemporary farm style dining.
Photo Credits: CJ Gershon
Réalisation d'une salle à manger ouverte sur la cuisine design avec un sol en carrelage de porcelaine, un sol gris et un mur blanc.
Réalisation d'une salle à manger ouverte sur la cuisine design avec un sol en carrelage de porcelaine, un sol gris et un mur blanc.
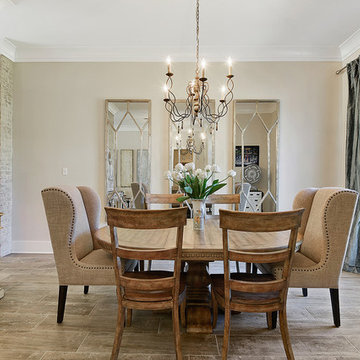
Hurley Homes, LLC
Exemple d'une petite salle à manger ouverte sur le salon chic avec un mur beige, aucune cheminée, un sol marron et un sol en carrelage de porcelaine.
Exemple d'une petite salle à manger ouverte sur le salon chic avec un mur beige, aucune cheminée, un sol marron et un sol en carrelage de porcelaine.

The kitchen and breakfast area are kept simple and modern, featuring glossy flat panel cabinets, modern appliances and finishes, as well as warm woods. The dining area was also given a modern feel, but we incorporated strong bursts of red-orange accents. The organic wooden table, modern dining chairs, and artisan lighting all come together to create an interesting and picturesque interior.
Project completed by New York interior design firm Betty Wasserman Art & Interiors, which serves New York City, as well as across the tri-state area and in The Hamptons.
For more about Betty Wasserman, click here: https://www.bettywasserman.com/
To learn more about this project, click here: https://www.bettywasserman.com/spaces/hamptons-estate/
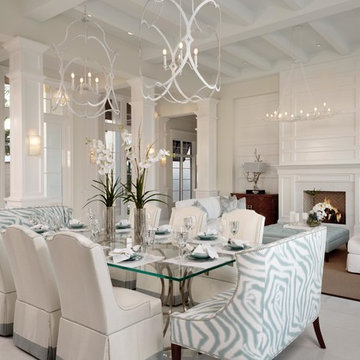
Idées déco pour une grande salle à manger classique fermée avec un mur blanc, un sol en carrelage de porcelaine, aucune cheminée, un sol blanc et éclairage.
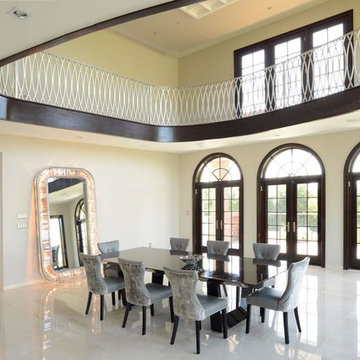
Aménagement d'une très grande salle à manger moderne fermée avec un mur beige, un sol en marbre, aucune cheminée et un sol blanc.
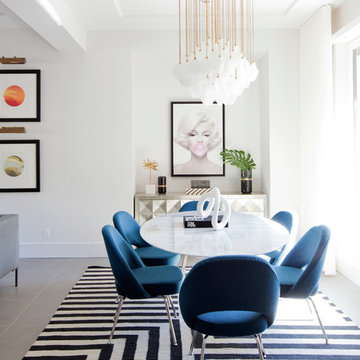
Photography by Janis Nicolay
Idées déco pour une salle à manger ouverte sur le salon contemporaine de taille moyenne avec un mur blanc, un sol en carrelage de porcelaine et aucune cheminée.
Idées déco pour une salle à manger ouverte sur le salon contemporaine de taille moyenne avec un mur blanc, un sol en carrelage de porcelaine et aucune cheminée.
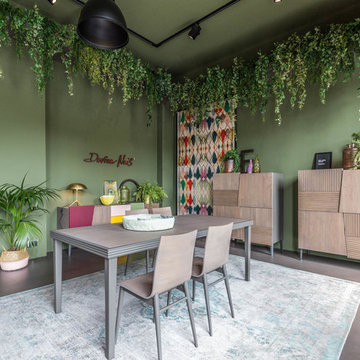
Paolo Neoz
Inspiration pour une salle à manger ethnique avec un mur vert et un sol en carrelage de porcelaine.
Inspiration pour une salle à manger ethnique avec un mur vert et un sol en carrelage de porcelaine.
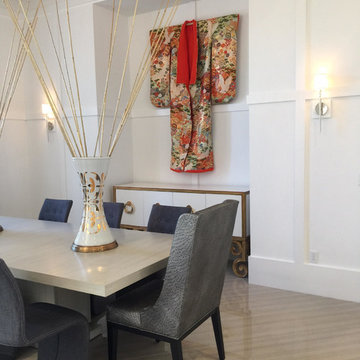
Idées déco pour une grande salle à manger asiatique fermée avec un mur blanc, un sol en carrelage de porcelaine, aucune cheminée et un sol beige.
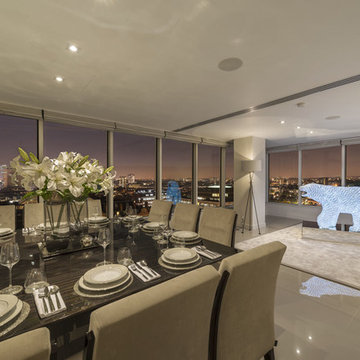
The dining room of this luxury apartment offers the most amazing elevated night time views of the central London skyline. Polished China Clay ultra-thin 900 x 900mm porcelain floor tiles from the Porcel-Thin Mono collection are just one of the many luxury finishes that have been used by the developer to create this amazing apartment.
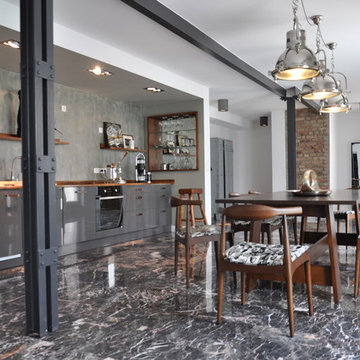
Tatjana Adelt
Aménagement d'une salle à manger industrielle de taille moyenne avec un mur blanc et un sol en marbre.
Aménagement d'une salle à manger industrielle de taille moyenne avec un mur blanc et un sol en marbre.

Bay window dining room seating.
Inspiration pour une salle à manger traditionnelle de taille moyenne avec une banquette d'angle, un mur blanc, un sol en marbre, un sol beige et un plafond à caissons.
Inspiration pour une salle à manger traditionnelle de taille moyenne avec une banquette d'angle, un mur blanc, un sol en marbre, un sol beige et un plafond à caissons.
Idées déco de salles à manger avec un sol en marbre et un sol en carrelage de porcelaine
13