Idées déco de salles à manger avec un sol en marbre et une cheminée standard
Trier par :
Budget
Trier par:Populaires du jour
61 - 80 sur 212 photos
1 sur 3
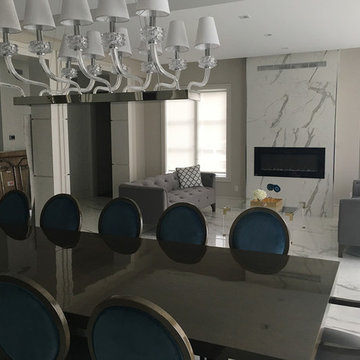
Portfolio | All photos in this folder is showcasing furniture manufactured by Vasacrafts Company for it's clients world wide. All designs are brought forward by interior designers together with Vasacrafts Company's skilled furniture architects and engineers. Contact Vasacrafts Company today to learn more or to inquire: info@vasacrafts.com.
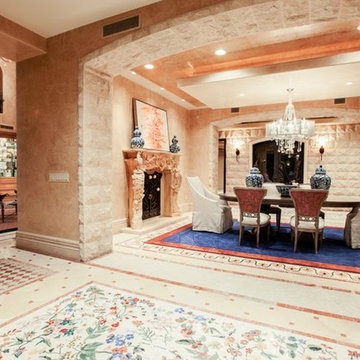
Spacious Bedrooms, including 5 suites and dual masters
Seven full baths and two half baths
In-Home theatre and spa
Interior, private access elevator
Filled with Jerusalem stone, Venetian plaster and custom stone floors with pietre dure inserts
3,000 sq. ft. showroom-quality, private underground garage with space for up to 15 vehicles
Seven private terraces and an outdoor pool
With a combined area of approx. 24,000 sq. ft., The Crown Penthouse at One Queensridge Place is the largest high-rise property in all of Las Vegas. With approx. 15,000 sq. ft. solely representing the dedicated living space, The Crown even rivals the most expansive, estate-sized luxury homes that Vegas has to offer.
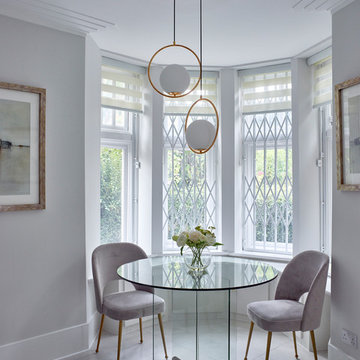
Réalisation d'une grande salle à manger design avec un mur gris, un sol en marbre, une cheminée standard, un manteau de cheminée en pierre et un sol beige.
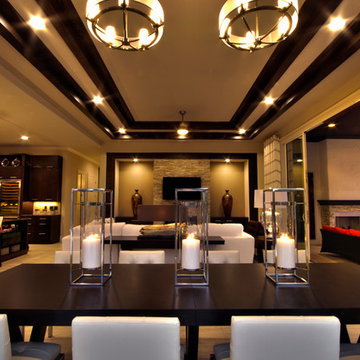
Palazzo Lago: Canin Associates custom home in Orlando, FL. The Palazzo Lago home is a an award-winning combination of classic and cool. The home is designed to maximize indoor/outdoor living with an everyday living space that opens completely to the outdoors with sliding glass doors. An oversized state-of-the-art kitchen at it’s heart. Canin Associates provided the architectural design and landscape architecture for the home. Photo: Bachmann & Associates.
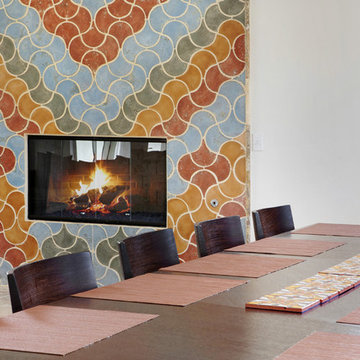
Idée de décoration pour une salle à manger ouverte sur le salon méditerranéenne de taille moyenne avec un mur blanc, un sol en marbre, une cheminée standard et un manteau de cheminée en carrelage.
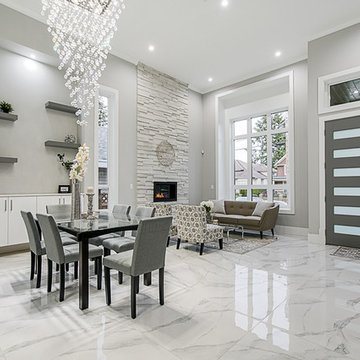
This front entry and dining room of this gorgeous North Delta house was decorated and furnished using a neutral color palette and a touch of silver in order to enhance the beautiful materials and finishes such as the marble floors and crystal chandeliers.
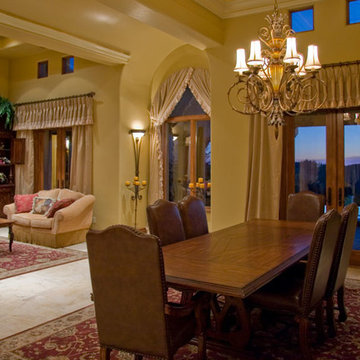
Ryan Rosene Photography | www.ryanrosenephotography.com
Idées déco pour une salle à manger classique fermée et de taille moyenne avec un mur beige, un sol en marbre, une cheminée standard et un manteau de cheminée en pierre.
Idées déco pour une salle à manger classique fermée et de taille moyenne avec un mur beige, un sol en marbre, une cheminée standard et un manteau de cheminée en pierre.
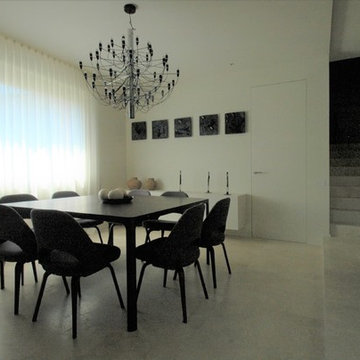
Crediti:
progetto architettonico: Fabricamus
interior design: studio LC
Ditta esecutrice di malte, tinteggiature, finiture: Natalini Gabriele (Foligno, PG)
Fotografie: Alessio Vissani
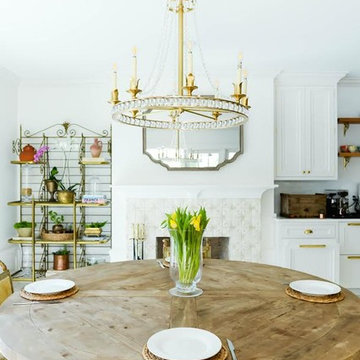
This fireplace was fully restored and finished with gorgeous ceramic tile. After demolishing the home back to the studs, framing walls, and replacing all mechanical, electrical and plumbing, we finished the kitchen with gorgeous marble tile; custom white cabinets; brass cabinet pulls and fixtures; and the crowning glory, an imported Italian oven from Officine Gullo. This fireplace will keep the kitchen warm during the winter months, and is an elegant and unique feature of the room.
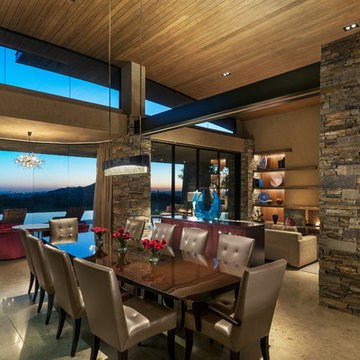
Large open dining room with high ceiling and stone columns. The cocktail area at the end, and mahogany table with Dakota Jackson chairs.
Photo: Mark Boisclair
Contractor: Manship Builder
Architect: Bing Hu
Interior Design: Susan Hersker and Elaine Ryckman.
Project designed by Susie Hersker’s Scottsdale interior design firm Design Directives. Design Directives is active in Phoenix, Paradise Valley, Cave Creek, Carefree, Sedona, and beyond.
For more about Design Directives, click here: https://susanherskerasid.com/
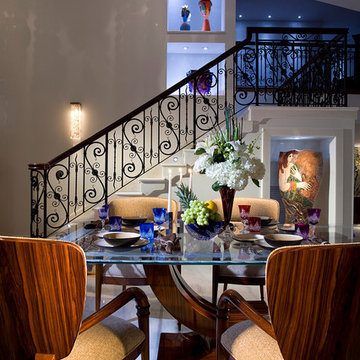
Interior Design, Decorating & Project Management by Equilibrium Interior Design Inc
Photography by Craig Denis
Cette image montre une grande salle à manger design avec un mur blanc, un sol en marbre, une cheminée standard, un manteau de cheminée en pierre et un sol blanc.
Cette image montre une grande salle à manger design avec un mur blanc, un sol en marbre, une cheminée standard, un manteau de cheminée en pierre et un sol blanc.
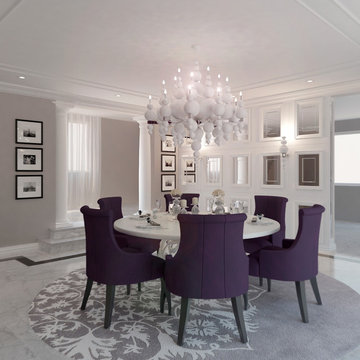
Автор проекта - Наталья Глухова
Cette photo montre une grande salle à manger ouverte sur le salon chic avec un mur blanc, un sol en marbre, une cheminée standard, un manteau de cheminée en pierre et un sol blanc.
Cette photo montre une grande salle à manger ouverte sur le salon chic avec un mur blanc, un sol en marbre, une cheminée standard, un manteau de cheminée en pierre et un sol blanc.
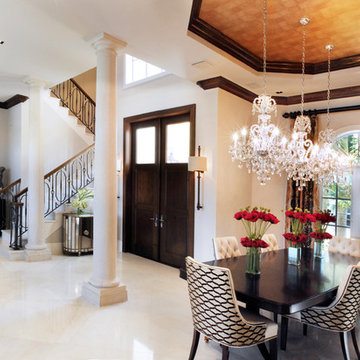
The formal entry opens up to the dramatic living room and dining room. Silk drapery and upholstery add luxurious texture to the rooms architectural details.
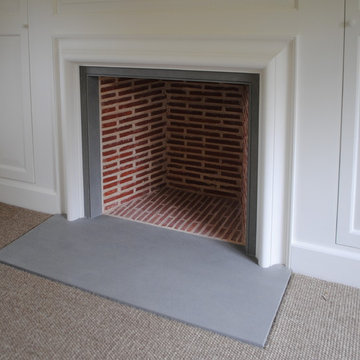
Idée de décoration pour une salle à manger tradition avec un mur beige, un sol en marbre, une cheminée standard, un manteau de cheminée en bois et un sol bleu.
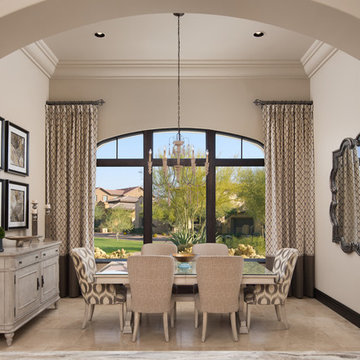
This dining room has large picture windows, with custom window treatments, recessed lighting, and a marble floor!
Cette image montre une très grande salle à manger méditerranéenne fermée avec un mur beige, un sol en marbre, une cheminée standard, un manteau de cheminée en pierre et un sol beige.
Cette image montre une très grande salle à manger méditerranéenne fermée avec un mur beige, un sol en marbre, une cheminée standard, un manteau de cheminée en pierre et un sol beige.
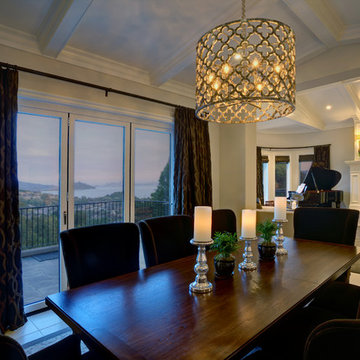
Aménagement d'une salle à manger classique avec un sol en marbre, une cheminée standard et un manteau de cheminée en bois.
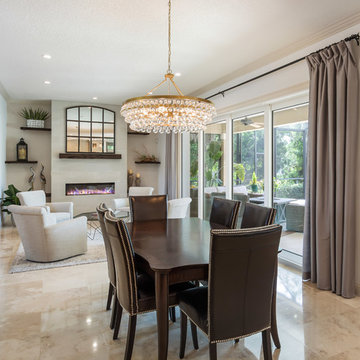
Idées déco pour une salle à manger ouverte sur le salon classique de taille moyenne avec une cheminée standard, un manteau de cheminée en carrelage, un mur beige, un sol en marbre et un sol beige.
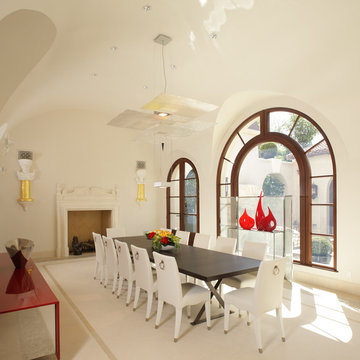
Exemple d'une grande salle à manger ouverte sur le salon tendance avec un mur blanc, un sol en marbre, une cheminée standard et un manteau de cheminée en pierre.
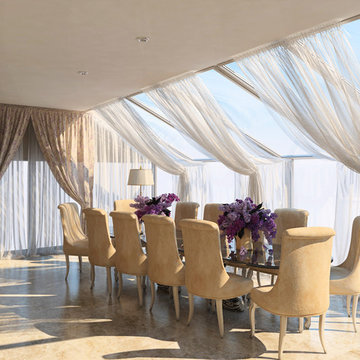
Idées déco pour une grande salle à manger classique avec un sol en marbre, une cheminée standard et un manteau de cheminée en bois.
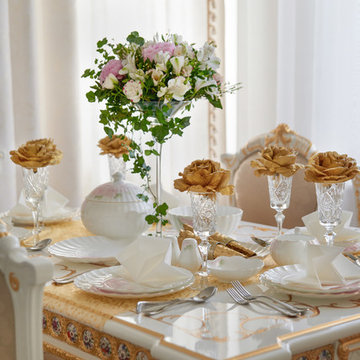
Людмила Пожидаева
Idées déco pour une grande salle à manger ouverte sur le salon classique avec un sol en marbre, une cheminée standard et un manteau de cheminée en pierre.
Idées déco pour une grande salle à manger ouverte sur le salon classique avec un sol en marbre, une cheminée standard et un manteau de cheminée en pierre.
Idées déco de salles à manger avec un sol en marbre et une cheminée standard
4