Idées déco de salles à manger avec un sol en travertin et éclairage
Trier par :
Budget
Trier par:Populaires du jour
21 - 40 sur 51 photos
1 sur 3
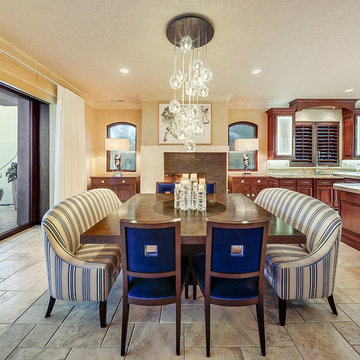
This project combines high end earthy elements with elegant, modern furnishings. We wanted to re invent the beach house concept and create an home which is not your typical coastal retreat. By combining stronger colors and textures, we gave the spaces a bolder and more permanent feel. Yet, as you travel through each room, you can't help but feel invited and at home.
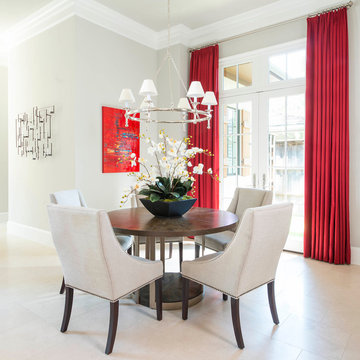
This cozy breakfast nook is mostly neutral, but the pop of the crimson drapery and artwork bring the space to life. Travertine flooring makes for easy cleanup, and the unique round breakfast table, made of wood with an iron base, is truly stunning in person. Four comfortable chairs top off the space to make for the perfect spot for breakfast or a late night snack.
Design: Wesley-Wayne Interiors
Photo: Dan Piassick
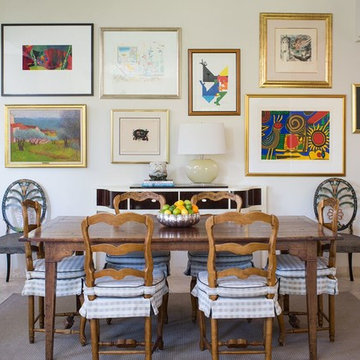
The custom dining table is seated with antique French chairs. A portion of the owners’ art collection is displayed en masse to provide a focal point while dining and to minimize busyness with the multiple art pieces functioning as a single design element.
Photo: Meghan Beierle-O'Brien
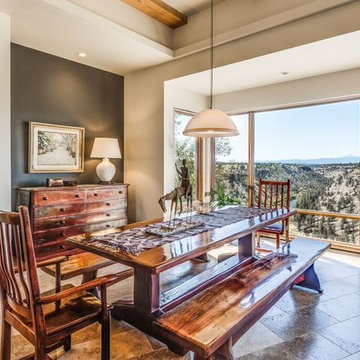
Inspiration pour une salle à manger ouverte sur la cuisine chalet de taille moyenne avec un mur beige, un sol en travertin, aucune cheminée, un sol beige et éclairage.
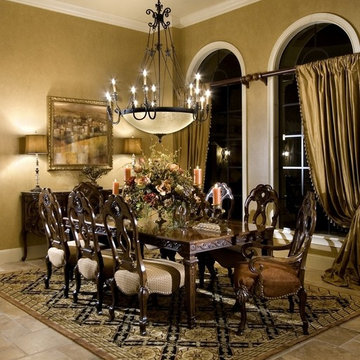
Custom home by Konkol Custom Home and Remodeling. Lighting by Lightstyle of Orlando. Photography by Michael Lowry.
Exemple d'une grande salle à manger ouverte sur le salon méditerranéenne avec un mur beige, un sol en travertin et éclairage.
Exemple d'une grande salle à manger ouverte sur le salon méditerranéenne avec un mur beige, un sol en travertin et éclairage.
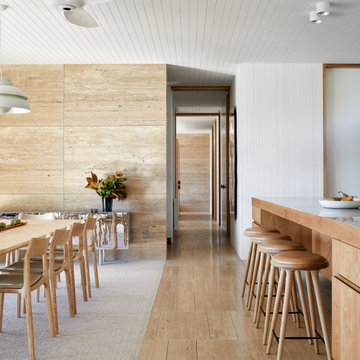
Dining room meets kitchen.
Looking down into the upstairs bedrooms.
The arrangement of the family, kitchen and dining space is designed to be social, true to the modernist ethos. The open plan living, walls of custom joinery, fireplace, high overhead windows, and floor to ceiling glass sliders all pay respect to successful and appropriate techniques of modernity. Almost architectural natural linen sheer curtains and Japanese style sliding screens give control over privacy, light and views.
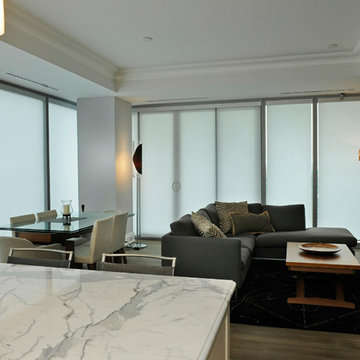
Modern Condo roller shades with fabric valence for clean lines and contemporary look to compliment sleek style furniture.
Idée de décoration pour une grande salle à manger ouverte sur le salon design avec un mur blanc, un sol en travertin, aucune cheminée, un sol multicolore et éclairage.
Idée de décoration pour une grande salle à manger ouverte sur le salon design avec un mur blanc, un sol en travertin, aucune cheminée, un sol multicolore et éclairage.
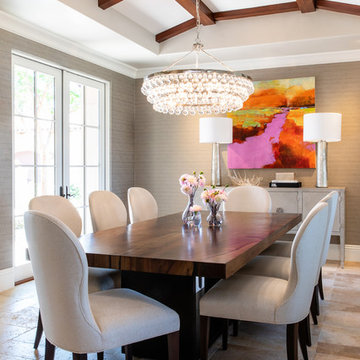
Photography: Jenny Siegwart
Aménagement d'une salle à manger classique fermée et de taille moyenne avec un mur beige, un sol en travertin, un sol beige et éclairage.
Aménagement d'une salle à manger classique fermée et de taille moyenne avec un mur beige, un sol en travertin, un sol beige et éclairage.
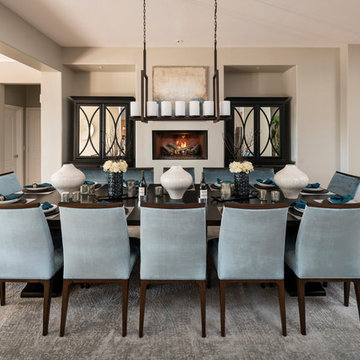
A merging of her love for bright colors and bold patterns and his love of sophisticated hues and contemporary lines, the focal point of this vast open space plan is a grand custom dining table that comfortably sits fourteen guests with an overflow lounge, kitchen and great room seating for everyday.
Shown in this photo: dining room, custom dining table, upholstered chairs, host chairs, iron chandelier, area rug, wall art, accessories & finishing touches designed by LMOH Home. | Photography Joshua Caldwell.
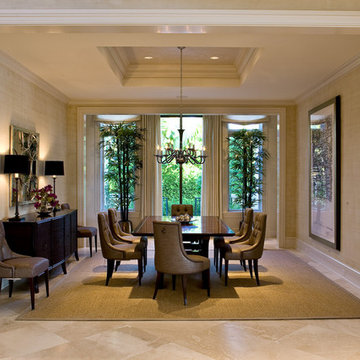
Lori Hamilton Photography
Idées déco pour une grande salle à manger classique avec un sol en travertin, un mur beige et éclairage.
Idées déco pour une grande salle à manger classique avec un sol en travertin, un mur beige et éclairage.
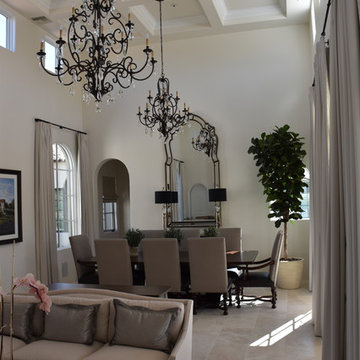
Cette image montre une salle à manger ouverte sur le salon méditerranéenne de taille moyenne avec un mur blanc, un sol en travertin, une cheminée standard, un manteau de cheminée en pierre, un sol beige et éclairage.
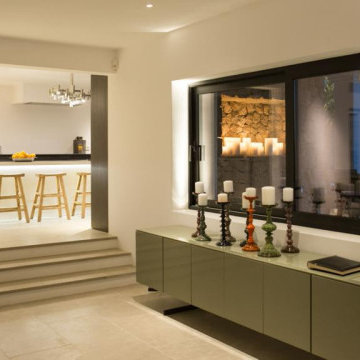
concealed lighting design
Réalisation d'une grande salle à manger ouverte sur la cuisine minimaliste avec un mur blanc, un sol en travertin, un sol beige et éclairage.
Réalisation d'une grande salle à manger ouverte sur la cuisine minimaliste avec un mur blanc, un sol en travertin, un sol beige et éclairage.
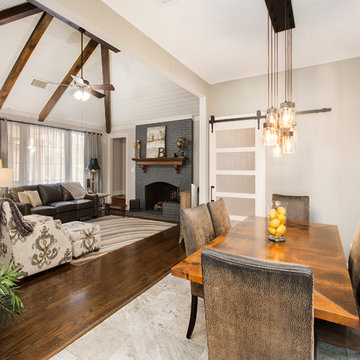
This couple moved to Plano to be closer to their kids and grandchildren. When they purchased the home, they knew that the kitchen would have to be improved as they love to cook and gather as a family. The storage and prep space was not working for them and the old stove had to go! They loved the gas range that they had in their previous home and wanted to have that range again. We began this remodel by removing a wall in the butlers pantry to create a more open space. We tore out the old cabinets and soffit and replaced them with cherry Kraftmaid cabinets all the way to the ceiling. The cabinets were designed to house tons of deep drawers for ease of access and storage. We combined the once separated laundry and utility office space into one large laundry area with storage galore. Their new kitchen and laundry space is now super functional and blends with the adjacent family room.
Photography by Versatile Imaging (Lauren Brown)
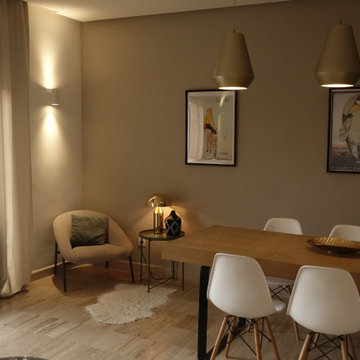
Idée de décoration pour une salle à manger ouverte sur le salon design de taille moyenne avec un mur beige, un sol en travertin, un sol beige et éclairage.
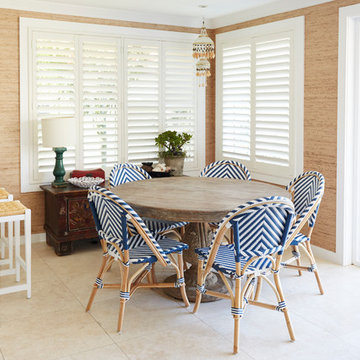
Beachside kitchen/dining space
Benito Martin Photographer
Cette image montre une petite salle à manger ouverte sur la cuisine marine avec un sol en travertin, un mur marron, un sol beige et éclairage.
Cette image montre une petite salle à manger ouverte sur la cuisine marine avec un sol en travertin, un mur marron, un sol beige et éclairage.
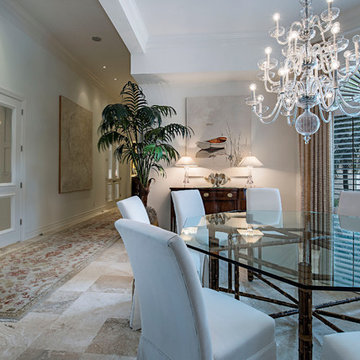
Idée de décoration pour une grande salle à manger ouverte sur la cuisine tradition avec un mur blanc, un sol en travertin, aucune cheminée et éclairage.
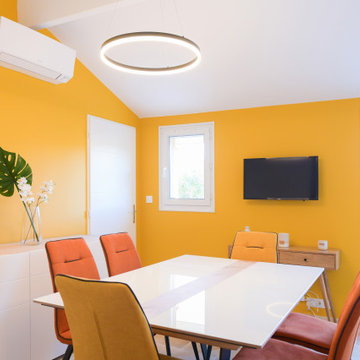
PETITE SALLE A MANGER COLOREE ET OPTIMISEE
Cette photo montre une petite salle à manger moderne avec un mur jaune, un sol en travertin, un sol beige, poutres apparentes et éclairage.
Cette photo montre une petite salle à manger moderne avec un mur jaune, un sol en travertin, un sol beige, poutres apparentes et éclairage.
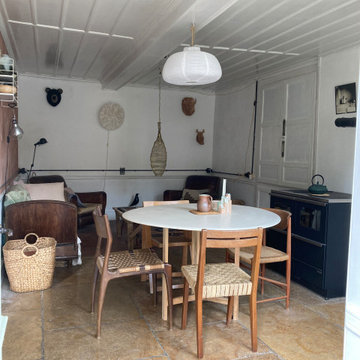
Février 2021 : à l'achat la maison est inhabitée depuis 20 ans, la dernière fille en vie du couple qui vivait là est trop fatiguée pour continuer à l’entretenir, elle veut vendre à des gens qui sont vraiment amoureux du lieu parce qu’elle y a passé toute son enfance et que ses parents y ont vécu si heureux… la maison vaut une bouchée de pain, mais elle est dans son jus, il faut tout refaire. Elle est très encombrée mais totalement saine. Il faudra refaire l’électricité c’est sûr, les fenêtres aussi. Il est entendu avec les vendeurs que tout reste, meubles, vaisselle, tout. Car il y a là beaucoup à jeter mais aussi des trésors dont on va faire des merveilles...
3 ans plus tard, beaucoup d’huile de coude et de réflexions pour customiser les meubles existants, les compléter avec peu de moyens, apporter de la lumière et de la douceur, désencombrer sans manquer de rien… voilà le résultat.
Et on s’y sent extraordinairement bien, dans cette délicieuse maison de campagne.
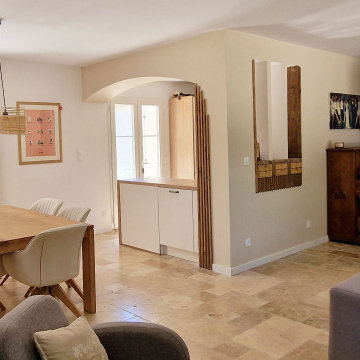
La cuisine au Sud, jadis fermée, empêchait le salon de profiter du jardin principal. La création d’une large ouverture sur le séjour et d’ouvertures verticales de boiseries sur le salon apportent une fluidité de circulation, une meilleure lisibilité de l’ensemble du rez-de-chaussée, une connexion aux extérieurs et une luminosité indéniables
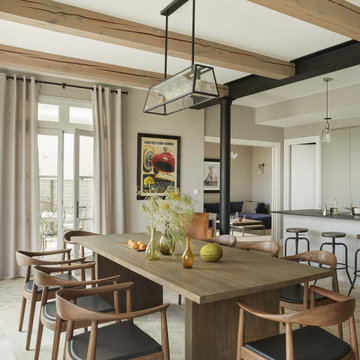
Une cuisine avec le nouveau système box, complètement intégrée et dissimulée dans le séjour et une salle à manger.
Cette image montre une grande salle à manger ouverte sur la cuisine traditionnelle avec un mur beige, un sol en travertin, aucune cheminée, un sol beige, poutres apparentes et éclairage.
Cette image montre une grande salle à manger ouverte sur la cuisine traditionnelle avec un mur beige, un sol en travertin, aucune cheminée, un sol beige, poutres apparentes et éclairage.
Idées déco de salles à manger avec un sol en travertin et éclairage
2