Idées déco de salles à manger avec un sol en travertin et une cheminée
Trier par :
Budget
Trier par:Populaires du jour
81 - 100 sur 272 photos
1 sur 3
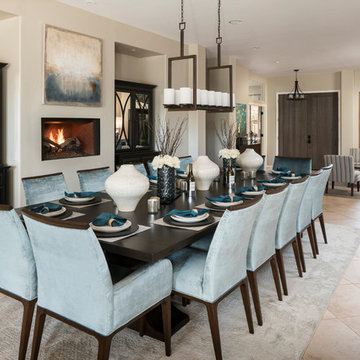
A merging of her love for bright colors and bold patterns and his love of sophisticated hues and contemporary lines, the focal point of this vast open space plan is a grand custom dining table that comfortably sits fourteen guests with an overflow lounge, kitchen and great room seating for everyday.
Shown in this photo: dining room, custom dining table, upholstered chairs, host chairs, slipper chairs, iron chandelier, orb chandelier, area rug, wall art, accessories & finishing touches designed by LMOH Home. | Photography Joshua Caldwell.
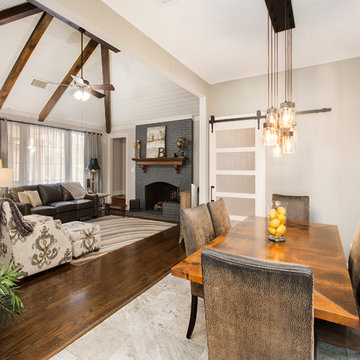
This couple moved to Plano to be closer to their kids and grandchildren. When they purchased the home, they knew that the kitchen would have to be improved as they love to cook and gather as a family. The storage and prep space was not working for them and the old stove had to go! They loved the gas range that they had in their previous home and wanted to have that range again. We began this remodel by removing a wall in the butlers pantry to create a more open space. We tore out the old cabinets and soffit and replaced them with cherry Kraftmaid cabinets all the way to the ceiling. The cabinets were designed to house tons of deep drawers for ease of access and storage. We combined the once separated laundry and utility office space into one large laundry area with storage galore. Their new kitchen and laundry space is now super functional and blends with the adjacent family room.
Photography by Versatile Imaging (Lauren Brown)
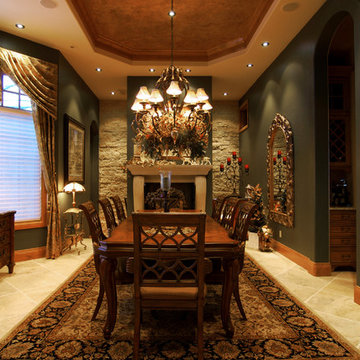
Dining room with stone staircase leading to wine cellar below with tasting room
Idée de décoration pour une salle à manger tradition avec un mur vert, un sol en travertin, une cheminée standard et un manteau de cheminée en pierre.
Idée de décoration pour une salle à manger tradition avec un mur vert, un sol en travertin, une cheminée standard et un manteau de cheminée en pierre.
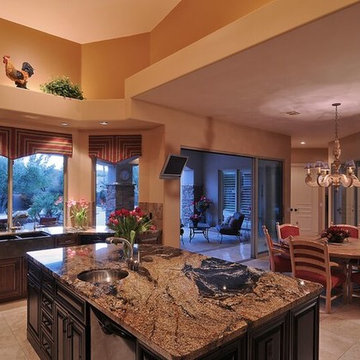
Inspiration pour une salle à manger ouverte sur la cuisine méditerranéenne de taille moyenne avec un mur beige, un sol en travertin, un sol beige, une cheminée standard et un manteau de cheminée en pierre.
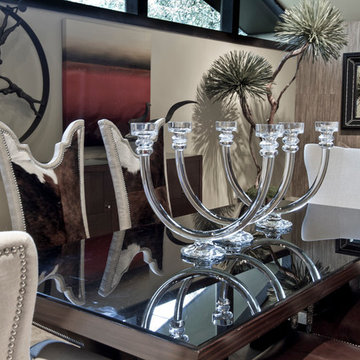
This Midcentury Modern Home was originally built in 1964 and was completely over-hauled and a seriously major renovation! We transformed 5 rooms into 1 great room and raised the ceiling by removing all the attic space. Initially, we wanted to keep the original terrazzo flooring throughout the house, but unfortunately we could not bring it back to life. This house is a 3200 sq. foot one story. We are still renovating, since this is my house...I will keep the pictures updated as we progress!
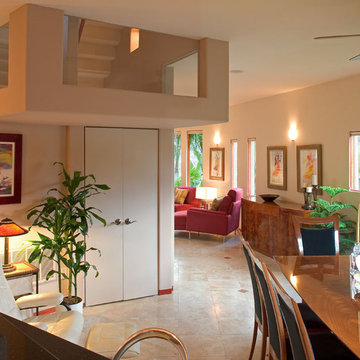
Jim Brady
Cette image montre une petite salle à manger ouverte sur le salon ethnique avec un mur beige, un sol en travertin, une cheminée standard et un manteau de cheminée en pierre.
Cette image montre une petite salle à manger ouverte sur le salon ethnique avec un mur beige, un sol en travertin, une cheminée standard et un manteau de cheminée en pierre.
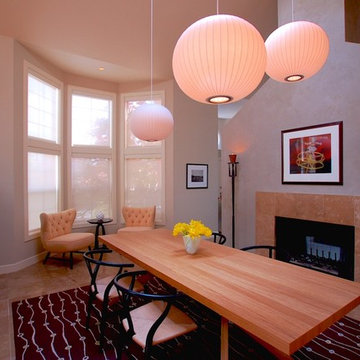
Cette image montre une salle à manger bohème fermée et de taille moyenne avec un mur gris, un sol en travertin, une cheminée standard et un manteau de cheminée en carrelage.
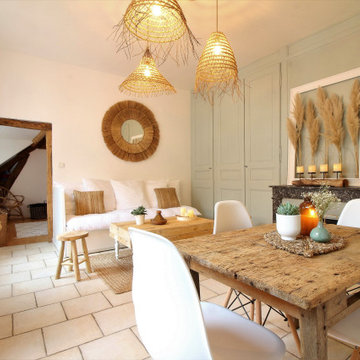
Décoration d'un appartement de 40M2
Inspiration pour une petite salle à manger design avec un mur vert, un sol en travertin, une cheminée standard, un manteau de cheminée en pierre, un sol beige et boiseries.
Inspiration pour une petite salle à manger design avec un mur vert, un sol en travertin, une cheminée standard, un manteau de cheminée en pierre, un sol beige et boiseries.
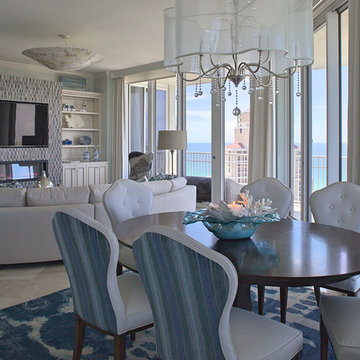
Jack Gardner
Cette image montre une salle à manger ouverte sur la cuisine traditionnelle avec un sol en travertin, un manteau de cheminée en carrelage et une cheminée ribbon.
Cette image montre une salle à manger ouverte sur la cuisine traditionnelle avec un sol en travertin, un manteau de cheminée en carrelage et une cheminée ribbon.
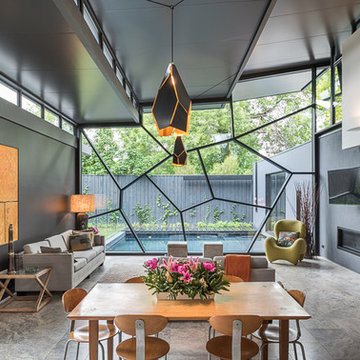
Andrew Ashton Photography
Cette photo montre une salle à manger tendance avec un mur gris, un sol en travertin, une cheminée standard et un manteau de cheminée en métal.
Cette photo montre une salle à manger tendance avec un mur gris, un sol en travertin, une cheminée standard et un manteau de cheminée en métal.
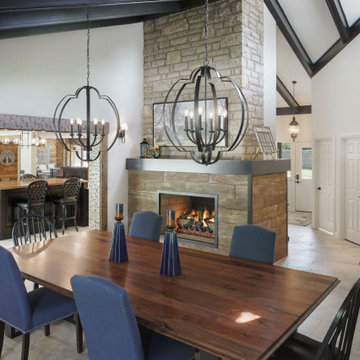
Formal dining room
Cette photo montre une grande salle à manger ouverte sur la cuisine bord de mer avec un mur blanc, un sol en travertin, une cheminée standard, un manteau de cheminée en carrelage, un sol beige et poutres apparentes.
Cette photo montre une grande salle à manger ouverte sur la cuisine bord de mer avec un mur blanc, un sol en travertin, une cheminée standard, un manteau de cheminée en carrelage, un sol beige et poutres apparentes.
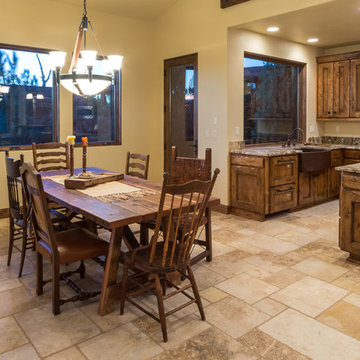
Chandler Photography
Contractor: Chuck Rose of CL Rose Construction - http://clroseconstruction.com
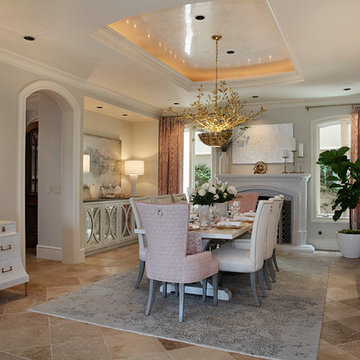
Exemple d'une très grande salle à manger chic fermée avec un mur multicolore, un sol en travertin, une cheminée standard, un manteau de cheminée en pierre et un sol marron.
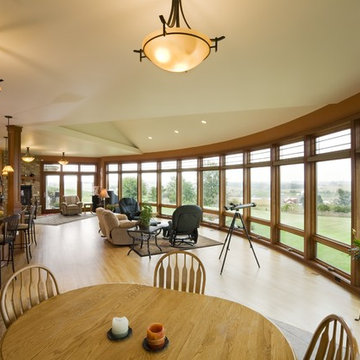
Exemple d'une salle à manger ouverte sur le salon chic de taille moyenne avec un sol en travertin, une cheminée standard et un manteau de cheminée en pierre.
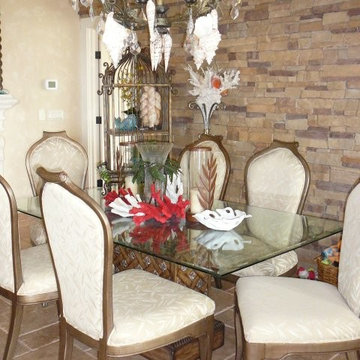
Idées déco pour une salle à manger ouverte sur le salon exotique de taille moyenne avec un sol en travertin, un sol marron, un mur beige et une cheminée standard.
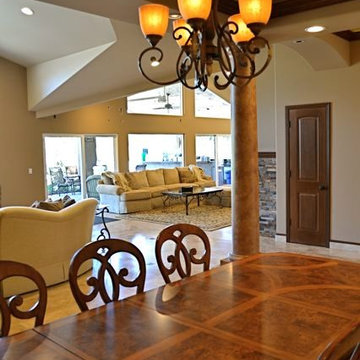
Coffered ceiling detail adds sophistication to this traditional setting.
Exemple d'une très grande salle à manger ouverte sur le salon chic avec un mur beige, un sol en travertin, une cheminée standard et un manteau de cheminée en pierre.
Exemple d'une très grande salle à manger ouverte sur le salon chic avec un mur beige, un sol en travertin, une cheminée standard et un manteau de cheminée en pierre.
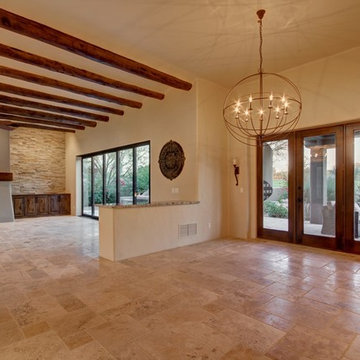
Aménagement d'une très grande salle à manger ouverte sur le salon sud-ouest américain avec un mur beige, un sol en travertin, une cheminée standard et un manteau de cheminée en plâtre.
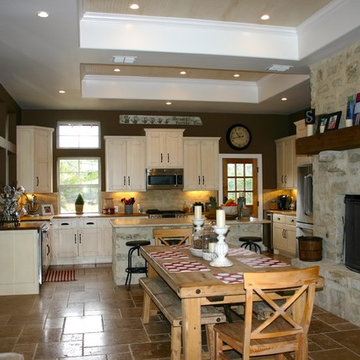
Genuine Custom Homes, LLC. Conveniently contact Michael Bryant via iPhone, email or text for a personalized consultation.
Idées déco pour une salle à manger ouverte sur la cuisine campagne de taille moyenne avec un mur marron, un sol en travertin, un sol marron, une cheminée standard et un manteau de cheminée en pierre.
Idées déco pour une salle à manger ouverte sur la cuisine campagne de taille moyenne avec un mur marron, un sol en travertin, un sol marron, une cheminée standard et un manteau de cheminée en pierre.
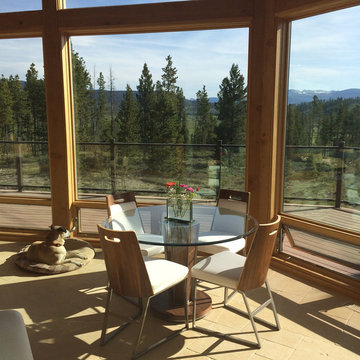
Inspiration pour une grande salle à manger ouverte sur le salon chalet avec un sol en travertin, une cheminée standard, un manteau de cheminée en pierre, un mur blanc et un sol beige.
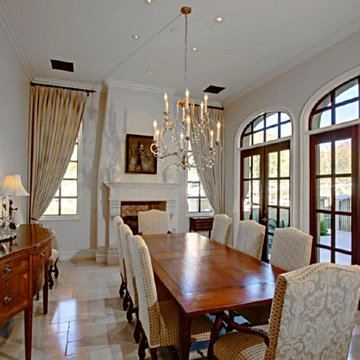
Réalisation d'une grande salle à manger méditerranéenne fermée avec un mur beige, un sol en travertin, une cheminée standard, un manteau de cheminée en bois et un sol marron.
Idées déco de salles à manger avec un sol en travertin et une cheminée
5