Salle à Manger
Trier par :
Budget
Trier par:Populaires du jour
41 - 60 sur 189 photos
1 sur 3
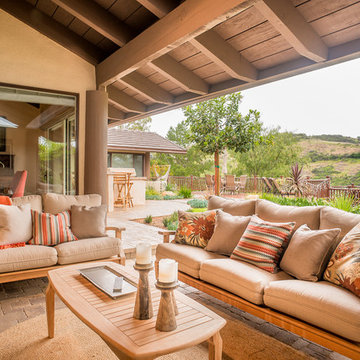
Tom Clary, Clarified Studios
Réalisation d'une salle à manger ouverte sur le salon bohème de taille moyenne avec un mur beige, un sol en travertin, une cheminée standard et un manteau de cheminée en pierre.
Réalisation d'une salle à manger ouverte sur le salon bohème de taille moyenne avec un mur beige, un sol en travertin, une cheminée standard et un manteau de cheminée en pierre.
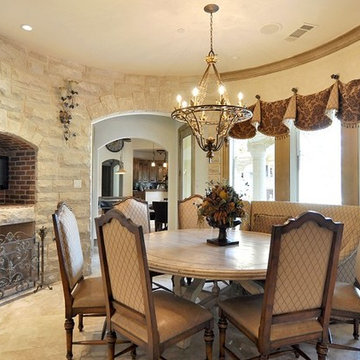
Exemple d'une salle à manger victorienne fermée et de taille moyenne avec un mur beige, un sol en travertin, une cheminée standard et un manteau de cheminée en pierre.
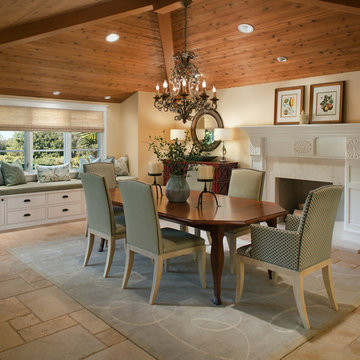
Jim Brady
Idée de décoration pour une salle à manger tradition fermée et de taille moyenne avec un mur beige, un sol en travertin et une cheminée standard.
Idée de décoration pour une salle à manger tradition fermée et de taille moyenne avec un mur beige, un sol en travertin et une cheminée standard.
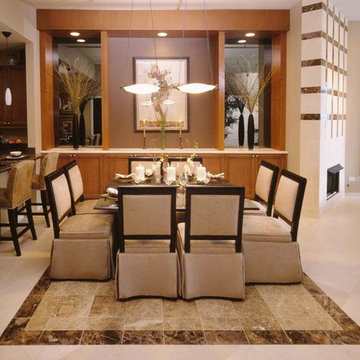
Idées déco pour une salle à manger ouverte sur la cuisine moderne de taille moyenne avec un mur beige, un sol en travertin, une cheminée standard et un manteau de cheminée en pierre.
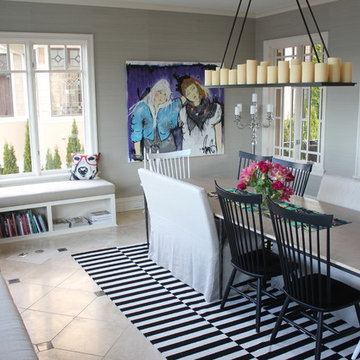
An existing main floor office was transformed to be the new dining room with a 20' custom bench built in, grass cloth wallpaper surrounding a massive 118" dining table.
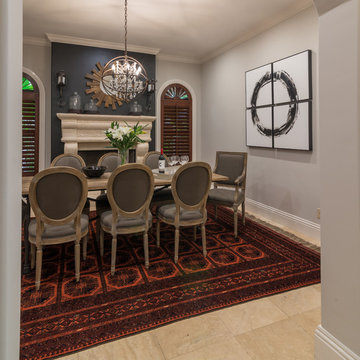
The existing traditional furniture and architecture in the dining room was livened up with dramatic mantle accessories and an unexpected bold abstract painting.
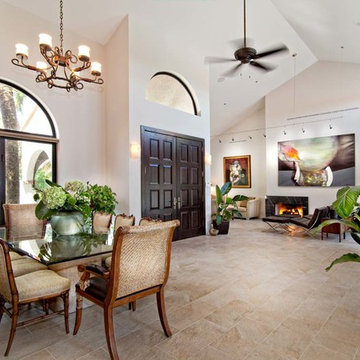
Cette image montre une grande salle à manger ouverte sur le salon ethnique avec un mur blanc, un sol en travertin, une cheminée standard et un manteau de cheminée en pierre.
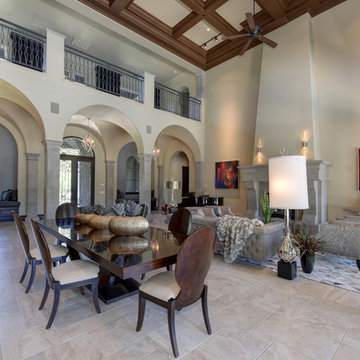
Glenn Rose Photography, Sacramento, CA
Cette image montre une grande salle à manger ouverte sur le salon minimaliste avec un mur beige, un sol en travertin, une cheminée standard, un manteau de cheminée en plâtre et un sol beige.
Cette image montre une grande salle à manger ouverte sur le salon minimaliste avec un mur beige, un sol en travertin, une cheminée standard, un manteau de cheminée en plâtre et un sol beige.
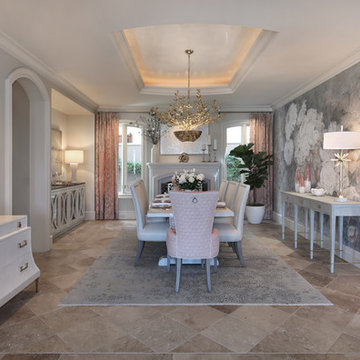
Idée de décoration pour une très grande salle à manger tradition fermée avec un mur multicolore, un sol en travertin, une cheminée standard, un manteau de cheminée en pierre et un sol marron.
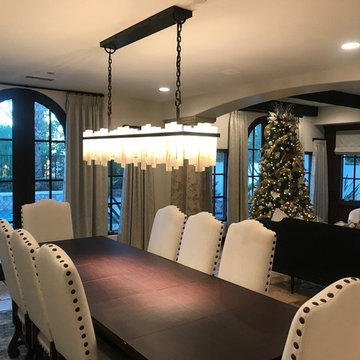
Remodeled Home. New wall paint, reupholstered dining room chairs, custom light fixture, custom draperies and shades.
Cette photo montre une grande salle à manger chic avec un sol en travertin, une cheminée standard, un manteau de cheminée en pierre et un sol beige.
Cette photo montre une grande salle à manger chic avec un sol en travertin, une cheminée standard, un manteau de cheminée en pierre et un sol beige.
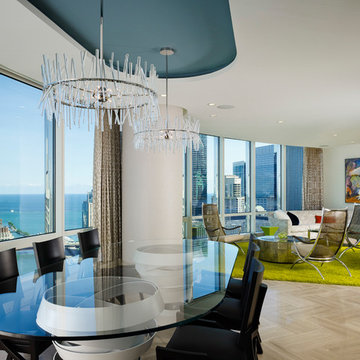
Mechanical hardware for the motorized sheer draperies is concealed by the dropped ceiling. We created a pocket to hide the track and motors in keeping with the contemporary architectural style.
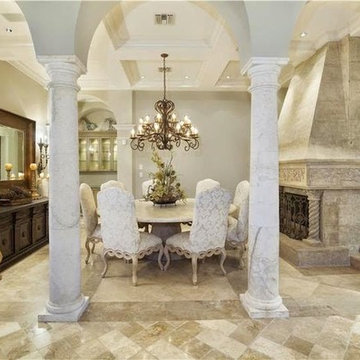
Inspiration pour une salle à manger ouverte sur le salon méditerranéenne de taille moyenne avec un mur gris, un sol en travertin, une cheminée standard, un manteau de cheminée en pierre et un sol beige.
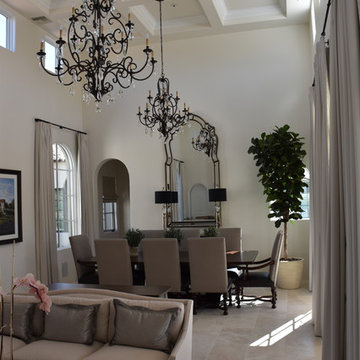
Cette image montre une salle à manger ouverte sur le salon méditerranéenne de taille moyenne avec un mur blanc, un sol en travertin, une cheminée standard, un manteau de cheminée en pierre, un sol beige et éclairage.
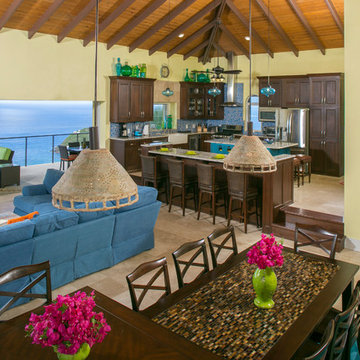
Open Concept Living Caribbean style is the theme of this Dining/Living/Kitchen area at Deja View Villa, a vacation rental villa in St. John US Virgin Islands. The dining tables create two levels of dining for visual interest. The custom lower table made by Furthur Mosaics on Sunset Blvd. in Las Angeles features a mosaic tile top for beauty and durability. Two spacious islands, 36" wide apron front sink and gas range make the kitchen a chef's dream. Indoor / outdoor living is made complete with a 19' wide hurricane sliding glass pocket door. As shown, the door is wide open to the outdoor living and dining areas and Caribbean ocean view. When you have a view like that, you don't even what to hide behind glass! This massive room was inspired by the open air hotel lobbies on Maui.
www.dejaviewvilla.com
www.furthurla.com
Steve Simonsen Photography
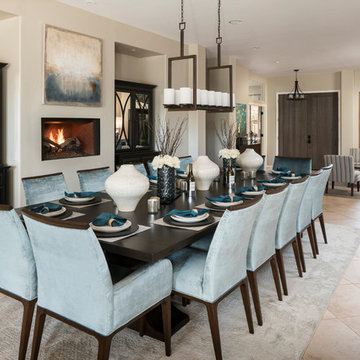
A merging of her love for bright colors and bold patterns and his love of sophisticated hues and contemporary lines, the focal point of this vast open space plan is a grand custom dining table that comfortably sits fourteen guests with an overflow lounge, kitchen and great room seating for everyday.
Shown in this photo: dining room, custom dining table, upholstered chairs, host chairs, slipper chairs, iron chandelier, orb chandelier, area rug, wall art, accessories & finishing touches designed by LMOH Home. | Photography Joshua Caldwell.
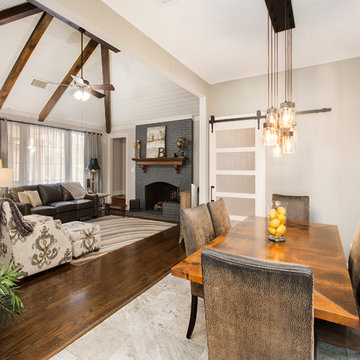
This couple moved to Plano to be closer to their kids and grandchildren. When they purchased the home, they knew that the kitchen would have to be improved as they love to cook and gather as a family. The storage and prep space was not working for them and the old stove had to go! They loved the gas range that they had in their previous home and wanted to have that range again. We began this remodel by removing a wall in the butlers pantry to create a more open space. We tore out the old cabinets and soffit and replaced them with cherry Kraftmaid cabinets all the way to the ceiling. The cabinets were designed to house tons of deep drawers for ease of access and storage. We combined the once separated laundry and utility office space into one large laundry area with storage galore. Their new kitchen and laundry space is now super functional and blends with the adjacent family room.
Photography by Versatile Imaging (Lauren Brown)
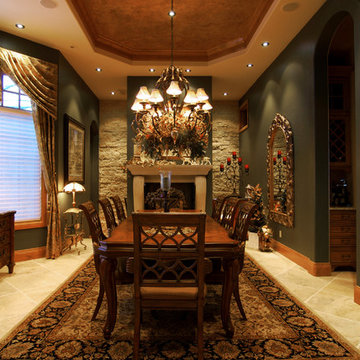
Dining room with stone staircase leading to wine cellar below with tasting room
Idée de décoration pour une salle à manger tradition avec un mur vert, un sol en travertin, une cheminée standard et un manteau de cheminée en pierre.
Idée de décoration pour une salle à manger tradition avec un mur vert, un sol en travertin, une cheminée standard et un manteau de cheminée en pierre.
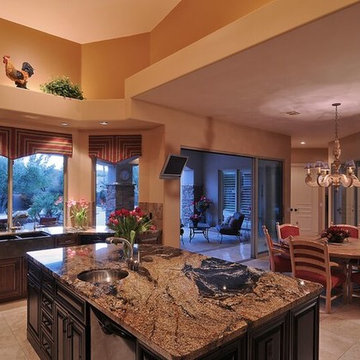
Inspiration pour une salle à manger ouverte sur la cuisine méditerranéenne de taille moyenne avec un mur beige, un sol en travertin, un sol beige, une cheminée standard et un manteau de cheminée en pierre.
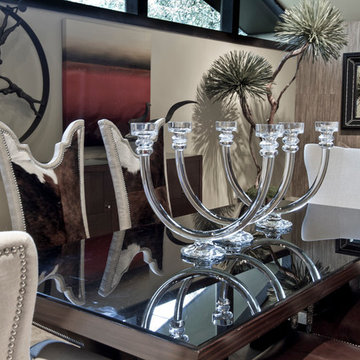
This Midcentury Modern Home was originally built in 1964 and was completely over-hauled and a seriously major renovation! We transformed 5 rooms into 1 great room and raised the ceiling by removing all the attic space. Initially, we wanted to keep the original terrazzo flooring throughout the house, but unfortunately we could not bring it back to life. This house is a 3200 sq. foot one story. We are still renovating, since this is my house...I will keep the pictures updated as we progress!
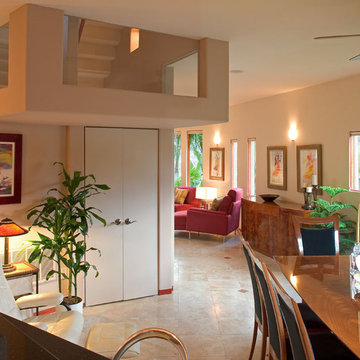
Jim Brady
Cette image montre une petite salle à manger ouverte sur le salon ethnique avec un mur beige, un sol en travertin, une cheminée standard et un manteau de cheminée en pierre.
Cette image montre une petite salle à manger ouverte sur le salon ethnique avec un mur beige, un sol en travertin, une cheminée standard et un manteau de cheminée en pierre.
3