Idées déco de salles à manger avec un sol en vinyl et un plafond décaissé
Trier par :
Budget
Trier par:Populaires du jour
1 - 20 sur 73 photos
1 sur 3

Cette image montre une salle à manger ouverte sur la cuisine marine de taille moyenne avec un mur vert, un sol en vinyl, aucune cheminée, un sol marron, un plafond décaissé et boiseries.

Inspired by sandy shorelines on the California coast, this beachy blonde vinyl floor brings just the right amount of variation to each room. With the Modin Collection, we have raised the bar on luxury vinyl plank. The result is a new standard in resilient flooring. Modin offers true embossed in register texture, a low sheen level, a rigid SPC core, an industry-leading wear layer, and so much more.
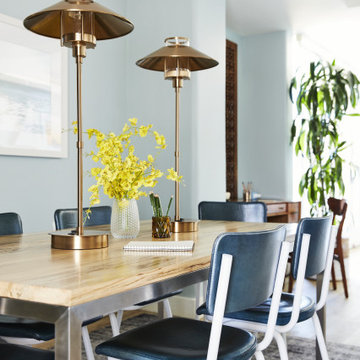
Aménagement d'une salle à manger éclectique de taille moyenne avec un sol en vinyl, aucune cheminée, un sol beige et un plafond décaissé.
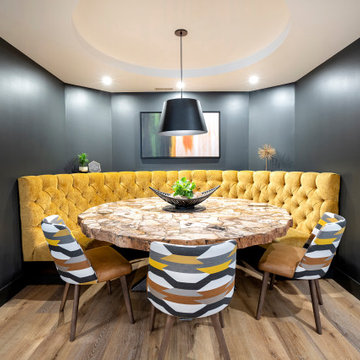
Réalisation d'une grande salle à manger minimaliste avec un mur noir, un sol en vinyl, un plafond décaissé et du lambris.

Idées déco pour une salle à manger classique fermée et de taille moyenne avec un mur gris, un sol en vinyl, aucune cheminée, un sol beige, un plafond décaissé et boiseries.

Open plan family living, with handmade birch ply kitchen with lacquered cupboard door finishes. Corian waterfall worktop. Amtico flooring and IQ Glass Sliding doors.
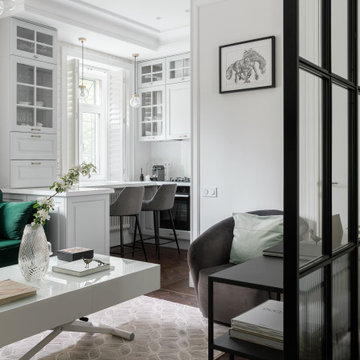
Exemple d'une salle à manger ouverte sur la cuisine scandinave de taille moyenne avec un mur blanc, un sol en vinyl, un poêle à bois, un manteau de cheminée en métal, un sol blanc et un plafond décaissé.
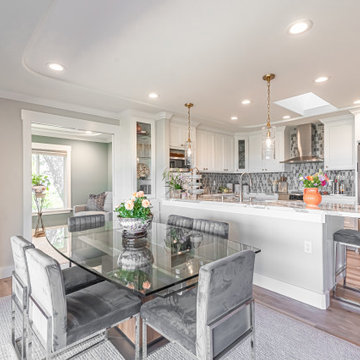
Built-n cabinetry flank the double pocket door to the den and is open to the kitchen and the large deck via a folding door system.Expandable glass table allows for seating for 10, bar seating for 1 at breakfast bar. Luxury vinyl plan border detail around carpet.
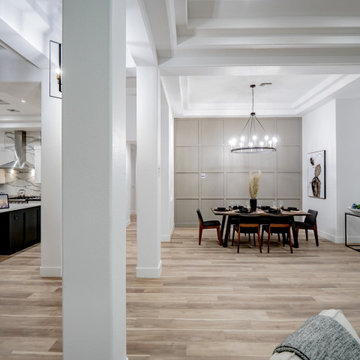
Cette photo montre une grande salle à manger ouverte sur la cuisine tendance avec un mur blanc, un sol marron, un plafond décaissé, un sol en vinyl et aucune cheminée.
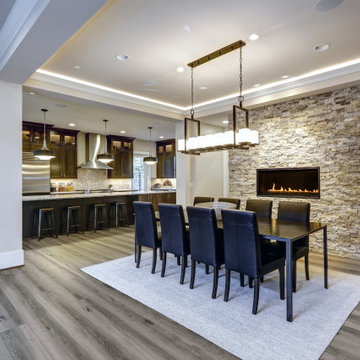
Bellevue is a 7 inch x 60 inch SPC Vinyl Plank with an unrivaled oak design and chic gray hues. This flooring is constructed with a waterproof SPC core, 20mil protective wear layer, rare 60 inch length planks, and unbelievably realistic wood grain texture.
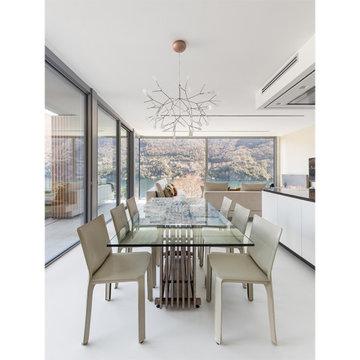
Cette image montre une très grande salle à manger ouverte sur le salon minimaliste avec un mur blanc, un sol en vinyl, un sol blanc et un plafond décaissé.
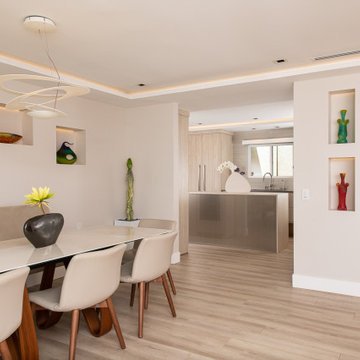
custom-niche-with-LED-strip-lighting-for-art-display
Exemple d'une salle à manger ouverte sur le salon moderne avec un mur beige, un sol en vinyl, un sol marron et un plafond décaissé.
Exemple d'une salle à manger ouverte sur le salon moderne avec un mur beige, un sol en vinyl, un sol marron et un plafond décaissé.
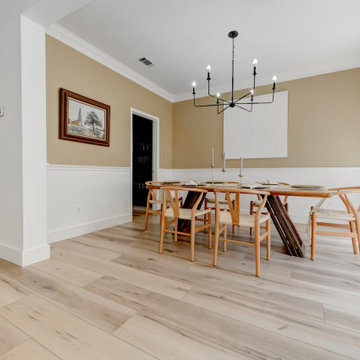
Warm, light, and inviting with characteristic knot vinyl floors that bring a touch of wabi-sabi to every room. This rustic maple style is ideal for Japanese and Scandinavian-inspired spaces. With the Modin Collection, we have raised the bar on luxury vinyl plank. The result is a new standard in resilient flooring. Modin offers true embossed in register texture, a low sheen level, a rigid SPC core, an industry-leading wear layer, and so much more.
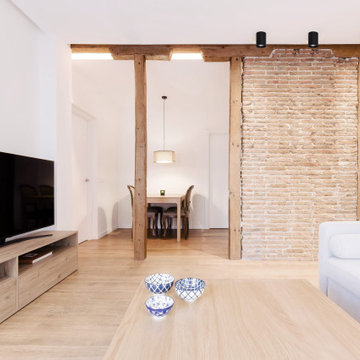
Reforma integral en un piso de 63 m2 en Arguelles, nos focalizamos en abrir espacios para optimizar la vivienda y dar sensación de amplitud, intentamos no perder ni un metro en pasillos, eliminándolos y utilizando el espacio distribuidor como comedor conectado al salón.
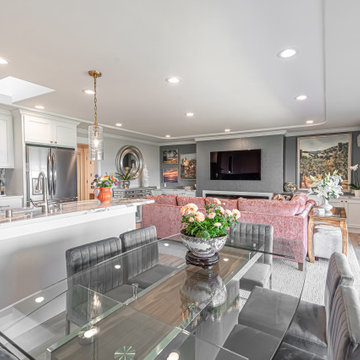
Built-n cabinetry flank the double pocket door to the den and is open to the kitchen and the large deck via a folding door system.Expandable glass table allows for seating for 10, bar seating for 1 at breakfast bar. Luxury vinyl plan border detail around carpet.
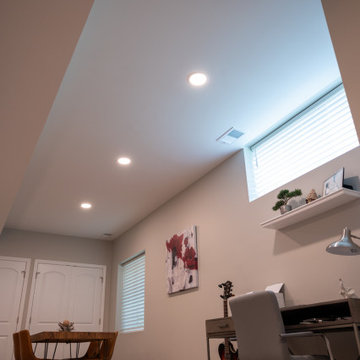
Cette image montre une salle à manger traditionnelle de taille moyenne avec un mur gris, un sol en vinyl, un sol gris et un plafond décaissé.
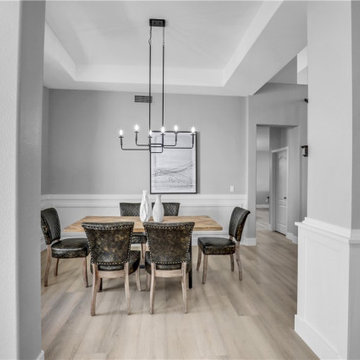
Inspiration pour une salle à manger traditionnelle fermée et de taille moyenne avec un mur gris, un sol en vinyl, aucune cheminée, un sol beige, un plafond décaissé et boiseries.
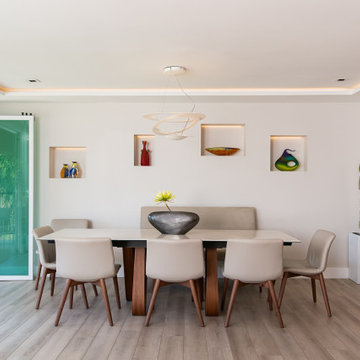
luxury-vinyl-plank-flooring-by-coretec+-series-Pasadena-color-Oak
Cette image montre une salle à manger ouverte sur le salon minimaliste avec un mur beige, un sol en vinyl, un sol marron et un plafond décaissé.
Cette image montre une salle à manger ouverte sur le salon minimaliste avec un mur beige, un sol en vinyl, un sol marron et un plafond décaissé.
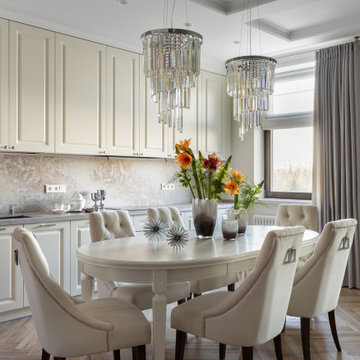
Видео обзор квартиры смотрите здесь:
YouTube: https://youtu.be/y3eGzYcDaHo
RuTube: https://rutube.ru/video/a574020d99fb5d2aeb4ff457df1a1b28/
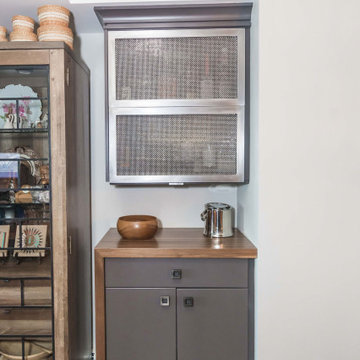
A beautifully decorated ornamental style tin ceiling is the focus in this dining room. The glass globes of the chandelier have an old world feel to it adding to the uniqueness of the space. The decor adds a worldly feel to it keeping it on theme.
Idées déco de salles à manger avec un sol en vinyl et un plafond décaissé
1