Idées déco de salles à manger avec un sol en vinyl et un sol beige
Trier par :
Budget
Trier par:Populaires du jour
221 - 240 sur 638 photos
1 sur 3
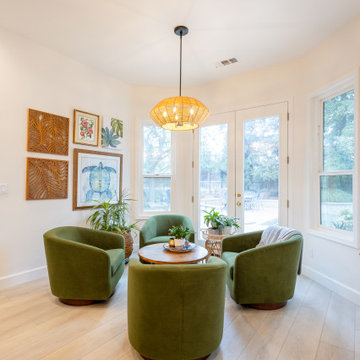
The dining room has light luxury vinyl plank flooring and French doors.
Réalisation d'une salle à manger minimaliste de taille moyenne avec une banquette d'angle, un sol en vinyl et un sol beige.
Réalisation d'une salle à manger minimaliste de taille moyenne avec une banquette d'angle, un sol en vinyl et un sol beige.
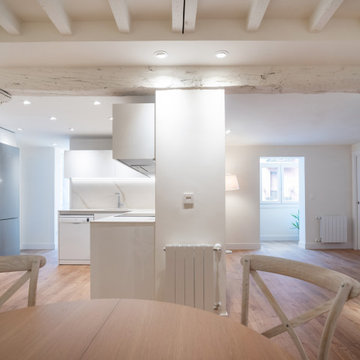
Inspiration pour une salle à manger ouverte sur le salon traditionnelle avec un mur blanc, un sol en vinyl, un sol beige, poutres apparentes et un mur en parement de brique.
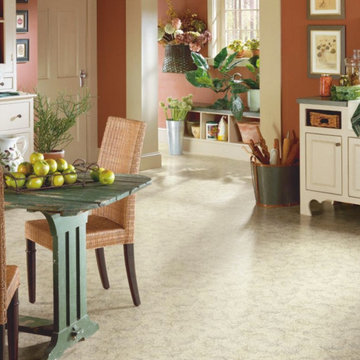
Réalisation d'une grande salle à manger ouverte sur le salon champêtre avec un mur rouge, un sol en vinyl, aucune cheminée et un sol beige.
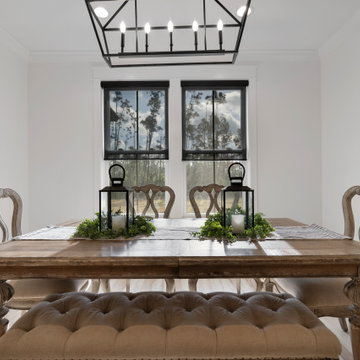
This beautiful custom home is in the gated community of Cedar Creek at Deerpoint Lake.
Cette photo montre une salle à manger ouverte sur la cuisine nature de taille moyenne avec un mur blanc, un sol en vinyl et un sol beige.
Cette photo montre une salle à manger ouverte sur la cuisine nature de taille moyenne avec un mur blanc, un sol en vinyl et un sol beige.
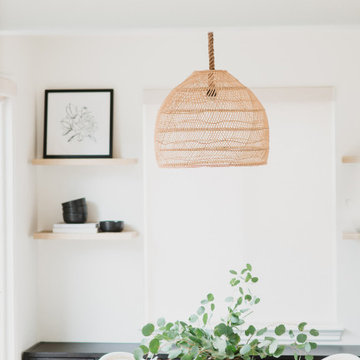
Transitional meets California Casual design. Cool whites mixed with warm natural wood and rattan accents, with black accents throughout the kitchen space.
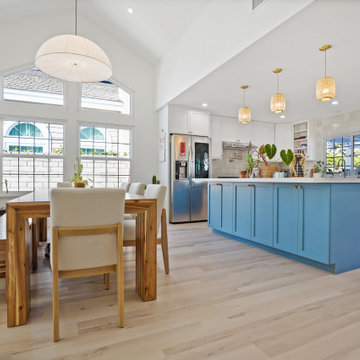
Clean and bright vinyl planks for a space where you can clear your mind and relax. Unique knots bring life and intrigue to this tranquil maple design. With the Modin Collection, we have raised the bar on luxury vinyl plank. The result is a new standard in resilient flooring. Modin offers true embossed in register texture, a low sheen level, a rigid SPC core, an industry-leading wear layer, and so much more.
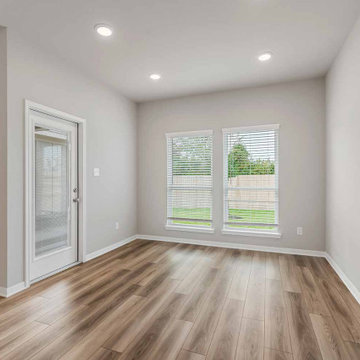
Cette image montre une salle à manger ouverte sur le salon craftsman de taille moyenne avec un mur gris, un sol en vinyl et un sol beige.
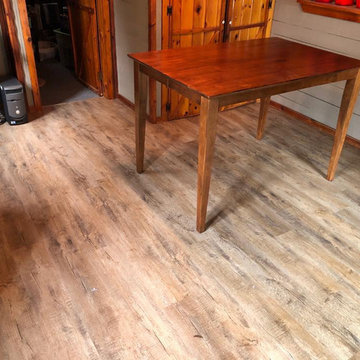
Cette image montre une salle à manger ouverte sur la cuisine chalet de taille moyenne avec un mur gris, un sol en vinyl, aucune cheminée et un sol beige.
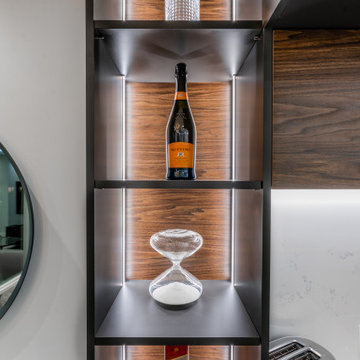
Cette image montre une salle à manger ouverte sur le salon design de taille moyenne avec un mur blanc, un sol en vinyl et un sol beige.
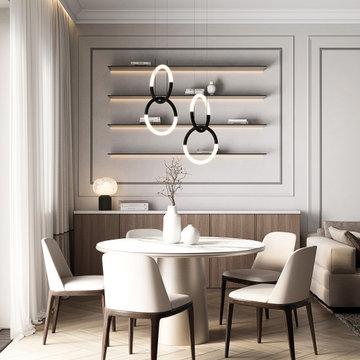
Inspiration pour une salle à manger ouverte sur le salon design de taille moyenne avec un mur beige, un sol en vinyl, une cheminée ribbon, un manteau de cheminée en carrelage, un sol beige, un plafond en papier peint et du papier peint.
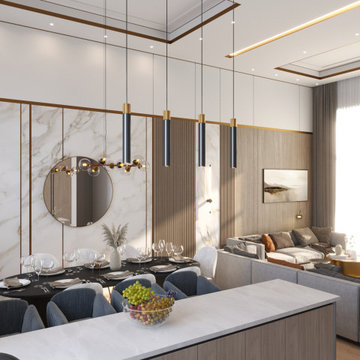
Modern design project of a cottage living room with an unusually high ceiling in Latvia.
Idées déco pour une salle à manger ouverte sur le salon moderne de taille moyenne avec un mur blanc, un sol en vinyl, un sol beige et du lambris.
Idées déco pour une salle à manger ouverte sur le salon moderne de taille moyenne avec un mur blanc, un sol en vinyl, un sol beige et du lambris.
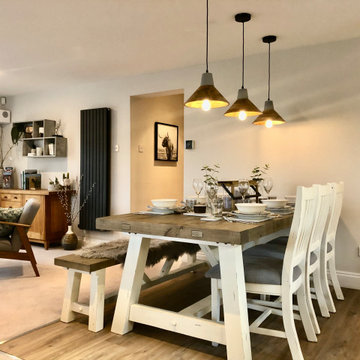
Alpine elements. We used distinctive wallpapers, artwork and accessories to create interest and ensure that the property would photograph well and encourage guests to book. As this is a holiday home there were many practical considerations but this did not compromise the quality and style of the finished interiors.
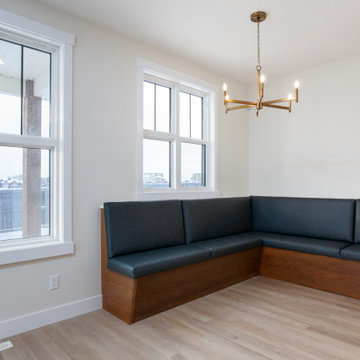
Plumbing - Hype Mechanical
Plumbing Fixtures - Best Plumbing
Mechanical - Pinnacle Mechanical
Tile - TMG Contractors
Electrical - Stony Plain Electric
Lights - Park Lighting
Appliances - Trail Appliance
Flooring - Titan Flooring
Cabinets - GEM Cabinets
Quartz - Urban Granite
Siding - Weatherguard exteriors
Railing - A-Clark
Brick - Custom Stone Creations
Security - FLEX Security
Audio - VanRam Communications
Excavating - Tundra Excavators
Paint - Forbes Painting
Foundation - Formex
Concrete - Dell Concrete
Windows/ Exterior Doors - All Weather Windows
Finishing - Superior Finishing & Railings
Trusses - Zytech
Weeping Tile - Lenbeth
Stairs - Sandhills
Railings - Specialized Stair & Rail
Fireplace - Wood & Energy
Drywall - Laurentian Drywall
overhead door - Barcol
Closets - Top Shelf Closets & Glass (except master closet - that was Superior Finishing)
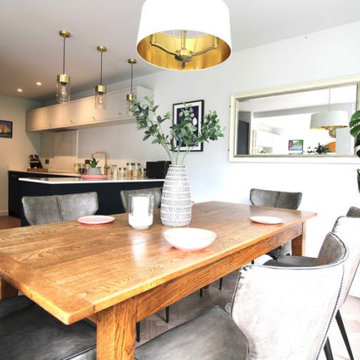
This project transformed a cramped and run down kitchen into this beautiful new kitchen/dining area with a utility and cloakroom. The space planning element of the design involved transforming the unloved garage area behind the kitchen into a practical kitchen utility area and cloakroom, leading into the now spacious and light kitchen/diner. This simply involved moving a few interior walls to create the new rooms and then adding a new side entrance and window to brighten up the new space. Finally, new bespoke French doors that match the properties existing windows allow light to flood into the new breakfast kitchen, an additional area just off of the main kitchen. These doors create a nice flow between the outdoor seating space and the kitchen, perfect for eating breakfast outside in the mornings, BBQs or even outdoor wine nights during the summer months.
For the interior the client was really drawn towards a dark blue colour for the kitchen cabinetry. In order to keep the scheme light and bright we selected a very pale grey for the wall and breakfast kitchen cabinets. We were able to utilised the beautiful existing natural wood dining table by pairing it with a set of new smart dining chairs that were specifically chosen for their comfort and style. The luxury vinyl tile floor harmoniously and affordably reflects a herringbone parquet natural wooden floor, this was chosen to work with the brand new underfloor heating.
The tall cabinets contain a full size fridge and freezer, a double oven housing and a large double larder. The rest of the kitchen includes wall cupboards and two sets of large pan draws to create plenty of easy access storage, a small peninsular between the main kitchen and dining space allows for easy food serving and even more storage. The final element to this luxury kitchen design is the breakfast kitchen just off of the main kitchen, this was designed to create flow between the patio outdoor seating area and the kitchen. This breakfast bar is home to all the breakfast and drinks making facilities, also doubling up as a Home bar area. The family can now open the new french doors and enjoy outdoor meals and drinks during the summer.
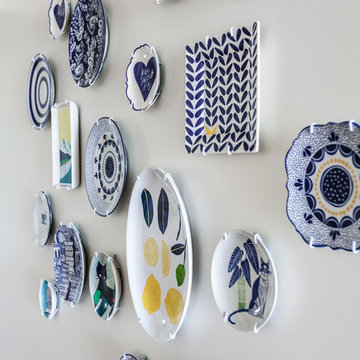
Idée de décoration pour une salle à manger marine avec un mur beige, un sol en vinyl et un sol beige.
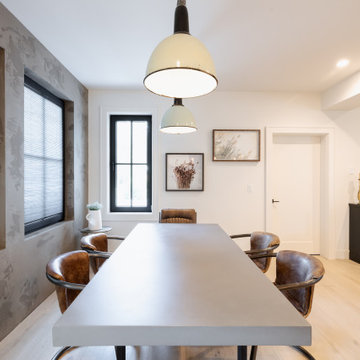
Réalisation d'une salle à manger ouverte sur la cuisine chalet de taille moyenne avec un mur gris, un sol en vinyl et un sol beige.
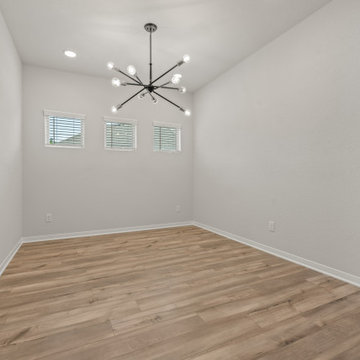
Cette photo montre une grande salle à manger craftsman fermée avec un mur blanc, un sol en vinyl et un sol beige.
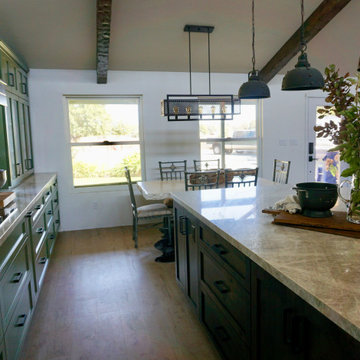
This shows the dining area.
Inspiration pour une salle à manger ouverte sur la cuisine rustique de taille moyenne avec un mur blanc, un sol en vinyl et un sol beige.
Inspiration pour une salle à manger ouverte sur la cuisine rustique de taille moyenne avec un mur blanc, un sol en vinyl et un sol beige.
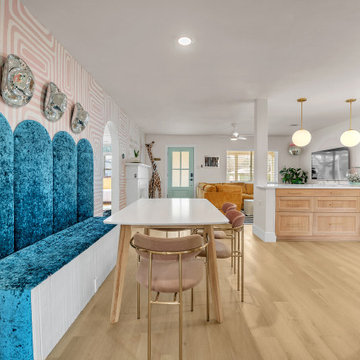
A classic select grade natural oak. Timeless and versatile. With the Modin Collection, we have raised the bar on luxury vinyl plank. The result is a new standard in resilient flooring. Modin offers true embossed in register texture, a low sheen level, a rigid SPC core, an industry-leading wear layer, and so much more.
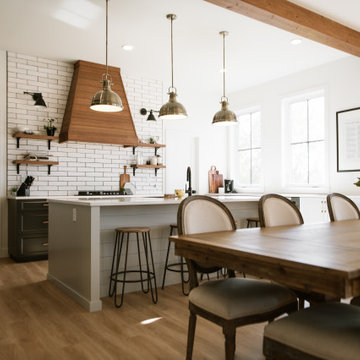
Idées déco pour une salle à manger ouverte sur la cuisine campagne de taille moyenne avec un mur blanc, un sol en vinyl et un sol beige.
Idées déco de salles à manger avec un sol en vinyl et un sol beige
12