Idées déco de salles à manger avec un sol en vinyl et un sol en brique
Trier par :
Budget
Trier par:Populaires du jour
121 - 140 sur 4 461 photos
1 sur 3
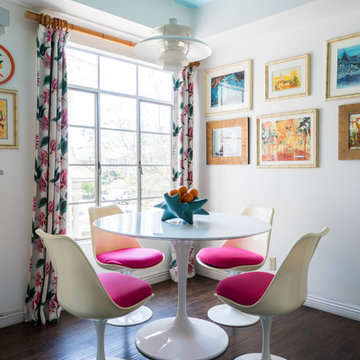
I found the vintage barkcloth curtain panels being sold as yardage on Etsy and had them turned back into curtains.
Photo © Bethany Nauert
Inspiration pour une petite salle à manger bohème avec un sol en vinyl, un sol marron, un mur blanc et aucune cheminée.
Inspiration pour une petite salle à manger bohème avec un sol en vinyl, un sol marron, un mur blanc et aucune cheminée.
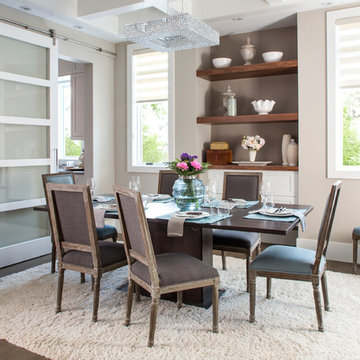
Photography by kate kunz
Styling by jaia talisman
Idée de décoration pour une salle à manger tradition fermée et de taille moyenne avec un mur beige et un sol en vinyl.
Idée de décoration pour une salle à manger tradition fermée et de taille moyenne avec un mur beige et un sol en vinyl.
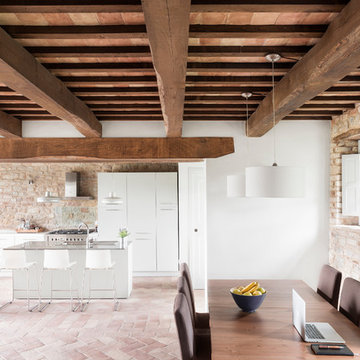
Matteo Canestraro
Cette image montre une grande salle à manger ouverte sur le salon méditerranéenne avec un mur blanc et un sol en brique.
Cette image montre une grande salle à manger ouverte sur le salon méditerranéenne avec un mur blanc et un sol en brique.
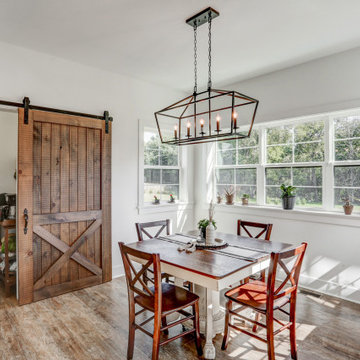
Photo Credit: Vivid Home Real Estate Photography
Inspiration pour une salle à manger rustique avec une banquette d'angle, un sol en vinyl et un sol marron.
Inspiration pour une salle à manger rustique avec une banquette d'angle, un sol en vinyl et un sol marron.

This 1960's home needed a little love to bring it into the new century while retaining the traditional charm of the house and entertaining the maximalist taste of the homeowners. Mixing bold colors and fun patterns were not only welcome but a requirement, so this home got a fun makeover in almost every room!
Original brick floors laid in a herringbone pattern had to be retained and were a great element to design around. They were stripped, washed, stained, and sealed. Wainscot paneling covers the bottom portion of the walls, while the upper is covered in an eye-catching wallpaper from Eijffinger's Pip Studio 3 collection.
The opening to the kitchen was enlarged to create a more open space, but still keeping the lines defined between the two rooms. New exterior doors and windows halved the number of mullions and increased visibility to the back yard. A fun pink chandelier chosen by the homeowner brings the room to life.
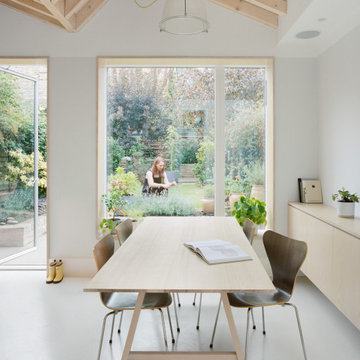
Photographer: Henry Woide
- www.henrywoide.co.uk
Architecture: 4SArchitecture
Inspiration pour une salle à manger ouverte sur le salon design de taille moyenne avec un mur blanc et un sol en vinyl.
Inspiration pour une salle à manger ouverte sur le salon design de taille moyenne avec un mur blanc et un sol en vinyl.
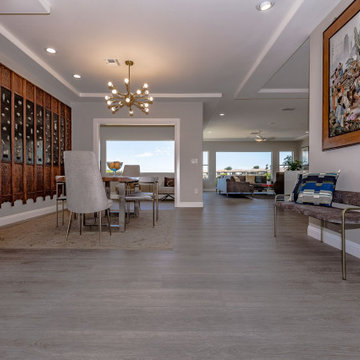
Arlo Signature from the Modin Rigid LVP Collection - Modern and spacious. A light grey wire-brush serves as the perfect canvass for almost any contemporary space.
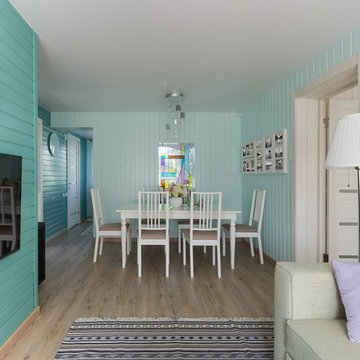
Réalisation d'une petite salle à manger ouverte sur le salon design avec un mur vert, un sol en vinyl et un sol beige.
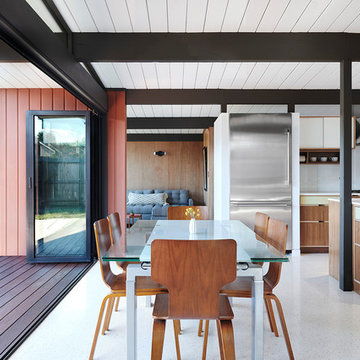
Jean Bai, Konstrukt Photo
Cette image montre une salle à manger ouverte sur le salon vintage avec un sol en vinyl, aucune cheminée et un sol blanc.
Cette image montre une salle à manger ouverte sur le salon vintage avec un sol en vinyl, aucune cheminée et un sol blanc.
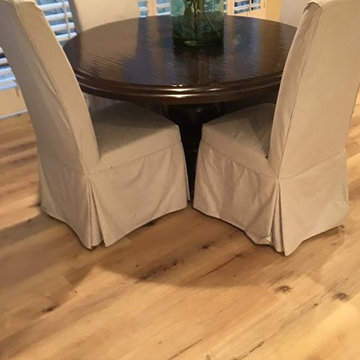
Luxury vinyl plank floor. This floor looks so much like a real wood floor. This particular floor is water proof with a attached rubber noise reduction system. No adhesive required since it is a "click" together floor.
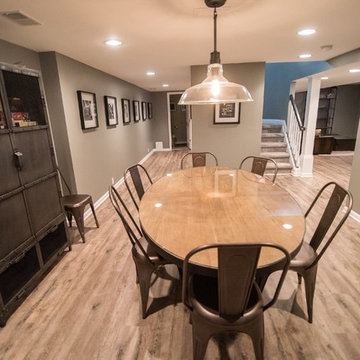
Flooring: Encore Longview Pine
Cabinets: Riverwood Bryant Maple
Countertop: Concrete Countertop
Idée de décoration pour une salle à manger ouverte sur la cuisine chalet de taille moyenne avec un mur gris, un sol en vinyl, cheminée suspendue et un sol marron.
Idée de décoration pour une salle à manger ouverte sur la cuisine chalet de taille moyenne avec un mur gris, un sol en vinyl, cheminée suspendue et un sol marron.
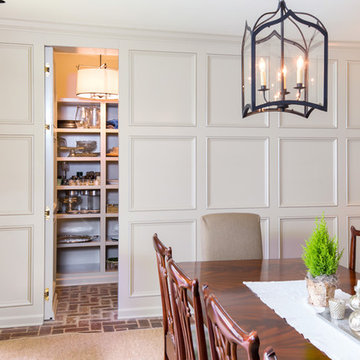
Brendon Pinola
Inspiration pour une salle à manger ouverte sur la cuisine traditionnelle de taille moyenne avec un mur gris, un sol en brique, aucune cheminée et un sol rouge.
Inspiration pour une salle à manger ouverte sur la cuisine traditionnelle de taille moyenne avec un mur gris, un sol en brique, aucune cheminée et un sol rouge.
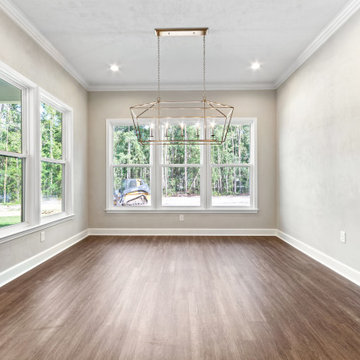
Cette image montre une salle à manger rustique de taille moyenne avec une banquette d'angle, un mur gris, un sol en vinyl et un sol marron.
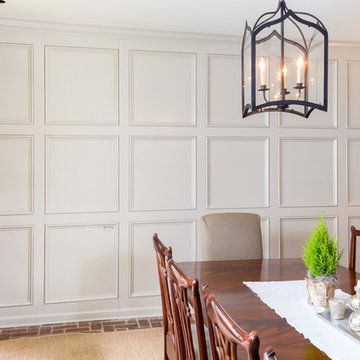
Brendon Pinola
Idées déco pour une salle à manger ouverte sur la cuisine classique de taille moyenne avec un mur gris, un sol en brique, aucune cheminée et un sol rouge.
Idées déco pour une salle à manger ouverte sur la cuisine classique de taille moyenne avec un mur gris, un sol en brique, aucune cheminée et un sol rouge.
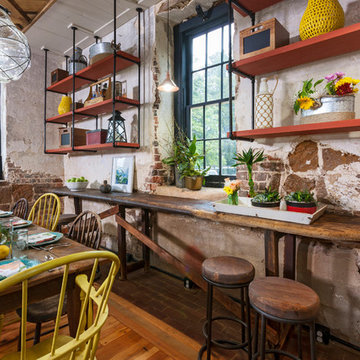
Aménagement d'une salle à manger éclectique fermée et de taille moyenne avec un mur beige et un sol en brique.
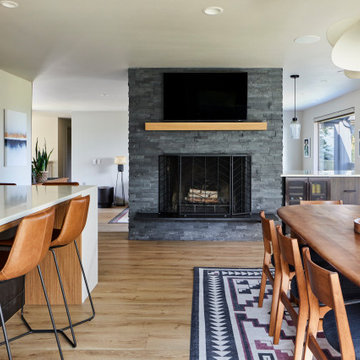
Cette photo montre une salle à manger ouverte sur la cuisine rétro avec un mur blanc, un sol en vinyl, une cheminée standard et un manteau de cheminée en pierre.

Idées déco pour une salle à manger ouverte sur le salon classique de taille moyenne avec un mur beige, un sol en vinyl et un sol marron.
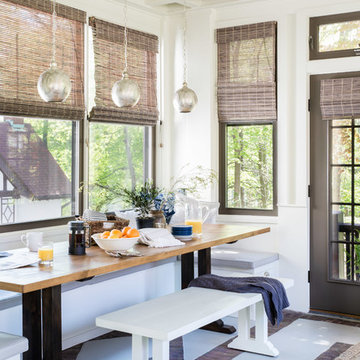
Jessica Delaney Photography
Idées déco pour une salle à manger classique de taille moyenne et fermée avec un sol en brique, un sol gris et un mur blanc.
Idées déco pour une salle à manger classique de taille moyenne et fermée avec un sol en brique, un sol gris et un mur blanc.
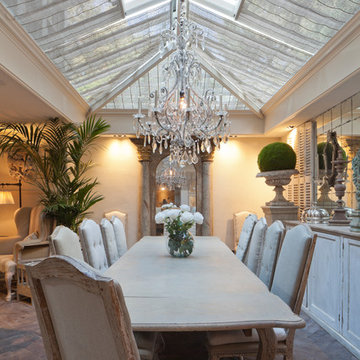
Traditional design with a modern twist, this ingenious layout links a light-filled multi-functional basement room with an upper orangery. Folding doors to the lower rooms open onto sunken courtyards. The lower room and rooflights link to the main conservatory via a spiral staircase.
Vale Paint Colour- Exterior : Carbon, Interior : Portland
Size- 4.1m x 5.9m (Ground Floor), 11m x 7.5m (Basement Level)
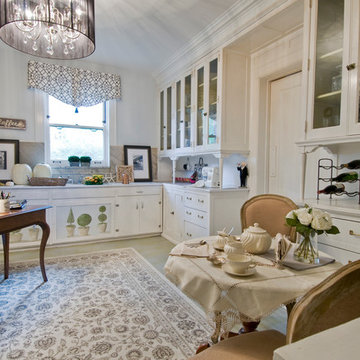
This 1920's era home had seen better days and was in need of repairs, updates and so much more. Our goal in designing the space was to make it functional for today's families. We maximized the ample storage from the original use of the room and also added a ladie's writing desk, tea area, coffee bar, wrapping station and a sewing machine. Today's busy Mom could now easily relax as well as take care of various household chores all in one, elegant room.
Michael Jacob--Photographer
Idées déco de salles à manger avec un sol en vinyl et un sol en brique
7