Idées déco de salles à manger avec un sol en vinyl et un sol en carrelage de céramique
Trier par :
Budget
Trier par:Populaires du jour
1 - 20 sur 15 270 photos
1 sur 3
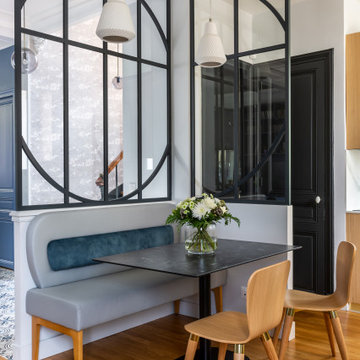
Une maison de maître du XIXème, entièrement rénovée, aménagée et décorée pour démarrer une nouvelle vie. Le RDC est repensé avec de nouveaux espaces de vie et une belle cuisine ouverte ainsi qu’un bureau indépendant. Aux étages, six chambres sont aménagées et optimisées avec deux salles de bains très graphiques. Le tout en parfaite harmonie et dans un style naturellement chic.
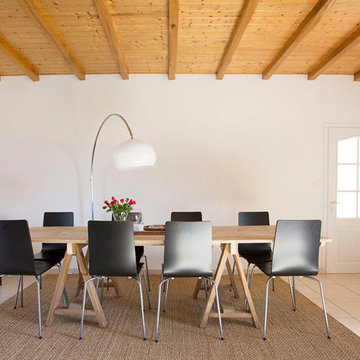
Arnaud Boussac
Exemple d'une grande salle à manger nature fermée avec un mur blanc, un sol en carrelage de céramique, un sol beige et éclairage.
Exemple d'une grande salle à manger nature fermée avec un mur blanc, un sol en carrelage de céramique, un sol beige et éclairage.
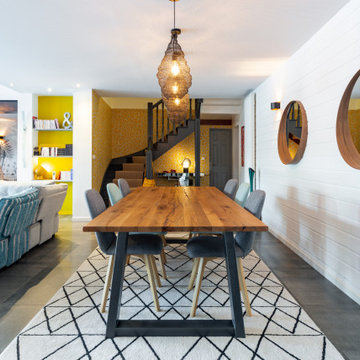
Idées déco pour une salle à manger ouverte sur le salon bord de mer de taille moyenne avec un mur blanc, un sol en carrelage de céramique, aucune cheminée, un sol gris et du lambris de bois.
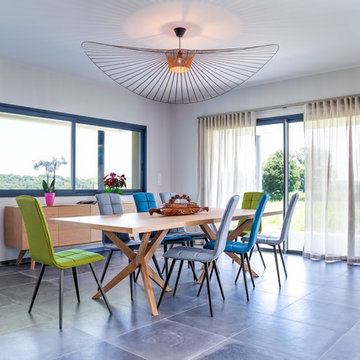
Valérie Servant Photographe
Exemple d'une grande salle à manger ouverte sur le salon éclectique avec un mur blanc, un sol en carrelage de céramique et un sol gris.
Exemple d'une grande salle à manger ouverte sur le salon éclectique avec un mur blanc, un sol en carrelage de céramique et un sol gris.
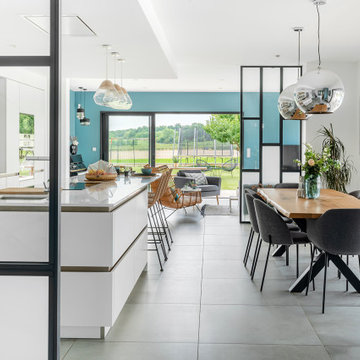
Idée de décoration pour une grande salle à manger design avec un mur blanc, un sol en carrelage de céramique et un sol gris.

La grande cuisine de 30m² présente un design caractérisé par l’utilisation de formes arrondies et agrémentée de surfaces vitrées, associant harmonieusement le bois de chêne et créant un contraste élégant avec la couleur blanche.
Le sol est revêtu de céramique, tandis qu’un mur est orné de la teinte Lichen Atelier Germain.
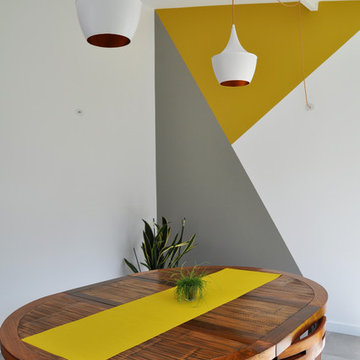
Sophie Pinheiro
Inspiration pour une salle à manger design de taille moyenne avec un sol en carrelage de céramique, un sol gris et un mur multicolore.
Inspiration pour une salle à manger design de taille moyenne avec un sol en carrelage de céramique, un sol gris et un mur multicolore.
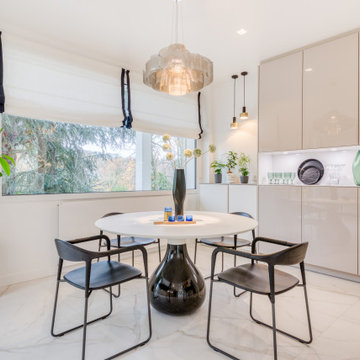
Cette photo montre une très grande salle à manger tendance fermée avec un sol en carrelage de céramique.
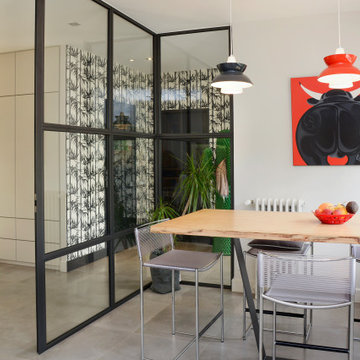
Exemple d'une salle à manger tendance fermée avec un mur beige et un sol en carrelage de céramique.
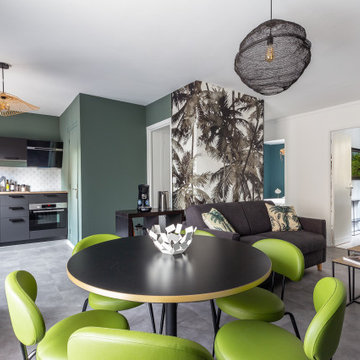
Pour ce projet le propriétaire m'a donné carte blanche pour la décoration. J
J'ai voulu faire de cet endroit un lieu où l'on se sent comme dans un cocon.
Je voulais que les occupants oublient qu'ils sont en ville, c'est pourquoi j'ai utilisé une peinture vert foncé pour les murs et matières naturelles.
J'ai choisi des produits de qualité, j'ai fait réalisé la table et les chaises par un fabricant français.
La cuisine a été réalisé par le menuisier avec qui je travaille.
Le papier peint est également de fabrication française.
Le mobilier a été acheté chez un commerçant local.
Le propriétaire est très content du résultat, il n'en revient pas du changement opéré.
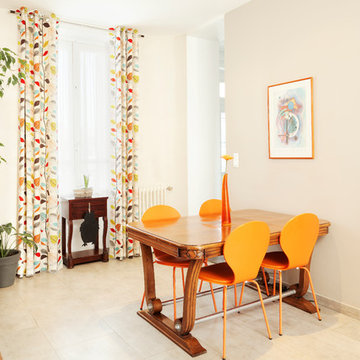
Pièce aux tons clairs égayées par le bois ainsi que les touches orangées.
Aménagement d'une salle à manger ouverte sur le salon classique de taille moyenne avec un mur beige, un sol beige, un sol en carrelage de céramique et aucune cheminée.
Aménagement d'une salle à manger ouverte sur le salon classique de taille moyenne avec un mur beige, un sol beige, un sol en carrelage de céramique et aucune cheminée.
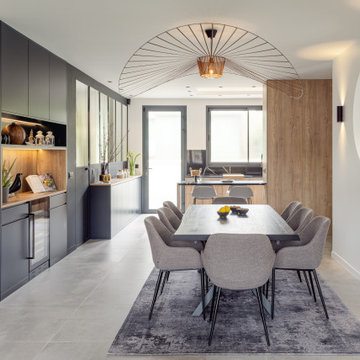
Cette photo montre une grande salle à manger tendance avec un mur blanc, un sol en carrelage de céramique, aucune cheminée et un sol gris.

We had the privilege of transforming the kitchen space of a beautiful Grade 2 listed farmhouse located in the serene village of Great Bealings, Suffolk. The property, set within 2 acres of picturesque landscape, presented a unique canvas for our design team. Our objective was to harmonise the traditional charm of the farmhouse with contemporary design elements, achieving a timeless and modern look.
For this project, we selected the Davonport Shoreditch range. The kitchen cabinetry, adorned with cock-beading, was painted in 'Plaster Pink' by Farrow & Ball, providing a soft, warm hue that enhances the room's welcoming atmosphere.
The countertops were Cloudy Gris by Cosistone, which complements the cabinetry's gentle tones while offering durability and a luxurious finish.
The kitchen was equipped with state-of-the-art appliances to meet the modern homeowner's needs, including:
- 2 Siemens under-counter ovens for efficient cooking.
- A Capel 90cm full flex hob with a downdraught extractor, blending seamlessly into the design.
- Shaws Ribblesdale sink, combining functionality with aesthetic appeal.
- Liebherr Integrated tall fridge, ensuring ample storage with a sleek design.
- Capel full-height wine cabinet, a must-have for wine enthusiasts.
- An additional Liebherr under-counter fridge for extra convenience.
Beyond the main kitchen, we designed and installed a fully functional pantry, addressing storage needs and organising the space.
Our clients sought to create a space that respects the property's historical essence while infusing modern elements that reflect their style. The result is a pared-down traditional look with a contemporary twist, achieving a balanced and inviting kitchen space that serves as the heart of the home.
This project exemplifies our commitment to delivering bespoke kitchen solutions that meet our clients' aspirations. Feel inspired? Get in touch to get started.

This LVP driftwood-inspired design balances overcast grey hues with subtle taupes. A smooth, calming style with a neutral undertone that works with all types of decor. With the Modin Collection, we have raised the bar on luxury vinyl plank. The result is a new standard in resilient flooring. Modin offers true embossed in register texture, a low sheen level, a rigid SPC core, an industry-leading wear layer, and so much more.

This blushful dining area was created to compliment the homeowner’s sense of person style. We kept the space light and airy by flanking the windows with ombre sheer panels. To help ground the space we also paired the lighter pieces with dark buffet and dining table.
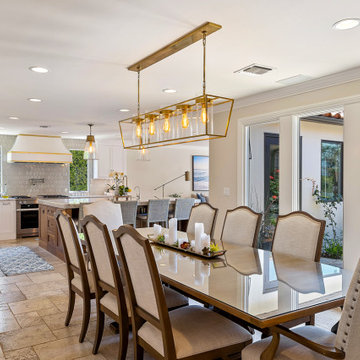
This home had a kitchen that wasn’t meeting the family’s needs, nor did it fit with the coastal Mediterranean theme throughout the rest of the house. The goals for this remodel were to create more storage space and add natural light. The biggest item on the wish list was a larger kitchen island that could fit a family of four. They also wished for the backyard to transform from an unsightly mess that the clients rarely used to a beautiful oasis with function and style.
One design challenge was incorporating the client’s desire for a white kitchen with the warm tones of the travertine flooring. The rich walnut tone in the island cabinetry helped to tie in the tile flooring. This added contrast, warmth, and cohesiveness to the overall design and complemented the transitional coastal theme in the adjacent spaces. Rooms alight with sunshine, sheathed in soft, watery hues are indicative of coastal decorating. A few essential style elements will conjure the coastal look with its casual beach attitude and renewing seaside energy, even if the shoreline is only in your mind's eye.
By adding two new windows, all-white cabinets, and light quartzite countertops, the kitchen is now open and bright. Brass accents on the hood, cabinet hardware and pendant lighting added warmth to the design. Blue accent rugs and chairs complete the vision, complementing the subtle grey ceramic backsplash and coastal blues in the living and dining rooms. Finally, the added sliding doors lead to the best part of the home: the dreamy outdoor oasis!
Every day is a vacation in this Mediterranean-style backyard paradise. The outdoor living space emphasizes the natural beauty of the surrounding area while offering all of the advantages and comfort of indoor amenities.
The swimming pool received a significant makeover that turned this backyard space into one that the whole family will enjoy. JRP changed out the stones and tiles, bringing a new life to it. The overall look of the backyard went from hazardous to harmonious. After finishing the pool, a custom gazebo was built for the perfect spot to relax day or night.
It’s an entertainer’s dream to have a gorgeous pool and an outdoor kitchen. This kitchen includes stainless-steel appliances, a custom beverage fridge, and a wood-burning fireplace. Whether you want to entertain or relax with a good book, this coastal Mediterranean-style outdoor living remodel has you covered.
Photographer: Andrew - OpenHouse VC

Exemple d'une très grande salle à manger ouverte sur la cuisine rétro avec un sol en carrelage de céramique, un sol gris, du papier peint et un mur gris.

This mid century modern home boasted irreplaceable features including original wood cabinets, wood ceiling, and a wall of floor to ceiling windows. C&R developed a design that incorporated the existing details with additional custom cabinets that matched perfectly. A new lighting plan, quartz counter tops, plumbing fixtures, tile backsplash and floors, and new appliances transformed this kitchen while retaining all the mid century flavor.
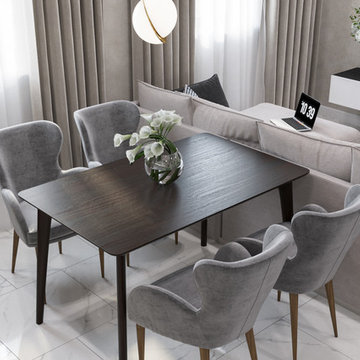
Cette image montre une salle à manger ouverte sur le salon design de taille moyenne avec un mur beige, un sol blanc et un sol en carrelage de céramique.
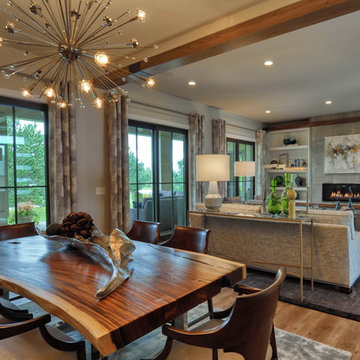
Lisza Coffey Photography
Réalisation d'une salle à manger ouverte sur la cuisine vintage de taille moyenne avec un sol en vinyl, aucune cheminée, un sol beige, un mur beige et éclairage.
Réalisation d'une salle à manger ouverte sur la cuisine vintage de taille moyenne avec un sol en vinyl, aucune cheminée, un sol beige, un mur beige et éclairage.
Idées déco de salles à manger avec un sol en vinyl et un sol en carrelage de céramique
1