Idées déco de salles à manger avec un sol en vinyl et un sol multicolore
Trier par :
Budget
Trier par:Populaires du jour
21 - 40 sur 114 photos
1 sur 3
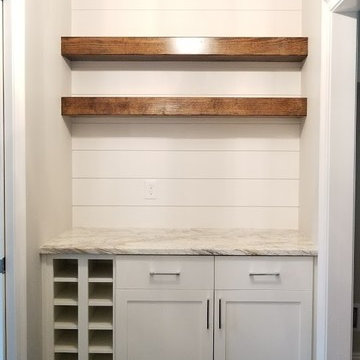
Regina Puckett
Exemple d'une salle à manger craftsman fermée et de taille moyenne avec un mur blanc, un sol en vinyl et un sol multicolore.
Exemple d'une salle à manger craftsman fermée et de taille moyenne avec un mur blanc, un sol en vinyl et un sol multicolore.
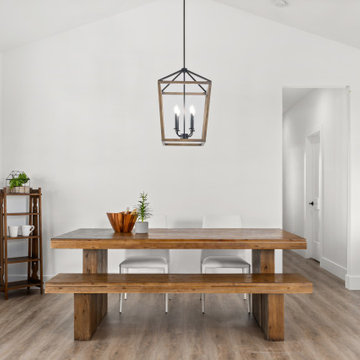
Inspiration pour une salle à manger ouverte sur la cuisine rustique de taille moyenne avec un mur blanc, un sol en vinyl et un sol multicolore.
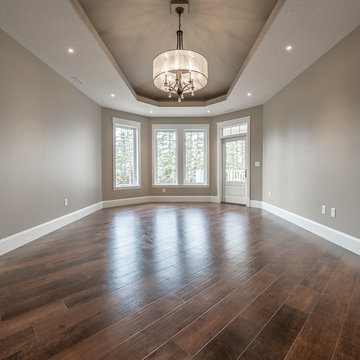
Home Builder Vleeming Construction
Réalisation d'une grande salle à manger ouverte sur la cuisine craftsman avec un mur beige, un sol en vinyl et un sol multicolore.
Réalisation d'une grande salle à manger ouverte sur la cuisine craftsman avec un mur beige, un sol en vinyl et un sol multicolore.
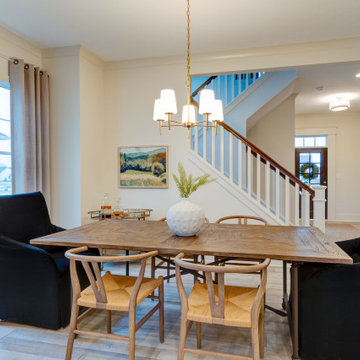
Cette photo montre une petite salle à manger ouverte sur la cuisine tendance avec un mur beige, un sol en vinyl et un sol multicolore.
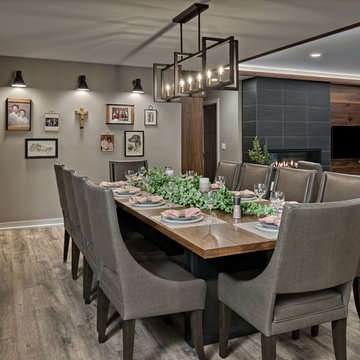
Mark Ehlen Creative
The marriage of midcentury modern design and contemporary transitional styling resulted in a warm modern space. A custom white oak 3.5x10' dining table with custom-made steel black patina legs anchors the large dining room and seats plenty.
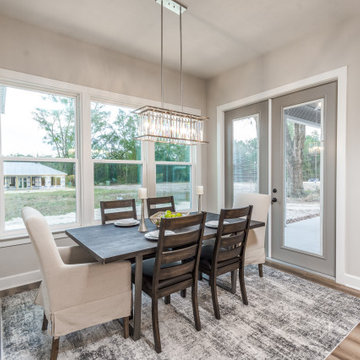
Aménagement d'une salle à manger ouverte sur la cuisine classique de taille moyenne avec un mur gris, un sol en vinyl, aucune cheminée et un sol multicolore.
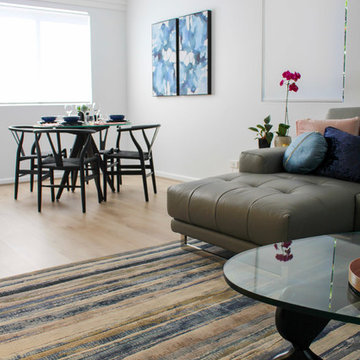
Interior Design and Project Management of the entire renovation was completed by Monika Giannini from MKG Interior Design.
All decor was sourced and styling completed by MKG Interior Design.
Photo by MKG Interior Design
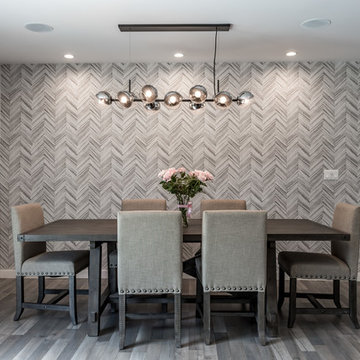
Check out this beautiful open kitchen project. More and more homeowners dream of creating a kitchen that is fluid and simple but still has great functionality for normal family life. For this project we aimed to create an open room that could serve many purposes. We took our time picking out the right materials for the kitchen to make it minimalist but eloquent. The kitchen island was definitely one of the coolest pieces to pick out, but overall we loved the design of this project. If you are in the Los Angeles area call us today @1-888-977-9490 to get started on your dream project!
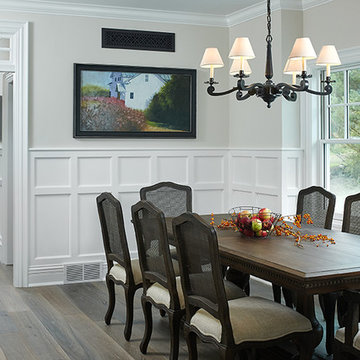
Cette image montre une salle à manger ouverte sur la cuisine traditionnelle avec boiseries, un mur gris, un sol en vinyl et un sol multicolore.
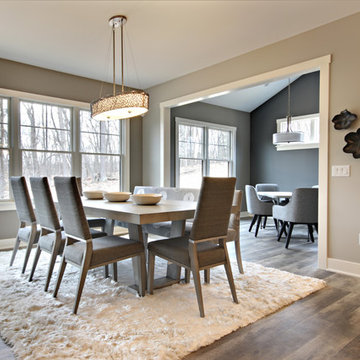
This space is open to the kitchen, which is right behind the dining room. It also opens to a less formal eating area as well.
Idées déco pour une grande salle à manger ouverte sur la cuisine contemporaine avec un mur beige, un sol en vinyl, un sol multicolore et aucune cheminée.
Idées déco pour une grande salle à manger ouverte sur la cuisine contemporaine avec un mur beige, un sol en vinyl, un sol multicolore et aucune cheminée.
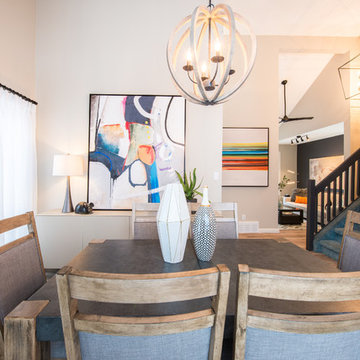
Idées déco pour une salle à manger ouverte sur le salon classique de taille moyenne avec un mur beige, un sol en vinyl et un sol multicolore.
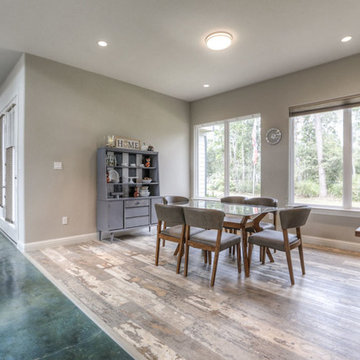
Photo By Mike Wilcox EmoMedia
Inspiration pour une salle à manger ouverte sur la cuisine design de taille moyenne avec un mur gris, un sol en vinyl et un sol multicolore.
Inspiration pour une salle à manger ouverte sur la cuisine design de taille moyenne avec un mur gris, un sol en vinyl et un sol multicolore.
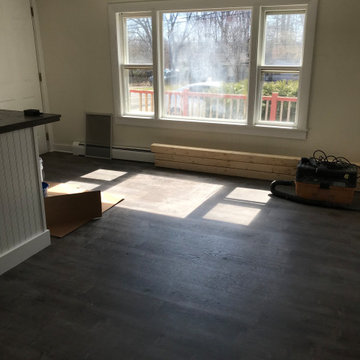
Cette photo montre une salle à manger nature avec un mur beige, un sol en vinyl et un sol multicolore.
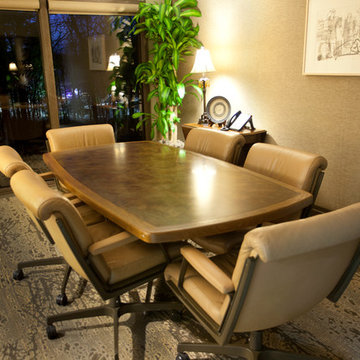
Aménagement d'une grande salle à manger classique avec un mur beige, un sol en vinyl et un sol multicolore.
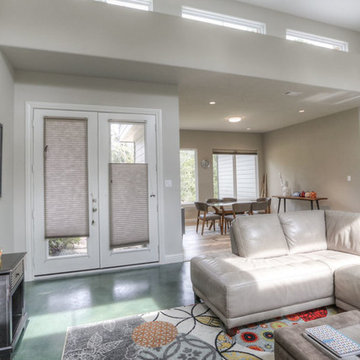
Photo By Mike Wilcox EmoMedia
Réalisation d'une salle à manger ouverte sur la cuisine design de taille moyenne avec un mur gris, un sol en vinyl et un sol multicolore.
Réalisation d'une salle à manger ouverte sur la cuisine design de taille moyenne avec un mur gris, un sol en vinyl et un sol multicolore.
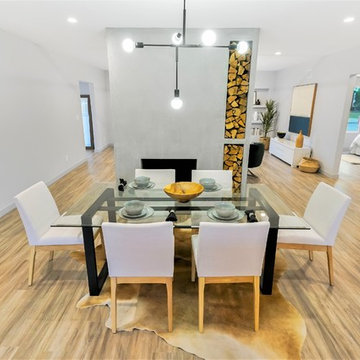
Another amazing CUSTOM remodel located in the heart of Lakewood Village, with an open concept living room, dining, and kitchen. This custom home has been reconfigured and expanded with all high-end finishes and materials. Other features of the home include soundproof solid vinyl plank floors, all new 200 amp electrical, new plumbing, LED recessed dimmable lighting, custom paint. This modern take on the fireplace brings form and function with an industrial feel to the space. Elevating the function of the wood storage shelving into a conversation starter. The open concept allows for easy flow from living room to dining room and well into the kitchen. Thanks to Satin & Slate and Summer Sun for their design concepts. With this collaboration we were able to create open and inviting space for any family and guests.
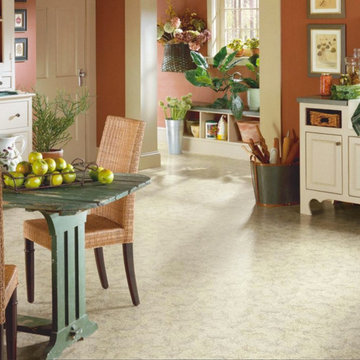
Cette photo montre une salle à manger nature fermée et de taille moyenne avec un mur rouge, un sol en vinyl, aucune cheminée et un sol multicolore.
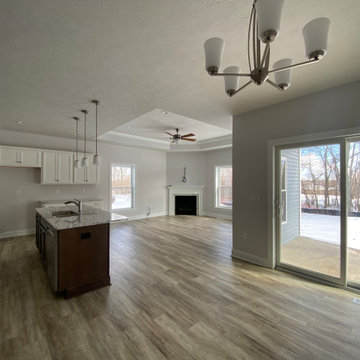
Cette image montre une petite salle à manger ouverte sur la cuisine avec un mur gris, un sol en vinyl et un sol multicolore.
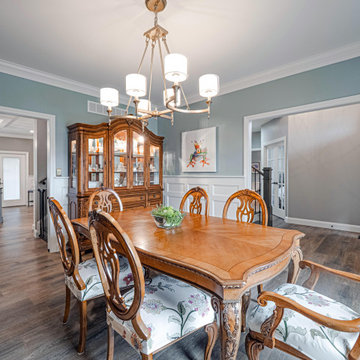
This full remodel project featured a complete redo of the existing kitchen. Designed and Planned by J. Graham of Bancroft Blue Design, the entire layout of the space was thoughtfully executed with unique blending of details, a one of a kind Coffer ceiling accent piece with integrated lighting, and a ton of features within the cabinets. The Dining room received new flooring, new lighting, a new window, new paint, and a custom design wainscoting by J. Graham.
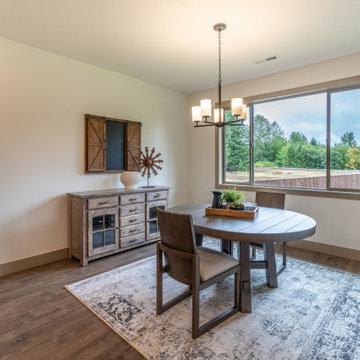
Cette image montre une salle à manger ouverte sur la cuisine traditionnelle avec un mur blanc, un sol en vinyl et un sol multicolore.
Idées déco de salles à manger avec un sol en vinyl et un sol multicolore
2