Idées déco de salles à manger avec un sol en vinyl et une cheminée
Trier par :
Budget
Trier par:Populaires du jour
101 - 120 sur 417 photos
1 sur 3
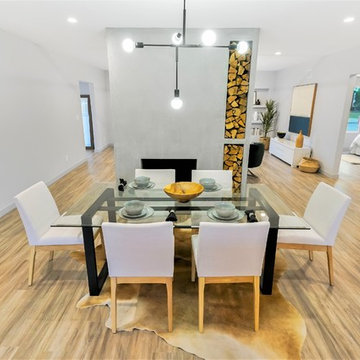
This image is of the dining area of the open concept kitchen/dining. As you can see the fireplace provides separation of the living room. The fireplace has a grey smooth stucco finish with a modern look and feel.

Removed Wall separating the living, and dining room. Installed Gas fireplace, with limestone facade.
Exemple d'une grande salle à manger ouverte sur le salon moderne avec un mur gris, un sol en vinyl, une cheminée d'angle, un manteau de cheminée en pierre et un sol gris.
Exemple d'une grande salle à manger ouverte sur le salon moderne avec un mur gris, un sol en vinyl, une cheminée d'angle, un manteau de cheminée en pierre et un sol gris.
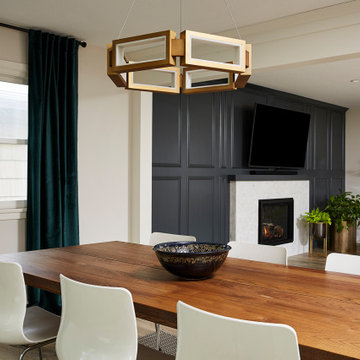
Open concept floor plan for dining room and family room.
Idées déco pour une grande salle à manger ouverte sur la cuisine classique avec un mur gris, un sol en vinyl, une cheminée standard, un manteau de cheminée en carrelage et un sol marron.
Idées déco pour une grande salle à manger ouverte sur la cuisine classique avec un mur gris, un sol en vinyl, une cheminée standard, un manteau de cheminée en carrelage et un sol marron.
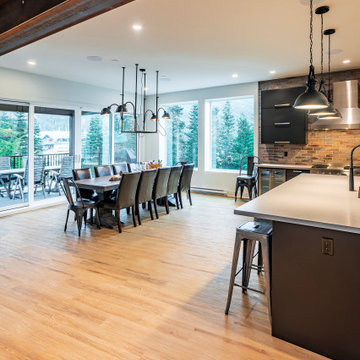
An additional steel beam was added to the structure for custom wood holder for the fireplace.
Photo by Brice Ferre
Inspiration pour une très grande salle à manger ouverte sur la cuisine minimaliste avec un mur blanc, un sol en vinyl, un poêle à bois, un manteau de cheminée en métal et un sol marron.
Inspiration pour une très grande salle à manger ouverte sur la cuisine minimaliste avec un mur blanc, un sol en vinyl, un poêle à bois, un manteau de cheminée en métal et un sol marron.
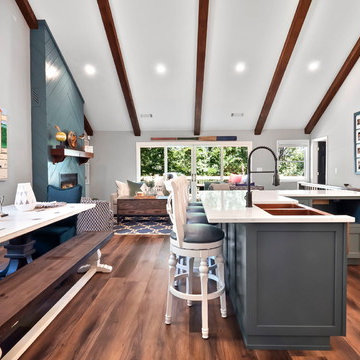
Dining Room & Kitchen
Inspiration pour une salle à manger ouverte sur la cuisine traditionnelle de taille moyenne avec un mur gris, un sol en vinyl, une cheminée standard, un manteau de cheminée en bois et un sol marron.
Inspiration pour une salle à manger ouverte sur la cuisine traditionnelle de taille moyenne avec un mur gris, un sol en vinyl, une cheminée standard, un manteau de cheminée en bois et un sol marron.
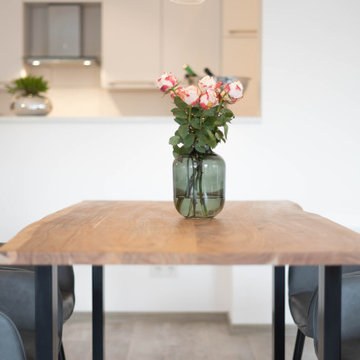
Die großzügige Stadtwohnung sollte urbanes Leben mit Klarheit und Struktur vereinen, um akademische und berufliche Ziele mit maximaler Zeit für Lebensgenuss verbinden zu können. Die Kunden sind überzeugt und fühlen sich rundum wohl. Entstanden ist ein Ankerplatz, ein Platz zur Entspannung und zum geselligen Miteinander. Freunde sind begeistert über die Großzügigkeit, Exklusivität und trotzdem Gemütlichkeit, die die Wohnung mitbringt. Das Ölgemälde in grün-Nuancen folgt noch und findet den Platz hinter dem Tisch, oberhalb des Sideboards.
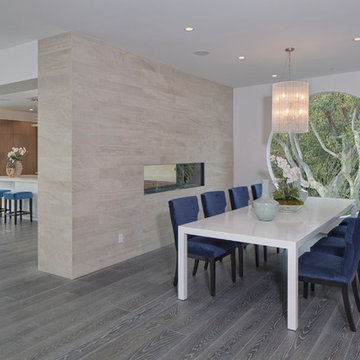
Aménagement d'une grande salle à manger ouverte sur le salon rétro avec un mur blanc, un sol en vinyl, une cheminée double-face, un manteau de cheminée en bois et un sol gris.
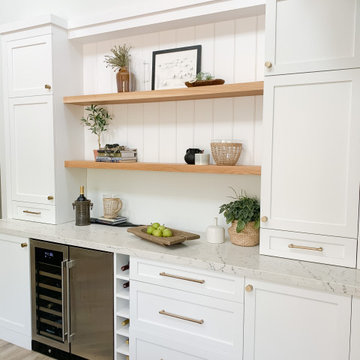
Cette image montre une très grande salle à manger traditionnelle avec un mur blanc, un sol en vinyl, une cheminée standard, un manteau de cheminée en carrelage et un sol beige.
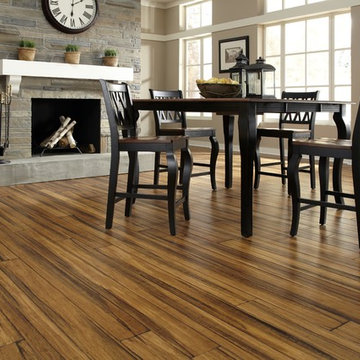
Cette photo montre une grande salle à manger ouverte sur le salon tendance avec un mur beige, un sol en vinyl, une cheminée standard, un manteau de cheminée en pierre et un sol marron.
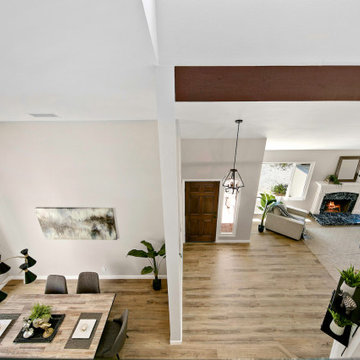
Réalisation d'une très grande salle à manger ouverte sur le salon champêtre avec un mur gris, un sol en vinyl, une cheminée standard, un manteau de cheminée en pierre, un sol marron et un plafond voûté.

Our clients wanted to increase the size of their kitchen, which was small, in comparison to the overall size of the home. They wanted a more open livable space for the family to be able to hang out downstairs. They wanted to remove the walls downstairs in the front formal living and den making them a new large den/entering room. They also wanted to remove the powder and laundry room from the center of the kitchen, giving them more functional space in the kitchen that was completely opened up to their den. The addition was planned to be one story with a bedroom/game room (flex space), laundry room, bathroom (to serve as the on-suite to the bedroom and pool bath), and storage closet. They also wanted a larger sliding door leading out to the pool.
We demoed the entire kitchen, including the laundry room and powder bath that were in the center! The wall between the den and formal living was removed, completely opening up that space to the entry of the house. A small space was separated out from the main den area, creating a flex space for them to become a home office, sitting area, or reading nook. A beautiful fireplace was added, surrounded with slate ledger, flanked with built-in bookcases creating a focal point to the den. Behind this main open living area, is the addition. When the addition is not being utilized as a guest room, it serves as a game room for their two young boys. There is a large closet in there great for toys or additional storage. A full bath was added, which is connected to the bedroom, but also opens to the hallway so that it can be used for the pool bath.
The new laundry room is a dream come true! Not only does it have room for cabinets, but it also has space for a much-needed extra refrigerator. There is also a closet inside the laundry room for additional storage. This first-floor addition has greatly enhanced the functionality of this family’s daily lives. Previously, there was essentially only one small space for them to hang out downstairs, making it impossible for more than one conversation to be had. Now, the kids can be playing air hockey, video games, or roughhousing in the game room, while the adults can be enjoying TV in the den or cooking in the kitchen, without interruption! While living through a remodel might not be easy, the outcome definitely outweighs the struggles throughout the process.
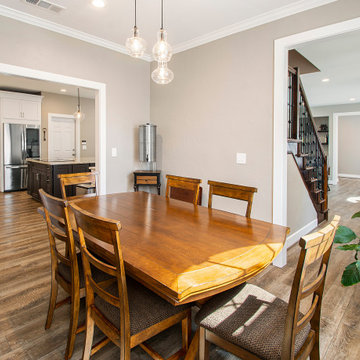
Our clients wanted to increase the size of their kitchen, which was small, in comparison to the overall size of the home. They wanted a more open livable space for the family to be able to hang out downstairs. They wanted to remove the walls downstairs in the front formal living and den making them a new large den/entering room. They also wanted to remove the powder and laundry room from the center of the kitchen, giving them more functional space in the kitchen that was completely opened up to their den. The addition was planned to be one story with a bedroom/game room (flex space), laundry room, bathroom (to serve as the on-suite to the bedroom and pool bath), and storage closet. They also wanted a larger sliding door leading out to the pool.
We demoed the entire kitchen, including the laundry room and powder bath that were in the center! The wall between the den and formal living was removed, completely opening up that space to the entry of the house. A small space was separated out from the main den area, creating a flex space for them to become a home office, sitting area, or reading nook. A beautiful fireplace was added, surrounded with slate ledger, flanked with built-in bookcases creating a focal point to the den. Behind this main open living area, is the addition. When the addition is not being utilized as a guest room, it serves as a game room for their two young boys. There is a large closet in there great for toys or additional storage. A full bath was added, which is connected to the bedroom, but also opens to the hallway so that it can be used for the pool bath.
The new laundry room is a dream come true! Not only does it have room for cabinets, but it also has space for a much-needed extra refrigerator. There is also a closet inside the laundry room for additional storage. This first-floor addition has greatly enhanced the functionality of this family’s daily lives. Previously, there was essentially only one small space for them to hang out downstairs, making it impossible for more than one conversation to be had. Now, the kids can be playing air hockey, video games, or roughhousing in the game room, while the adults can be enjoying TV in the den or cooking in the kitchen, without interruption! While living through a remodel might not be easy, the outcome definitely outweighs the struggles throughout the process.
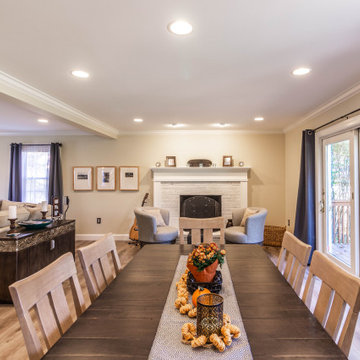
The first floor remodel began with the idea of removing a load bearing wall to create an open floor plan for the kitchen, dining room, and living room. This would allow more light to the back of the house, and open up a lot of space. A new kitchen with custom cabinetry, granite, crackled subway tile, and gorgeous cement tile focal point draws your eye in from the front door. New LVT plank flooring throughout keeps the space light and airy. Double barn doors for the pantry is a simple touch to update the outdated louvered bi-fold doors. Glass french doors into a new first floor office right off the entrance stands out on it's own.
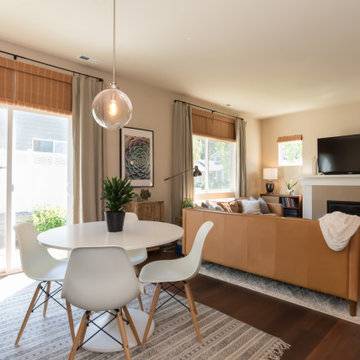
Raeburn Signature from the Modin LVP Collection: Inspired by summers at the cabin among redwoods and pines. Weathered rustic notes with deep reds and subtle grays.
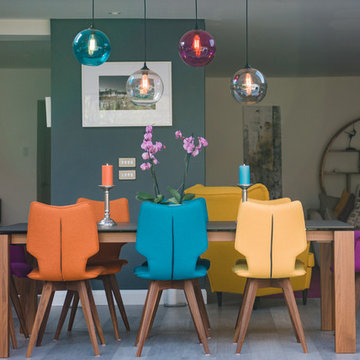
www.visiblebyhannah.com
Cette photo montre une grande salle à manger ouverte sur le salon tendance avec un mur gris, un sol en vinyl, un poêle à bois, un manteau de cheminée en pierre et un sol gris.
Cette photo montre une grande salle à manger ouverte sur le salon tendance avec un mur gris, un sol en vinyl, un poêle à bois, un manteau de cheminée en pierre et un sol gris.
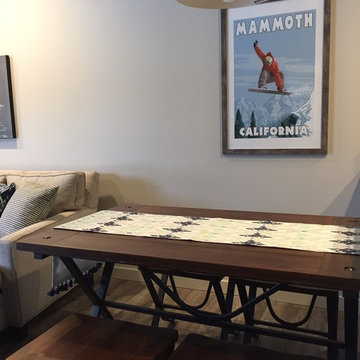
A small picnic-like industrial table and stools was the perfect solution to small space dining. The rustic wood and metal compliment the casual cozy feel. An industrial enamel hanging fixture and vintage Mammoth Mountain snowboard poster complete the look and create the right vibe.
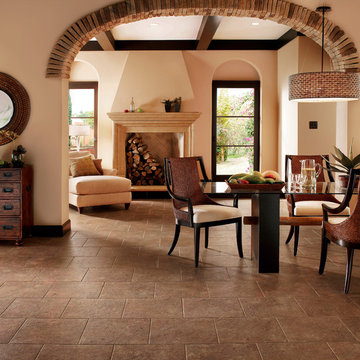
Réalisation d'une grande salle à manger ouverte sur le salon chalet avec un mur beige, un sol en vinyl, une cheminée standard, un manteau de cheminée en plâtre et un sol marron.
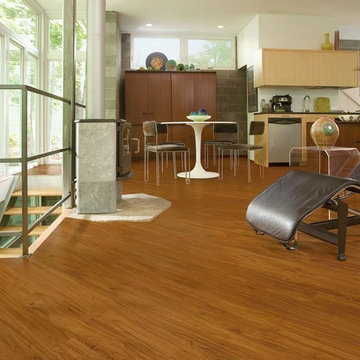
Réalisation d'une salle à manger ouverte sur le salon design de taille moyenne avec un mur blanc, un sol en vinyl, cheminée suspendue et un manteau de cheminée en béton.
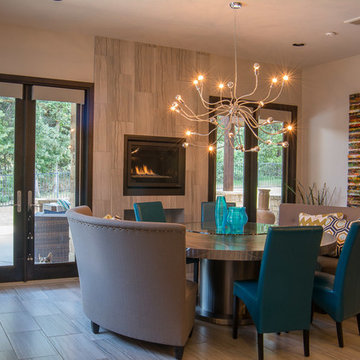
Réalisation d'une salle à manger craftsman fermée et de taille moyenne avec un mur beige, un sol en vinyl, une cheminée standard, un manteau de cheminée en carrelage et un sol gris.
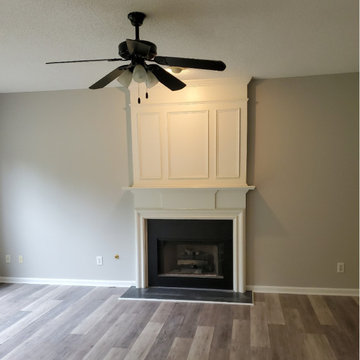
Exemple d'une salle à manger moderne fermée et de taille moyenne avec un mur beige, un sol en vinyl, une cheminée standard et un manteau de cheminée en bois.
Idées déco de salles à manger avec un sol en vinyl et une cheminée
6