Idées déco de salles à manger avec un sol gris et différents designs de plafond
Trier par :
Budget
Trier par:Populaires du jour
241 - 260 sur 1 562 photos
1 sur 3

Inspiration pour une salle à manger ouverte sur le salon minimaliste de taille moyenne avec un mur gris, sol en béton ciré, aucune cheminée, un sol gris et poutres apparentes.
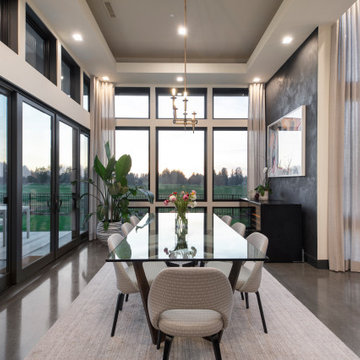
This executive home along lines a golf course with spectacular views. Heated concrete floors for used for this Portland home along with a black textured accent wall to showcase the owners Art.

We removed a previous half-wall that was the balustrade above the stairwell, replacing it with a stunning oak and iron spindle balustrade. The industrial style worked well with the rest of the flat, having exposed brickwork, timber ceiling beams and steel factory-style windows throughout.
We replaced the previous worn laminate flooring with grey-toned oak flooring. A bespoke desk was fitted into the study nook, with iron hairpin legs to work with the other black fittings in the space. Soft grey velvet curtains were fitted to bring softness and warmth to the room, allowing the view of The Thames and stunning natural light to shine in through the arched window. The soft organic colour palette added so much to the space, making it a lovely calm, welcoming room to be in, and working perfectly with the red of the brickwork and ceiling beams. Discover more at: https://absoluteprojectmanagement.com/portfolio/matt-wapping/
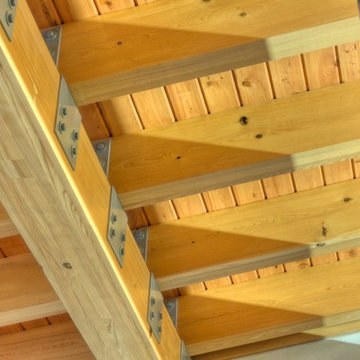
Polished concrete floors. Exposed cypress timber beam ceiling. Big Ass Fan. Accordian doors. Indoor/outdoor design. Exposed HVAC duct work. Great room design. LEED Platinum home. Photos by Matt McCorteney.
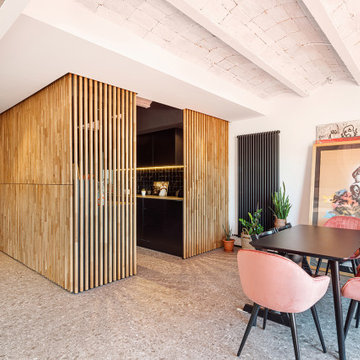
► Unificación de dos pisos y reforma integral de vivienda:
✓ Refuerzos estructurales.
✓ Recuperación de "Volta Catalana".
✓ Cerramiento de roble alistonado.
✓ Fabricación de muebles de cocina a medida.
✓ Luminarias empotradas.
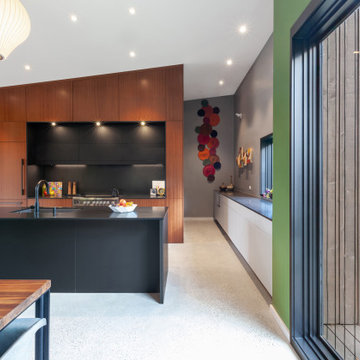
Kitchen back wall commands attention on view from Dining space - Architect: HAUS | Architecture For Modern Lifestyles - Builder: WERK | Building Modern - Photo: HAUS
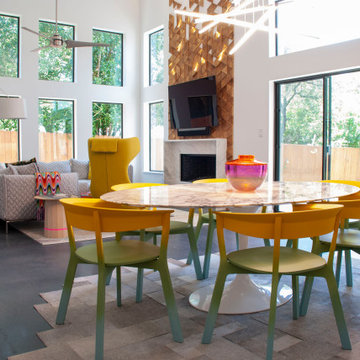
Réalisation d'une salle à manger ouverte sur le salon design de taille moyenne avec un mur blanc, sol en béton ciré, une cheminée ribbon, un manteau de cheminée en bois, un sol gris et un plafond voûté.
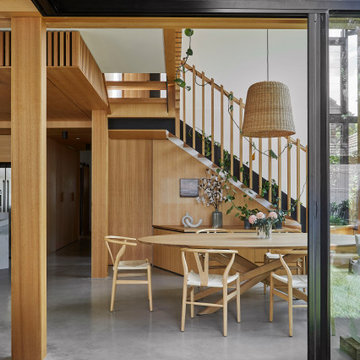
View to dining room
Idée de décoration pour une grande salle à manger ouverte sur le salon design avec un mur blanc, sol en béton ciré, un poêle à bois, un manteau de cheminée en brique, un sol gris, poutres apparentes et du lambris.
Idée de décoration pour une grande salle à manger ouverte sur le salon design avec un mur blanc, sol en béton ciré, un poêle à bois, un manteau de cheminée en brique, un sol gris, poutres apparentes et du lambris.
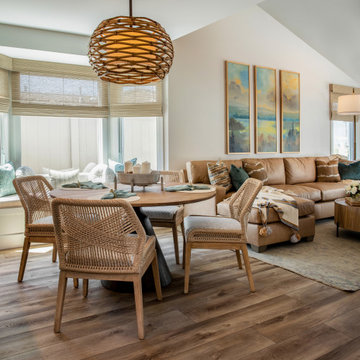
Open great space with eat-in dining that includes a window seat with decorative pillows. Double chaise end sofa is the perfect spot to binge your favorite show.

Cette image montre une salle à manger ouverte sur la cuisine rustique de taille moyenne avec un mur marron, sol en béton ciré, un sol gris, poutres apparentes et un mur en parement de brique.
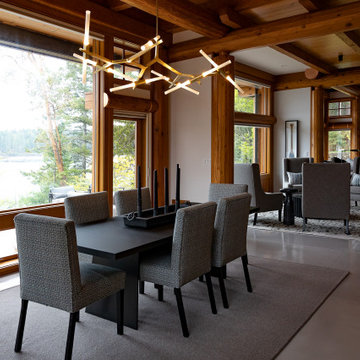
Remote luxury living on the spectacular island of Cortes, this main living, lounge, dining, and kitchen is an open concept with tall ceilings and expansive glass to allow all those gorgeous coastal views and natural light to flood the space. Particular attention was focused on high end textiles furniture, feature lighting, and cozy area carpets.
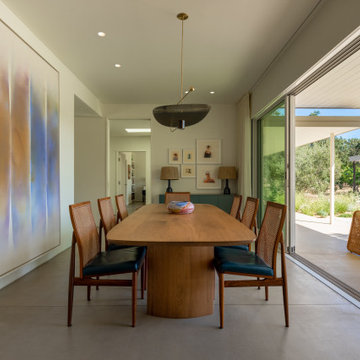
Dining room opens out to patio and pool. The original Mediterranean style colonnade provided a comfortable shaded zone for relaxation. These qualities were recreated with a sense of lightness and modernity.
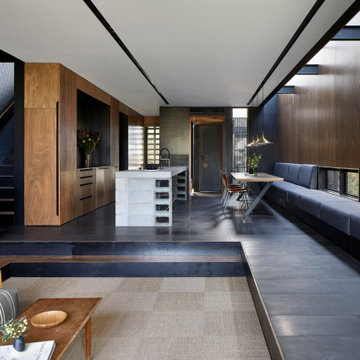
Idée de décoration pour une grande salle à manger ouverte sur le salon minimaliste en bois avec un mur marron, un sol gris et un plafond décaissé.
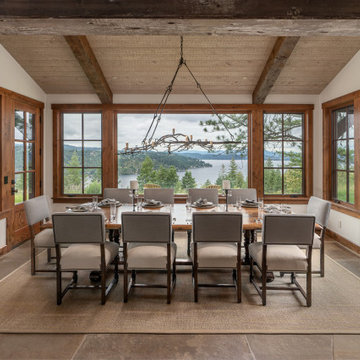
Idée de décoration pour une grande salle à manger chalet fermée avec un mur beige, un sol gris et un plafond en bois.
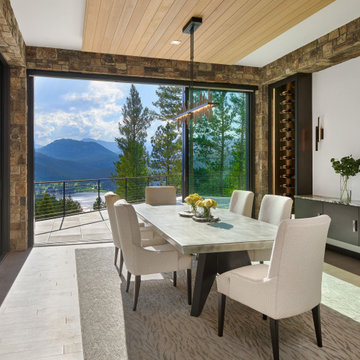
Aménagement d'une salle à manger contemporaine avec un mur blanc, un sol gris et un plafond en bois.
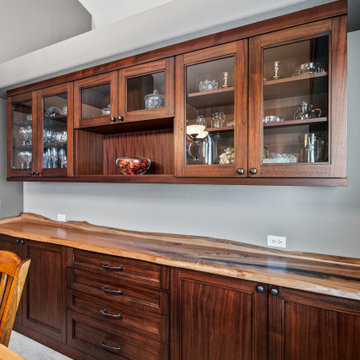
Custom Buffet for the friends family gatherings
Idées déco pour une salle à manger ouverte sur la cuisine classique de taille moyenne avec un mur gris, moquette, aucune cheminée, un sol gris et un plafond voûté.
Idées déco pour une salle à manger ouverte sur la cuisine classique de taille moyenne avec un mur gris, moquette, aucune cheminée, un sol gris et un plafond voûté.
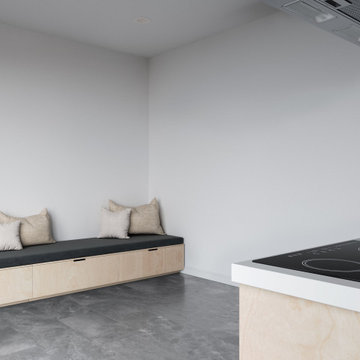
Cette photo montre une salle à manger moderne avec un mur blanc, un sol en vinyl, aucune cheminée, un sol gris et un plafond voûté.
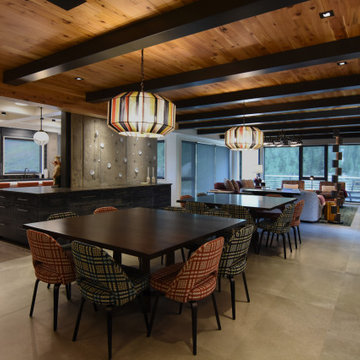
Idées déco pour une salle à manger ouverte sur la cuisine moderne avec un mur multicolore, sol en béton ciré, un sol gris et un plafond en bois.
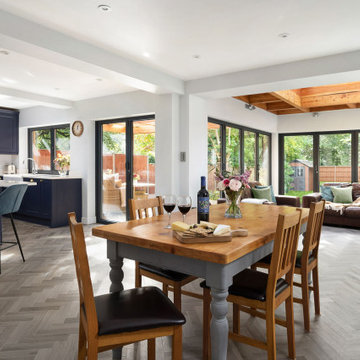
Réalisation d'une salle à manger design avec un sol en vinyl, un sol gris et poutres apparentes.
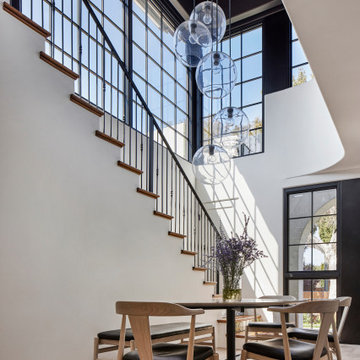
Dining Room with reading room mezzanine above
Inspiration pour une grande salle à manger ouverte sur le salon méditerranéenne avec un mur blanc, sol en béton ciré, aucune cheminée, un sol gris et un plafond voûté.
Inspiration pour une grande salle à manger ouverte sur le salon méditerranéenne avec un mur blanc, sol en béton ciré, aucune cheminée, un sol gris et un plafond voûté.
Idées déco de salles à manger avec un sol gris et différents designs de plafond
13