Idées déco de salles à manger avec un sol marron et boiseries
Trier par :
Budget
Trier par:Populaires du jour
121 - 140 sur 888 photos
1 sur 3
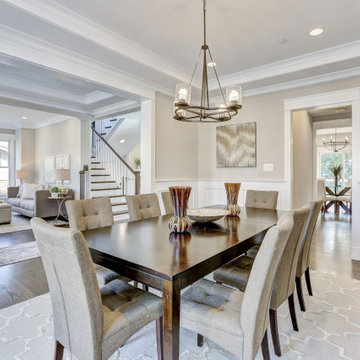
Exemple d'une grande salle à manger chic fermée avec un mur gris, un sol en bois brun, un sol marron et boiseries.
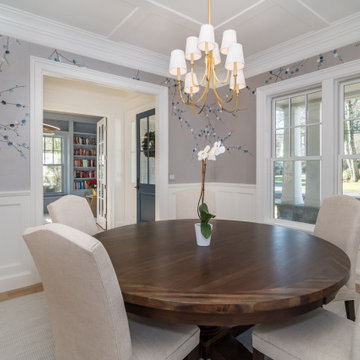
Idée de décoration pour une salle à manger tradition fermée et de taille moyenne avec parquet clair, aucune cheminée, un sol marron et boiseries.
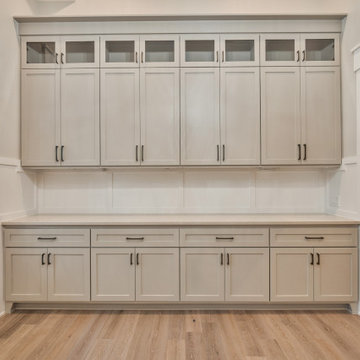
Inspiration pour une grande salle à manger ouverte sur le salon craftsman avec un mur beige, un sol en bois brun, un sol marron et boiseries.
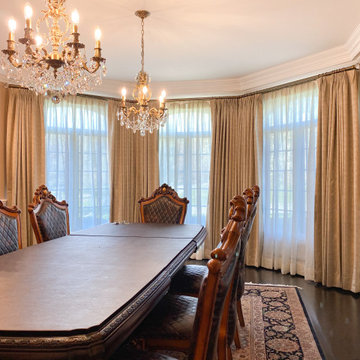
Elegant formal dining room with custom made Sustainable Eco Friendly Linen Sheers with golden Reverie Collection custom drapes, brushed bronze designer hardware

This 2-story home includes a 3- car garage with mudroom entry, an inviting front porch with decorative posts, and a screened-in porch. The home features an open floor plan with 10’ ceilings on the 1st floor and impressive detailing throughout. A dramatic 2-story ceiling creates a grand first impression in the foyer, where hardwood flooring extends into the adjacent formal dining room elegant coffered ceiling accented by craftsman style wainscoting and chair rail. Just beyond the Foyer, the great room with a 2-story ceiling, the kitchen, breakfast area, and hearth room share an open plan. The spacious kitchen includes that opens to the breakfast area, quartz countertops with tile backsplash, stainless steel appliances, attractive cabinetry with crown molding, and a corner pantry. The connecting hearth room is a cozy retreat that includes a gas fireplace with stone surround and shiplap. The floor plan also includes a study with French doors and a convenient bonus room for additional flexible living space. The first-floor owner’s suite boasts an expansive closet, and a private bathroom with a shower, freestanding tub, and double bowl vanity. On the 2nd floor is a versatile loft area overlooking the great room, 2 full baths, and 3 bedrooms with spacious closets.

Idée de décoration pour une petite salle à manger ouverte sur la cuisine vintage avec un mur blanc, parquet foncé, aucune cheminée, un sol marron, un plafond en papier peint et boiseries.

Idées déco pour une salle à manger classique fermée avec un mur gris, parquet foncé, un sol marron, un plafond décaissé, boiseries et du papier peint.
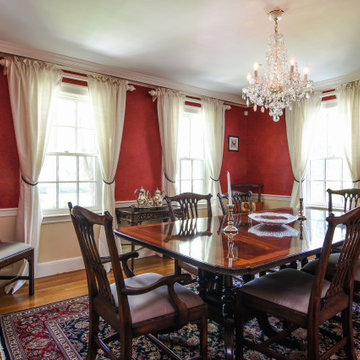
Réalisation d'une salle à manger tradition fermée avec un mur rouge, un sol en bois brun, un sol marron et boiseries.
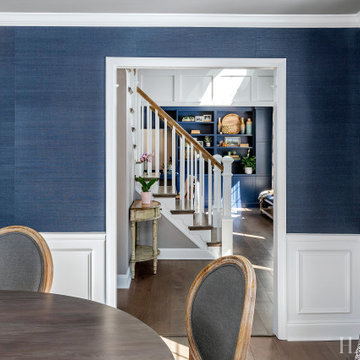
Inspiration pour une salle à manger traditionnelle fermée et de taille moyenne avec un mur bleu, un sol en bois brun, un sol marron et boiseries.

Aménagement d'une grande salle à manger classique fermée avec un mur bleu, un sol en bois brun, un sol marron et boiseries.
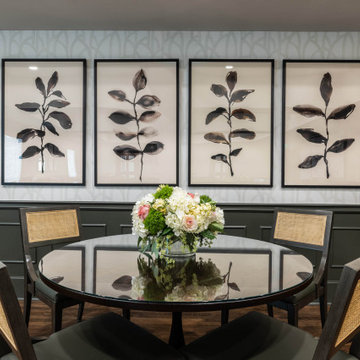
Idée de décoration pour une salle à manger tradition fermée avec un mur gris, un sol en bois brun, aucune cheminée, un sol marron, un plafond à caissons et boiseries.
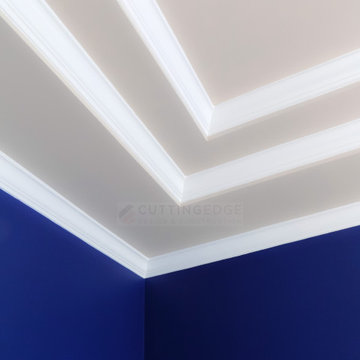
Idées déco pour une salle à manger classique fermée et de taille moyenne avec un mur bleu, parquet foncé, aucune cheminée, un sol marron, un plafond décaissé et boiseries.
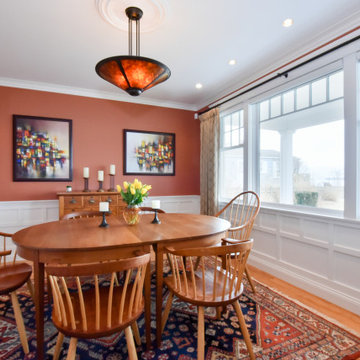
Idées déco pour une salle à manger craftsman avec un mur orange, un sol en bois brun, un sol marron et boiseries.
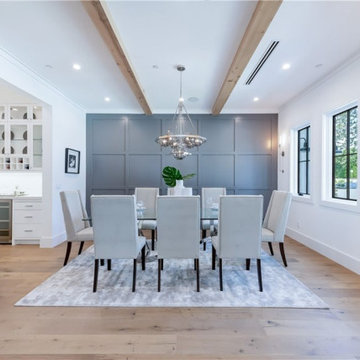
This is a view of the open dining room that leads to the kitchen.
Cette photo montre une grande salle à manger ouverte sur la cuisine moderne avec un mur gris, parquet clair, aucune cheminée, un sol marron, poutres apparentes et boiseries.
Cette photo montre une grande salle à manger ouverte sur la cuisine moderne avec un mur gris, parquet clair, aucune cheminée, un sol marron, poutres apparentes et boiseries.
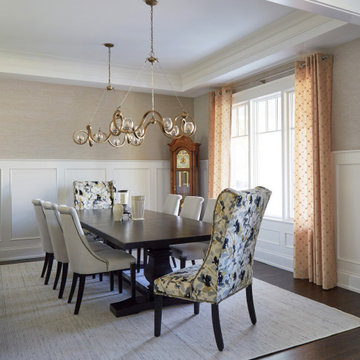
Idée de décoration pour une grande salle à manger fermée avec un mur beige, un sol en bois brun, un sol marron, un plafond décaissé et boiseries.

This fresh dining room incorporates Scandinavian and Mid Century Modern styles to create a unique Nordic Chic vibe. The custom dining table was made by local craftsmen. The airy dining chairs are actually designed for outdoor use, so they will hold up to this family's busy lifestyle. The organic pattern on the area rug reflects the graceful lines of the evergreens in their front yard. Likewise, the faux bois chandelier lends an artful sculptural element to the space.
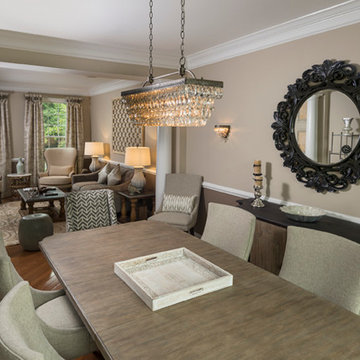
This was a sitting room and dining room combo. It turned a space that was being used a storage into a fun adult sitting room and a dining room you want to sit and hang out in all night long!
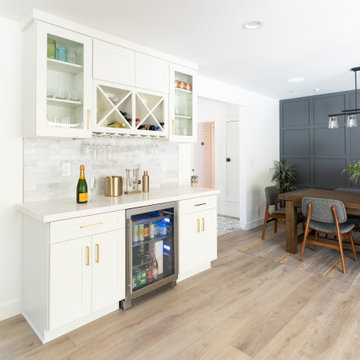
In this full service residential remodel project, we left no stone, or room, unturned. We created a beautiful open concept living/dining/kitchen by removing a structural wall and existing fireplace. This home features a breathtaking three sided fireplace that becomes the focal point when entering the home. It creates division with transparency between the living room and the cigar room that we added. Our clients wanted a home that reflected their vision and a space to hold the memories of their growing family. We transformed a contemporary space into our clients dream of a transitional, open concept home.
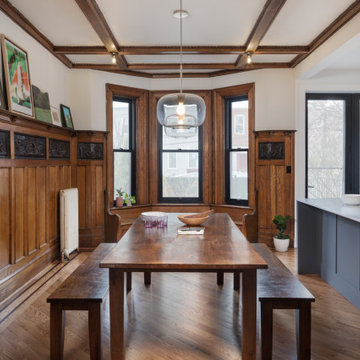
Dining room and view to garden
Inspiration pour une salle à manger traditionnelle avec un mur blanc, un sol en bois brun, un sol marron, poutres apparentes et boiseries.
Inspiration pour une salle à manger traditionnelle avec un mur blanc, un sol en bois brun, un sol marron, poutres apparentes et boiseries.

The Dining room, while open to both the Kitchen and Living spaces, is defined by the Craftsman style boxed beam coffered ceiling, built-in cabinetry and columns. A formal dining space in an otherwise contemporary open concept plan meets the needs of the homeowners while respecting the Arts & Crafts time period. Wood wainscot and vintage wallpaper border accent the space along with appropriate ceiling and wall-mounted light fixtures.
Idées déco de salles à manger avec un sol marron et boiseries
7