Idées déco de salles à manger avec un sol marron et du lambris de bois
Trier par :
Budget
Trier par:Populaires du jour
101 - 120 sur 329 photos
1 sur 3
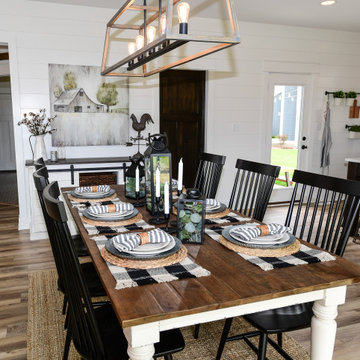
Idées déco pour une salle à manger ouverte sur la cuisine avec un mur blanc, un sol marron et du lambris de bois.
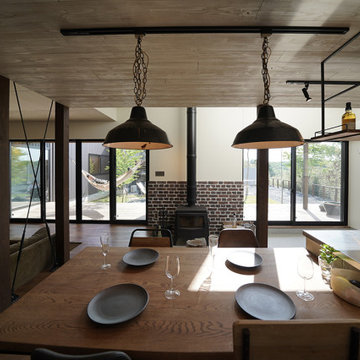
Inspiration pour une salle à manger ouverte sur le salon urbaine de taille moyenne avec un mur blanc, parquet foncé, un poêle à bois, un manteau de cheminée en béton, un sol marron, un plafond en lambris de bois, du lambris de bois et éclairage.
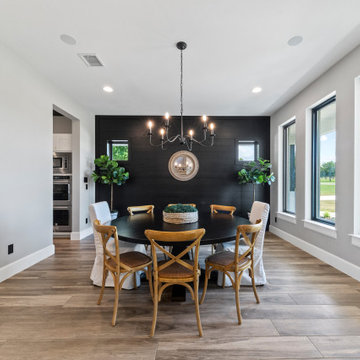
{Custom Home} 5,660 SqFt 1 Acre Modern Farmhouse 6 Bedroom 6 1/2 bath Media Room Game Room Study Huge Patio 3 car Garage Wrap-Around Front Porch Pool . . . #vistaranch #fortworthbuilder #texasbuilder #modernfarmhouse #texasmodern #texasfarmhouse #fortworthtx #blackandwhite #salcedohomes
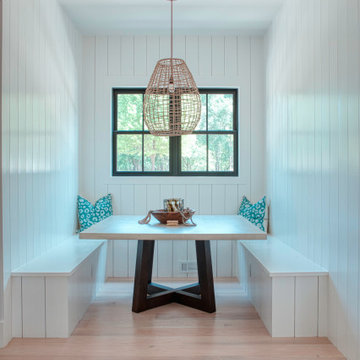
Réalisation d'une salle à manger avec une banquette d'angle, un mur blanc, parquet clair, un sol marron et du lambris de bois.
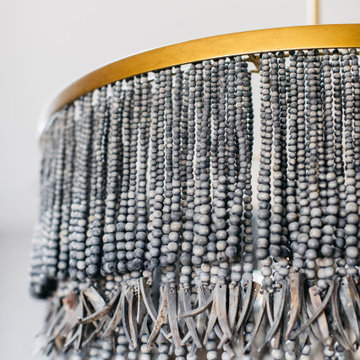
This modern Chandler Remodel project features a completely transformed dining room with a gallery wall acting as the focal point for the space.
Réalisation d'une salle à manger ouverte sur la cuisine marine de taille moyenne avec un mur blanc, un sol en bois brun, un sol marron et du lambris de bois.
Réalisation d'une salle à manger ouverte sur la cuisine marine de taille moyenne avec un mur blanc, un sol en bois brun, un sol marron et du lambris de bois.
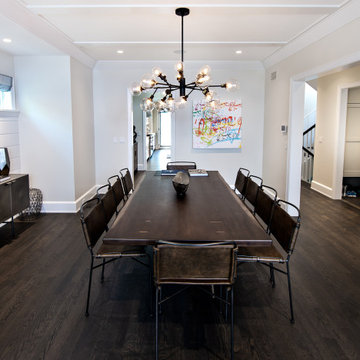
Our firm collaborated on this project as a spec home with a well-known Chicago builder. At that point the goal was to allow space for the home-buyer to envision their lifestyle. A clean slate for further interior work. After the client purchased this home with his two young girls, we curated a space for the family to live, work and play under one roof. This home features built-in storage, book shelving, home office, lower level gym and even a homework room. Everything has a place in this home, and the rooms are designed for gathering as well as privacy. A true 2020 lifestyle!
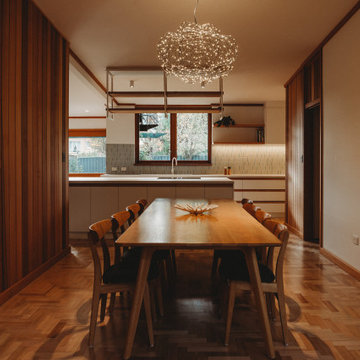
Urrbrae House - Dining
Flooring is Parquetry
Light from Telbix
Cette image montre une salle à manger ouverte sur la cuisine vintage de taille moyenne avec un mur multicolore, un sol en bois brun, un sol marron et du lambris de bois.
Cette image montre une salle à manger ouverte sur la cuisine vintage de taille moyenne avec un mur multicolore, un sol en bois brun, un sol marron et du lambris de bois.
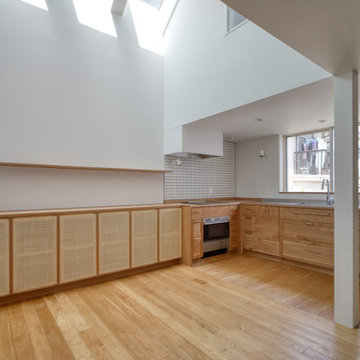
Aménagement d'une petite salle à manger ouverte sur la cuisine moderne avec un mur blanc, parquet peint, aucune cheminée, un sol marron, un plafond en lambris de bois et du lambris de bois.
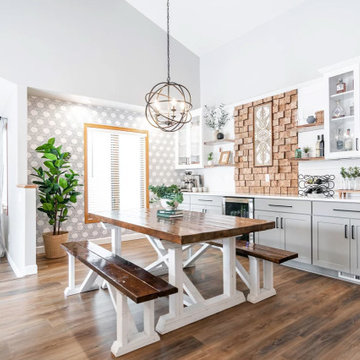
Dining room and bar area allows for further storage and entertaining with a pop of contrasts with the wallpaper and wood accent walls and floating shelves.
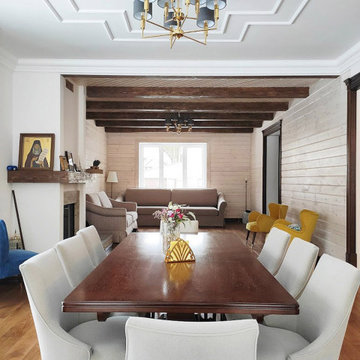
Idées déco pour une grande salle à manger ouverte sur le salon campagne avec un mur blanc, un sol en bois brun, une cheminée ribbon, un manteau de cheminée en pierre de parement, un sol marron, un plafond en bois et du lambris de bois.
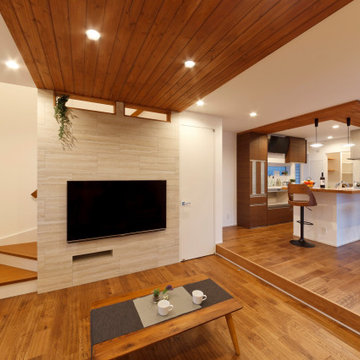
ダイニングはあえて作らず、カウンターで食事をするスタイルに。「サッと出せて片付けも楽ちん。とても気に入っています。」と奥様。
Aménagement d'une salle à manger ouverte sur la cuisine avec un mur blanc, un sol en bois brun, un sol marron, un plafond en bois et du lambris de bois.
Aménagement d'une salle à manger ouverte sur la cuisine avec un mur blanc, un sol en bois brun, un sol marron, un plafond en bois et du lambris de bois.
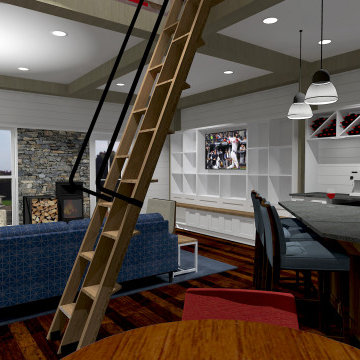
View from dining area toward living room
Idée de décoration pour une petite salle à manger champêtre avec une banquette d'angle, un mur blanc, parquet foncé, un poêle à bois, un manteau de cheminée en pierre, un sol marron, poutres apparentes et du lambris de bois.
Idée de décoration pour une petite salle à manger champêtre avec une banquette d'angle, un mur blanc, parquet foncé, un poêle à bois, un manteau de cheminée en pierre, un sol marron, poutres apparentes et du lambris de bois.

Aménagement d'une salle à manger campagne avec un mur blanc, un sol en vinyl, une cheminée standard, un manteau de cheminée en pierre de parement, un sol marron, un plafond en lambris de bois et du lambris de bois.
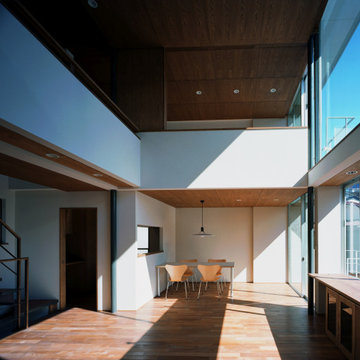
Inspiration pour une salle à manger avec un mur blanc, un sol en bois brun, un sol marron, un plafond en bois et du lambris de bois.
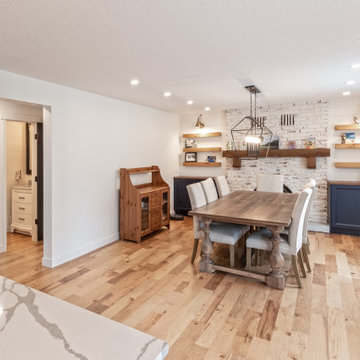
Clients were looking to completely update the main and second levels of their late 80's home to a more modern and open layout with a traditional/craftsman feel. Check out the re-purposed dining room converted to a comfortable seating and bar area as well as the former family room converted to a large and open dining room off the new kitchen. The master suite's floorplan was re-worked to create a large walk-in closet/laundry room combo with a beautiful ensuite bathroom including an extra-large walk-in shower. Also installed were new exterior windows and doors, new interior doors, custom shelving/lockers and updated hardware throughout. Extensive use of wood, tile, custom cabinetry, and various applications of colour created a beautiful, functional, and bright open space for their family.
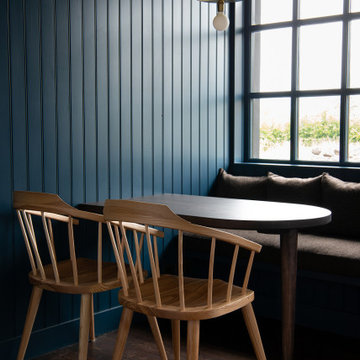
Réalisation d'une petite salle à manger craftsman avec une banquette d'angle, un mur bleu, parquet foncé, un sol marron et du lambris de bois.
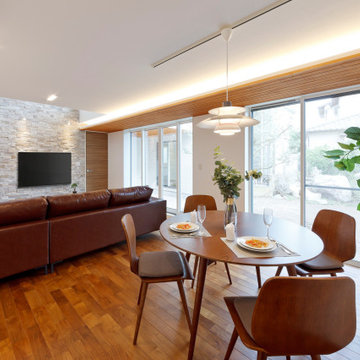
天井まで伸びる石張りのアクセントウォールが、空間全体に上品な重厚感をもたらしています。
Cette photo montre une salle à manger ouverte sur le salon avec un mur blanc, un sol en bois brun, un sol marron, un plafond en papier peint et du lambris de bois.
Cette photo montre une salle à manger ouverte sur le salon avec un mur blanc, un sol en bois brun, un sol marron, un plafond en papier peint et du lambris de bois.
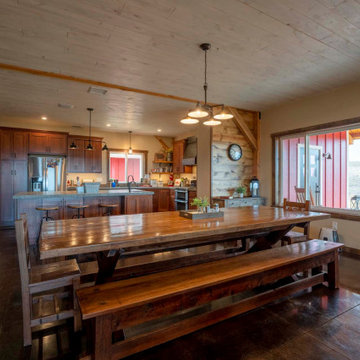
Post and beam dining room connected to kitchen
Aménagement d'une salle à manger ouverte sur la cuisine montagne de taille moyenne avec parquet foncé, un sol marron, un plafond en lambris de bois et du lambris de bois.
Aménagement d'une salle à manger ouverte sur la cuisine montagne de taille moyenne avec parquet foncé, un sol marron, un plafond en lambris de bois et du lambris de bois.
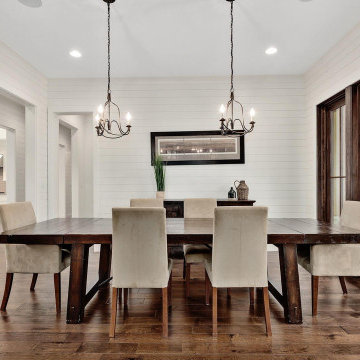
Formal Dining Room
Inspiration pour une grande salle à manger ouverte sur la cuisine rustique avec un mur blanc, un sol en bois brun, aucune cheminée, un sol marron et du lambris de bois.
Inspiration pour une grande salle à manger ouverte sur la cuisine rustique avec un mur blanc, un sol en bois brun, aucune cheminée, un sol marron et du lambris de bois.
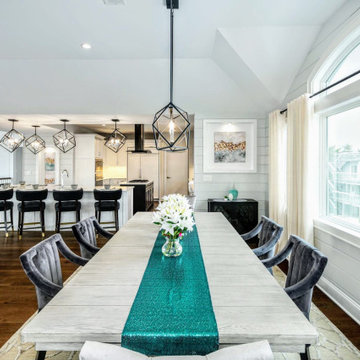
Cette image montre une grande salle à manger ouverte sur le salon traditionnelle avec un mur gris, parquet foncé, aucune cheminée, un sol marron, un plafond voûté et du lambris de bois.
Idées déco de salles à manger avec un sol marron et du lambris de bois
6