Idées déco de salles à manger avec un sol marron et un mur en parement de brique
Trier par :
Budget
Trier par:Populaires du jour
61 - 80 sur 259 photos
1 sur 3
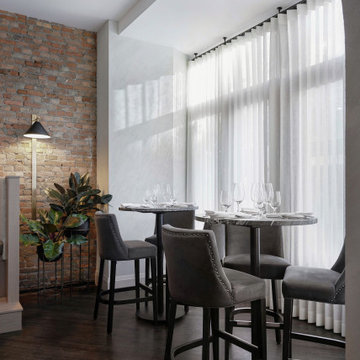
This beautiful historic building was constructed in 1893 and was originally occupied by the Calgary Herald, the oldest running newspaper in the city. Since then, a lot of great stories have been shared in this space and the current restaurateurs have developed the most suitable concept; FinePrint. It denotes an elusive balance between sophistication and simplicity, refinement and fun.
Our design intent was to create a restaurant that felt polished, yet inviting and comfortable for all guests to enjoy. The custom designed details throughout were carefully curated to embrace the historical character of the building and to set the tone for great new stories and to celebrate all of life’s occasions.
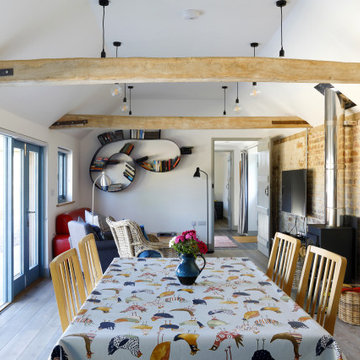
converted farm building into self catered holiday home.
Exemple d'une salle à manger nature de taille moyenne avec un mur multicolore, un sol en bois brun, un poêle à bois, un manteau de cheminée en brique, un sol marron, poutres apparentes et un mur en parement de brique.
Exemple d'une salle à manger nature de taille moyenne avec un mur multicolore, un sol en bois brun, un poêle à bois, un manteau de cheminée en brique, un sol marron, poutres apparentes et un mur en parement de brique.
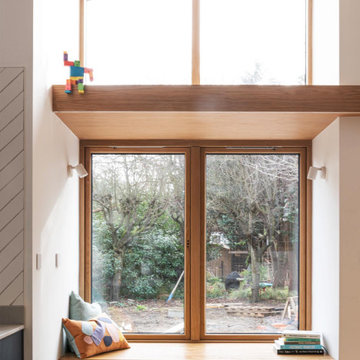
Garden extension with high ceiling heights as part of the whole house refurbishment project. Extensions and a full refurbishment to a semi-detached house in East London.
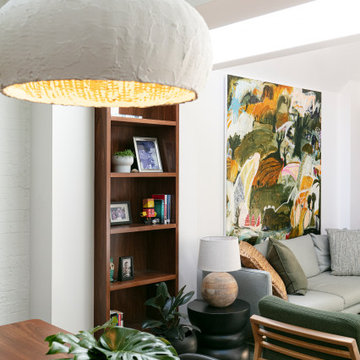
Exemple d'une salle à manger éclectique avec un mur blanc, parquet clair, un sol marron et un mur en parement de brique.
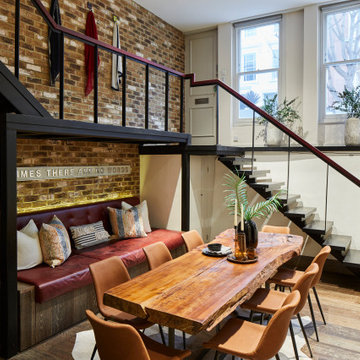
Cette image montre une petite salle à manger ouverte sur le salon design avec un mur blanc, un sol en bois brun, aucune cheminée, un sol marron et un mur en parement de brique.
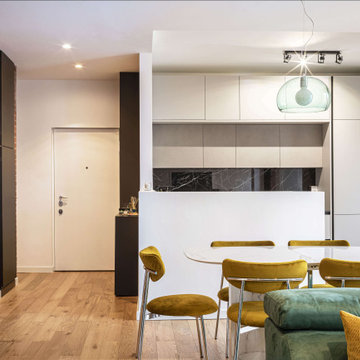
Aménagement d'une grande salle à manger ouverte sur le salon industrielle avec parquet clair, un sol marron, un plafond décaissé et un mur en parement de brique.
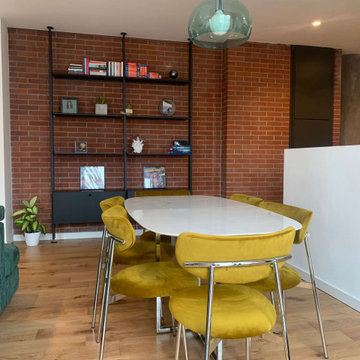
Idée de décoration pour une grande salle à manger ouverte sur le salon urbaine avec un mur rouge, parquet clair, un sol marron, un plafond décaissé et un mur en parement de brique.
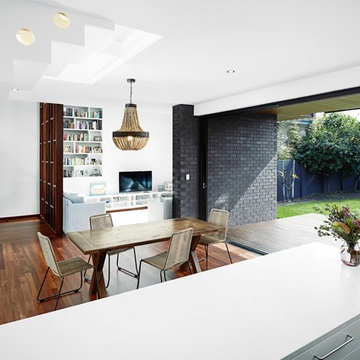
Luke Carter Wilton
Cette photo montre une salle à manger ouverte sur le salon tendance de taille moyenne avec un mur blanc, parquet foncé, aucune cheminée, un sol marron et un mur en parement de brique.
Cette photo montre une salle à manger ouverte sur le salon tendance de taille moyenne avec un mur blanc, parquet foncé, aucune cheminée, un sol marron et un mur en parement de brique.
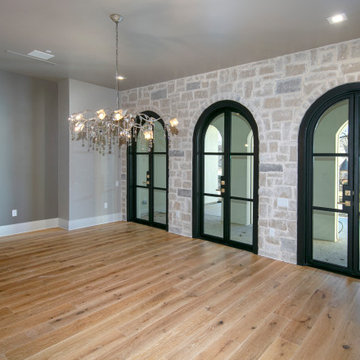
Exemple d'une grande salle à manger ouverte sur le salon chic avec un mur beige, un sol en bois brun, un sol marron et un mur en parement de brique.
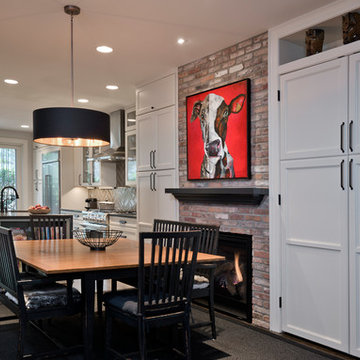
This award-winning whole house renovation of a circa 1875 single family home in the historic Capitol Hill neighborhood of Washington DC provides the client with an open and more functional layout without requiring an addition. After major structural repairs and creating one uniform floor level and ceiling height, we were able to make a truly open concept main living level, achieving the main goal of the client. The large kitchen was designed for two busy home cooks who like to entertain, complete with a built-in mud bench. The water heater and air handler are hidden inside full height cabinetry. A new gas fireplace clad with reclaimed vintage bricks graces the dining room. A new hand-built staircase harkens to the home's historic past. The laundry was relocated to the second floor vestibule. The three upstairs bathrooms were fully updated as well. Final touches include new hardwood floor and color scheme throughout the home.
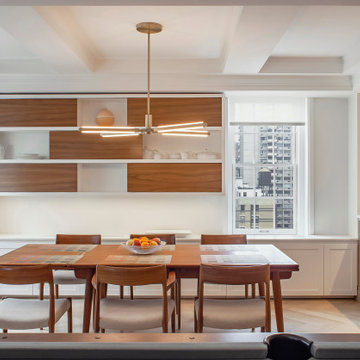
Beautiful open dining room with custom floating wood shelves, a mid-century modern table, and a gorgeous brass pendant over the table.
New clear finished herringbone floors and cabinets throughout. White custom base cabinets.
Clean, modern window shades at pre-war windows with amazing views.
The original pre war beamed ceilings are preserved.
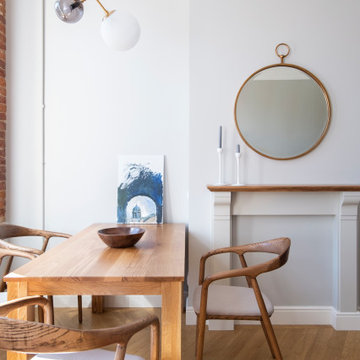
Cette photo montre une salle à manger ouverte sur la cuisine chic avec un mur gris, un sol en bois brun, un sol marron et un mur en parement de brique.
Réalisation d'une salle à manger tradition de taille moyenne avec un mur beige, un sol marron et un mur en parement de brique.
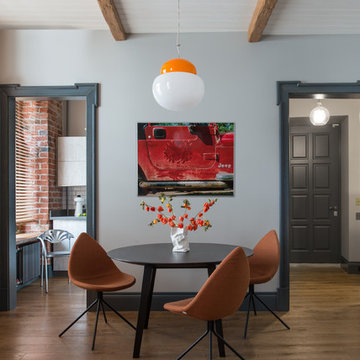
Exemple d'une salle à manger éclectique avec un sol en bois brun, un sol marron, poutres apparentes et un mur en parement de brique.
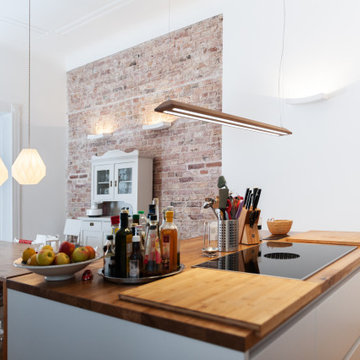
Idées déco pour une salle à manger ouverte sur le salon contemporaine de taille moyenne avec un mur blanc, un sol en bois brun, un sol marron et un mur en parement de brique.
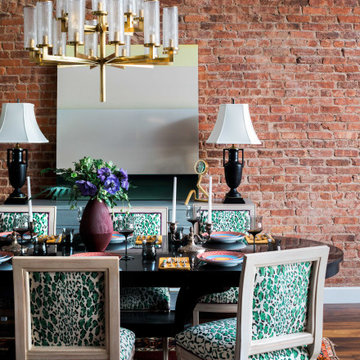
Réalisation d'une salle à manger tradition avec un mur rouge, parquet foncé, un sol marron et un mur en parement de brique.
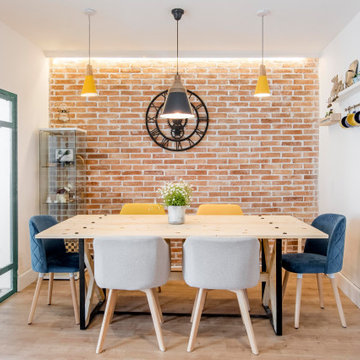
Cette photo montre une salle à manger industrielle avec un mur rouge, un sol en bois brun, un sol marron et un mur en parement de brique.
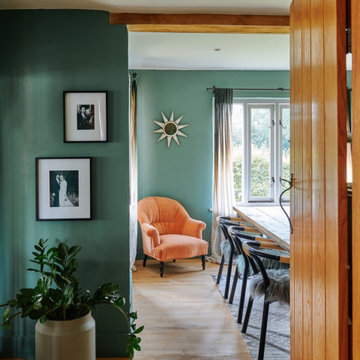
We did a refurbishment and the interior design of this dining room in this lovely country home in Hamshire.
Inspiration pour une salle à manger rustique fermée et de taille moyenne avec un mur bleu, un sol en bois brun, aucune cheminée, un sol marron, poutres apparentes et un mur en parement de brique.
Inspiration pour une salle à manger rustique fermée et de taille moyenne avec un mur bleu, un sol en bois brun, aucune cheminée, un sol marron, poutres apparentes et un mur en parement de brique.
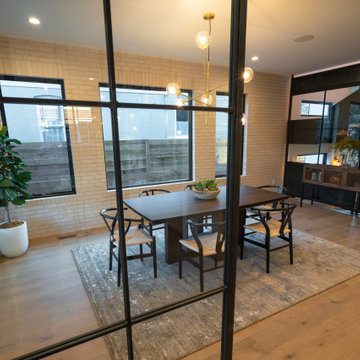
Inspiration pour une salle à manger minimaliste fermée et de taille moyenne avec un mur blanc, un sol en bois brun, un sol marron et un mur en parement de brique.
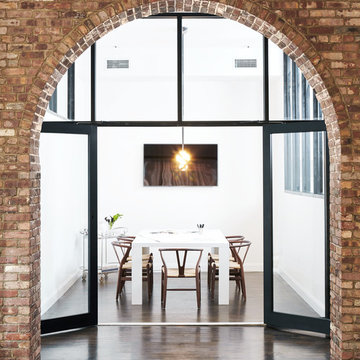
The conference room in the Kathy Kuo Home showroom on the Upper West Side.
Cette photo montre une salle à manger moderne avec un mur blanc, parquet foncé, un sol marron et un mur en parement de brique.
Cette photo montre une salle à manger moderne avec un mur blanc, parquet foncé, un sol marron et un mur en parement de brique.
Idées déco de salles à manger avec un sol marron et un mur en parement de brique
4