Idées déco de salles à manger avec un sol marron
Trier par :
Budget
Trier par:Populaires du jour
181 - 200 sur 6 209 photos
1 sur 3
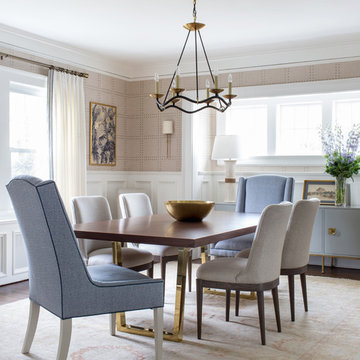
Raquel Langworthy Photography
Réalisation d'une salle à manger tradition avec un mur beige, parquet foncé et un sol marron.
Réalisation d'une salle à manger tradition avec un mur beige, parquet foncé et un sol marron.
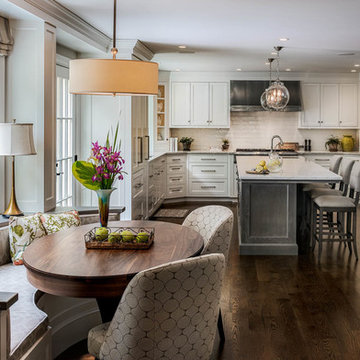
Rob Karosis
Cette photo montre une grande salle à manger ouverte sur la cuisine chic avec parquet foncé, un sol marron, un mur beige, aucune cheminée et éclairage.
Cette photo montre une grande salle à manger ouverte sur la cuisine chic avec parquet foncé, un sol marron, un mur beige, aucune cheminée et éclairage.
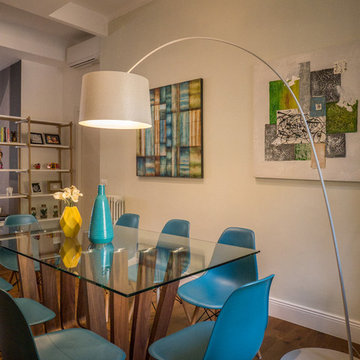
Liadesign
Inspiration pour une salle à manger ouverte sur le salon design de taille moyenne avec un mur gris, un sol en bois brun et un sol marron.
Inspiration pour une salle à manger ouverte sur le salon design de taille moyenne avec un mur gris, un sol en bois brun et un sol marron.
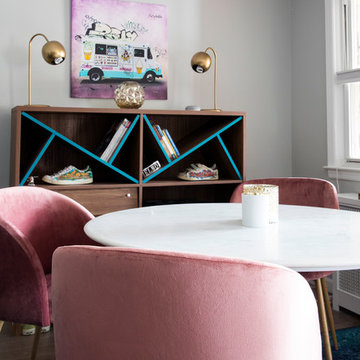
Kimberly Rose Dooley
Urban-style Great Room complete with Home bar, living area & dining area. Home bar features brick wall and wood shelves. Dining room features blue accent area rug and round dining table with pink velvet dining chairs. Living room includes royal blue tufted velvet sofa, geometric area rug and geometric bookshelves. Bright colors complete this Eclectic style.
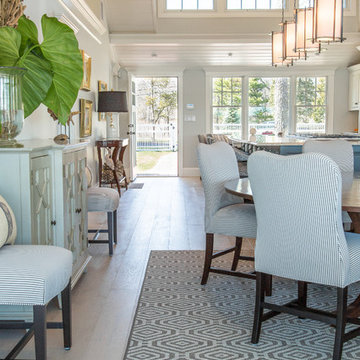
Inspiration pour une grande salle à manger ouverte sur la cuisine marine avec un mur gris, parquet clair, aucune cheminée et un sol marron.

Saari & Forrai Photography
MSI Custom Homes, LLC
Réalisation d'une grande salle à manger champêtre avec un mur blanc, un sol en bois brun, aucune cheminée, un sol marron, un plafond à caissons, du lambris de bois et éclairage.
Réalisation d'une grande salle à manger champêtre avec un mur blanc, un sol en bois brun, aucune cheminée, un sol marron, un plafond à caissons, du lambris de bois et éclairage.
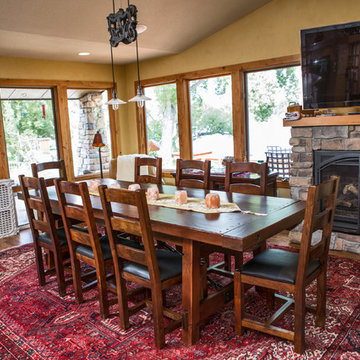
Inspiration pour une grande salle à manger ouverte sur la cuisine rustique avec un mur jaune, parquet foncé, une cheminée standard, un manteau de cheminée en pierre et un sol marron.
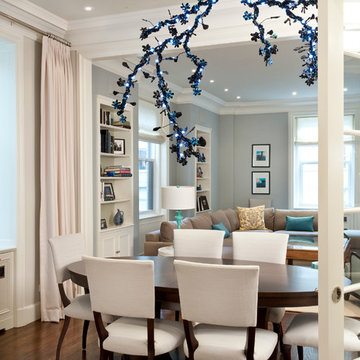
Custom bi-fold French Doors separate the Family Room and Kitchen from the Living/Dining Room. The doors fold flat when open to create a generous opening between the formal and informal areas.
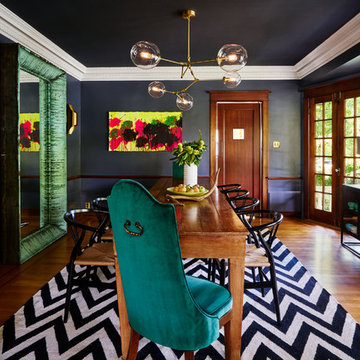
Blackstone Edge
Cette image montre une salle à manger bohème avec un mur gris, un sol en bois brun, un sol marron et éclairage.
Cette image montre une salle à manger bohème avec un mur gris, un sol en bois brun, un sol marron et éclairage.
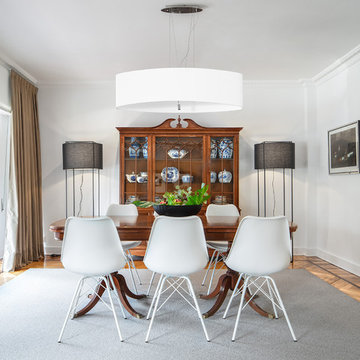
Para el comedor nos decantamos por el blanco para las paredes y las sillas en contraste con la madera de los muebles clásicos existentes ya en la decoración anterior y que se han mantenido casi en su totalidad únicamente añadiendo al conjunto otras piezas de mobiliario más moderno.
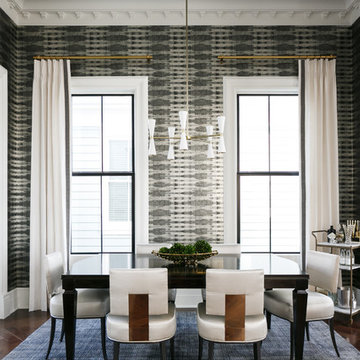
Inspiration pour une salle à manger ouverte sur la cuisine traditionnelle de taille moyenne avec mur métallisé, un sol en bois brun et un sol marron.
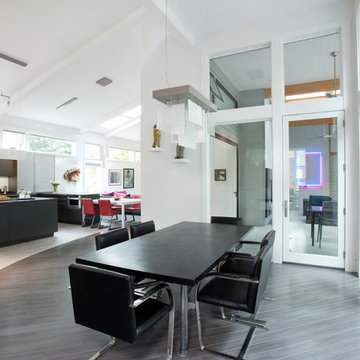
The owners were downsizing from a large ornate property down the street and were seeking a number of goals. Single story living, modern and open floor plan, comfortable working kitchen, spaces to house their collection of artwork, low maintenance and a strong connection between the interior and the landscape. Working with a long narrow lot adjacent to conservation land, the main living space (16 foot ceiling height at its peak) opens with folding glass doors to a large screen porch that looks out on a courtyard and the adjacent wooded landscape. This gives the home the perception that it is on a much larger lot and provides a great deal of privacy. The transition from the entry to the core of the home provides a natural gallery in which to display artwork and sculpture. Artificial light almost never needs to be turned on during daytime hours and the substantial peaked roof over the main living space is oriented to allow for solar panels not visible from the street or yard.
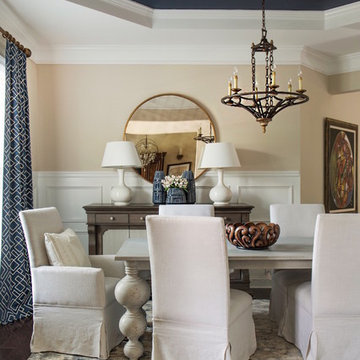
Photography by Woody Williams
Cette photo montre une salle à manger chic fermée et de taille moyenne avec un mur beige, parquet foncé, aucune cheminée et un sol marron.
Cette photo montre une salle à manger chic fermée et de taille moyenne avec un mur beige, parquet foncé, aucune cheminée et un sol marron.
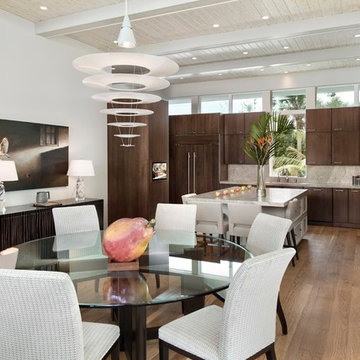
Cette image montre une salle à manger ouverte sur la cuisine design de taille moyenne avec un mur blanc, un sol en bois brun et un sol marron.
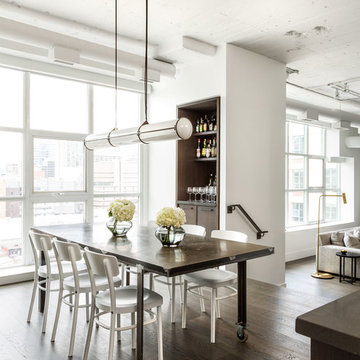
Donna Griffith Photography
Réalisation d'une salle à manger ouverte sur le salon tradition de taille moyenne avec un mur blanc, parquet foncé, aucune cheminée, un sol marron et éclairage.
Réalisation d'une salle à manger ouverte sur le salon tradition de taille moyenne avec un mur blanc, parquet foncé, aucune cheminée, un sol marron et éclairage.

Réalisation d'une grande salle à manger bohème fermée avec un mur blanc, parquet clair, un sol marron, une cheminée standard et un manteau de cheminée en carrelage.
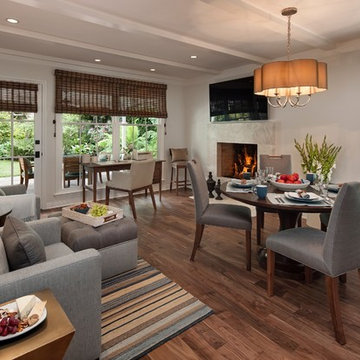
Jim Bartsch Photography
Aménagement d'une salle à manger ouverte sur le salon classique de taille moyenne avec un mur beige, un sol en bois brun, une cheminée standard, un manteau de cheminée en pierre, un sol marron et éclairage.
Aménagement d'une salle à manger ouverte sur le salon classique de taille moyenne avec un mur beige, un sol en bois brun, une cheminée standard, un manteau de cheminée en pierre, un sol marron et éclairage.

Idées déco pour une salle à manger campagne de taille moyenne avec un mur blanc, un sol en bois brun, une cheminée standard, un manteau de cheminée en pierre et un sol marron.
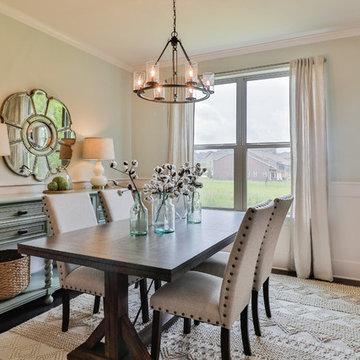
Cette photo montre une salle à manger nature fermée avec un mur vert, parquet foncé, un sol marron et éclairage.
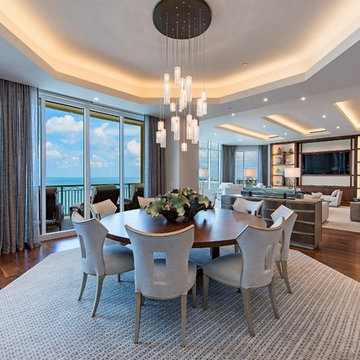
Idées déco pour une salle à manger ouverte sur le salon bord de mer avec un mur blanc, parquet foncé, un sol marron et éclairage.
Idées déco de salles à manger avec un sol marron
10