Idées déco de salles à manger avec un sol marron
Trier par :
Budget
Trier par:Populaires du jour
141 - 160 sur 6 211 photos
1 sur 3
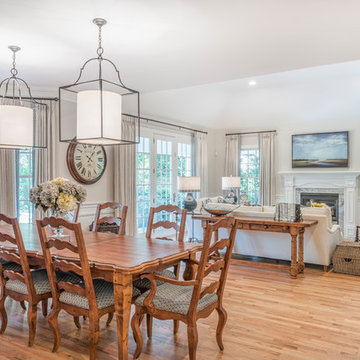
In this open concept room, there’s plenty of space for guests to mill about and to extend the dining table.
Réalisation d'une grande salle à manger ouverte sur le salon tradition avec un mur blanc, un sol en bois brun, une cheminée standard, un sol marron et éclairage.
Réalisation d'une grande salle à manger ouverte sur le salon tradition avec un mur blanc, un sol en bois brun, une cheminée standard, un sol marron et éclairage.
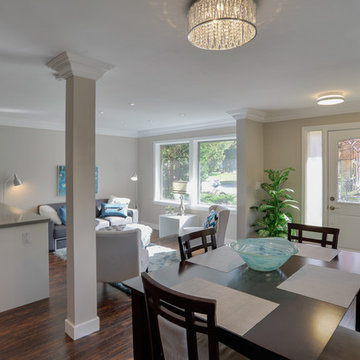
Photos courtesy of Paul Madden Photography
Cette image montre une salle à manger ouverte sur le salon minimaliste de taille moyenne avec sol en stratifié, un sol marron, un mur beige et aucune cheminée.
Cette image montre une salle à manger ouverte sur le salon minimaliste de taille moyenne avec sol en stratifié, un sol marron, un mur beige et aucune cheminée.
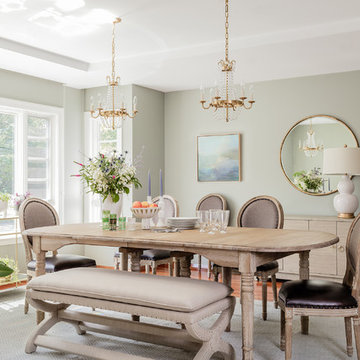
A busy family moves to a new home stuck in the 90's in metro Boston and requests a full refresh and renovation. Lots of family friendly materials and finishes are used. Some areas feel more modern, others have more of a transitional flair. Elegance is not impossible in a family home, as this project illustrates. Spaces are designed and used for adults and kids. For example the family room doubles as a kids craft room, but also houses a piano and guitars, a library and a sitting area for parents to hang out with their children. The living room is family friendly with a stain resistant sectional sofa, large TV screen but also houses refined decor, a wet bar, and sophisticated seating. The entry foyer offers bins to throw shoes in, and the dining room has an indoor outdoor rug that can be hosed down as needed! The master bedroom is a romantic, transitional space.
Photography: Michael J Lee
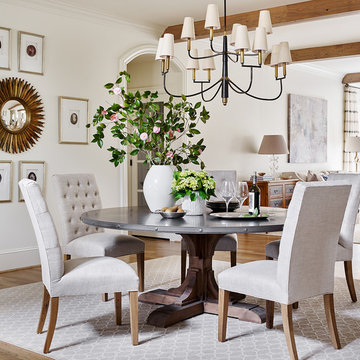
Réalisation d'une grande salle à manger ouverte sur le salon tradition avec un mur blanc, parquet foncé, aucune cheminée, un sol marron et éclairage.
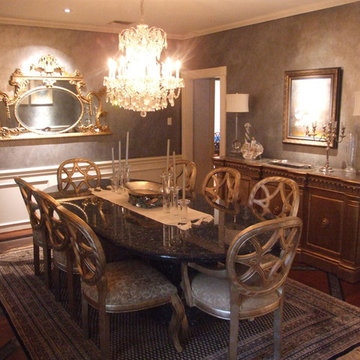
Cette photo montre une salle à manger ouverte sur le salon victorienne de taille moyenne avec un mur gris, parquet foncé, aucune cheminée et un sol marron.
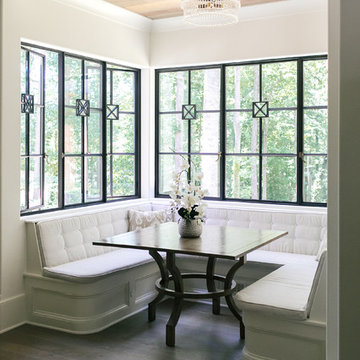
Aménagement d'une salle à manger classique fermée et de taille moyenne avec un mur blanc, un sol en bois brun, aucune cheminée et un sol marron.
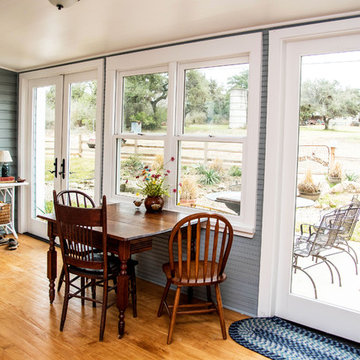
Réalisation d'une salle à manger ouverte sur le salon champêtre de taille moyenne avec un mur gris, parquet foncé et un sol marron.
Photography by Michael J. Lee
Cette image montre une grande salle à manger traditionnelle fermée avec parquet foncé, un mur multicolore, aucune cheminée, un sol marron et éclairage.
Cette image montre une grande salle à manger traditionnelle fermée avec parquet foncé, un mur multicolore, aucune cheminée, un sol marron et éclairage.
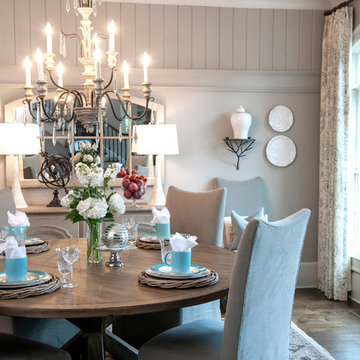
Woodie Williams
Idée de décoration pour une grande salle à manger tradition fermée avec un mur gris, parquet foncé, aucune cheminée, un sol marron et éclairage.
Idée de décoration pour une grande salle à manger tradition fermée avec un mur gris, parquet foncé, aucune cheminée, un sol marron et éclairage.

Réalisation d'une salle à manger ouverte sur le salon marine en bois de taille moyenne avec un mur bleu, parquet foncé, un sol marron et éclairage.
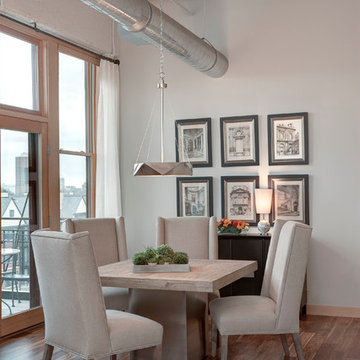
Cette image montre une petite salle à manger urbaine avec un mur gris, un sol en bois brun, aucune cheminée, un sol marron et éclairage.
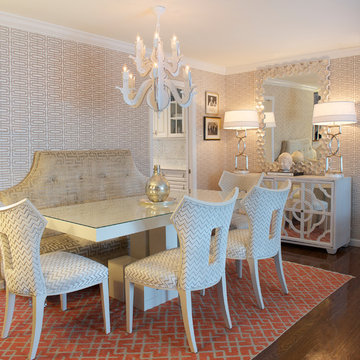
Cette image montre une salle à manger traditionnelle fermée et de taille moyenne avec un mur beige, un sol en bois brun, aucune cheminée, un sol marron et éclairage.
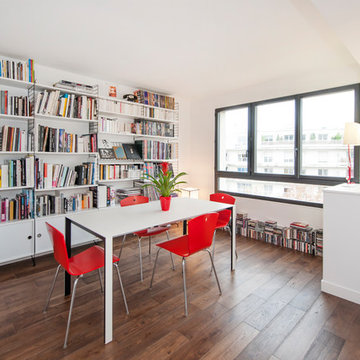
Exemple d'une salle à manger ouverte sur le salon tendance de taille moyenne avec un mur blanc, parquet foncé, un sol marron et éclairage.
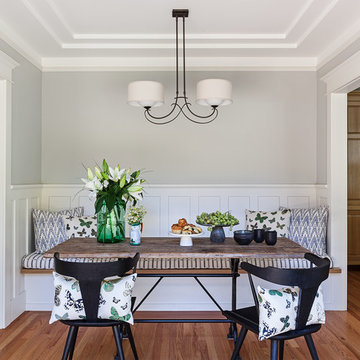
Michele Lee Wilson
Cette photo montre une salle à manger ouverte sur la cuisine craftsman de taille moyenne avec un mur gris, un sol en bois brun, aucune cheminée, un sol marron et éclairage.
Cette photo montre une salle à manger ouverte sur la cuisine craftsman de taille moyenne avec un mur gris, un sol en bois brun, aucune cheminée, un sol marron et éclairage.

This is part of the flexible open-plan area, flowing seamlessly between the kitchen, living room, and dining room. There is enough room here to host 24 people for dinner, and an intimate enough space for just two.
Photography courtesy of Jeffrey Totaro.
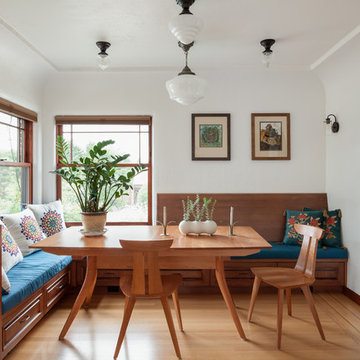
I love this room! Notice the drawer storage below the bench. The top drawers of the sideboard are equipped with electronics for charging various devices. We deleted the center room light fixture, moved the table off center, then added wall sconces and this array of ceiling-mount lights - switched separately and dimmable. Now the table can be placed this way or that, and good lighting is always available.
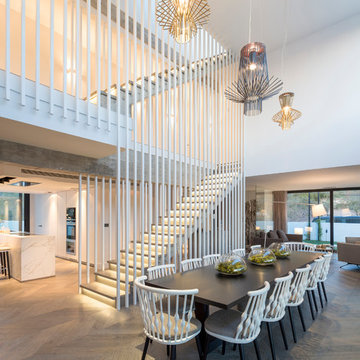
El interiorismo se basa en una paleta cromática muy equilibrada, sin estridencias ni excesos, definida por tonos neutros como el blanco y una amplia gama de grises que, por su naturaleza, potencian la luminosidad y dan calidez a los ambientes. | Interiorismo y decoración: Natalia Zubizarreta. Fotografía: Erlantz Biderbost.
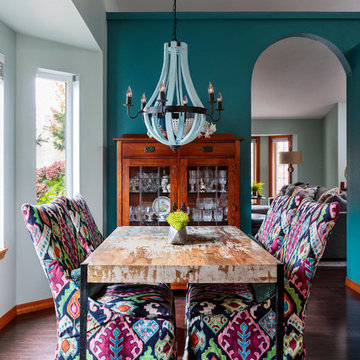
Based on other life priorities, not all of our work with clients happens at once. When we first met, we pulled up their carpet and installed hardy laminate flooring, along with new baseboards, interior doors and painting. A year later we cosmetically remodeled the kitchen installing new countertops, painting the cabinets and installing new fittings, hardware and a backsplash. Then a few years later the big game changer for the interior came when we updated their furnishings in the living room and family room, and remodeled their living room fireplace.
For more about Angela Todd Studios, click here: https://www.angelatoddstudios.com/
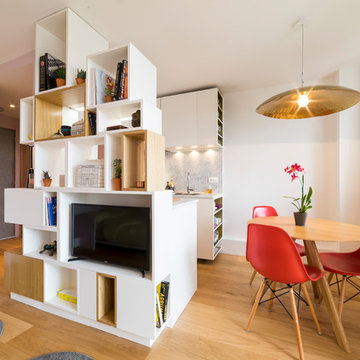
Transformation d'un 2 pièces de 31m2 en studio. Un lit tiroir se dissimule sous la salle de bain, laisse la place à une très agréable pièce de vie. Un meuble sur mesure multifonctions ouvert fermé met la cuisine à distance, intègre la tv, et sert de bibliothèque, un vrai atout pour ce petit espace.
Léandre Chéron
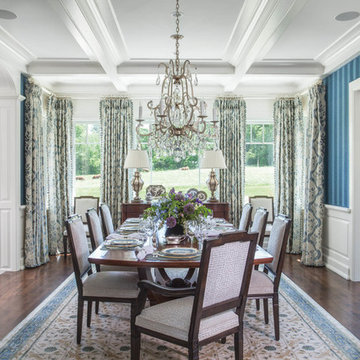
Exemple d'une grande salle à manger chic fermée avec un mur bleu, parquet foncé, aucune cheminée, un sol marron et éclairage.
Idées déco de salles à manger avec un sol marron
8