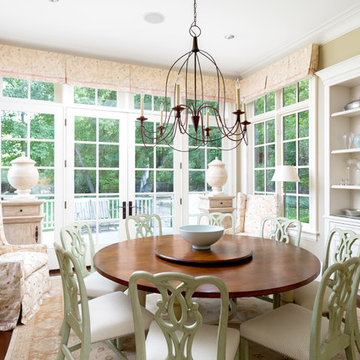Idées déco de salles à manger avec un sol marron
Trier par :
Budget
Trier par:Populaires du jour
101 - 120 sur 6 211 photos
1 sur 3

Modern light-filled home is designed with a relaxed elegance that revolves around family comfort with a stylish flair. Unique sculptural and art elements inspired by nature echo the family's love for the outdoors, while the select vintage pieces and ethnic prints bring visual warmth and personality to the home
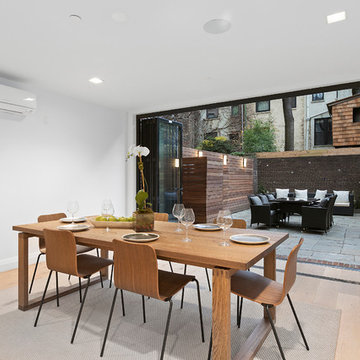
When the developer found this brownstone on the Upper Westside he immediately researched and found its potential for expansion. We were hired to maximize the existing brownstone and turn it from its current existence as 5 individual apartments into a large luxury single family home. The existing building was extended 16 feet into the rear yard and a new sixth story was added along with an occupied roof. The project was not a complete gut renovation, the character of the parlor floor was maintained, along with the original front facade, windows, shutters, and fireplaces throughout. A new solid oak stair was built from the garden floor to the roof in conjunction with a small supplemental passenger elevator directly adjacent to the staircase. The new brick rear facade features oversized windows; one special aspect of which is the folding window wall at the ground level that can be completely opened to the garden. The goal to keep the original character of the brownstone yet to update it with modern touches can be seen throughout the house. The large kitchen has Italian lacquer cabinetry with walnut and glass accents, white quartz counters and backsplash and a Calcutta gold arabesque mosaic accent wall. On the parlor floor a custom wetbar, large closet and powder room are housed in a new floor to ceiling wood paneled core. The master bathroom contains a large freestanding tub, a glass enclosed white marbled steam shower, and grey wood vanities accented by a white marble floral mosaic. The new forth floor front room is highlighted by a unique sloped skylight that offers wide skyline views. The house is topped off with a glass stair enclosure that contains an integrated window seat offering views of the roof and an intimate space to relax in the sun.
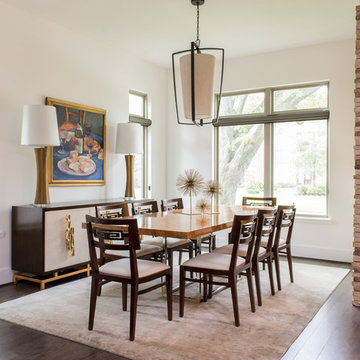
Michael Hunter
Inspiration pour une grande salle à manger traditionnelle fermée avec un mur blanc, un sol en bois brun, aucune cheminée, un sol marron et éclairage.
Inspiration pour une grande salle à manger traditionnelle fermée avec un mur blanc, un sol en bois brun, aucune cheminée, un sol marron et éclairage.
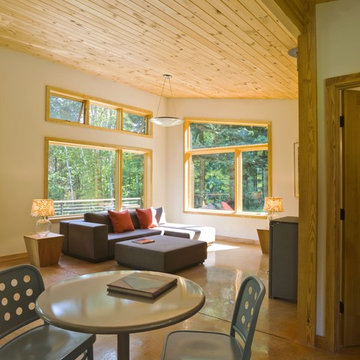
photo by Susan Teare
Cette photo montre une salle à manger ouverte sur le salon moderne de taille moyenne avec sol en béton ciré, un mur beige, aucune cheminée, un sol marron et éclairage.
Cette photo montre une salle à manger ouverte sur le salon moderne de taille moyenne avec sol en béton ciré, un mur beige, aucune cheminée, un sol marron et éclairage.
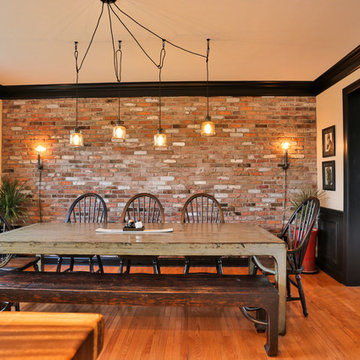
Exemple d'une salle à manger ouverte sur la cuisine nature de taille moyenne avec un mur multicolore, un sol en bois brun, aucune cheminée et un sol marron.
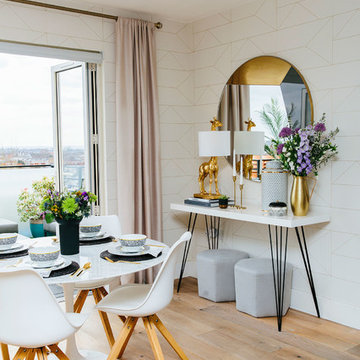
Aménagement d'une salle à manger contemporaine avec un mur blanc, un sol en bois brun, aucune cheminée, un sol marron et éclairage.
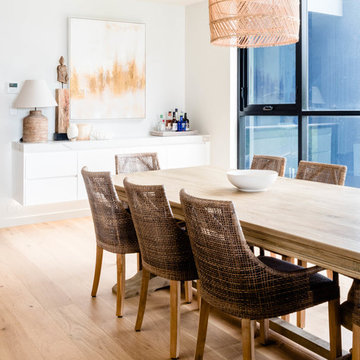
A purpose built bar credenza above sits a framed Abstract oil on canvas and a bar tray ready to go. In the foreground a Oak dining table and hand woven rattan dining chairs with cushion upholstered seats. A over sized hand crafted wicker pendant shade sits above the dining table. Photography by Hannah Puechmarindin
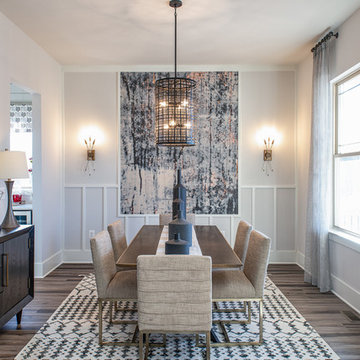
Cette photo montre une salle à manger bord de mer fermée avec un mur gris, aucune cheminée et un sol marron.
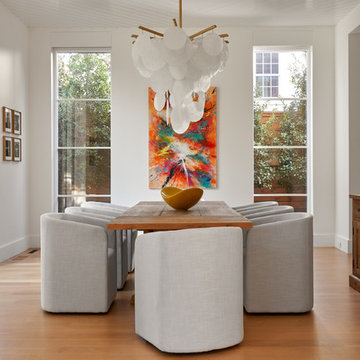
Réalisation d'une salle à manger tradition fermée et de taille moyenne avec un mur blanc, un sol en bois brun, un sol marron, aucune cheminée et éclairage.
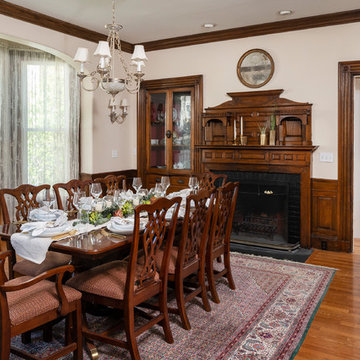
Photo: Megan Booth
mboothphotography.com
Inspiration pour une grande salle à manger ouverte sur la cuisine victorienne avec un mur beige, un sol en bois brun, une cheminée standard, un manteau de cheminée en bois et un sol marron.
Inspiration pour une grande salle à manger ouverte sur la cuisine victorienne avec un mur beige, un sol en bois brun, une cheminée standard, un manteau de cheminée en bois et un sol marron.
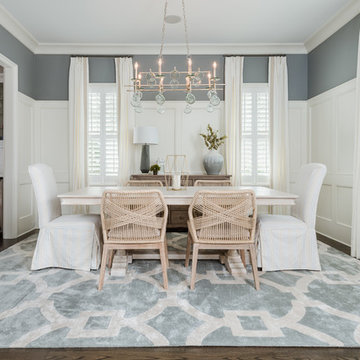
Tiffany Ringwald
Idées déco pour une salle à manger bord de mer fermée avec un mur bleu, parquet foncé, un sol marron et éclairage.
Idées déco pour une salle à manger bord de mer fermée avec un mur bleu, parquet foncé, un sol marron et éclairage.
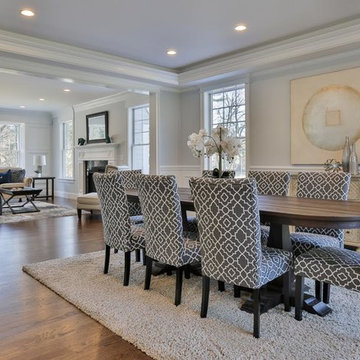
Cette image montre une grande salle à manger traditionnelle fermée avec un mur gris, un sol en bois brun, aucune cheminée, un sol marron et éclairage.
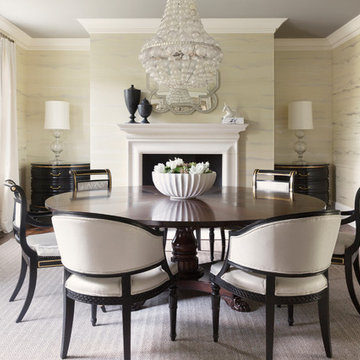
Inspiration pour une salle à manger traditionnelle fermée avec un mur multicolore, parquet foncé, une cheminée standard, un manteau de cheminée en pierre, un sol marron et éclairage.
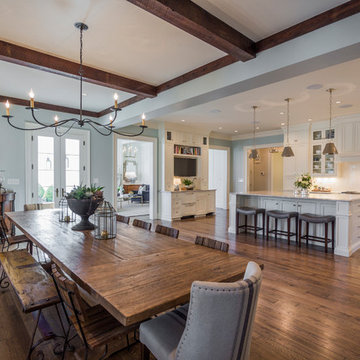
Cette photo montre une salle à manger ouverte sur le salon chic avec un mur bleu, un sol en bois brun, un sol marron et éclairage.
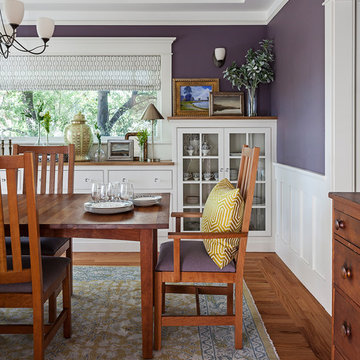
Cette image montre une salle à manger traditionnelle fermée avec un mur violet, parquet foncé, un sol marron et éclairage.
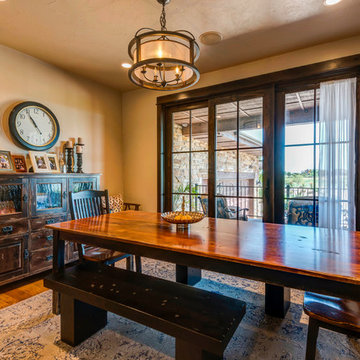
Idée de décoration pour une salle à manger craftsman fermée et de taille moyenne avec un mur beige, un sol en bois brun, aucune cheminée, un sol marron et éclairage.
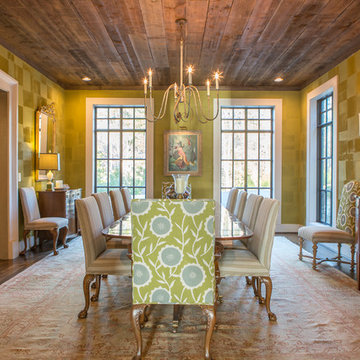
Nathan Leduc Photography
Idée de décoration pour une salle à manger champêtre fermée avec un mur vert, parquet foncé, un sol marron et éclairage.
Idée de décoration pour une salle à manger champêtre fermée avec un mur vert, parquet foncé, un sol marron et éclairage.
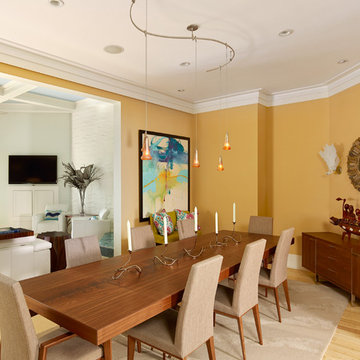
Idée de décoration pour une salle à manger minimaliste fermée et de taille moyenne avec un mur jaune, parquet clair, aucune cheminée et un sol marron.
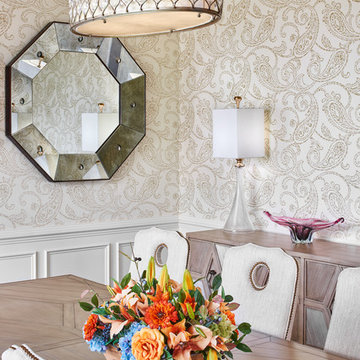
David Meaux Photography
Inspiration pour une grande salle à manger traditionnelle fermée avec un mur beige, parquet foncé, aucune cheminée, un sol marron et éclairage.
Inspiration pour une grande salle à manger traditionnelle fermée avec un mur beige, parquet foncé, aucune cheminée, un sol marron et éclairage.
Idées déco de salles à manger avec un sol marron
6
