Idées déco de salles à manger avec un sol marron
Trier par :
Budget
Trier par:Populaires du jour
21 - 40 sur 6 211 photos
1 sur 3
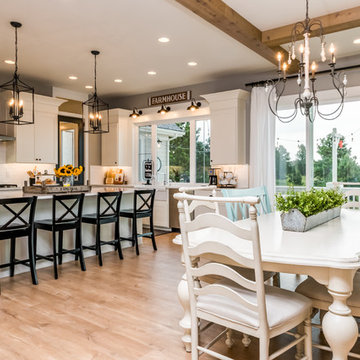
Aménagement d'une salle à manger ouverte sur le salon campagne de taille moyenne avec un mur gris, parquet clair, un sol marron et éclairage.

Richard Leo Johnson
Wall Color: Sherwin Williams Extra White 2137-40
Cabinet Color: Benjamin Moore Intense White OC-51
Hardware: My Knobs, Nouveau III Collection - Matte Black
Faucet: Feruson Enterprises, Delta Trinsic Pull-Down - Matte Black
Subway Tile: Savannah Surfaces, Waterworks Grove Brick - White
Countertop: Cambria, Brittanicca
Lighting: Rejuvenation, Jefferson 6" Classic Flush Mount - Black Enamel
Roman Shade: The Woven Co., Canton #206
Bench Fabric: Perennials, Elements - Rhino
Pillow Fabric A: Kerry Joyce Textiles, Corsica - Blue Dot
Pillow Fabric B: Scalamandra, Bamboo Lattice - Endless Summer
Chairs: Redford House, James Side Chair
Wooden Bowls: Asher + Rye, Farmhouse Pottery
Cheese Boards: Asher + Rye, Farmhouse Pottery
Cutting Board: Asher + Rye, Son of a Sailor
Glass Corked Jars: Roost
Ceramic Utensil Pot: Asher + Rye, Farmhouse Pottery

Taylor Photo
Exemple d'une salle à manger chic avec un mur beige, parquet foncé et un sol marron.
Exemple d'une salle à manger chic avec un mur beige, parquet foncé et un sol marron.
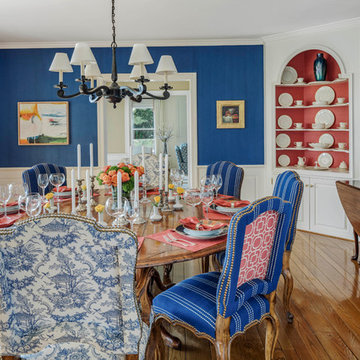
The clients wanted an elegant, sophisticated, and comfortable style that served their lives but also required a design that would preserve and enhance various existing details. To modernize the interior, we looked to the home's gorgeous water views, bringing in colors and textures that related to sand, sea, and sky.
Project designed by Boston interior design studio Dane Austin Design. They serve Boston, Cambridge, Hingham, Cohasset, Newton, Weston, Lexington, Concord, Dover, Andover, Gloucester, as well as surrounding areas.
For more about Dane Austin Design, click here: https://daneaustindesign.com/
To learn more about this project, click here:
https://daneaustindesign.com/oyster-harbors-estate
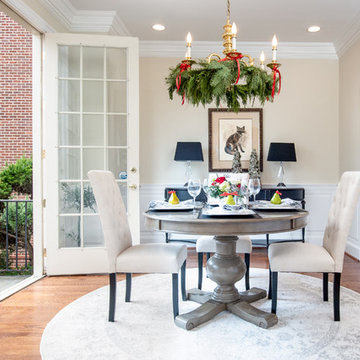
Cette image montre une salle à manger traditionnelle fermée avec un mur beige, un sol en bois brun et un sol marron.
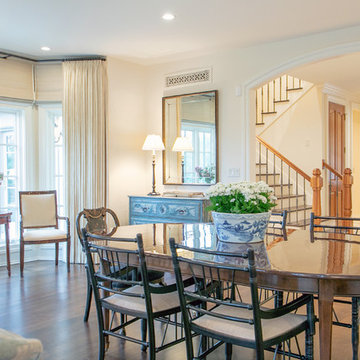
LOWELL CUSTOM HOMES, Lake Geneva, WI., -LOWELL CUSTOM HOMES, Lake Geneva, WI., - We say “oui” to French Country style in a home reminiscent of a French Country Chateau. The flawless home renovation begins with a beautiful yet tired exterior refreshed from top to bottom starting with a new roof by DaVince Roofscapes. The interior maintains its light airy feel with highly crafted details and a lovely kitchen designed with Plato Woodwork, Inc. cabinetry designed by Geneva Cabinet Company.
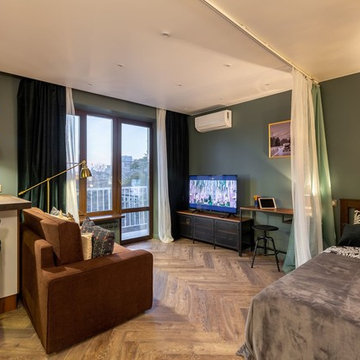
Brainstorm Buro +7 916 0602213
Réalisation d'une salle à manger ouverte sur la cuisine nordique de taille moyenne avec un mur vert, un sol en vinyl et un sol marron.
Réalisation d'une salle à manger ouverte sur la cuisine nordique de taille moyenne avec un mur vert, un sol en vinyl et un sol marron.
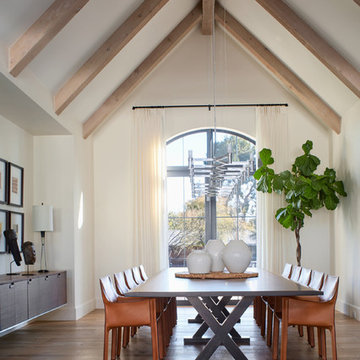
Cette photo montre une salle à manger chic avec un mur blanc, un sol en bois brun, un sol marron et éclairage.
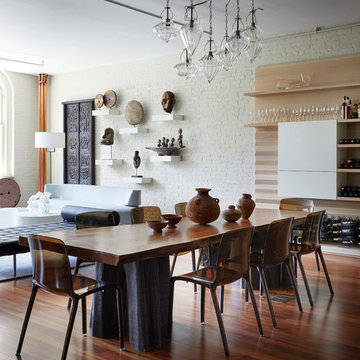
Inspiration pour une salle à manger ouverte sur le salon design de taille moyenne avec un mur blanc, un sol en bois brun, un sol marron et éclairage.
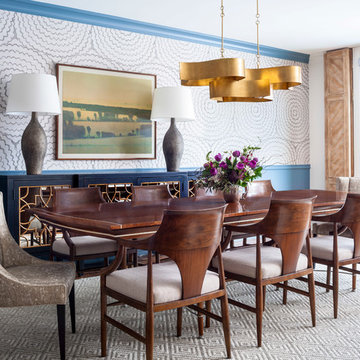
Susie Brenner Photography
Cette image montre une salle à manger ouverte sur le salon bohème de taille moyenne avec un mur multicolore, un sol en bois brun et un sol marron.
Cette image montre une salle à manger ouverte sur le salon bohème de taille moyenne avec un mur multicolore, un sol en bois brun et un sol marron.
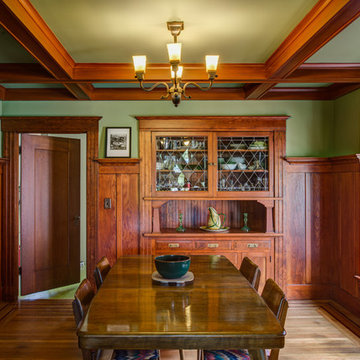
Photography by Treve Johnson
Idée de décoration pour une salle à manger craftsman fermée avec un mur vert, un sol en bois brun et un sol marron.
Idée de décoration pour une salle à manger craftsman fermée avec un mur vert, un sol en bois brun et un sol marron.

Based on other life priorities, not all of our work with clients happens at once. When we first met, we pulled up their carpet and installed hardy laminate flooring, along with new baseboards, interior doors and painting. A year later we cosmetically remodeled the kitchen installing new countertops, painting the cabinets and installing new fittings, hardware and a backsplash. Then a few years later the big game changer for the interior came when we updated their furnishings in the living room and family room, and remodeled their living room fireplace.
For more about Angela Todd Studios, click here: https://www.angelatoddstudios.com/
To learn more about this project, click here: https://www.angelatoddstudios.com/portfolio/cooper-mountain-jewel/
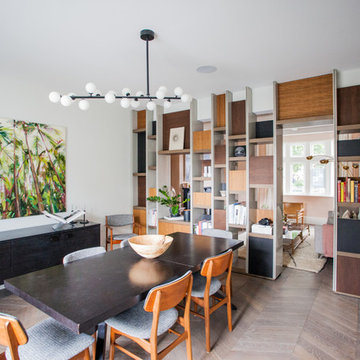
Photos by Dariusz Boron
Architecture by Inter Urban Studios
Idées déco pour une petite salle à manger rétro avec un mur blanc, un sol marron, parquet foncé et éclairage.
Idées déco pour une petite salle à manger rétro avec un mur blanc, un sol marron, parquet foncé et éclairage.
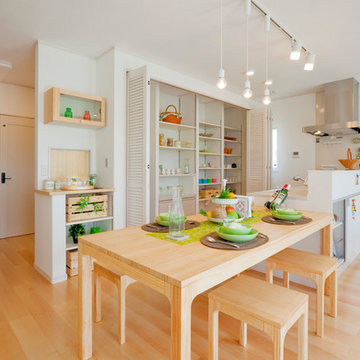
ナチュラルな明るい家
Idée de décoration pour une salle à manger ouverte sur le salon nordique avec un mur blanc, parquet clair et un sol marron.
Idée de décoration pour une salle à manger ouverte sur le salon nordique avec un mur blanc, parquet clair et un sol marron.
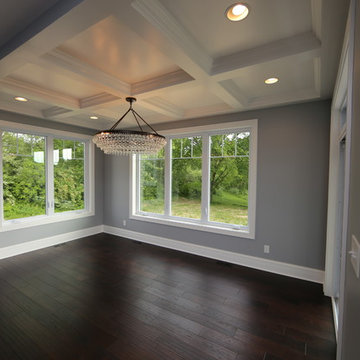
An incredible custom 3,300 square foot custom Craftsman styled 2-story home with detailed amenities throughout.
Réalisation d'une grande salle à manger craftsman fermée avec un mur gris, parquet foncé, un sol marron et éclairage.
Réalisation d'une grande salle à manger craftsman fermée avec un mur gris, parquet foncé, un sol marron et éclairage.
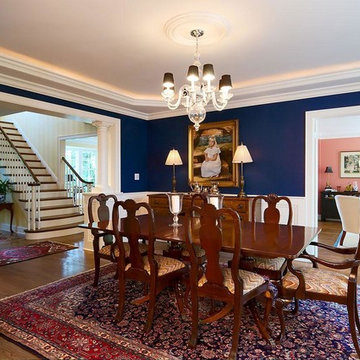
Exemple d'une salle à manger tendance fermée et de taille moyenne avec un mur bleu, parquet foncé, aucune cheminée et un sol marron.
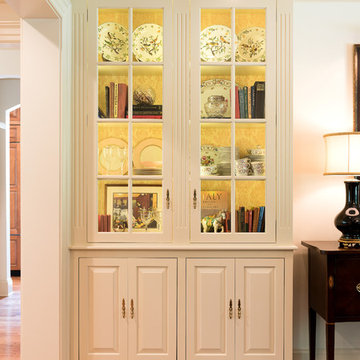
Cette image montre une salle à manger traditionnelle fermée et de taille moyenne avec un mur beige, parquet foncé, un sol marron et éclairage.
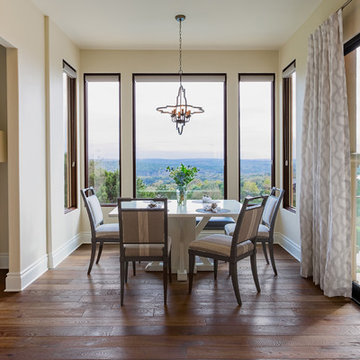
Martha O'Hara Interiors, Interior Design & Photo Styling | Meg Mulloy, Photography | Please Note: All “related,” “similar,” and “sponsored” products tagged or listed by Houzz are not actual products pictured. They have not been approved by Martha O’Hara Interiors nor any of the professionals credited. For info about our work: design@oharainteriors.com
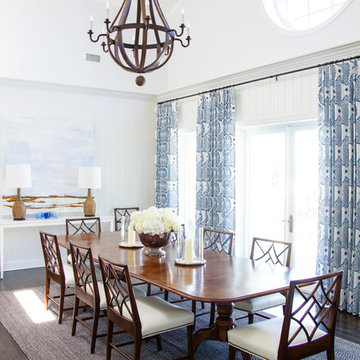
A contemporary design with a fresh finish for a coastal, cozy feeling.
Photography:
Wally Sears
Nathaniel Ebert
Inspiration pour une salle à manger marine avec un mur blanc, parquet foncé, un sol marron et éclairage.
Inspiration pour une salle à manger marine avec un mur blanc, parquet foncé, un sol marron et éclairage.
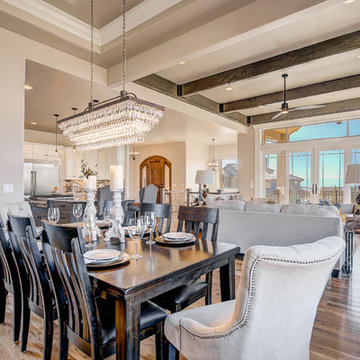
Cette photo montre une salle à manger ouverte sur le salon chic de taille moyenne avec un mur beige, un sol en bois brun, une cheminée standard, un manteau de cheminée en pierre, un sol marron et éclairage.
Idées déco de salles à manger avec un sol marron
2