Idées déco de salles à manger avec un sol en vinyl et un sol multicolore
Trier par :
Budget
Trier par:Populaires du jour
1 - 20 sur 109 photos
1 sur 3
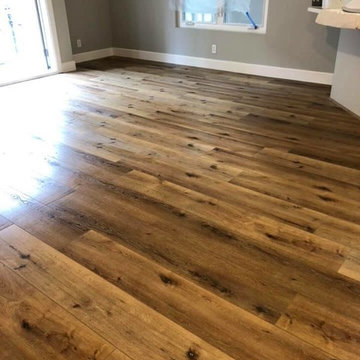
Great Oak Water Oak Installation 1009sqft plus baseboard mdf
Great Oregon Oak Water Oak SPC by Republic Flooring looks practically identical to real a wood floor, but is 100 % waterproof. This floor has an old rustic feel or even farm house chic. Installed by Nuno & Cory. #genevaflooring #bestinstallers

Plenty of seating in this space. The blue chairs add an unexpected pop of color to the charm of the dining table. The exposed beams, shiplap ceiling and flooring blend together in warmth. The Wellborn cabinets and beautiful quartz countertop are light and bright. The acrylic counter stools keeps the space open and inviting. This is a space for family and friends to gather.
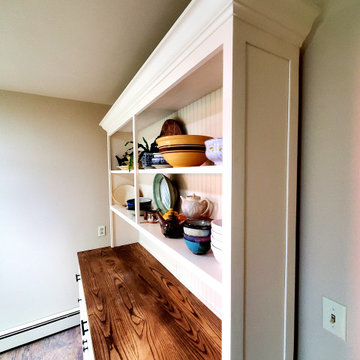
Farmhouse hutch shaker panel style with beadboard back, stained ash countertop, and beautiful crown molding.
Cette image montre une salle à manger traditionnelle fermée et de taille moyenne avec un mur blanc, un sol en vinyl, aucune cheminée et un sol multicolore.
Cette image montre une salle à manger traditionnelle fermée et de taille moyenne avec un mur blanc, un sol en vinyl, aucune cheminée et un sol multicolore.

Camarilla Oak – The Courtier Waterproof Collection combines the beauty of real hardwood with the durability and functionality of rigid flooring. This innovative type of flooring perfectly replicates both reclaimed and contemporary hardwood floors, while being completely waterproof, durable and easy to clean.
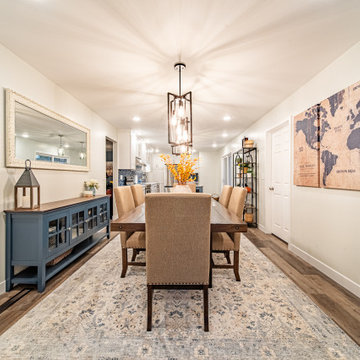
As part of this remodeling design, the wall between the kitchen and family room was removed, enlarging the kitchen and repurposing the family room into a dining area.
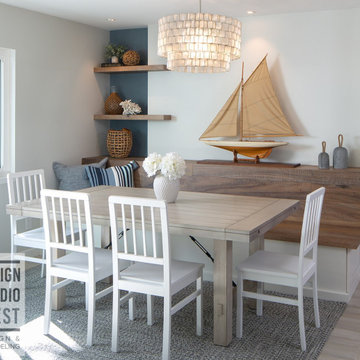
By removing a fireplace in the dining room, we were able to transform the unused space into built-in bench seating with storage. Design Studio West - Adriana Cordero
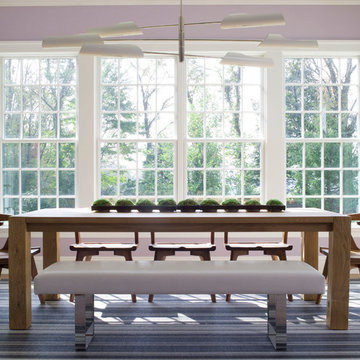
Photographed by John Gruen
Idées déco pour une salle à manger contemporaine fermée et de taille moyenne avec un mur violet, un sol en vinyl et un sol multicolore.
Idées déco pour une salle à manger contemporaine fermée et de taille moyenne avec un mur violet, un sol en vinyl et un sol multicolore.
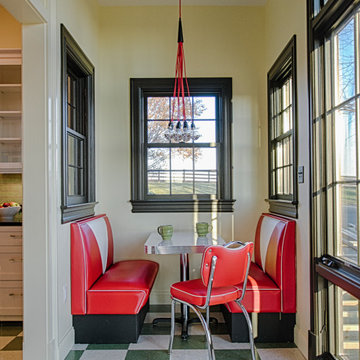
Inspiration pour une salle à manger vintage de taille moyenne avec une banquette d'angle, un mur jaune, un sol en vinyl, aucune cheminée et un sol multicolore.
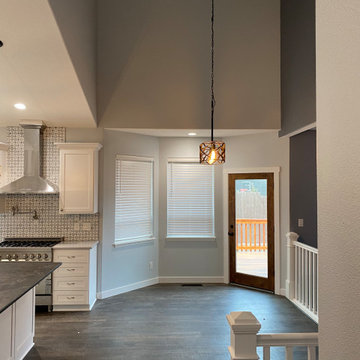
We removed the pony wall and installed railing to give this breakfast eating area an open concept.
Inspiration pour une salle à manger craftsman de taille moyenne avec une banquette d'angle, un mur gris, un sol en vinyl, aucune cheminée, un sol multicolore et un plafond voûté.
Inspiration pour une salle à manger craftsman de taille moyenne avec une banquette d'angle, un mur gris, un sol en vinyl, aucune cheminée, un sol multicolore et un plafond voûté.
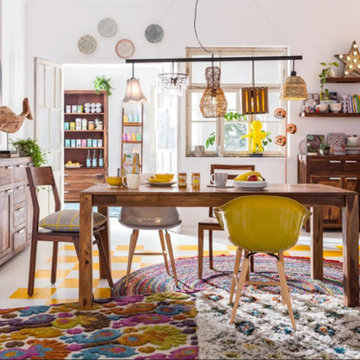
Exemple d'une grande salle à manger éclectique fermée avec un mur blanc, un sol en vinyl, aucune cheminée et un sol multicolore.
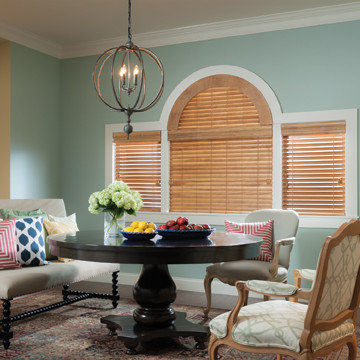
Cette photo montre une salle à manger ouverte sur la cuisine tendance de taille moyenne avec un mur bleu, un sol en vinyl, aucune cheminée et un sol multicolore.
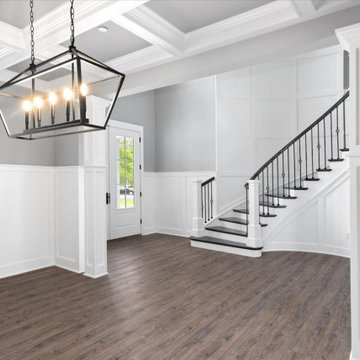
Large formal dinning room with custom trim and open view of the curved staircase.
Idées déco pour une grande salle à manger bord de mer fermée avec un mur multicolore, un sol en vinyl, un sol multicolore, un plafond à caissons et boiseries.
Idées déco pour une grande salle à manger bord de mer fermée avec un mur multicolore, un sol en vinyl, un sol multicolore, un plafond à caissons et boiseries.
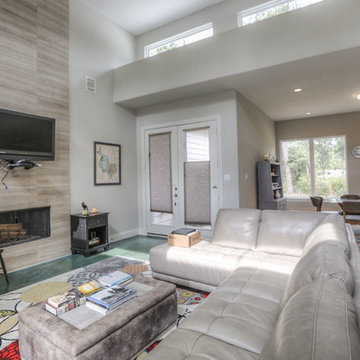
Photo By Mike Wilcox EmoMedia
Cette image montre une salle à manger ouverte sur la cuisine design de taille moyenne avec un mur gris, un sol en vinyl et un sol multicolore.
Cette image montre une salle à manger ouverte sur la cuisine design de taille moyenne avec un mur gris, un sol en vinyl et un sol multicolore.
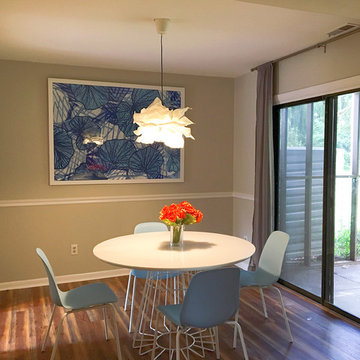
Sara Chen
Cette photo montre une petite salle à manger moderne fermée avec un mur gris, un sol en vinyl et un sol multicolore.
Cette photo montre une petite salle à manger moderne fermée avec un mur gris, un sol en vinyl et un sol multicolore.
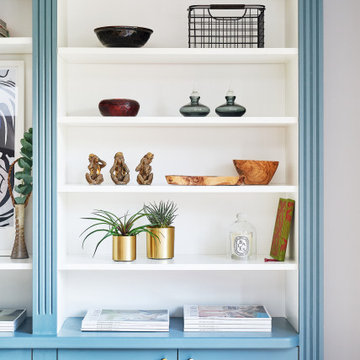
The scope of work includes feasibility study, planning permission, building notice, reconfiguration of layout, electric&lighting plan, kitchen design, cabinetry design, selection of materials&colours, and FF&E design.
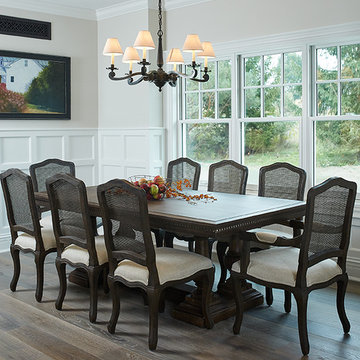
Cette image montre une salle à manger ouverte sur la cuisine traditionnelle avec boiseries, un mur gris, un sol en vinyl et un sol multicolore.
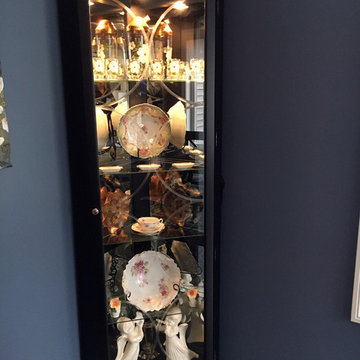
This corner china cabinet made the perfect display for a smaller space. The faint pattern in the glass also copies the pattern on the accent cabinet in the entryway to tie the spaces together. All flooring, tile/stone, furniture, and appliances purchased from and installed by Van's Home Center. Home built by A&D Specs.
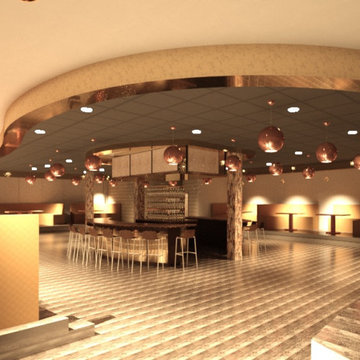
Full commercial interior build-out services provided for this upscale bar and lounge. Miami’s newest hot spot for dining, cocktails, hookah, and entertainment. Our team transformed a once dilapidated old supermarket into a sexy one of a kind lounge.
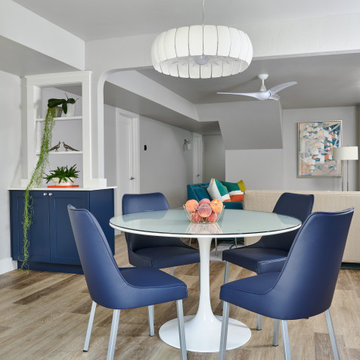
Aménagement d'une salle à manger moderne de taille moyenne avec une banquette d'angle, un mur gris, un sol en vinyl et un sol multicolore.
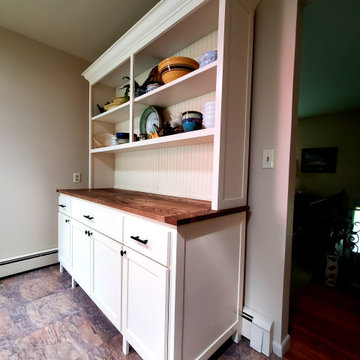
Farmhouse hutch shaker panel style with beadboard back, stained ash countertop, and beautiful crown molding.
Cette photo montre une salle à manger chic fermée et de taille moyenne avec un mur blanc, un sol en vinyl, aucune cheminée et un sol multicolore.
Cette photo montre une salle à manger chic fermée et de taille moyenne avec un mur blanc, un sol en vinyl, aucune cheminée et un sol multicolore.
Idées déco de salles à manger avec un sol en vinyl et un sol multicolore
1