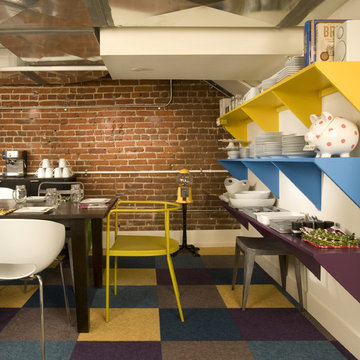Idées déco de salles à manger avec un sol multicolore et un sol violet
Trier par :
Budget
Trier par:Populaires du jour
21 - 40 sur 2 345 photos
1 sur 3
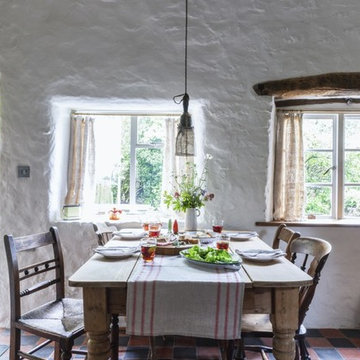
Idées déco pour une salle à manger campagne avec un mur blanc, tomettes au sol et un sol multicolore.

L'appartamento prevede un piccolo monolocale cui si accede dall'ingresso per ospitare in completa autonomia eventuali ospiti.
Una neutra e semplice cucina è disposta sulla parete di fondo, nessun pensile o elemento alto ne segano la presenza. Un mobile libreria cela un letto che all'esigenza si apre ribaltandosi a separare in 2 lo spazio. Delle bellissime piastrelle di graniglia presenti nell'appartamento fin dai primi anni del 900 sono state accuratamente asportate e poi rimontate in disegni diversi da quelli originali per adattarli ai nuovi ambienti che si sono venuti a formare; ai loro lati sono state montate delle nuove piastrelle sempre in graniglia di un neutro colore chiaro.
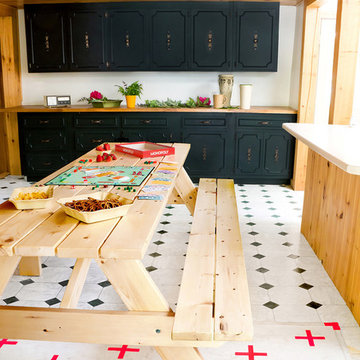
Custom picnic table, knotty pine, butcher block, and spruce colored cabinets
Exemple d'une salle à manger ouverte sur la cuisine montagne avec un mur blanc, un sol en carrelage de céramique et un sol multicolore.
Exemple d'une salle à manger ouverte sur la cuisine montagne avec un mur blanc, un sol en carrelage de céramique et un sol multicolore.
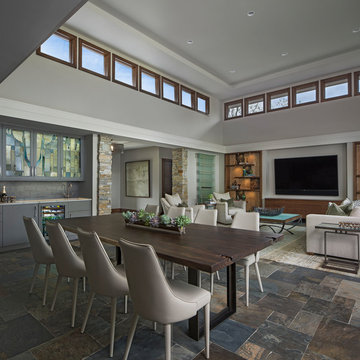
Cette image montre une salle à manger ouverte sur le salon design avec un mur gris et un sol multicolore.
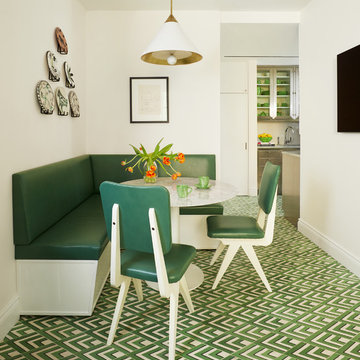
Chevron tile by Ann Sacks covers the kitchen floor. On the wall hangs Pablo Picasso ceramic plates and art by Andy Warhol. Pierre Jeanneret chairs in jade leather surround the table.
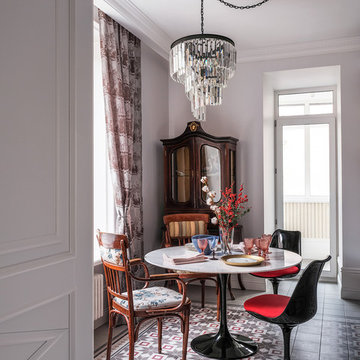
Дизайнеры: Ольга Кондратова, Мария Петрова
Фотограф: Дина Александрова
Exemple d'une salle à manger ouverte sur la cuisine éclectique de taille moyenne avec un mur blanc, un sol en carrelage de porcelaine et un sol multicolore.
Exemple d'une salle à manger ouverte sur la cuisine éclectique de taille moyenne avec un mur blanc, un sol en carrelage de porcelaine et un sol multicolore.
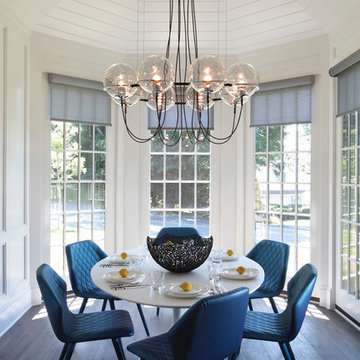
Beckerman Photography
Exemple d'une salle à manger ouverte sur la cuisine moderne de taille moyenne avec un mur blanc, parquet clair et un sol multicolore.
Exemple d'une salle à manger ouverte sur la cuisine moderne de taille moyenne avec un mur blanc, parquet clair et un sol multicolore.
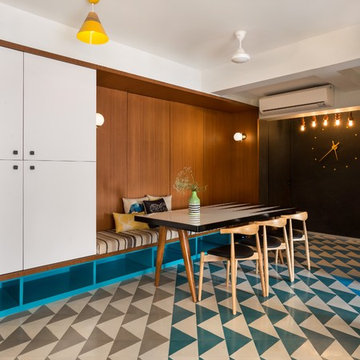
Cette image montre une salle à manger ouverte sur le salon design avec un mur multicolore et un sol multicolore.

A captivating transformation in the coveted neighborhood of University Park, Dallas
The heart of this home lies in the kitchen, where we embarked on a design endeavor that would leave anyone speechless. By opening up the main kitchen wall, we created a magnificent window system that floods the space with natural light and offers a breathtaking view of the picturesque surroundings. Suspended from the ceiling, a steel-framed marble vent hood floats a few inches from the window, showcasing a mesmerizing Lilac Marble. The same marble is skillfully applied to the backsplash and island, featuring a bold combination of color and pattern that exudes elegance.
Adding to the kitchen's allure is the Italian range, which not only serves as a showstopper but offers robust culinary features for even the savviest of cooks. However, the true masterpiece of the kitchen lies in the honed reeded marble-faced island. Each marble strip was meticulously cut and crafted by artisans to achieve a half-rounded profile, resulting in an island that is nothing short of breathtaking. This intricate process took several months, but the end result speaks for itself.
To complement the grandeur of the kitchen, we designed a combination of stain-grade and paint-grade cabinets in a thin raised panel door style. This choice adds an elegant yet simple look to the overall design. Inside each cabinet and drawer, custom interiors were meticulously designed to provide maximum functionality and organization for the day-to-day cooking activities. A vintage Turkish runner dating back to the 1960s, evokes a sense of history and character.
The breakfast nook boasts a stunning, vivid, and colorful artwork created by one of Dallas' top artist, Kyle Steed, who is revered for his mastery of his craft. Some of our favorite art pieces from the inspiring Haylee Yale grace the coffee station and media console, adding the perfect moment to pause and loose yourself in the story of her art.
The project extends beyond the kitchen into the living room, where the family's changing needs and growing children demanded a new design approach. Accommodating their new lifestyle, we incorporated a large sectional for family bonding moments while watching TV. The living room now boasts bolder colors, striking artwork a coffered accent wall, and cayenne velvet curtains that create an inviting atmosphere. Completing the room is a custom 22' x 15' rug, adding warmth and comfort to the space. A hidden coat closet door integrated into the feature wall adds an element of surprise and functionality.
This project is not just about aesthetics; it's about pushing the boundaries of design and showcasing the possibilities. By curating an out-of-the-box approach, we bring texture and depth to the space, employing different materials and original applications. The layered design achieved through repeated use of the same material in various forms, shapes, and locations demonstrates that unexpected elements can create breathtaking results.
The reason behind this redesign and remodel was the homeowners' desire to have a kitchen that not only provided functionality but also served as a beautiful backdrop to their cherished family moments. The previous kitchen lacked the "wow" factor they desired, prompting them to seek our expertise in creating a space that would be a source of joy and inspiration.
Inspired by well-curated European vignettes, sculptural elements, clean lines, and a natural color scheme with pops of color, this design reflects an elegant organic modern style. Mixing metals, contrasting textures, and utilizing clean lines were key elements in achieving the desired aesthetic. The living room introduces bolder moments and a carefully chosen color scheme that adds character and personality.
The client's must-haves were clear: they wanted a show stopping centerpiece for their home, enhanced natural light in the kitchen, and a design that reflected their family's dynamic. With the transformation of the range wall into a wall of windows, we fulfilled their desire for abundant natural light and breathtaking views of the surrounding landscape.
Our favorite rooms and design elements are numerous, but the kitchen remains a standout feature. The painstaking process of hand-cutting and crafting each reeded panel in the island to match the marble's veining resulted in a labor of love that emanates warmth and hospitality to all who enter.
In conclusion, this tastefully lux project in University Park, Dallas is an extraordinary example of a full gut remodel that has surpassed all expectations. The meticulous attention to detail, the masterful use of materials, and the seamless blend of functionality and aesthetics create an unforgettable space. It serves as a testament to the power of design and the transformative impact it can have on a home and its inhabitants.
Project by Texas' Urbanology Designs. Their North Richland Hills-based interior design studio serves Dallas, Highland Park, University Park, Fort Worth, and upscale clients nationwide.

Exemple d'une salle à manger ouverte sur le salon tendance de taille moyenne avec un mur blanc, un sol multicolore, du lambris, un sol en carrelage de céramique, une cheminée standard et un manteau de cheminée en métal.
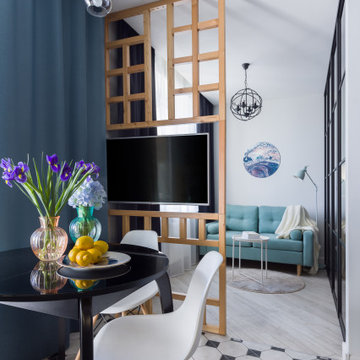
Cette image montre une petite salle à manger ouverte sur le salon design avec un mur blanc et un sol multicolore.
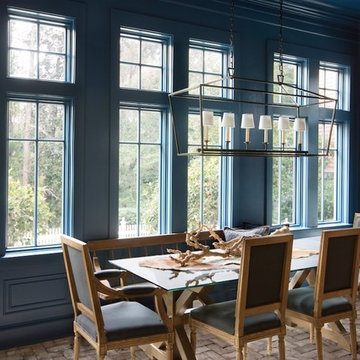
Cette image montre une grande salle à manger ouverte sur le salon marine avec un mur bleu, un sol en brique, aucune cheminée et un sol multicolore.
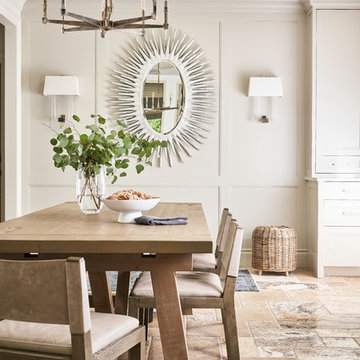
Casual comfortable family kitchen is the heart of this home! Organization is the name of the game in this fast paced yet loving family! Between school, sports, and work everyone needs to hustle, but this hard working kitchen makes it all a breeze! Photography: Stephen Karlisch

The existing kitchen was in a word, "stuck" between the family room, mudroom and the rest of the house. The client has renovated most of the home but did not know what to do with the kitchen. The space was visually cut off from the family room, had underwhelming storage capabilities, and could not accommodate family gatherings at the table. Access to the recently redesigned backyard was down a step and through the mud room.
We began by relocating the access to the yard into the kitchen with a French door. The remaining space was converted into a walk-in pantry accessible from the kitchen. Next, we opened a window to the family room, so the children were visible from the kitchen side. The old peninsula plan was replaced with a beautiful blue painted island with seating for 4. The outdated appliances received a major upgrade with Sub Zero Wolf cooking and food preservation products.
The visual beauty of the vaulted ceiling is enhanced by long pendants and oversized crown molding. A hard-working wood tile floor grounds the blue and white colorway. The colors are repeated in a lovely blue and white screened marble tile. White porcelain subway tiles frame the feature. The biggest and possibly the most appreciated change to the space was when we opened the wall from the kitchen into the dining room to connect the disjointed spaces. Now the family has experienced a new appreciation for their home. Rooms which were previously storage areas and now integrated into the family lifestyle. The open space is so conducive to entertaining visitors frequently just "drop in”.
In the dining area, we designed custom cabinets complete with a window seat, the perfect spot for additional diners or a perch for the family cat. The tall cabinets store all the china and crystal once stored in a back closet. Now it is always ready to be used. The last repurposed space is now home to a refreshment center. Cocktails and coffee are easily stored and served convenient to the kitchen but out of the main cooking area.
How do they feel about their new space? It has changed the way they live and use their home. The remodel has created a new environment to live, work and play at home. They could not be happier.
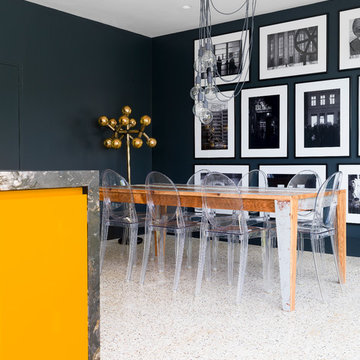
neil davis
Cette photo montre une salle à manger ouverte sur la cuisine tendance de taille moyenne avec un mur noir et un sol multicolore.
Cette photo montre une salle à manger ouverte sur la cuisine tendance de taille moyenne avec un mur noir et un sol multicolore.
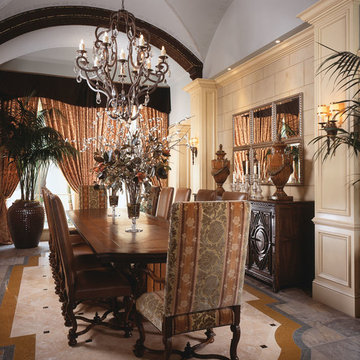
In the dining room, travertine wall claddings and light wood columns contrast with the wood furniture and dark arch of the groin vaulted ceiling. An Arte de Mexico chandelier centers above an alder table. The floor is covered in honed travertine inlaid with polished Costa Esmerelda marble and bordered by antique bronze marble.

Intimate family dining area with the warmth of a fireplace.
Idées déco pour une salle à manger de taille moyenne avec une banquette d'angle, un mur beige, un sol en carrelage de céramique, une cheminée standard, un manteau de cheminée en brique, un sol multicolore et un mur en parement de brique.
Idées déco pour une salle à manger de taille moyenne avec une banquette d'angle, un mur beige, un sol en carrelage de céramique, une cheminée standard, un manteau de cheminée en brique, un sol multicolore et un mur en parement de brique.
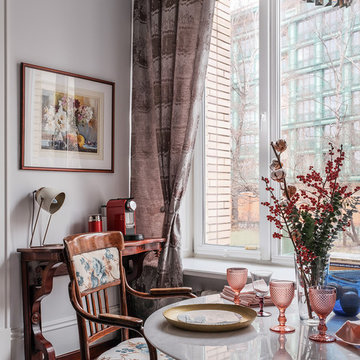
Дизайнеры: Ольга Кондратова, Мария Петрова
Фотограф: Дина Александрова
Aménagement d'une salle à manger ouverte sur la cuisine éclectique de taille moyenne avec un mur blanc, un sol en carrelage de porcelaine, un sol multicolore et éclairage.
Aménagement d'une salle à manger ouverte sur la cuisine éclectique de taille moyenne avec un mur blanc, un sol en carrelage de porcelaine, un sol multicolore et éclairage.

Beautiful Spanish tile details are present in almost
every room of the home creating a unifying theme
and warm atmosphere. Wood beamed ceilings
converge between the living room, dining room,
and kitchen to create an open great room. Arched
windows and large sliding doors frame the amazing
views of the ocean.
Architect: Beving Architecture
Photographs: Jim Bartsch Photographer
Idées déco de salles à manger avec un sol multicolore et un sol violet
2
