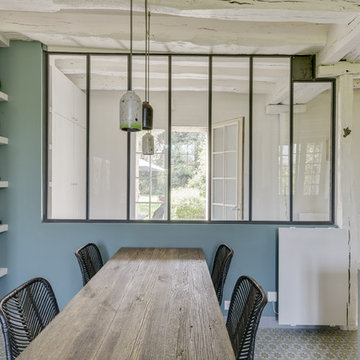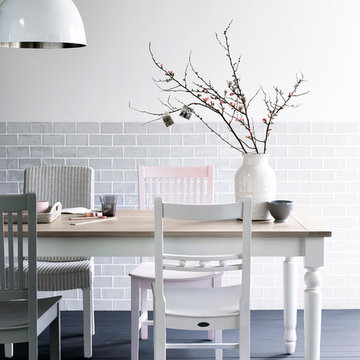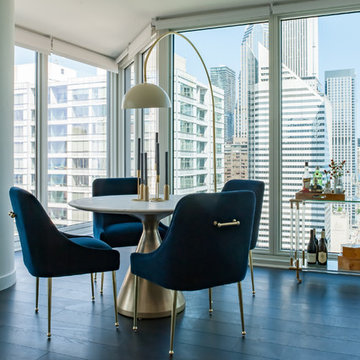Idées déco de salles à manger avec un sol noir et un sol vert
Trier par :
Budget
Trier par:Populaires du jour
81 - 100 sur 1 803 photos
1 sur 3
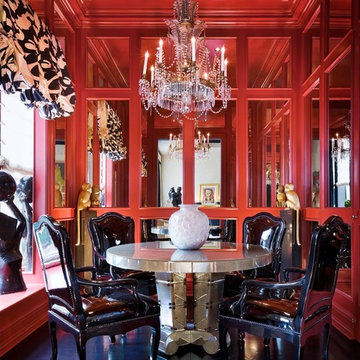
Idée de décoration pour une salle à manger design fermée avec un mur rouge, aucune cheminée et un sol noir.
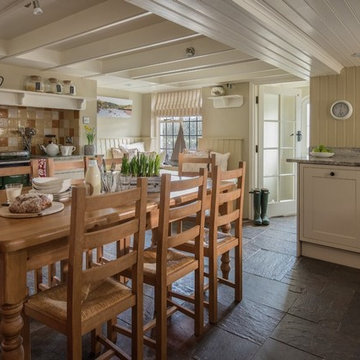
Unique Home Stays
Réalisation d'une salle à manger champêtre de taille moyenne avec un sol noir.
Réalisation d'une salle à manger champêtre de taille moyenne avec un sol noir.
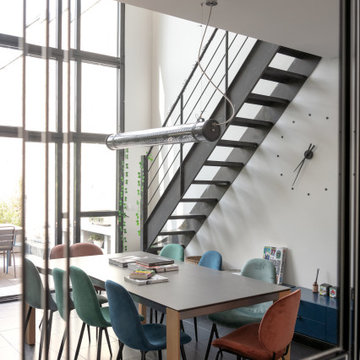
Cette image montre une grande salle à manger ouverte sur le salon urbaine avec un mur blanc, un sol en carrelage de céramique et un sol noir.
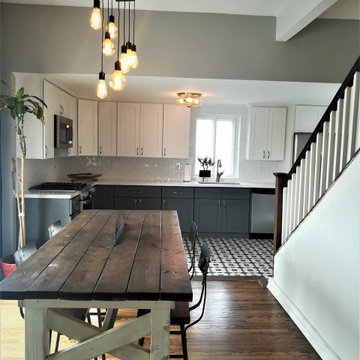
This Victorian styled house was in need of a major renovation. Every surface of the home was reimagined. The kitchen was small, long and narrow. It was closed off from the main living space and lacked access to the outdoors. In addition to scaling back some walls, we created a wrap-around deck from the dining room to the far side of the kitchen with entry points at each end. This created a connection to the outdoors, made the small kitchen feel more spacious, and vastly improved the flow.
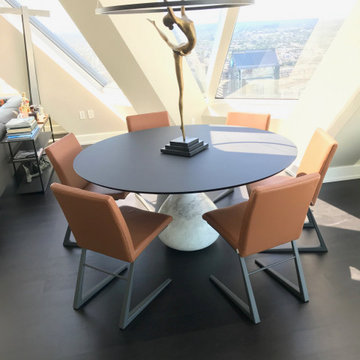
For this penthouse, I kept the furniture low and the light fixtures minimal to let the view be the showstopper. The various angled elements of the furniture emphasis the architectural lines of the space.
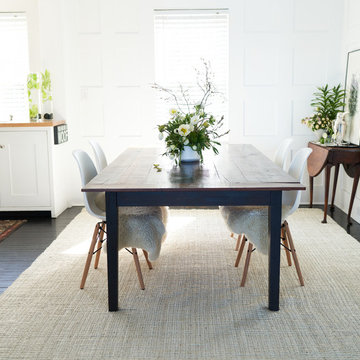
Open Concept Dining Room into the kitchen with a beautiful arch detailing. Custom Table and simple chairs mixing antiques with new modern pieces.
Cette image montre une salle à manger ouverte sur la cuisine traditionnelle de taille moyenne avec un mur blanc, parquet peint, une cheminée standard, un manteau de cheminée en bois et un sol noir.
Cette image montre une salle à manger ouverte sur la cuisine traditionnelle de taille moyenne avec un mur blanc, parquet peint, une cheminée standard, un manteau de cheminée en bois et un sol noir.
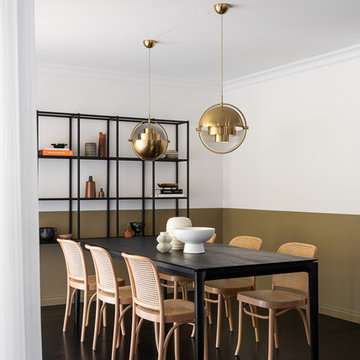
The dining room features custom wainscotting, brass pendant lights and custom steel shelving
Cette image montre une salle à manger ouverte sur le salon design de taille moyenne avec un mur blanc, parquet foncé et un sol noir.
Cette image montre une salle à manger ouverte sur le salon design de taille moyenne avec un mur blanc, parquet foncé et un sol noir.
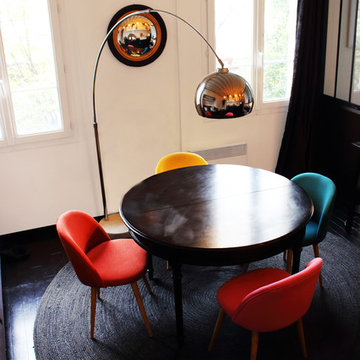
This Parisian apartment is defined by it’s intense and dark palette. Inspired by the owner, a Italian fashion designer, it combines flower patterns contrasting with natural textiles.
The same bold accents are carried throughout the entire place and it’s completed with black and white background (walls) to create a balance in the interior.
With 40 square meters, every detail was designed with precision, to ensure that all available space was properly utilized but also keeping a harmonic aesthetic.
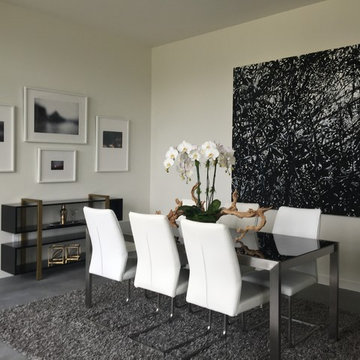
MOONEShome
Cette photo montre une salle à manger tendance de taille moyenne avec un mur blanc, sol en béton ciré, une cheminée ribbon, un manteau de cheminée en plâtre et un sol noir.
Cette photo montre une salle à manger tendance de taille moyenne avec un mur blanc, sol en béton ciré, une cheminée ribbon, un manteau de cheminée en plâtre et un sol noir.
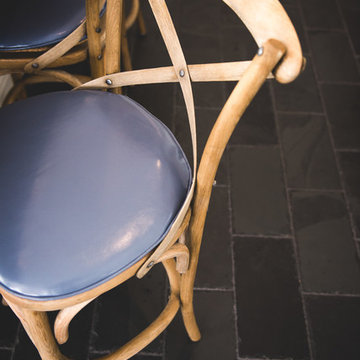
Kimberly Muto
Cette image montre une salle à manger ouverte sur la cuisine rustique de taille moyenne avec un mur bleu, un sol en carrelage de céramique, aucune cheminée et un sol noir.
Cette image montre une salle à manger ouverte sur la cuisine rustique de taille moyenne avec un mur bleu, un sol en carrelage de céramique, aucune cheminée et un sol noir.
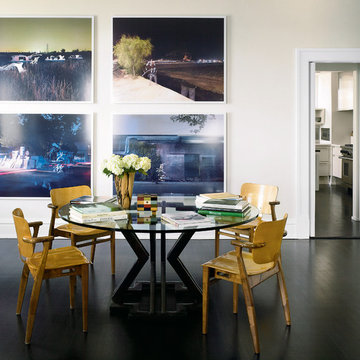
In Collaboration with: Michael Richman Interiors
Réalisation d'une salle à manger bohème avec un mur blanc et un sol noir.
Réalisation d'une salle à manger bohème avec un mur blanc et un sol noir.

Beyond the glass panels is the living room, with the family’s grand piano and mirrored fireplace wall that incorporates invisible TV.
Inspiration pour une très grande salle à manger ouverte sur le salon minimaliste avec un mur gris, parquet foncé, une cheminée standard, un manteau de cheminée en métal, un sol noir, un plafond décaissé et éclairage.
Inspiration pour une très grande salle à manger ouverte sur le salon minimaliste avec un mur gris, parquet foncé, une cheminée standard, un manteau de cheminée en métal, un sol noir, un plafond décaissé et éclairage.
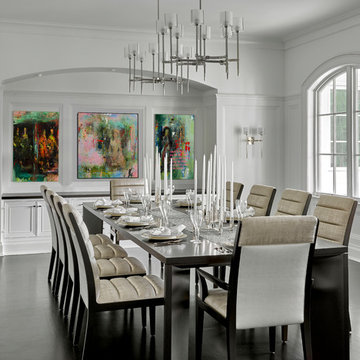
Idée de décoration pour une grande salle à manger tradition fermée avec un mur blanc, parquet foncé, aucune cheminée et un sol noir.
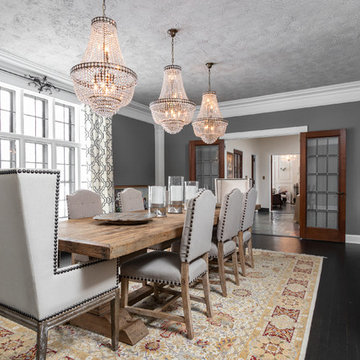
noudphoto.com
Aménagement d'une salle à manger classique fermée avec un mur gris, aucune cheminée et un sol noir.
Aménagement d'une salle à manger classique fermée avec un mur gris, aucune cheminée et un sol noir.
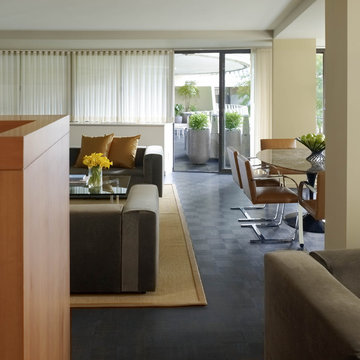
Excerpted from Washington Home & Design Magazine, Jan/Feb 2012
Full Potential
Once ridiculed as “antipasto on the Potomac,” the Watergate complex designed by Italian architect Luigi Moretti has become one of Washington’s most respectable addresses. But its curvaceous 1960s architecture still poses design challenges for residents seeking to transform their outdated apartments for contemporary living.
Inside, the living area now extends from the terrace door to the kitchen and an adjoining nook for watching TV. The rear wall of the kitchen isn’t tiled or painted, but covered in boards made of recycled wood fiber, fly ash and cement. A row of fir cabinets stands out against the gray panels and white-lacquered drawers under the Corian countertops add more contrast. “I now enjoy cooking so much more,” says the homeowner. “The previous kitchen had very little counter space and storage, and very little connection to the rest of the apartment.”
“A neutral color scheme allows sculptural objects, in this case iconic furniture, and artwork to stand out,” says Santalla. “An element of contrast, such as a tone or a texture, adds richness to the palette.”
In the master bedroom, Santalla designed the bed frame with attached nightstands and upholstered the adjacent wall to create an oversized headboard. He created a television stand on the adjacent wall that allows the screen to swivel so it can be viewed from the bed or terrace.
Of all the renovation challenges facing the couple, one of the most problematic was deciding what to do with the original parquet floors in the living space. Santalla came up with the idea of staining the existing wood and extending the same dark tone to the terrace floor.
“Now the indoor and outdoor parts of the apartment are integrated to create an almost seamless space,” says the homeowner. “The design succeeds in realizing the promise of what the Watergate can be.”
Project completed in collaboration with Treacy & Eagleburger.
Photography by Alan Karchmer
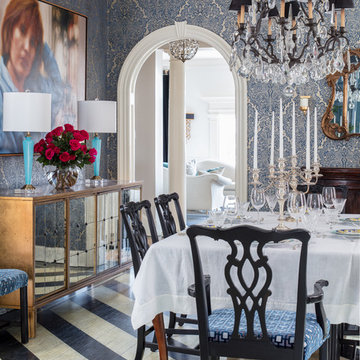
Gordon Gregory Photography
Exemple d'une salle à manger éclectique de taille moyenne avec un mur bleu, parquet peint, aucune cheminée, un sol noir et éclairage.
Exemple d'une salle à manger éclectique de taille moyenne avec un mur bleu, parquet peint, aucune cheminée, un sol noir et éclairage.
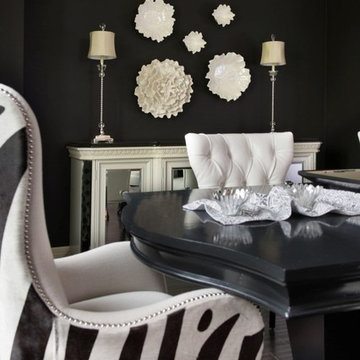
Dramatic dining rooms, black and white, Ramsey Interiors, Interior Design Kansas City
Photographer: Matt Kocourek
Cette image montre une salle à manger minimaliste fermée et de taille moyenne avec un mur noir, parquet foncé, aucune cheminée et un sol noir.
Cette image montre une salle à manger minimaliste fermée et de taille moyenne avec un mur noir, parquet foncé, aucune cheminée et un sol noir.
Idées déco de salles à manger avec un sol noir et un sol vert
5
