Idées déco de salles à manger avec un sol orange et un sol violet
Trier par :
Budget
Trier par:Populaires du jour
61 - 80 sur 475 photos
1 sur 3
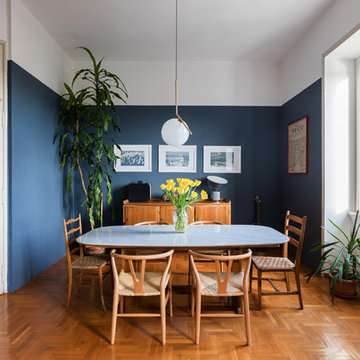
Foto by Francesca Maiolino
Cette image montre une salle à manger nordique fermée avec un mur bleu, un sol en bois brun et un sol orange.
Cette image montre une salle à manger nordique fermée avec un mur bleu, un sol en bois brun et un sol orange.
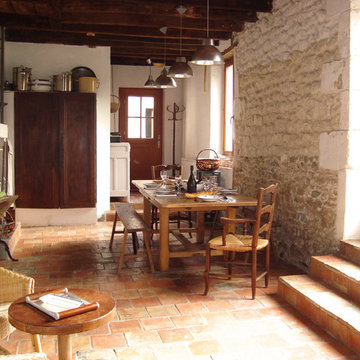
La cuisine a été entièrement créée dans une pièce vide qui servait de débarras. Des tomettes ont été posées au sol, des carreaux de ciment pour faire la crédence, un plan de travail en ciment coloré.
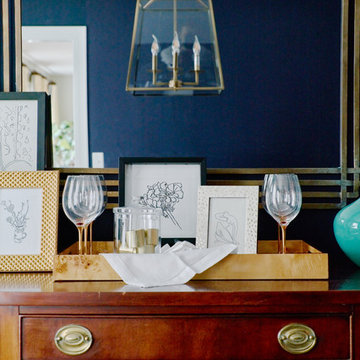
Andrea Pietrangeli
http://andrea.media/
Idée de décoration pour une salle à manger ouverte sur la cuisine tradition de taille moyenne avec un mur bleu, un sol en bois brun et un sol orange.
Idée de décoration pour une salle à manger ouverte sur la cuisine tradition de taille moyenne avec un mur bleu, un sol en bois brun et un sol orange.
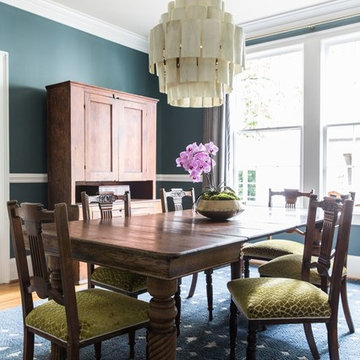
Inspiration pour une salle à manger traditionnelle fermée avec un mur vert, un sol en bois brun et un sol orange.
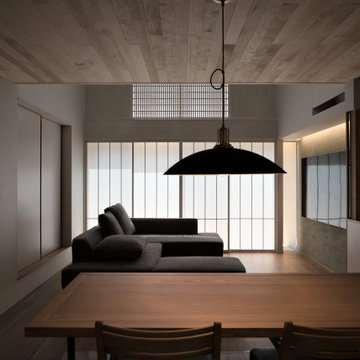
ダイニングからリビングを見る
天井高さの操作で落ち着いた居場所をつくりだす
Idée de décoration pour une petite salle à manger ouverte sur la cuisine avec un mur blanc, un sol en bois brun, un sol orange, un plafond en bois et du papier peint.
Idée de décoration pour une petite salle à manger ouverte sur la cuisine avec un mur blanc, un sol en bois brun, un sol orange, un plafond en bois et du papier peint.
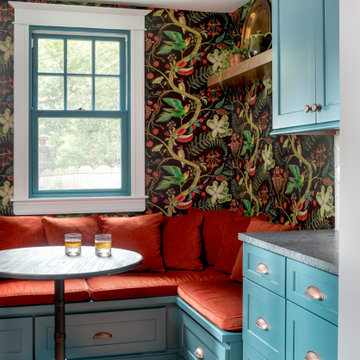
Réalisation d'une salle à manger ouverte sur la cuisine tradition de taille moyenne avec parquet clair et un sol orange.
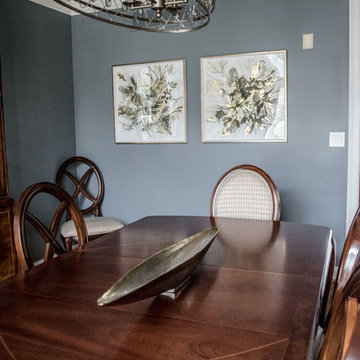
LIVING ROOM
This week’s post features our Lake Forest Freshen Up: Living Room + Dining Room for the homeowners who relocated from California. The first thing we did was remove a large built-in along the longest wall and re-orient the television to a shorter wall. This allowed us to place the sofa which is the largest piece of furniture along the long wall and made the traffic flow from the Foyer to the Kitchen much easier. Now the beautiful stone fireplace is the focal point and the seating arrangement is cozy. We painted the walls Sherwin Williams’ Tony Taupe (SW7039). The mantle was originally white so we warmed it up with Sherwin Williams’ Gauntlet Gray (SW7019). We kept the upholstery neutral with warm gray tones and added pops of turquoise and silver.
We tackled the large angled wall with an oversized print in vivid blues and greens. The extra tall contemporary lamps balance out the artwork. I love the end tables with the mixture of metal and wood, but my favorite piece is the leather ottoman with slide tray – it’s gorgeous and functional!
The homeowner’s curio cabinet was the perfect scale for this wall and her art glass collection bring more color into the space.
The large octagonal mirror was perfect for above the mantle. The homeowner wanted something unique to accessorize the mantle, and these “oil cans” fit the bill. A geometric fireplace screen completes the look.
The hand hooked rug with its subtle pattern and touches of gray and turquoise ground the seating area and brings lots of warmth to the room.
DINING ROOM
There are only 2 walls in this Dining Room so we wanted to add a strong color with Sherwin Williams’ Cadet (SW9143). Utilizing the homeowners’ existing furniture, we added artwork that pops off the wall, a modern rug which adds interest and softness, and this stunning chandelier which adds a focal point and lots of bling!
The Lake Forest Freshen Up: Living Room + Dining Room really reflects the homeowners’ transitional style, and the color palette is sophisticated and inviting. Enjoy!
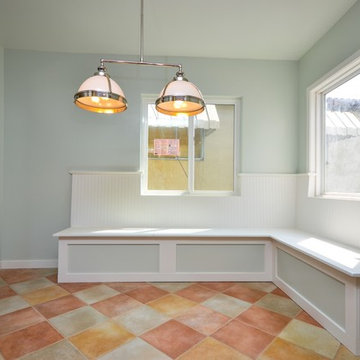
Exemple d'une petite salle à manger ouverte sur la cuisine moderne avec un mur gris, un sol en carrelage de porcelaine, aucune cheminée et un sol orange.
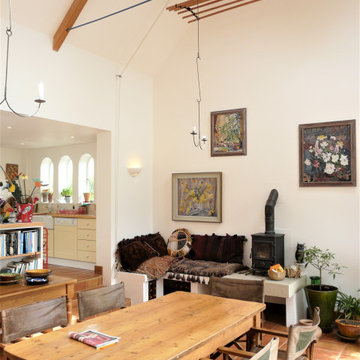
Exemple d'une salle à manger ouverte sur le salon chic avec un mur blanc, un poêle à bois, un sol orange et poutres apparentes.
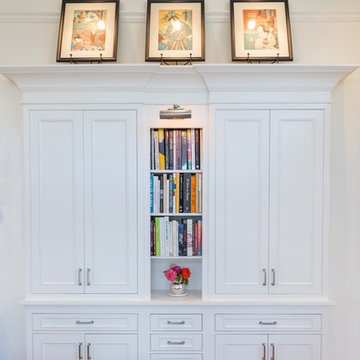
Connecticut Kitchen Design also created a hutch piece for the adjacent dining room, built into a niche in the wall.
Cette image montre une grande salle à manger ouverte sur le salon traditionnelle avec parquet clair, un sol orange, un mur blanc et aucune cheminée.
Cette image montre une grande salle à manger ouverte sur le salon traditionnelle avec parquet clair, un sol orange, un mur blanc et aucune cheminée.
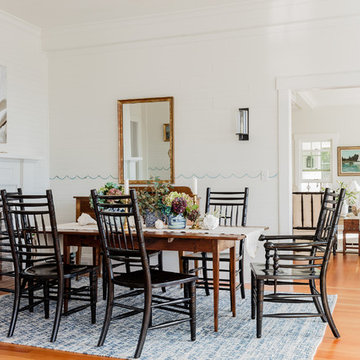
Aménagement d'une salle à manger bord de mer avec un mur blanc, un sol en bois brun, une cheminée standard, un manteau de cheminée en brique et un sol orange.
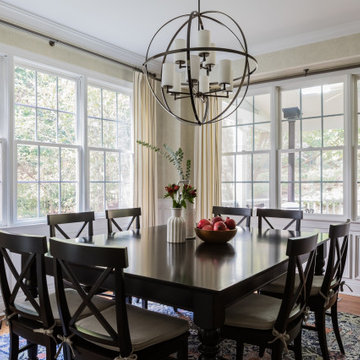
Elegant dining room featuring custom draperies.
Aménagement d'une salle à manger ouverte sur la cuisine contemporaine de taille moyenne avec un mur beige, parquet clair, un sol orange et du papier peint.
Aménagement d'une salle à manger ouverte sur la cuisine contemporaine de taille moyenne avec un mur beige, parquet clair, un sol orange et du papier peint.
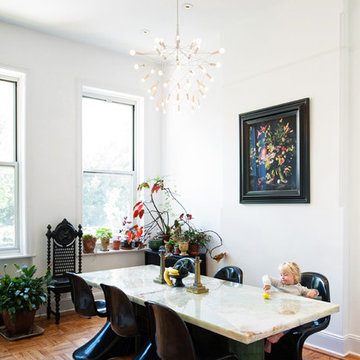
Cette image montre une salle à manger design avec un mur blanc, un sol en bois brun, un sol orange et éclairage.
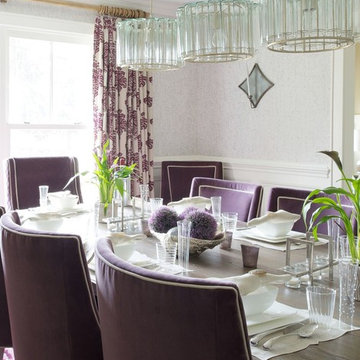
Jane Beiles
Cette photo montre une salle à manger ouverte sur la cuisine chic de taille moyenne avec un mur gris, parquet foncé, aucune cheminée et un sol violet.
Cette photo montre une salle à manger ouverte sur la cuisine chic de taille moyenne avec un mur gris, parquet foncé, aucune cheminée et un sol violet.
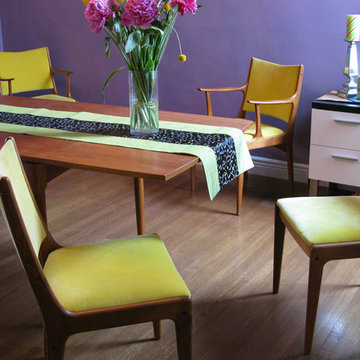
Exemple d'une salle à manger éclectique fermée et de taille moyenne avec un mur violet, aucune cheminée et un sol violet.
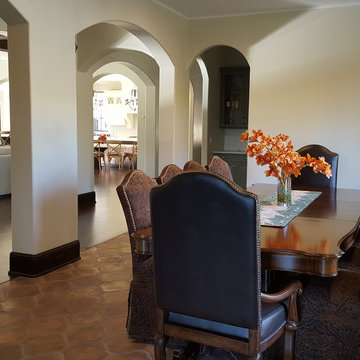
Inspiration pour une grande salle à manger méditerranéenne fermée avec tomettes au sol, un mur beige, aucune cheminée et un sol orange.
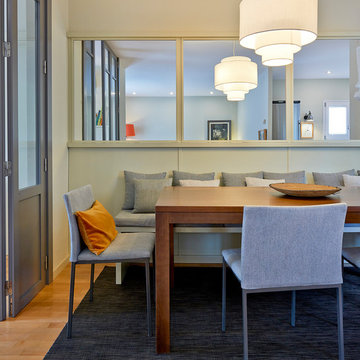
Aménagement d'une salle à manger contemporaine fermée et de taille moyenne avec un mur gris, un sol en bois brun et un sol orange.
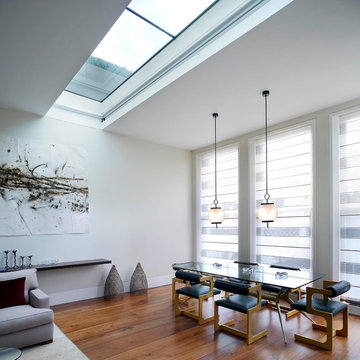
Aménagement d'une grande salle à manger ouverte sur le salon contemporaine avec un mur blanc, un sol en bois brun et un sol orange.
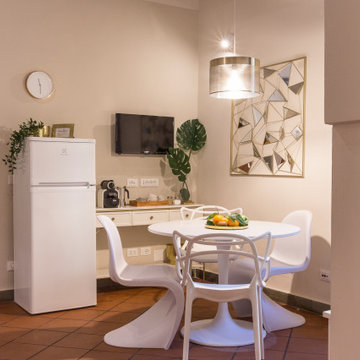
Réalisation d'une salle à manger ouverte sur la cuisine méditerranéenne de taille moyenne avec un mur blanc, tomettes au sol et un sol orange.
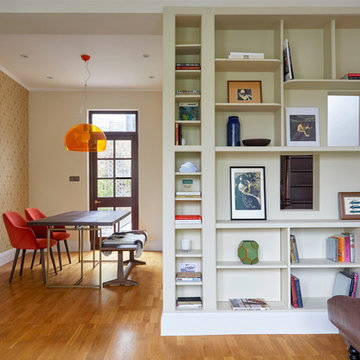
Cette photo montre une salle à manger éclectique de taille moyenne avec un sol en bois brun, un mur multicolore et un sol orange.
Idées déco de salles à manger avec un sol orange et un sol violet
4