Idées déco de salles à manger avec un sol orange
Trier par :
Budget
Trier par:Populaires du jour
161 - 180 sur 447 photos
1 sur 2
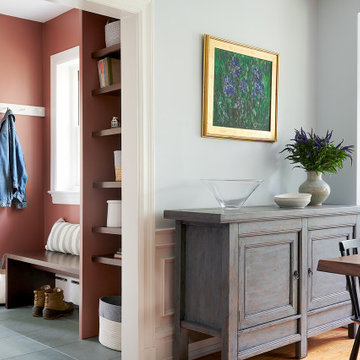
Inspiration pour une salle à manger ouverte sur la cuisine traditionnelle de taille moyenne avec un mur bleu, parquet clair, un sol orange et boiseries.
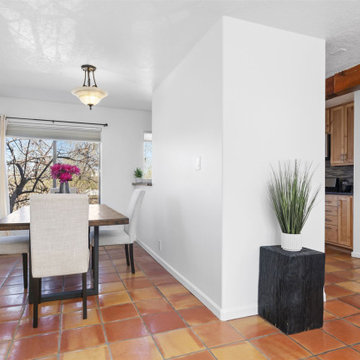
Cette photo montre une petite salle à manger chic fermée avec un mur blanc, tomettes au sol, aucune cheminée et un sol orange.
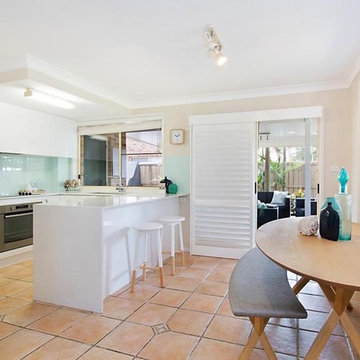
Exemple d'une salle à manger ouverte sur la cuisine bord de mer de taille moyenne avec un mur blanc, un sol en carrelage de céramique et un sol orange.
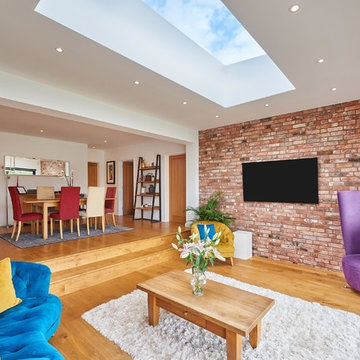
Little Birches open plan dining area
Aménagement d'une salle à manger ouverte sur le salon moderne de taille moyenne avec un mur blanc, un sol en bois brun, aucune cheminée et un sol orange.
Aménagement d'une salle à manger ouverte sur le salon moderne de taille moyenne avec un mur blanc, un sol en bois brun, aucune cheminée et un sol orange.
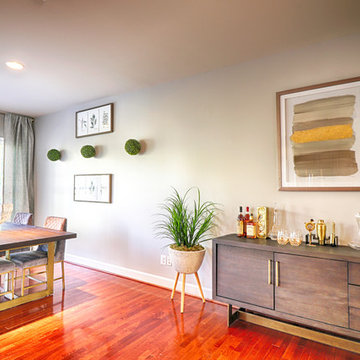
For our DC project Remix decided not to go overly formal or overly stark. Our Design team brought in clean lines with timeless colors and metallics for that perfect hint of glamour.
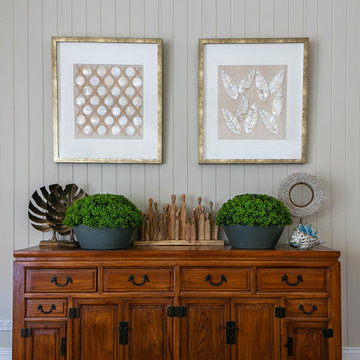
The clients had this existing buffet which was made beautifully. Even though it was dwarfed by the large expansive wall and high ceilings we added larger accessories and reflective light coloured objects to balance the heaviness of the cabinet.
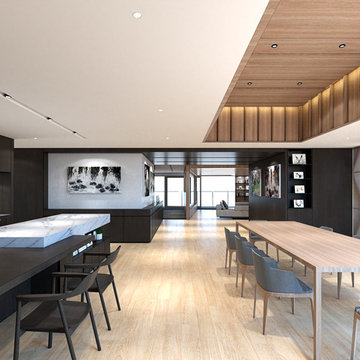
2極のダークウッドとライトウッドが色彩豊かな絵画とモノトーンの絵画を引き立て、調和します。生活の場がそれぞれ緩やかに分節/節合します。
Idées déco pour une grande salle à manger ouverte sur la cuisine contemporaine avec un mur orange, un sol en bois brun, aucune cheminée et un sol orange.
Idées déco pour une grande salle à manger ouverte sur la cuisine contemporaine avec un mur orange, un sol en bois brun, aucune cheminée et un sol orange.
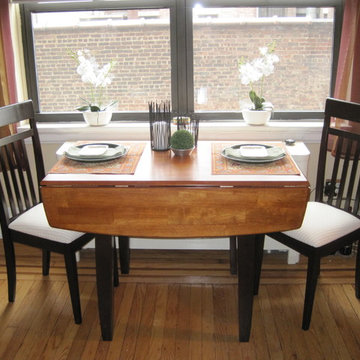
Carol Reed
Cette image montre une petite salle à manger traditionnelle avec parquet clair et un sol orange.
Cette image montre une petite salle à manger traditionnelle avec parquet clair et un sol orange.
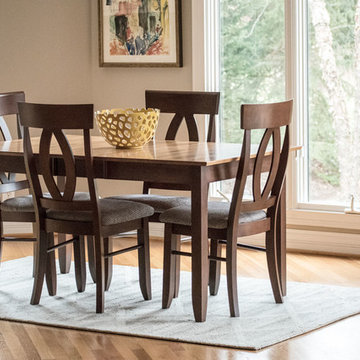
Our final installment for this project is the Lake Forest Freshen Up: Kitchen + Breakfast Area. Below is a BEFORE photo of what the Kitchen looked like when the homeowners purchased their home. The previous homeowners wanted a “lodge” look but they did overdo it a bit with the ledge stone. We lightened up the Kitchen considerably by painting the cabinetry neutral white with a glaze. Creative Finishes by Kelly did an amazing job. The lighter cabinetry contrasts nicely with the hardware floor finish and the dark granite countertops. Even the ledge stone looks great!
The island has a wonderful shape with an eating area on the end where 3 stools fit snugly underneath.
The oversized pendants are the perfect scale for the large island.
The unusual chandelier makes a statement in the Breakfast Area. We added a pop of color with the artwork and grounded this area with a fun geometric rug.
There is a lot of cabinetry in this space so we broke up the desk area by painting it Sherwin Williams’ Gauntlet Gray (SW7019), the same color we painted the island column.
The homeowners’ wine cabinet and two fun chairs that we reupholstered in a small geometric pattern finish off this area.
This Lake Forest Freshen Up: Kitchen + Breakfast Area is truly a transformation without changing the footprint. When new cabinetry is not an option or your current cabinetry is in great shape but not a great finish, you should consider painting them. This project is proof that it can change the look of your entire Kitchen – for the better! Click here and here for other projects featuring painted cabinets. Enjoy!
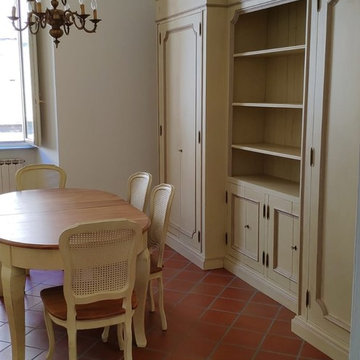
Exemple d'une grande salle à manger romantique avec un mur blanc, un sol en brique et un sol orange.
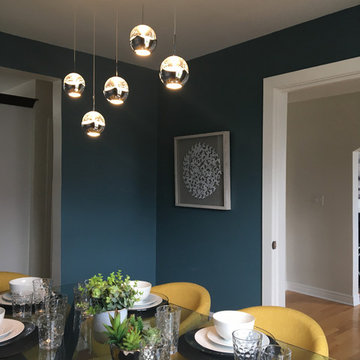
A newly furnished space for these clients that split their time between the Sunshine State and Cape Breton Island. Fresh design for this once empty space now filled with a pulled together soothing contemporary style. It all started with the chartreuse coloured chairs in the dining room then I added the moody blue dark paint on the walls, contemporary art, elegant lighting and a graphic rug in the living room. This space totally suits the homeowner. Ready for memories and enjoying company with family and friends!
It’s a pallet of deep blues, grey’s, white and a mix of yellow to bring it all together for a relaxing space. It’s always fun to help my clients create a vision for their living space that reflects their taste and style.
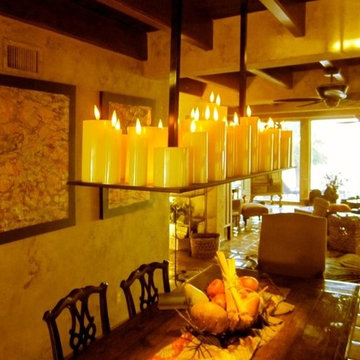
Réalisation d'une salle à manger ouverte sur le salon méditerranéenne de taille moyenne avec un mur beige, tomettes au sol, aucune cheminée et un sol orange.
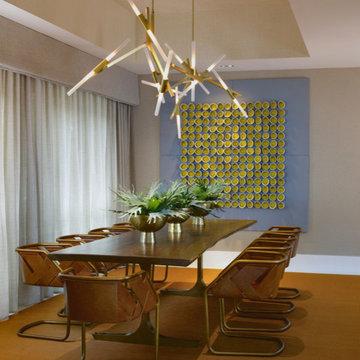
Cette image montre une salle à manger minimaliste fermée et de taille moyenne avec un mur beige, moquette, aucune cheminée et un sol orange.
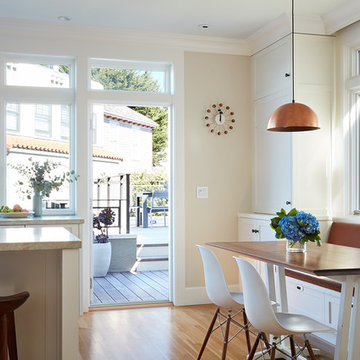
Mariko Reed
Inspiration pour une salle à manger ouverte sur la cuisine traditionnelle avec un mur blanc, un sol en bois brun et un sol orange.
Inspiration pour une salle à manger ouverte sur la cuisine traditionnelle avec un mur blanc, un sol en bois brun et un sol orange.
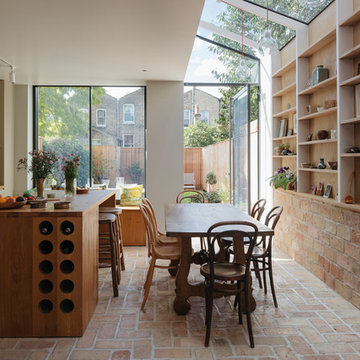
Inspiration pour une salle à manger ouverte sur la cuisine minimaliste de taille moyenne avec un mur beige, un sol en brique et un sol orange.
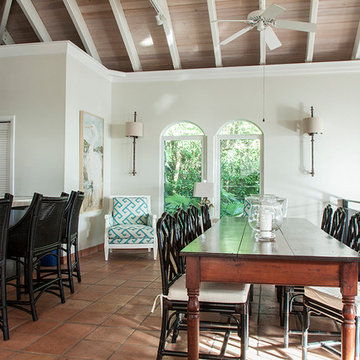
Toni Deis Photography
Idée de décoration pour une salle à manger ouverte sur le salon ethnique avec un mur blanc, tomettes au sol, un plafond voûté et un sol orange.
Idée de décoration pour une salle à manger ouverte sur le salon ethnique avec un mur blanc, tomettes au sol, un plafond voûté et un sol orange.
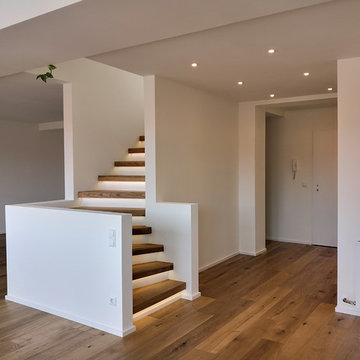
Idée de décoration pour une salle à manger minimaliste de taille moyenne avec un mur blanc, un sol en bois brun et un sol orange.
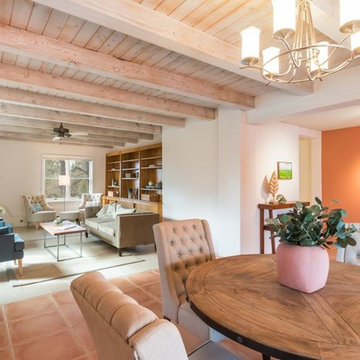
Sotheby's Santa Fe
Cette image montre une salle à manger sud-ouest américain fermée et de taille moyenne avec un mur blanc, un sol en travertin, aucune cheminée et un sol orange.
Cette image montre une salle à manger sud-ouest américain fermée et de taille moyenne avec un mur blanc, un sol en travertin, aucune cheminée et un sol orange.
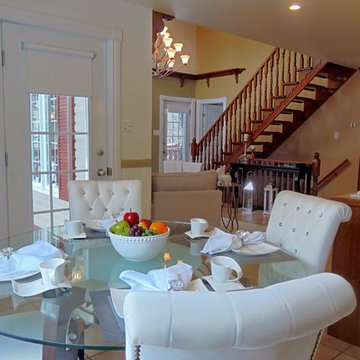
Idée de décoration pour une petite salle à manger ouverte sur la cuisine champêtre avec un mur blanc, un sol en carrelage de céramique et un sol orange.
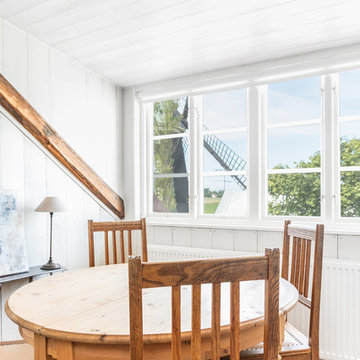
Idée de décoration pour une petite salle à manger champêtre avec un mur blanc et un sol orange.
Idées déco de salles à manger avec un sol orange
9